Idées déco de WC et toilettes en bois vieilli avec différents habillages de murs
Trier par :
Budget
Trier par:Populaires du jour
21 - 40 sur 63 photos
1 sur 3
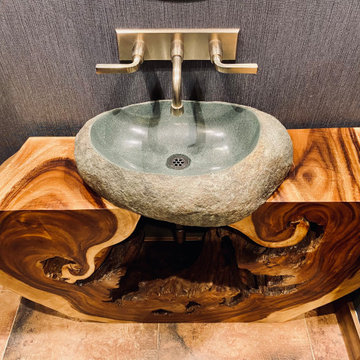
Cette photo montre un WC et toilettes éclectique en bois vieilli de taille moyenne avec un placard en trompe-l'oeil, un mur gris, une vasque, un plan de toilette en bois, meuble-lavabo sur pied et du papier peint.
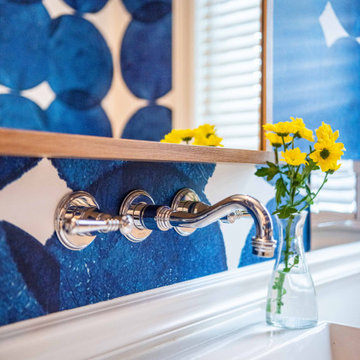
The original footprint of this powder room was a tight fit- so we utilized space saving techniques like a wall mounted toilet, an 18" deep vanity and a new pocket door. Blue dot "Dumbo" wallpaper, weathered looking oak vanity and a wall mounted polished chrome faucet brighten this space and will make you want to linger for a bit.
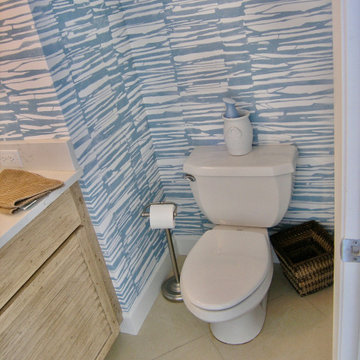
Aménagement d'un petit WC et toilettes contemporain en bois vieilli avec un placard à porte persienne, WC séparés, un mur bleu, un sol en carrelage de porcelaine, un lavabo posé, un plan de toilette en quartz modifié, un sol beige, un plan de toilette blanc, meuble-lavabo encastré et du papier peint.
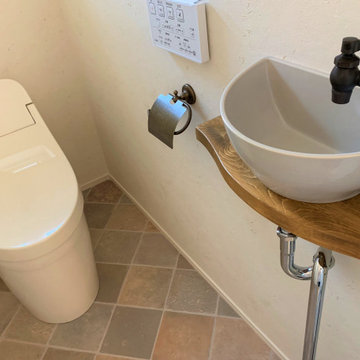
TOTOの標準仕様のパステルアイボリーのトイレとオプションの手洗い器がカントリーで可愛いです。
Idée de décoration pour un WC et toilettes champêtre en bois vieilli avec un mur blanc, un lavabo suspendu, un plan de toilette marron, meuble-lavabo sur pied, un plafond en papier peint et du papier peint.
Idée de décoration pour un WC et toilettes champêtre en bois vieilli avec un mur blanc, un lavabo suspendu, un plan de toilette marron, meuble-lavabo sur pied, un plafond en papier peint et du papier peint.
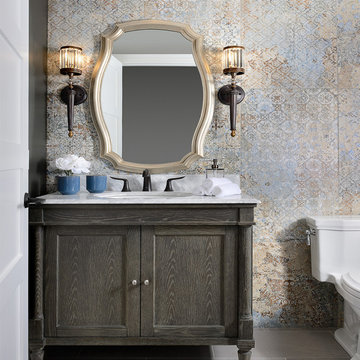
This main floor powder room is designed with a traditional style. The distressed shaker cabinets with the white granite countertop, undermount sink and faucet blend with the wall sconces and wallpaper for a feeling of warmth and calmness.
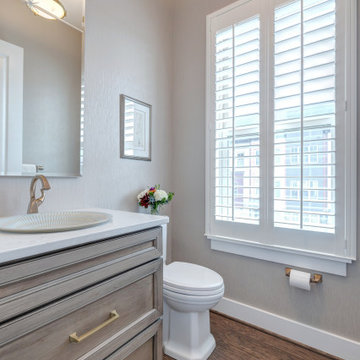
Full remodel of this brand new luxury townhouse powder room in Downtown Crown. From Builder grade to upscale luxury. The unique vessel sink with twisted Luxe Gold faucet on a Quartz counter and matching hardware exude luxury. The wallpaper provides texture and tone to this simple space.
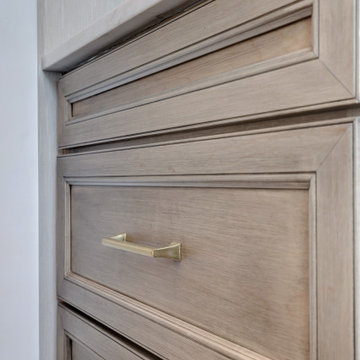
Full remodel of this brand new luxury townhouse powder room in Downtown Crown. From Builder grade to upscale luxury. The unique vessel sink with twisted Luxe Gold faucet on a Quartz counter and matching hardware exude luxury. The wallpaper provides texture and tone to this simple space.
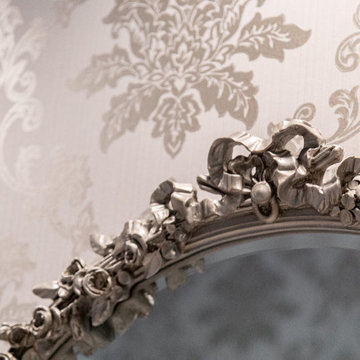
Idée de décoration pour un WC et toilettes en bois vieilli de taille moyenne avec un placard en trompe-l'oeil, WC séparés, un mur bleu, un sol en carrelage de porcelaine, un lavabo posé, un plan de toilette en bois, un sol beige, un plan de toilette blanc, meuble-lavabo sur pied et du papier peint.
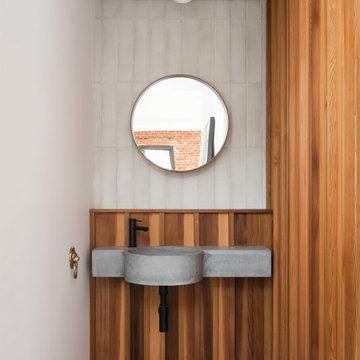
Major Renovation and Reuse Theme to existing residence
Architect: X-Space Architects
Idées déco pour un WC et toilettes moderne en bois vieilli de taille moyenne avec un carrelage blanc, des carreaux de porcelaine, un mur blanc, un sol en carrelage de porcelaine, un lavabo suspendu, un plan de toilette en béton, un sol gris, un plan de toilette gris, meuble-lavabo suspendu et du lambris.
Idées déco pour un WC et toilettes moderne en bois vieilli de taille moyenne avec un carrelage blanc, des carreaux de porcelaine, un mur blanc, un sol en carrelage de porcelaine, un lavabo suspendu, un plan de toilette en béton, un sol gris, un plan de toilette gris, meuble-lavabo suspendu et du lambris.
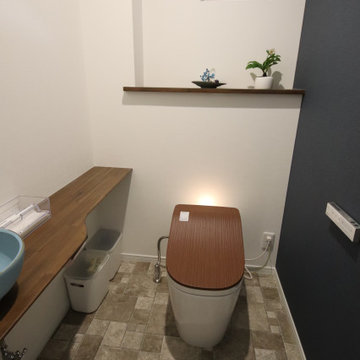
ゆったり広々とした空間に。
アクセントカラーで落ち着いた雰囲気に。
Idées déco pour un WC et toilettes moderne en bois vieilli de taille moyenne avec un placard sans porte, WC à poser, un mur blanc, un sol en vinyl, une vasque, un sol multicolore, un plan de toilette marron, meuble-lavabo encastré, un plafond en papier peint et du papier peint.
Idées déco pour un WC et toilettes moderne en bois vieilli de taille moyenne avec un placard sans porte, WC à poser, un mur blanc, un sol en vinyl, une vasque, un sol multicolore, un plan de toilette marron, meuble-lavabo encastré, un plafond en papier peint et du papier peint.
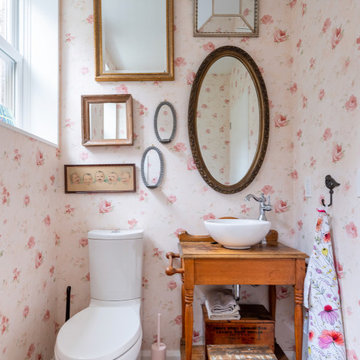
A truly special property located in a sought after Toronto neighbourhood, this large family home renovation sought to retain the charm and history of the house in a contemporary way. The full scale underpin and large rear addition served to bring in natural light and expand the possibilities of the spaces. A vaulted third floor contains the master bedroom and bathroom with a cozy library/lounge that walks out to the third floor deck - revealing views of the downtown skyline. A soft inviting palate permeates the home but is juxtaposed with punches of colour, pattern and texture. The interior design playfully combines original parts of the home with vintage elements as well as glass and steel and millwork to divide spaces for working, relaxing and entertaining. An enormous sliding glass door opens the main floor to the sprawling rear deck and pool/hot tub area seamlessly. Across the lawn - the garage clad with reclaimed barnboard from the old structure has been newly build and fully rough-in for a potential future laneway house.
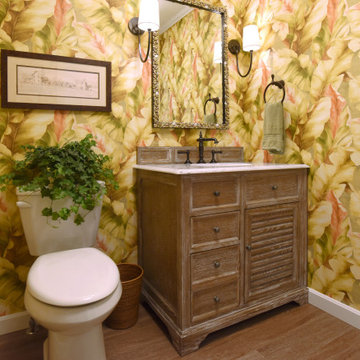
Powder room
Exemple d'un WC et toilettes bord de mer en bois vieilli de taille moyenne avec un placard à porte persienne, un mur multicolore, un sol en vinyl, un plan de toilette en marbre, un sol marron, un plan de toilette blanc, meuble-lavabo sur pied et du papier peint.
Exemple d'un WC et toilettes bord de mer en bois vieilli de taille moyenne avec un placard à porte persienne, un mur multicolore, un sol en vinyl, un plan de toilette en marbre, un sol marron, un plan de toilette blanc, meuble-lavabo sur pied et du papier peint.
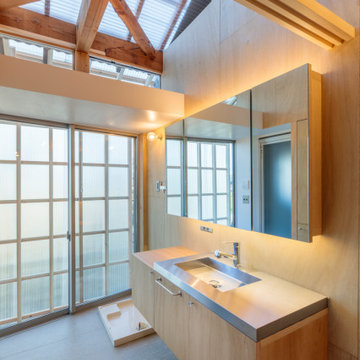
Inspiration pour un petit WC et toilettes design en bois vieilli et bois avec un placard à porte plane, un carrelage beige, un mur beige, carreaux de ciment au sol, une vasque, un plan de toilette en acier inoxydable, un sol gris, un plan de toilette beige, meuble-lavabo encastré et poutres apparentes.
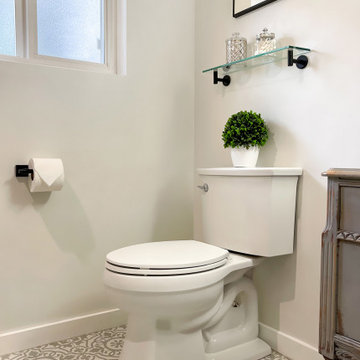
Modern Vintage Bathroom Remodel - Auburn, WA
We worked with our client to achieve a bathroom with vintage style with modern amenities. We built a custom bathroom vanity using a vintage desk and paired it with clean tile in both the tub surround and floor, and classic shiplap behind up the vanity wall.
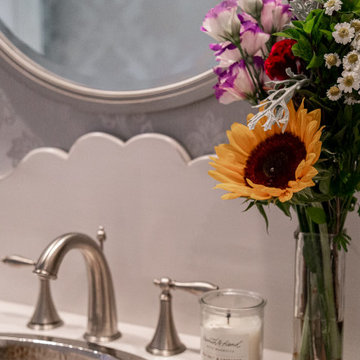
Exemple d'un WC et toilettes en bois vieilli de taille moyenne avec un placard en trompe-l'oeil, WC séparés, un mur bleu, un sol en carrelage de porcelaine, un lavabo posé, un plan de toilette en bois, un sol beige, un plan de toilette blanc, meuble-lavabo sur pied et du papier peint.
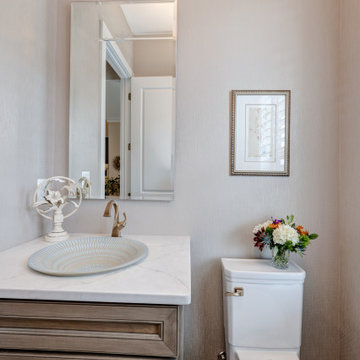
Full remodel of this brand new luxury townhouse powder room in Downtown Crown. From Builder grade to upscale luxury. The unique vessel sink with twisted Luxe Gold faucet on a Quartz counter and matching hardware exude luxury. The wallpaper provides texture and tone to this simple space.
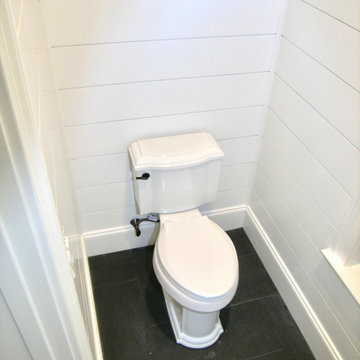
Complete Remodel of Master Bath. Relocating Vanities and Shower.
Idées déco pour un grand WC et toilettes classique en bois vieilli avec un placard à porte shaker, WC séparés, un carrelage blanc, des carreaux de porcelaine, un mur blanc, un sol en carrelage de porcelaine, un lavabo encastré, un plan de toilette en quartz modifié, un sol noir, un plan de toilette gris, meuble-lavabo encastré et du lambris de bois.
Idées déco pour un grand WC et toilettes classique en bois vieilli avec un placard à porte shaker, WC séparés, un carrelage blanc, des carreaux de porcelaine, un mur blanc, un sol en carrelage de porcelaine, un lavabo encastré, un plan de toilette en quartz modifié, un sol noir, un plan de toilette gris, meuble-lavabo encastré et du lambris de bois.
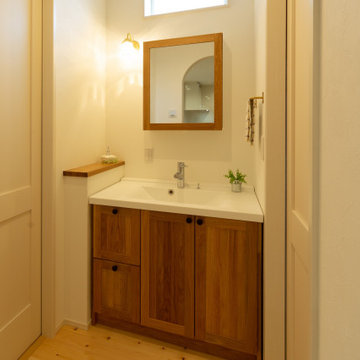
TOTOの標準仕様のパステルアイボリーのトイレとオプションの手洗い器がカントリーで可愛いです。無垢の木の洗面台はオーク材のクリア塗装です。毎日使うものだから愛着の持てるものにしました。
Aménagement d'un WC et toilettes campagne en bois vieilli avec un mur blanc, un lavabo suspendu, un plan de toilette marron, meuble-lavabo sur pied, un plafond en papier peint et du papier peint.
Aménagement d'un WC et toilettes campagne en bois vieilli avec un mur blanc, un lavabo suspendu, un plan de toilette marron, meuble-lavabo sur pied, un plafond en papier peint et du papier peint.
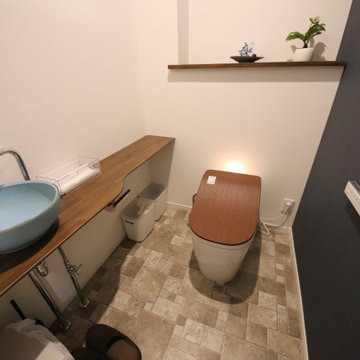
手作りの手洗い器はオーダーメイドで世界に一つだけのオリジナル。
Cette image montre un WC et toilettes minimaliste en bois vieilli de taille moyenne avec un placard sans porte, WC à poser, un mur blanc, un sol en vinyl, une vasque, un sol multicolore, un plan de toilette marron, meuble-lavabo encastré, un plafond en papier peint et du papier peint.
Cette image montre un WC et toilettes minimaliste en bois vieilli de taille moyenne avec un placard sans porte, WC à poser, un mur blanc, un sol en vinyl, une vasque, un sol multicolore, un plan de toilette marron, meuble-lavabo encastré, un plafond en papier peint et du papier peint.

A powder bath full of style! Our client shared their love for peacocks so when we found this stylish and breathtaking wallpaper we knew it was too good to be true! We used this as our inspiration for the overall design of the space.
Idées déco de WC et toilettes en bois vieilli avec différents habillages de murs
2