Idées déco de WC et toilettes en bois vieilli avec un mur blanc
Trier par :
Budget
Trier par:Populaires du jour
21 - 40 sur 126 photos
1 sur 3
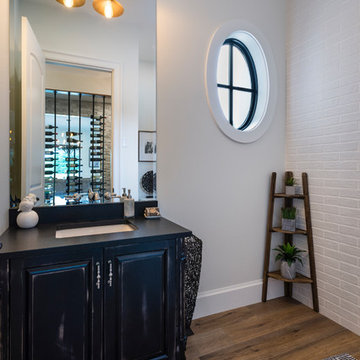
This "Palatial Villa" is an architectural statement, amidst a sprawling country setting. An elegant, modern revival of the Spanish Tudor style, the high-contrast white stucco and black details pop against the natural backdrop.
Round and segmental arches lend an air of European antiquity, and fenestrations are placed providently, to capture picturesque views for the occupants. Massive glass sliding doors and modern high-performance, low-e windows, bathe the interior with natural light and at the same time increase efficiency, with the highest-rated air-leakage and water-penetration resistance.
Inside, the lofty ceilings, rustic beam detailing, and wide-open floor-plan inspire a vast feel. Patterned repetition of dark wood and iron elements unify the interior design, creating a dynamic contrast with the white, plaster faux-finish walls.
A high-efficiency furnace, heat pump, heated floors, and Control 4 automated environmental controls ensure occupant comfort and safety. The kitchen, wine cellar, and adjoining great room flow naturally into an outdoor entertainment area. A private gym and his-and-hers offices round out a long list of luxury amenities.
With thoughtful design and the highest quality craftsmanship in every detail, Palatial Villa stands out as a gleaming jewel, set amongst charming countryside environs.
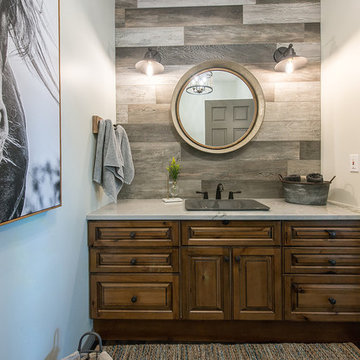
After Photos
Exemple d'un WC et toilettes montagne en bois vieilli de taille moyenne avec un placard avec porte à panneau surélevé, WC séparés, un carrelage multicolore, des carreaux de céramique, un mur blanc, un sol en bois brun, un lavabo posé, un plan de toilette en quartz, un sol gris et un plan de toilette blanc.
Exemple d'un WC et toilettes montagne en bois vieilli de taille moyenne avec un placard avec porte à panneau surélevé, WC séparés, un carrelage multicolore, des carreaux de céramique, un mur blanc, un sol en bois brun, un lavabo posé, un plan de toilette en quartz, un sol gris et un plan de toilette blanc.

Light and Airy shiplap bathroom was the dream for this hard working couple. The goal was to totally re-create a space that was both beautiful, that made sense functionally and a place to remind the clients of their vacation time. A peaceful oasis. We knew we wanted to use tile that looks like shiplap. A cost effective way to create a timeless look. By cladding the entire tub shower wall it really looks more like real shiplap planked walls.
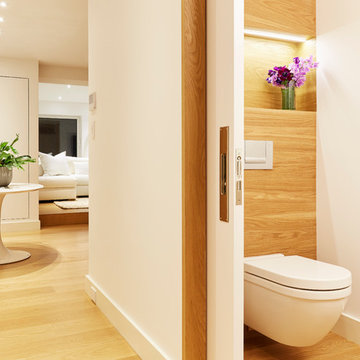
Marius Chira Photography
Aménagement d'un petit WC suspendu contemporain en bois vieilli avec un placard à porte plane, un mur blanc, parquet clair, une vasque et un plan de toilette en bois.
Aménagement d'un petit WC suspendu contemporain en bois vieilli avec un placard à porte plane, un mur blanc, parquet clair, une vasque et un plan de toilette en bois.
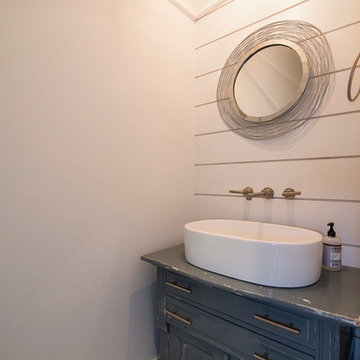
Cette photo montre un WC et toilettes nature en bois vieilli avec un placard en trompe-l'oeil, un mur blanc, un sol en bois brun et une vasque.

interior designer: Kathryn Smith
Idées déco pour un petit WC et toilettes campagne en bois vieilli avec un mur blanc, une vasque, un plan de toilette en bois, un placard en trompe-l'oeil et un plan de toilette marron.
Idées déco pour un petit WC et toilettes campagne en bois vieilli avec un mur blanc, une vasque, un plan de toilette en bois, un placard en trompe-l'oeil et un plan de toilette marron.

Cette photo montre un petit WC et toilettes rétro en bois vieilli avec un carrelage blanc, un carrelage métro, un mur blanc, un sol en carrelage de céramique, un lavabo posé, un sol noir, un plan de toilette marron, un placard sans porte et un plan de toilette en bois.

夢を叶えてくれた家000
Cette image montre un petit WC et toilettes méditerranéen en bois vieilli avec WC à poser, un mur blanc, parquet foncé, un lavabo posé et un sol marron.
Cette image montre un petit WC et toilettes méditerranéen en bois vieilli avec WC à poser, un mur blanc, parquet foncé, un lavabo posé et un sol marron.
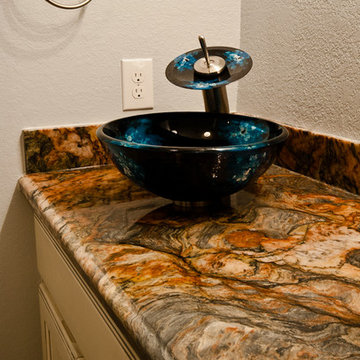
Cette photo montre un WC et toilettes tendance en bois vieilli de taille moyenne avec une vasque, un plan de toilette en granite, un mur blanc et un placard avec porte à panneau encastré.

インダストリアルでビンテージ感を追求し、洗面台のカウンターは使用済みの現場の足場を利用しています。何年もかけて使用した足場板は、味があって、水はけも良く使い勝手も良いとのこと。
Cette photo montre un WC et toilettes industriel en bois vieilli avec un placard sans porte, un mur blanc, parquet peint, un lavabo posé, un plan de toilette en bois et un sol gris.
Cette photo montre un WC et toilettes industriel en bois vieilli avec un placard sans porte, un mur blanc, parquet peint, un lavabo posé, un plan de toilette en bois et un sol gris.
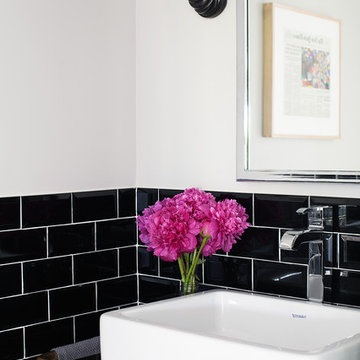
Joe Schmelzer, Treasurbite Studio, Inc.
Idées déco pour un WC et toilettes contemporain en bois vieilli avec un carrelage noir, un carrelage métro et un mur blanc.
Idées déco pour un WC et toilettes contemporain en bois vieilli avec un carrelage noir, un carrelage métro et un mur blanc.

The beautiful, old barn on this Topsfield estate was at risk of being demolished. Before approaching Mathew Cummings, the homeowner had met with several architects about the structure, and they had all told her that it needed to be torn down. Thankfully, for the sake of the barn and the owner, Cummings Architects has a long and distinguished history of preserving some of the oldest timber framed homes and barns in the U.S.
Once the homeowner realized that the barn was not only salvageable, but could be transformed into a new living space that was as utilitarian as it was stunning, the design ideas began flowing fast. In the end, the design came together in a way that met all the family’s needs with all the warmth and style you’d expect in such a venerable, old building.
On the ground level of this 200-year old structure, a garage offers ample room for three cars, including one loaded up with kids and groceries. Just off the garage is the mudroom – a large but quaint space with an exposed wood ceiling, custom-built seat with period detailing, and a powder room. The vanity in the powder room features a vanity that was built using salvaged wood and reclaimed bluestone sourced right on the property.
Original, exposed timbers frame an expansive, two-story family room that leads, through classic French doors, to a new deck adjacent to the large, open backyard. On the second floor, salvaged barn doors lead to the master suite which features a bright bedroom and bath as well as a custom walk-in closet with his and hers areas separated by a black walnut island. In the master bath, hand-beaded boards surround a claw-foot tub, the perfect place to relax after a long day.
In addition, the newly restored and renovated barn features a mid-level exercise studio and a children’s playroom that connects to the main house.
From a derelict relic that was slated for demolition to a warmly inviting and beautifully utilitarian living space, this barn has undergone an almost magical transformation to become a beautiful addition and asset to this stately home.
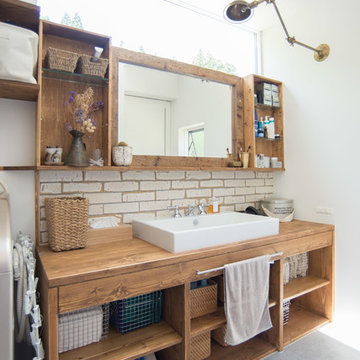
のどかな田園風景の中に建つ、古民家などに見られる土間空間を、現代風に生活の一部に取り込んだ住まいです。
本来土間とは、屋外からの入口である玄関的な要素と、作業場・炊事場などの空間で、いずれも土足で使う空間でした。
そして、今の日本の住まいの大半は、玄関で靴を脱ぎ、玄関ホール/廊下を通り、各部屋へアクセス。という動線が一般的な空間構成となりました。
今回の計画では、”玄関ホール/廊下”を現代の土間と置き換える事、そして、土間を大々的に一つの生活空間として捉える事で、土間という要素を現代の生活に違和感無く取り込めるのではないかと考えました。
土間は、玄関からキッチン・ダイニングまでフラットに繋がり、内なのに外のような、曖昧な領域の中で空間を連続的に繋げていきます。また、”廊下”という住まいの中での緩衝帯を失くし、土間・キッチン・ダイニング・リビングを田の字型に配置する事で、動線的にも、そして空間的にも、無理なく・無駄なく回遊できる、シンプルで且つ合理的な住まいとなっています。
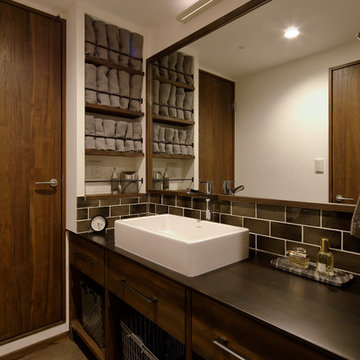
Réalisation d'un WC et toilettes vintage en bois vieilli avec un placard à porte plane, un mur blanc, une vasque et un sol marron.
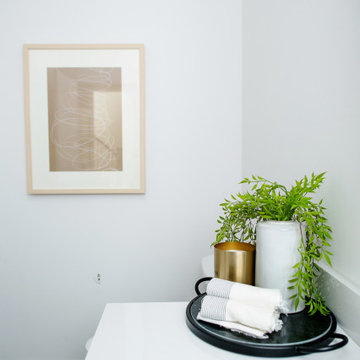
Idée de décoration pour un WC et toilettes design en bois vieilli avec WC à poser, un mur blanc, carreaux de ciment au sol, un lavabo encastré, un plan de toilette en quartz modifié, un sol noir, un plan de toilette blanc et meuble-lavabo encastré.
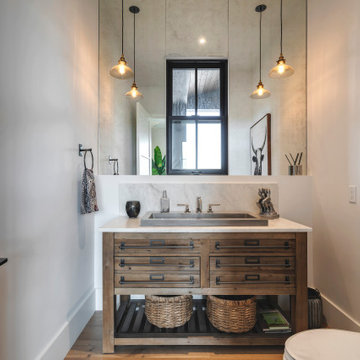
Cette photo montre un grand WC et toilettes sud-ouest américain en bois vieilli avec un placard en trompe-l'oeil, un carrelage blanc, du carrelage en marbre, un mur blanc, parquet foncé, une vasque, un plan de toilette en marbre, un plan de toilette blanc et meuble-lavabo sur pied.
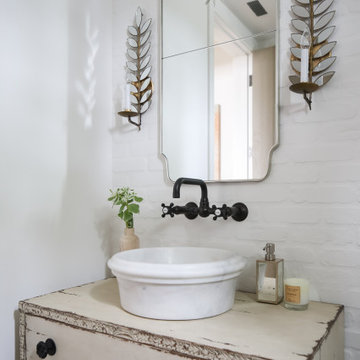
Inspiration pour un WC et toilettes marin en bois vieilli avec un placard à porte plane, un carrelage blanc, un mur blanc et une vasque.
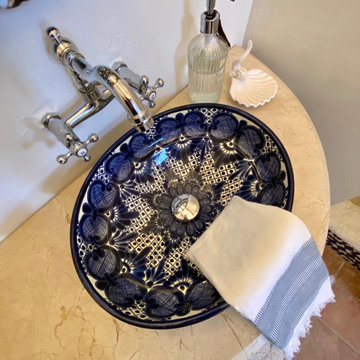
locally sourced hand-painted talavera vessel sink sits on top of a natural stone surface and freestanding demilune table transformed as a vanity.
Cette photo montre un WC et toilettes méditerranéen en bois vieilli avec un placard sans porte, WC à poser, un carrelage blanc, des carreaux en terre cuite, un mur blanc, tomettes au sol, une vasque, un plan de toilette en travertin, un plan de toilette beige, meuble-lavabo sur pied et poutres apparentes.
Cette photo montre un WC et toilettes méditerranéen en bois vieilli avec un placard sans porte, WC à poser, un carrelage blanc, des carreaux en terre cuite, un mur blanc, tomettes au sol, une vasque, un plan de toilette en travertin, un plan de toilette beige, meuble-lavabo sur pied et poutres apparentes.
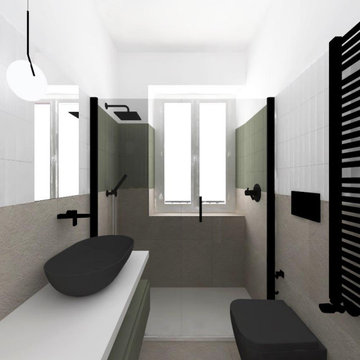
Idée de décoration pour un petit WC suspendu design en bois vieilli avec un placard à porte plane, un carrelage vert, des carreaux de porcelaine, un mur blanc, un sol en carrelage de porcelaine, une vasque, un plan de toilette en surface solide, un sol beige, un plan de toilette blanc et meuble-lavabo suspendu.
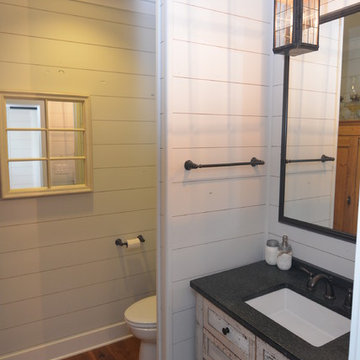
The powder room off the kitchen was designed to match the rest of the finishing in the home. Dark fixtures were chosen along with a distressed wood vanity for the sink.
Idées déco de WC et toilettes en bois vieilli avec un mur blanc
2