Idées déco de WC et toilettes en bois vieilli avec une vasque
Trier par :
Budget
Trier par:Populaires du jour
41 - 60 sur 211 photos
1 sur 3
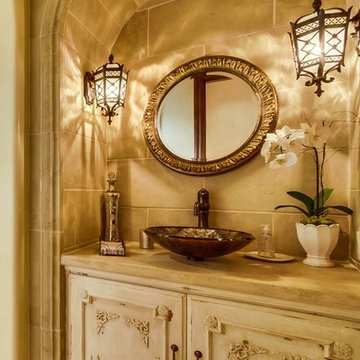
Mediterranean Style New Construction, Shay Realtors,
Scott M Grunst - Architect -
Powder room with custom cabinet details, we selected each detail on these doors and designed all of the built-ins and cabinets in the entire home.
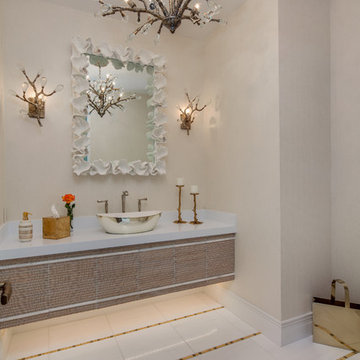
Indy Ferrufino
EIF Images
eifimages@gmail.com
Cette photo montre un petit WC et toilettes tendance en bois vieilli avec un carrelage beige, un mur beige, un sol en marbre, une vasque et un sol blanc.
Cette photo montre un petit WC et toilettes tendance en bois vieilli avec un carrelage beige, un mur beige, un sol en marbre, une vasque et un sol blanc.

Tom Zikas
Idée de décoration pour un petit WC suspendu chalet en bois vieilli avec un placard sans porte, un carrelage gris, un mur beige, une vasque, un carrelage de pierre, un plan de toilette en granite, un sol en ardoise et un plan de toilette gris.
Idée de décoration pour un petit WC suspendu chalet en bois vieilli avec un placard sans porte, un carrelage gris, un mur beige, une vasque, un carrelage de pierre, un plan de toilette en granite, un sol en ardoise et un plan de toilette gris.

TEAM
Interior Designer: LDa Architecture & Interiors
Builder: Youngblood Builders
Photographer: Greg Premru Photography
Idées déco pour un petit WC et toilettes bord de mer en bois vieilli avec un placard sans porte, WC à poser, un mur blanc, parquet clair, une vasque, un plan de toilette en stéatite, un sol beige et un plan de toilette noir.
Idées déco pour un petit WC et toilettes bord de mer en bois vieilli avec un placard sans porte, WC à poser, un mur blanc, parquet clair, une vasque, un plan de toilette en stéatite, un sol beige et un plan de toilette noir.

The powder room was intentionally designed at the front of the home, utilizing one of the front elevation’s large 6’ tall windows. Simple as well, we incorporated a custom farmhouse, distressed vanity and topped it with a square shaped vessel sink and modern, square shaped contemporary chrome plumbing fixtures and hardware. Delicate and feminine glass sconces were chosen to flank the heavy walnut trimmed mirror. Simple crystal and beads surrounded the fixture chosen for the ceiling. This room accomplished the perfect blend of old and new, while still incorporating the feminine flavor that was important in a powder room. Designed and built by Terramor Homes in Raleigh, NC.
Photography: M. Eric Honeycutt
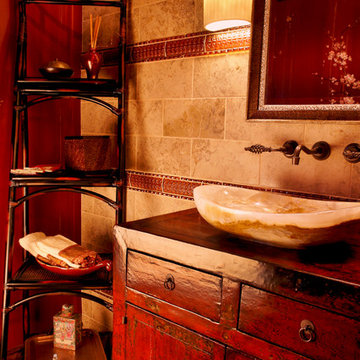
An antique Asian cabinet was retrofitted for plumbing; the drawer is still usable. Vessel sink is alabaster; faucet is bronze. Sink wall is gray marble tile with red glass accent tile. Standing shelf is cane. Remaining walls in this bath were faux-finished in Chinese red with hand-painted cherry blossoms.
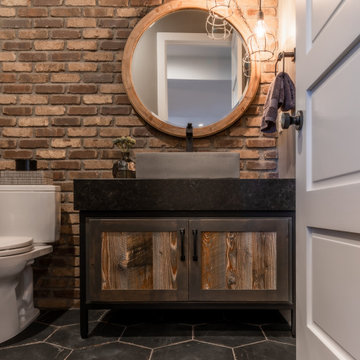
We went for an industrial vibe in this basement powder room. Brick accent wall, metal/reclaimed wood vanity with apron top in leathered black granite, concrete vessel sink and octagonal tile floor.
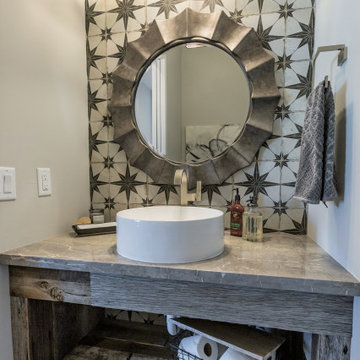
Cette image montre un petit WC et toilettes rustique en bois vieilli avec un placard sans porte, des carreaux de céramique, un mur gris, un sol en bois brun, une vasque, un plan de toilette en marbre et un plan de toilette gris.
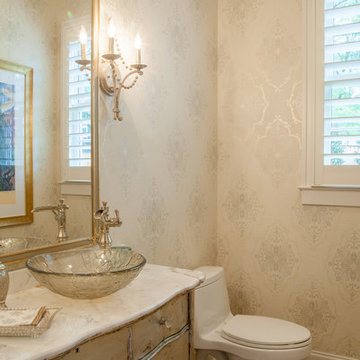
Troy Glasgow
Exemple d'un WC et toilettes chic en bois vieilli de taille moyenne avec un placard en trompe-l'oeil, WC à poser, un mur multicolore, un sol en brique, une vasque, un plan de toilette en marbre et un sol marron.
Exemple d'un WC et toilettes chic en bois vieilli de taille moyenne avec un placard en trompe-l'oeil, WC à poser, un mur multicolore, un sol en brique, une vasque, un plan de toilette en marbre et un sol marron.
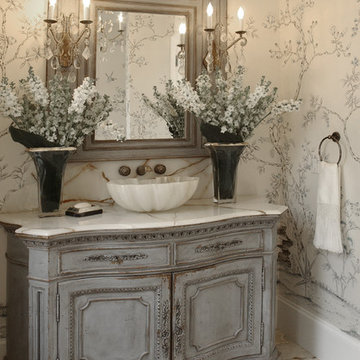
John Stillman
Réalisation d'un WC et toilettes tradition en bois vieilli de taille moyenne avec une vasque, un placard en trompe-l'oeil, un mur beige et un plan de toilette blanc.
Réalisation d'un WC et toilettes tradition en bois vieilli de taille moyenne avec une vasque, un placard en trompe-l'oeil, un mur beige et un plan de toilette blanc.

The beautiful, old barn on this Topsfield estate was at risk of being demolished. Before approaching Mathew Cummings, the homeowner had met with several architects about the structure, and they had all told her that it needed to be torn down. Thankfully, for the sake of the barn and the owner, Cummings Architects has a long and distinguished history of preserving some of the oldest timber framed homes and barns in the U.S.
Once the homeowner realized that the barn was not only salvageable, but could be transformed into a new living space that was as utilitarian as it was stunning, the design ideas began flowing fast. In the end, the design came together in a way that met all the family’s needs with all the warmth and style you’d expect in such a venerable, old building.
On the ground level of this 200-year old structure, a garage offers ample room for three cars, including one loaded up with kids and groceries. Just off the garage is the mudroom – a large but quaint space with an exposed wood ceiling, custom-built seat with period detailing, and a powder room. The vanity in the powder room features a vanity that was built using salvaged wood and reclaimed bluestone sourced right on the property.
Original, exposed timbers frame an expansive, two-story family room that leads, through classic French doors, to a new deck adjacent to the large, open backyard. On the second floor, salvaged barn doors lead to the master suite which features a bright bedroom and bath as well as a custom walk-in closet with his and hers areas separated by a black walnut island. In the master bath, hand-beaded boards surround a claw-foot tub, the perfect place to relax after a long day.
In addition, the newly restored and renovated barn features a mid-level exercise studio and a children’s playroom that connects to the main house.
From a derelict relic that was slated for demolition to a warmly inviting and beautifully utilitarian living space, this barn has undergone an almost magical transformation to become a beautiful addition and asset to this stately home.
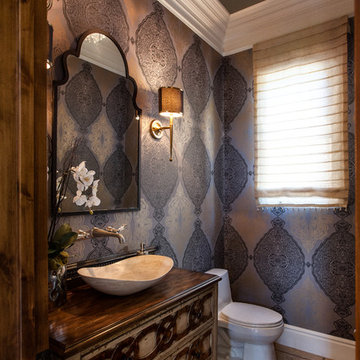
This little powder room is right off the entry and my client wanted the glamour room! We found a Hooker cabinet and had it plummed with the travertine bowl and faucets coming out of the wall. But the overscalled wall covering is what made the glamour of the room! Double crown and simple currey sconces and chandelier add to the drama.
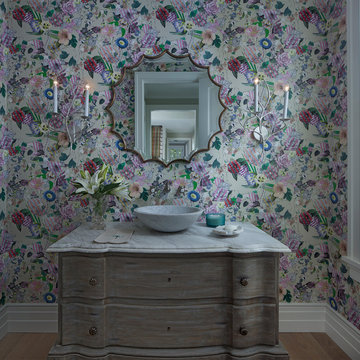
Beth Singer Photography
Idées déco pour un WC et toilettes bord de mer en bois vieilli avec un placard en trompe-l'oeil, un mur multicolore, un sol en bois brun, une vasque, un sol marron et un plan de toilette gris.
Idées déco pour un WC et toilettes bord de mer en bois vieilli avec un placard en trompe-l'oeil, un mur multicolore, un sol en bois brun, une vasque, un sol marron et un plan de toilette gris.
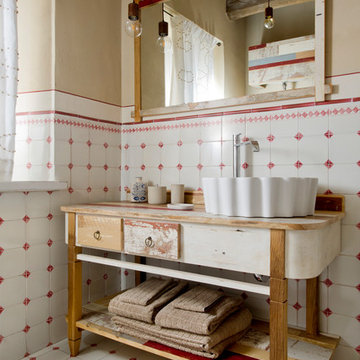
lorenzo porrazzini
Inspiration pour un WC et toilettes rustique en bois vieilli avec un placard en trompe-l'oeil, un carrelage blanc, un carrelage rouge, des carreaux de céramique, un mur beige, un sol en carrelage de céramique, une vasque, un plan de toilette en bois, un sol multicolore et un plan de toilette marron.
Inspiration pour un WC et toilettes rustique en bois vieilli avec un placard en trompe-l'oeil, un carrelage blanc, un carrelage rouge, des carreaux de céramique, un mur beige, un sol en carrelage de céramique, une vasque, un plan de toilette en bois, un sol multicolore et un plan de toilette marron.
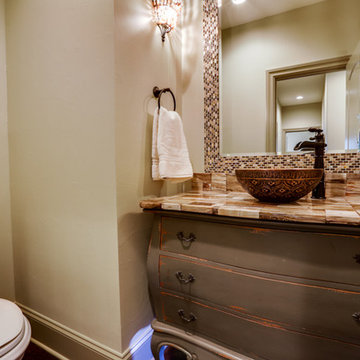
Idées déco pour un petit WC et toilettes classique en bois vieilli avec un placard en trompe-l'oeil, WC séparés, un carrelage beige, un carrelage marron, un carrelage blanc, mosaïque, un mur beige, parquet foncé, une vasque, un plan de toilette en granite et un sol marron.
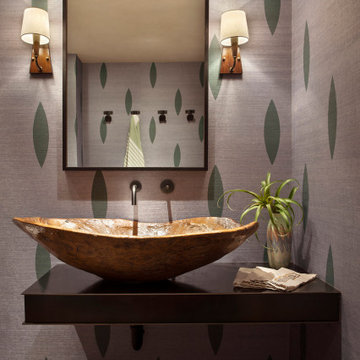
Mountain Modern Steel Countertop with Reclaimed Wood Vessel Sink
Réalisation d'un WC et toilettes chalet en bois vieilli de taille moyenne avec un placard sans porte, une vasque, un plan de toilette en acier inoxydable et un plan de toilette noir.
Réalisation d'un WC et toilettes chalet en bois vieilli de taille moyenne avec un placard sans porte, une vasque, un plan de toilette en acier inoxydable et un plan de toilette noir.
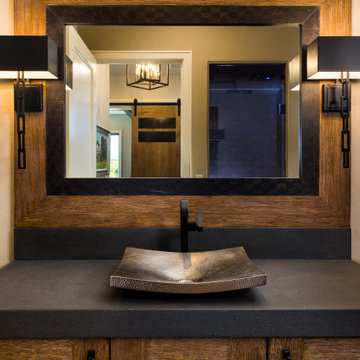
Looking into the home's powder room you see yet another texture-- rustic, wire-wheeled cabinet and mirror surround with a tile inset around the mirror. In the mirror you can see the steam shower that is also incorporated into the powder.
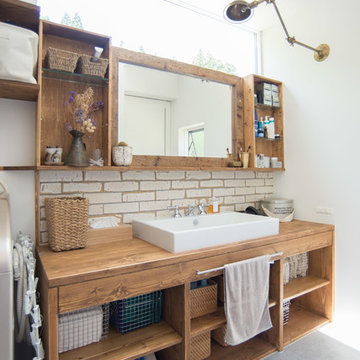
のどかな田園風景の中に建つ、古民家などに見られる土間空間を、現代風に生活の一部に取り込んだ住まいです。
本来土間とは、屋外からの入口である玄関的な要素と、作業場・炊事場などの空間で、いずれも土足で使う空間でした。
そして、今の日本の住まいの大半は、玄関で靴を脱ぎ、玄関ホール/廊下を通り、各部屋へアクセス。という動線が一般的な空間構成となりました。
今回の計画では、”玄関ホール/廊下”を現代の土間と置き換える事、そして、土間を大々的に一つの生活空間として捉える事で、土間という要素を現代の生活に違和感無く取り込めるのではないかと考えました。
土間は、玄関からキッチン・ダイニングまでフラットに繋がり、内なのに外のような、曖昧な領域の中で空間を連続的に繋げていきます。また、”廊下”という住まいの中での緩衝帯を失くし、土間・キッチン・ダイニング・リビングを田の字型に配置する事で、動線的にも、そして空間的にも、無理なく・無駄なく回遊できる、シンプルで且つ合理的な住まいとなっています。
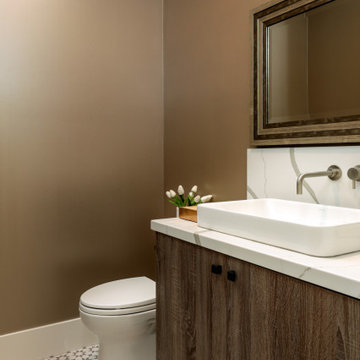
Inspiration pour un petit WC et toilettes design en bois vieilli avec un placard à porte plane, WC séparés, un mur multicolore, un sol en carrelage de céramique, une vasque, un plan de toilette en quartz modifié, un sol marron, un plan de toilette gris et meuble-lavabo suspendu.
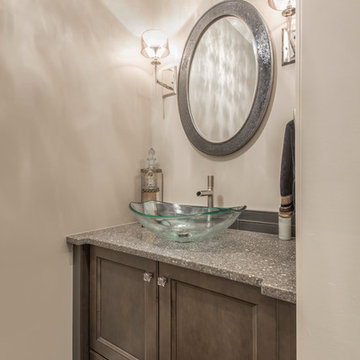
Cette image montre un WC et toilettes traditionnel en bois vieilli avec un mur beige, un sol en bois brun, une vasque et un plan de toilette en terrazzo.
Idées déco de WC et toilettes en bois vieilli avec une vasque
3