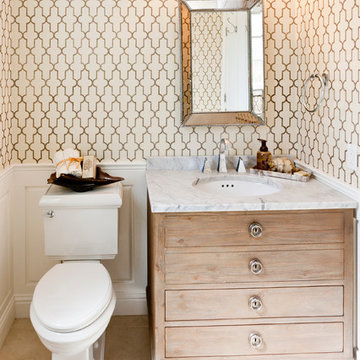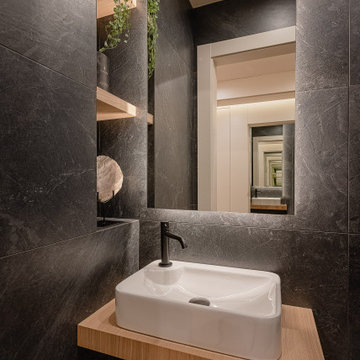Idées déco de WC et toilettes en bois vieilli et bois clair
Trier par :
Budget
Trier par:Populaires du jour
41 - 60 sur 2 878 photos
1 sur 3

インダストリアルでビンテージ感を追求し、洗面台のカウンターは使用済みの現場の足場を利用しています。何年もかけて使用した足場板は、味があって、水はけも良く使い勝手も良いとのこと。
Cette photo montre un WC et toilettes industriel en bois vieilli avec un placard sans porte, un mur blanc, parquet peint, un lavabo posé, un plan de toilette en bois et un sol gris.
Cette photo montre un WC et toilettes industriel en bois vieilli avec un placard sans porte, un mur blanc, parquet peint, un lavabo posé, un plan de toilette en bois et un sol gris.

Gorgeous powder room with a distressed gray Bombay chest and round vessel sink are surrounded by gold trellis wallpaper and a round rope mirror. A vintage brushed gold faucet contributes to the gold accent features in the room including brass conical sconces.

「ニューヨークのアパート」洗面所
Réalisation d'un WC et toilettes design en bois clair de taille moyenne avec un placard sans porte, WC à poser, un carrelage blanc, un carrelage métro, un mur blanc, un sol en bois brun, une vasque, un plan de toilette en bois, un sol marron et un plan de toilette beige.
Réalisation d'un WC et toilettes design en bois clair de taille moyenne avec un placard sans porte, WC à poser, un carrelage blanc, un carrelage métro, un mur blanc, un sol en bois brun, une vasque, un plan de toilette en bois, un sol marron et un plan de toilette beige.

Interior design by Jennifer Loffer of Henry Rylan.
www.HenryRylan.com
Cette photo montre un WC et toilettes bord de mer en bois clair avec un placard à porte plane, un plan de toilette en marbre, un lavabo encastré, un mur multicolore et WC séparés.
Cette photo montre un WC et toilettes bord de mer en bois clair avec un placard à porte plane, un plan de toilette en marbre, un lavabo encastré, un mur multicolore et WC séparés.

Sid Levin
Revolution Design Build
Cette image montre un WC et toilettes vintage en bois clair avec un lavabo encastré, un placard à porte plane, un plan de toilette en surface solide, un carrelage bleu, des carreaux de céramique, un mur blanc, un sol en carrelage de céramique et un sol multicolore.
Cette image montre un WC et toilettes vintage en bois clair avec un lavabo encastré, un placard à porte plane, un plan de toilette en surface solide, un carrelage bleu, des carreaux de céramique, un mur blanc, un sol en carrelage de céramique et un sol multicolore.

The beautiful, old barn on this Topsfield estate was at risk of being demolished. Before approaching Mathew Cummings, the homeowner had met with several architects about the structure, and they had all told her that it needed to be torn down. Thankfully, for the sake of the barn and the owner, Cummings Architects has a long and distinguished history of preserving some of the oldest timber framed homes and barns in the U.S.
Once the homeowner realized that the barn was not only salvageable, but could be transformed into a new living space that was as utilitarian as it was stunning, the design ideas began flowing fast. In the end, the design came together in a way that met all the family’s needs with all the warmth and style you’d expect in such a venerable, old building.
On the ground level of this 200-year old structure, a garage offers ample room for three cars, including one loaded up with kids and groceries. Just off the garage is the mudroom – a large but quaint space with an exposed wood ceiling, custom-built seat with period detailing, and a powder room. The vanity in the powder room features a vanity that was built using salvaged wood and reclaimed bluestone sourced right on the property.
Original, exposed timbers frame an expansive, two-story family room that leads, through classic French doors, to a new deck adjacent to the large, open backyard. On the second floor, salvaged barn doors lead to the master suite which features a bright bedroom and bath as well as a custom walk-in closet with his and hers areas separated by a black walnut island. In the master bath, hand-beaded boards surround a claw-foot tub, the perfect place to relax after a long day.
In addition, the newly restored and renovated barn features a mid-level exercise studio and a children’s playroom that connects to the main house.
From a derelict relic that was slated for demolition to a warmly inviting and beautifully utilitarian living space, this barn has undergone an almost magical transformation to become a beautiful addition and asset to this stately home.

Idée de décoration pour un WC et toilettes tradition en bois clair de taille moyenne avec un placard à porte plane, une vasque, un plan de toilette gris, meuble-lavabo encastré et du papier peint.

This Lafayette, California, modern farmhouse is all about laid-back luxury. Designed for warmth and comfort, the home invites a sense of ease, transforming it into a welcoming haven for family gatherings and events.
This powder room is adorned with artful tiles, a neutral palette, and a sleek vanity. The expansive mirror and strategic lighting create an open and inviting ambience.
Project by Douglah Designs. Their Lafayette-based design-build studio serves San Francisco's East Bay areas, including Orinda, Moraga, Walnut Creek, Danville, Alamo Oaks, Diablo, Dublin, Pleasanton, Berkeley, Oakland, and Piedmont.
For more about Douglah Designs, click here: http://douglahdesigns.com/
To learn more about this project, see here:
https://douglahdesigns.com/featured-portfolio/lafayette-modern-farmhouse-rebuild/

Cette image montre un petit WC et toilettes marin en bois clair avec un placard sans porte, un sol en marbre, un lavabo posé, un plan de toilette en marbre, un sol multicolore, un plan de toilette noir, meuble-lavabo suspendu et du lambris.

Inspiration pour un WC suspendu chalet en bois clair de taille moyenne avec un placard à porte plane, un carrelage marron, des carreaux de porcelaine, un mur marron, un sol en carrelage de porcelaine, un lavabo posé, un plan de toilette en surface solide, un sol marron, un plan de toilette gris, meuble-lavabo sur pied, poutres apparentes et un mur en parement de brique.

Idées déco pour un WC suspendu contemporain en bois clair de taille moyenne avec un placard avec porte à panneau surélevé, un carrelage beige, des carreaux de porcelaine, un mur blanc, un sol en carrelage de porcelaine, un lavabo encastré, un plan de toilette en quartz modifié, un sol blanc, un plan de toilette blanc, meuble-lavabo suspendu et un plafond décaissé.

Powder room on the main level has a cowboy rustic quality to it. Reclaimed barn wood shiplap walls make it very warm and rustic. The floating vanity adds a modern touch.

Large impact in a small powder. The dark tiles add drama and the light wood and bright whites add contrast.
Exemple d'un petit WC et toilettes tendance en bois clair avec un placard à porte plane, WC à poser, un carrelage noir, des carreaux de céramique, un mur noir, un sol en carrelage de porcelaine, un lavabo intégré, un plan de toilette en surface solide, un sol noir, un plan de toilette blanc, meuble-lavabo suspendu et différents habillages de murs.
Exemple d'un petit WC et toilettes tendance en bois clair avec un placard à porte plane, WC à poser, un carrelage noir, des carreaux de céramique, un mur noir, un sol en carrelage de porcelaine, un lavabo intégré, un plan de toilette en surface solide, un sol noir, un plan de toilette blanc, meuble-lavabo suspendu et différents habillages de murs.

Aménagement d'un WC et toilettes classique en bois clair de taille moyenne avec un placard à porte shaker, un carrelage gris, des carreaux de céramique, une vasque, un plan de toilette en quartz, un plan de toilette gris, meuble-lavabo suspendu, un mur gris et un sol noir.

Idée de décoration pour un WC et toilettes champêtre en bois clair avec un placard à porte shaker, parquet clair, un lavabo encastré, un plan de toilette en quartz modifié, un plan de toilette blanc, meuble-lavabo encastré et du papier peint.

Cement tiles
Réalisation d'un WC et toilettes marin en bois vieilli de taille moyenne avec un placard à porte plane, WC à poser, un carrelage gris, des carreaux de béton, un mur blanc, carreaux de ciment au sol, un lavabo de ferme, un plan de toilette en quartz modifié, un sol gris, un plan de toilette blanc, meuble-lavabo sur pied, poutres apparentes et du lambris.
Réalisation d'un WC et toilettes marin en bois vieilli de taille moyenne avec un placard à porte plane, WC à poser, un carrelage gris, des carreaux de béton, un mur blanc, carreaux de ciment au sol, un lavabo de ferme, un plan de toilette en quartz modifié, un sol gris, un plan de toilette blanc, meuble-lavabo sur pied, poutres apparentes et du lambris.

Les toilettes sont un espace à décorer au même titre que le reste de l'appartement. Une recherche de couleurs et de matériaux est impérative pour rendre ce lieu agréable.
création d'un mur avec placard chêne sur-mesure et intégration du mécanisme GEBERIT pour WC suspendu.

Cette photo montre un petit WC et toilettes tendance en bois clair avec un carrelage gris, une vasque, un plan de toilette beige et meuble-lavabo suspendu.

Light and Airy shiplap bathroom was the dream for this hard working couple. The goal was to totally re-create a space that was both beautiful, that made sense functionally and a place to remind the clients of their vacation time. A peaceful oasis. We knew we wanted to use tile that looks like shiplap. A cost effective way to create a timeless look. By cladding the entire tub shower wall it really looks more like real shiplap planked walls.

Cette image montre un petit WC et toilettes marin en bois clair avec un placard sans porte, WC séparés, un carrelage gris, un carrelage de pierre, un mur gris, parquet foncé, une vasque, un plan de toilette en bois, un sol marron, un plan de toilette marron, meuble-lavabo suspendu et du papier peint.
Idées déco de WC et toilettes en bois vieilli et bois clair
3