Idées déco de WC et toilettes gris avec des portes de placards vertess
Trier par :
Budget
Trier par:Populaires du jour
1 - 20 sur 29 photos
1 sur 3

Kept the original cabinetry. Fresh coat of paint and a new tile floor. Some new hardware and toilet.
Idée de décoration pour un petit WC et toilettes tradition avec un placard avec porte à panneau surélevé, des portes de placards vertess, WC séparés, un mur blanc, un sol en marbre, un lavabo encastré, un plan de toilette en marbre, un sol gris, un plan de toilette blanc et meuble-lavabo encastré.
Idée de décoration pour un petit WC et toilettes tradition avec un placard avec porte à panneau surélevé, des portes de placards vertess, WC séparés, un mur blanc, un sol en marbre, un lavabo encastré, un plan de toilette en marbre, un sol gris, un plan de toilette blanc et meuble-lavabo encastré.
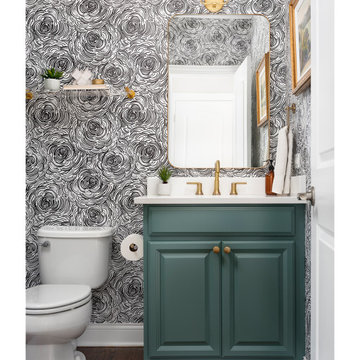
Cette photo montre un WC et toilettes chic de taille moyenne avec un mur multicolore, du papier peint, un placard avec porte à panneau surélevé, des portes de placards vertess, WC séparés, un lavabo encastré, un plan de toilette en quartz modifié, un plan de toilette blanc et meuble-lavabo encastré.
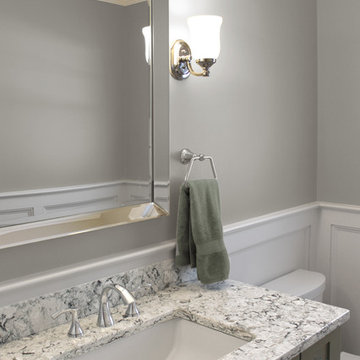
These South Shore of Boston Homeowners approached the Team at Renovisions to power-up their powder room. Their half bath, located on the first floor, is used by several guests particularly over the holidays. When considering the heavy traffic and the daily use from two toddlers in the household, it was smart to go with a stylish, yet practical design.
Wainscot made a nice change to this room, adding an architectural interest and an overall classic feel to this cape-style traditional home. Installing custom wainscoting may be a challenge for most DIY’s, however in this case the homeowners knew they needed a professional and felt they were in great hands with Renovisions. Details certainly made a difference in this project; adding crown molding, careful attention to baseboards and trims had a big hand in creating a finished look.
The painted wood vanity in color, sage reflects the trend toward using furniture-like pieces for cabinets. The smart configuration of drawers and door, allows for plenty of storage, a true luxury for a powder room. The quartz countertop was a stunning choice with veining of sage, black and white creating a Wow response when you enter the room.
The dark stained wood trims and wainscoting were painted a bright white finish and allowed the selected green/beige hue to pop. Decorative black framed family pictures produced a dramatic statement and were appealing to all guests.
The attractive glass mirror is outfitted with sconce light fixtures on either side, ensuring minimal shadows.
The homeowners are thrilled with their new look and proud to boast what was once a simple bathroom into a showcase of their personal style and taste.
"We are very happy with our new bathroom. We received many compliments on it from guests that have come to visit recently. Thanks for all of your hard work on this project!"
- Doug & Lisa M. (Hanover)
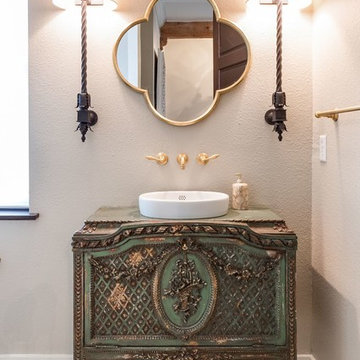
Replacing old furniture with all new pieces brought this space back to life.
Inspiration pour un petit WC et toilettes traditionnel avec un placard en trompe-l'oeil, des portes de placards vertess, un mur beige, un sol en travertin, une vasque, un plan de toilette en bois et un sol beige.
Inspiration pour un petit WC et toilettes traditionnel avec un placard en trompe-l'oeil, des portes de placards vertess, un mur beige, un sol en travertin, une vasque, un plan de toilette en bois et un sol beige.
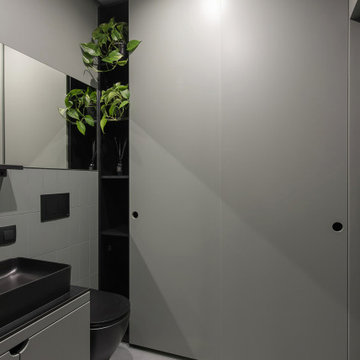
Cette image montre un petit WC et toilettes design avec des portes de placards vertess, un carrelage vert, un mur vert, un sol gris, un plan de toilette noir et meuble-lavabo sur pied.

Réalisation d'un petit WC et toilettes design avec des portes de placards vertess, WC à poser, un carrelage vert, des carreaux de céramique, un mur vert, parquet clair, un lavabo intégré, un plan de toilette en marbre, un sol beige, un plan de toilette vert et meuble-lavabo encastré.
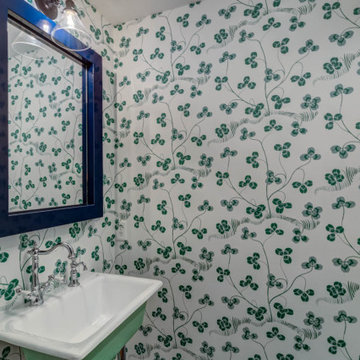
Idées déco pour un petit WC et toilettes contemporain avec des portes de placards vertess, un sol noir, meuble-lavabo sur pied, un sol en carrelage de céramique et du papier peint.
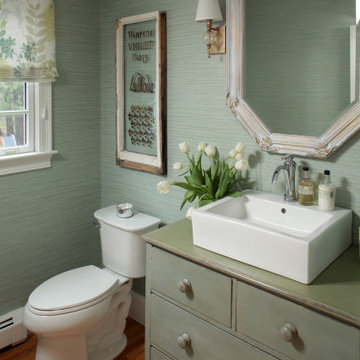
Inspiration pour un WC et toilettes traditionnel de taille moyenne avec un placard en trompe-l'oeil, des portes de placards vertess, un mur vert, un sol en bois brun, une vasque, un sol marron, un plan de toilette vert et meuble-lavabo encastré.
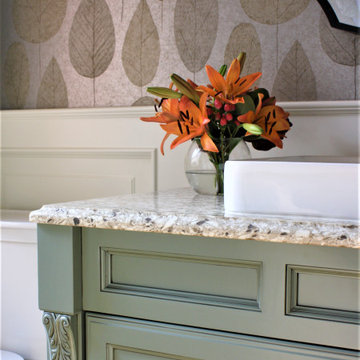
Cette image montre un petit WC et toilettes traditionnel avec un placard avec porte à panneau surélevé, des portes de placards vertess, un plan de toilette en quartz modifié, un plan de toilette multicolore, meuble-lavabo sur pied, WC séparés, un mur multicolore, un sol en travertin, une vasque, un sol marron et du papier peint.
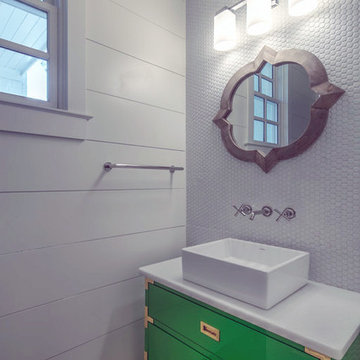
Inspiration pour un WC et toilettes design de taille moyenne avec un placard en trompe-l'oeil, des portes de placards vertess, un carrelage gris, des carreaux de céramique, un mur blanc, parquet foncé, une vasque et un plan de toilette en quartz modifié.
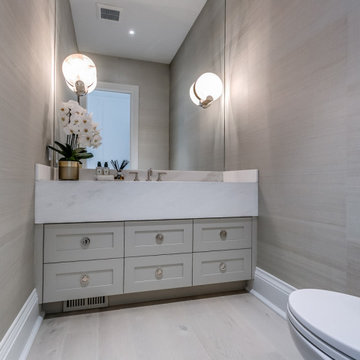
Réalisation d'un WC et toilettes design avec un placard à porte plane, des portes de placards vertess, un mur beige, parquet clair, un sol gris, un plan de toilette blanc, meuble-lavabo encastré et du papier peint.
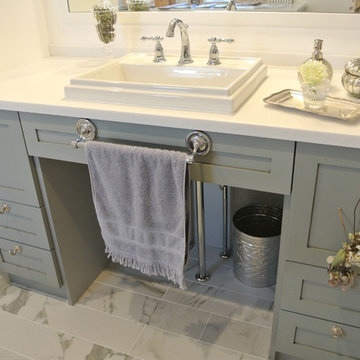
M's Factory
Cette photo montre un WC et toilettes tendance de taille moyenne avec un placard à porte shaker, des portes de placards vertess, un mur blanc et un lavabo posé.
Cette photo montre un WC et toilettes tendance de taille moyenne avec un placard à porte shaker, des portes de placards vertess, un mur blanc et un lavabo posé.
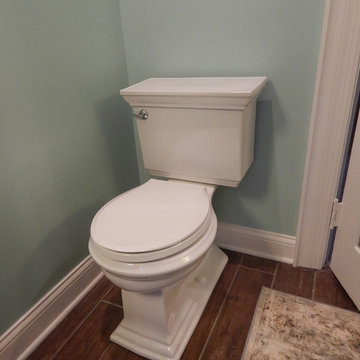
Here's the toilet in the kids bathroom - Kohler Memoirs in white.
Idée de décoration pour un WC et toilettes tradition de taille moyenne avec un placard à porte plane, des portes de placards vertess, WC séparés, un carrelage blanc, des carreaux de céramique, un mur vert, un sol en carrelage de céramique, un lavabo encastré et un plan de toilette en granite.
Idée de décoration pour un WC et toilettes tradition de taille moyenne avec un placard à porte plane, des portes de placards vertess, WC séparés, un carrelage blanc, des carreaux de céramique, un mur vert, un sol en carrelage de céramique, un lavabo encastré et un plan de toilette en granite.
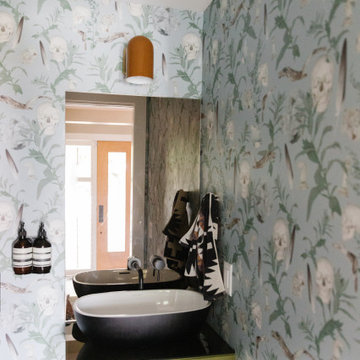
Having lived in England and now Canada, these clients wanted to inject some personality and extra space for their young family into their 70’s, two storey home. I was brought in to help with the extension of their front foyer, reconfiguration of their powder room and mudroom.
We opted for some rich blue color for their front entry walls and closet, which reminded them of English pubs and sea shores they have visited. The floor tile was also a node to some classic elements. When it came to injecting some fun into the space, we opted for graphic wallpaper in the bathroom.
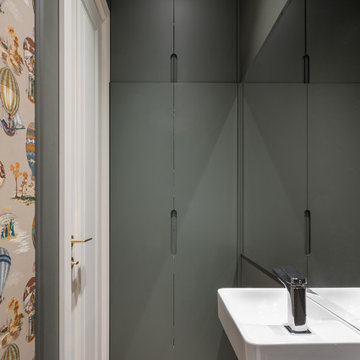
В туалете за дерями спрятана стиральная машина и место для хранения хозяйственных вещей
Idées déco pour un petit WC suspendu éclectique avec un placard à porte plane, des portes de placards vertess, un mur vert, un sol en carrelage de porcelaine, un lavabo suspendu, un sol marron et du papier peint.
Idées déco pour un petit WC suspendu éclectique avec un placard à porte plane, des portes de placards vertess, un mur vert, un sol en carrelage de porcelaine, un lavabo suspendu, un sol marron et du papier peint.
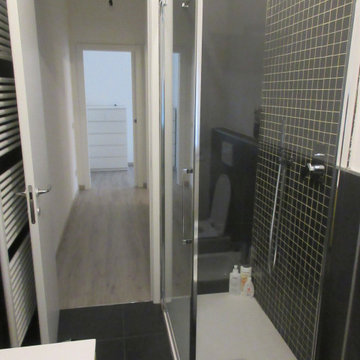
Bagno con doccia aperta
Cette photo montre un petit WC et toilettes tendance avec un placard à porte plane, des portes de placards vertess, WC séparés, un carrelage noir, des carreaux de porcelaine, un mur blanc, un sol en carrelage de porcelaine, un lavabo intégré, un plan de toilette en surface solide, un sol noir, un plan de toilette blanc et meuble-lavabo suspendu.
Cette photo montre un petit WC et toilettes tendance avec un placard à porte plane, des portes de placards vertess, WC séparés, un carrelage noir, des carreaux de porcelaine, un mur blanc, un sol en carrelage de porcelaine, un lavabo intégré, un plan de toilette en surface solide, un sol noir, un plan de toilette blanc et meuble-lavabo suspendu.
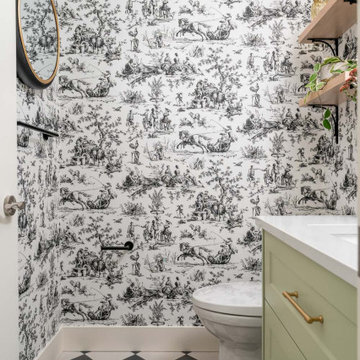
Exemple d'un WC et toilettes de taille moyenne avec un placard à porte shaker, des portes de placards vertess, un mur noir, un sol en vinyl, un lavabo encastré, un plan de toilette en quartz modifié, un sol marron, un plan de toilette blanc et du papier peint.
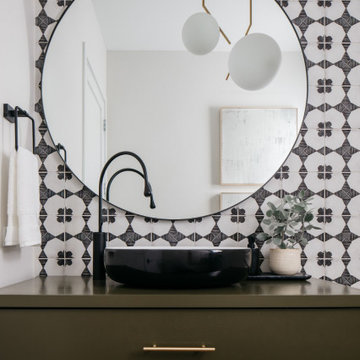
We can’t get over this custom painted olive green vanity with a vessel sink. The mirror, light-fixture, and wallpaper pair wonderfully with the vanity.
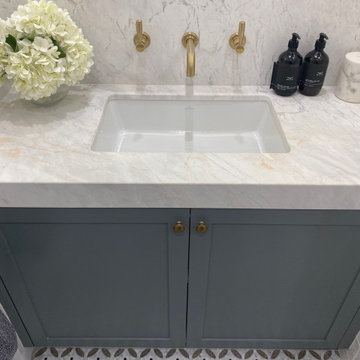
Idée de décoration pour un WC et toilettes design avec un placard à porte shaker, des portes de placards vertess, un carrelage blanc, un plan de toilette en marbre et un plan de toilette blanc.

After purchasing this Sunnyvale home several years ago, it was finally time to create the home of their dreams for this young family. With a wholly reimagined floorplan and primary suite addition, this home now serves as headquarters for this busy family.
The wall between the kitchen, dining, and family room was removed, allowing for an open concept plan, perfect for when kids are playing in the family room, doing homework at the dining table, or when the family is cooking. The new kitchen features tons of storage, a wet bar, and a large island. The family room conceals a small office and features custom built-ins, which allows visibility from the front entry through to the backyard without sacrificing any separation of space.
The primary suite addition is spacious and feels luxurious. The bathroom hosts a large shower, freestanding soaking tub, and a double vanity with plenty of storage. The kid's bathrooms are playful while still being guests to use. Blues, greens, and neutral tones are featured throughout the home, creating a consistent color story. Playful, calm, and cheerful tones are in each defining area, making this the perfect family house.
Idées déco de WC et toilettes gris avec des portes de placards vertess
1