Idées déco de WC et toilettes gris avec parquet foncé
Trier par :
Budget
Trier par:Populaires du jour
121 - 140 sur 275 photos
1 sur 3
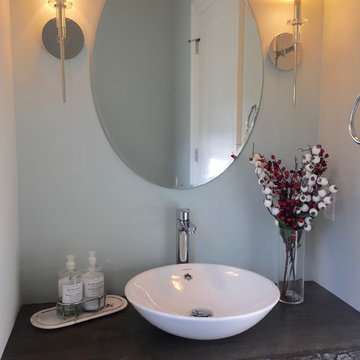
Idées déco pour un WC et toilettes classique en bois foncé de taille moyenne avec un placard sans porte, WC à poser, un mur bleu, parquet foncé, une vasque et un plan de toilette en bois.
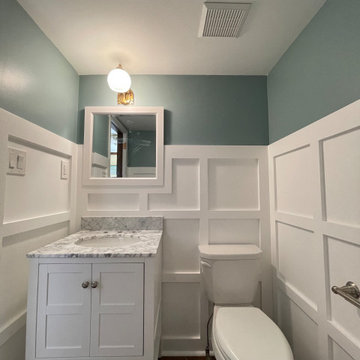
Little tune-up for this powder room, with custom wall paneling, new vanity and mirros
Idées déco pour un petit WC et toilettes craftsman avec un placard à porte plane, des portes de placard blanches, WC séparés, un mur vert, parquet foncé, un lavabo intégré, un plan de toilette en quartz modifié, un plan de toilette multicolore, meuble-lavabo sur pied et du lambris.
Idées déco pour un petit WC et toilettes craftsman avec un placard à porte plane, des portes de placard blanches, WC séparés, un mur vert, parquet foncé, un lavabo intégré, un plan de toilette en quartz modifié, un plan de toilette multicolore, meuble-lavabo sur pied et du lambris.
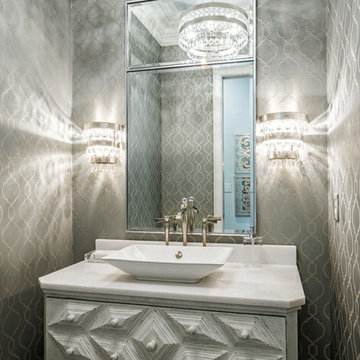
Idée de décoration pour un WC et toilettes tradition de taille moyenne avec un placard en trompe-l'oeil, des portes de placard blanches, un mur gris, parquet foncé, une vasque, un plan de toilette en marbre et un sol marron.
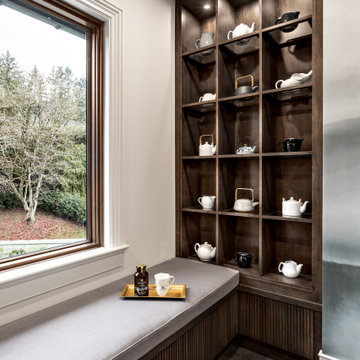
Exemple d'un WC et toilettes chic avec parquet foncé et un sol marron.
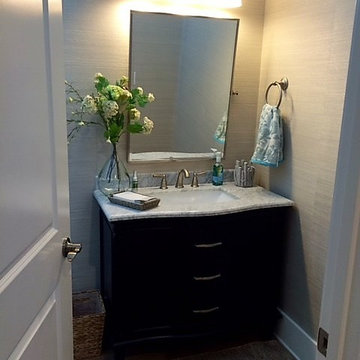
Réalisation d'un petit WC et toilettes marin en bois foncé avec un placard en trompe-l'oeil, un mur beige, parquet foncé, un lavabo encastré, un plan de toilette en quartz et un sol marron.
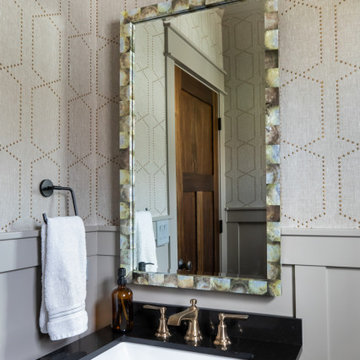
The dimension in the MadeGoods mirror layered on top of the Phillip Jeffries Rivets Grasscloth elevates this family powder room. Design by Two Hands Interiors.
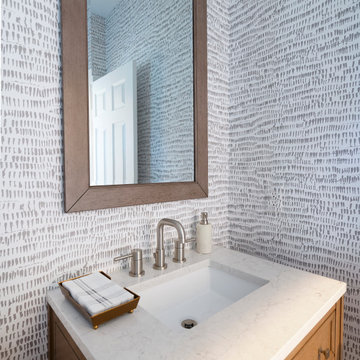
This bright powder room is right off the mudroom. It has a light oak furniture grade console topped with white Carrera marble. The animal print wallpaper is a fun and sophisticated touch.
Sleek and contemporary, this beautiful home is located in Villanova, PA. Blue, white and gold are the palette of this transitional design. With custom touches and an emphasis on flow and an open floor plan, the renovation included the kitchen, family room, butler’s pantry, mudroom, two powder rooms and floors.
Rudloff Custom Builders has won Best of Houzz for Customer Service in 2014, 2015 2016, 2017 and 2019. We also were voted Best of Design in 2016, 2017, 2018, 2019 which only 2% of professionals receive. Rudloff Custom Builders has been featured on Houzz in their Kitchen of the Week, What to Know About Using Reclaimed Wood in the Kitchen as well as included in their Bathroom WorkBook article. We are a full service, certified remodeling company that covers all of the Philadelphia suburban area. This business, like most others, developed from a friendship of young entrepreneurs who wanted to make a difference in their clients’ lives, one household at a time. This relationship between partners is much more than a friendship. Edward and Stephen Rudloff are brothers who have renovated and built custom homes together paying close attention to detail. They are carpenters by trade and understand concept and execution. Rudloff Custom Builders will provide services for you with the highest level of professionalism, quality, detail, punctuality and craftsmanship, every step of the way along our journey together.
Specializing in residential construction allows us to connect with our clients early in the design phase to ensure that every detail is captured as you imagined. One stop shopping is essentially what you will receive with Rudloff Custom Builders from design of your project to the construction of your dreams, executed by on-site project managers and skilled craftsmen. Our concept: envision our client’s ideas and make them a reality. Our mission: CREATING LIFETIME RELATIONSHIPS BUILT ON TRUST AND INTEGRITY.
Photo Credit: Linda McManus Images

Idées déco pour un WC et toilettes classique de taille moyenne avec un placard avec porte à panneau surélevé, des portes de placard blanches, un carrelage beige, mosaïque, un mur bleu, parquet foncé, une vasque, un plan de toilette en granite, un sol marron et un plan de toilette gris.
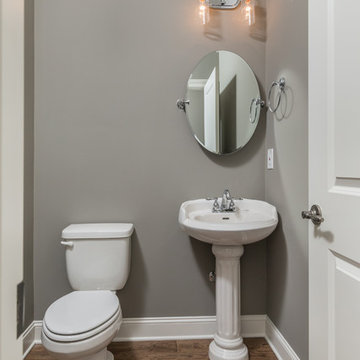
Idées déco pour un WC et toilettes classique de taille moyenne avec WC séparés, un mur gris, parquet foncé, un lavabo de ferme et un sol marron.
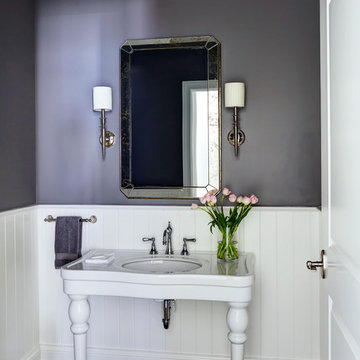
Bathroom with white wainscoting, freestanding sink, a bedeviled mirror and two beautiful silver sconces.
Cette photo montre un grand WC et toilettes nature avec un carrelage gris et parquet foncé.
Cette photo montre un grand WC et toilettes nature avec un carrelage gris et parquet foncé.
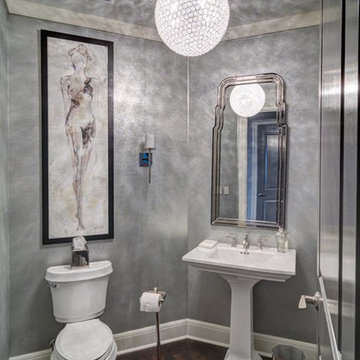
Cette image montre un WC et toilettes traditionnel de taille moyenne avec WC séparés, un mur gris, parquet foncé, un lavabo de ferme et un sol marron.

powder room
Aménagement d'un grand WC et toilettes moderne en bois foncé avec un placard à porte plane, WC à poser, un carrelage marron, des carreaux de céramique, un mur blanc, parquet foncé, une vasque, un plan de toilette en quartz modifié et un sol gris.
Aménagement d'un grand WC et toilettes moderne en bois foncé avec un placard à porte plane, WC à poser, un carrelage marron, des carreaux de céramique, un mur blanc, parquet foncé, une vasque, un plan de toilette en quartz modifié et un sol gris.
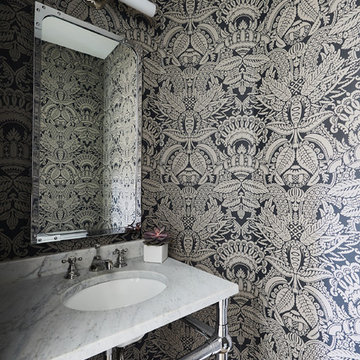
Powder Room
Aménagement d'un WC et toilettes classique avec WC à poser, parquet foncé, un plan vasque, un plan de toilette en marbre et un plan de toilette blanc.
Aménagement d'un WC et toilettes classique avec WC à poser, parquet foncé, un plan vasque, un plan de toilette en marbre et un plan de toilette blanc.
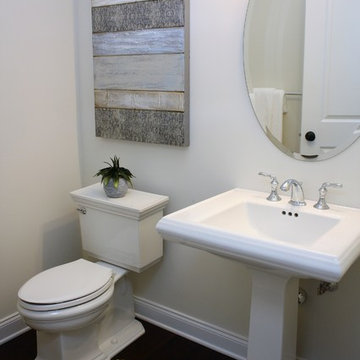
Photo by Shannon Gable
Idées déco pour un WC et toilettes de taille moyenne avec un mur beige, parquet foncé, un lavabo de ferme et un sol marron.
Idées déco pour un WC et toilettes de taille moyenne avec un mur beige, parquet foncé, un lavabo de ferme et un sol marron.
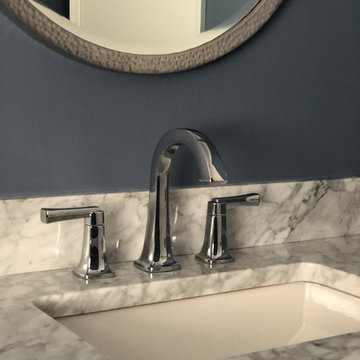
First Floor Renovation Including new Open Plan Living Spaces. Brand New Custom Built White Painted Cabinetry with Brushed Nickel Hardware, Large White painted Kitchen Island Quartz Countertop, Heritage Brown Floor Stain.
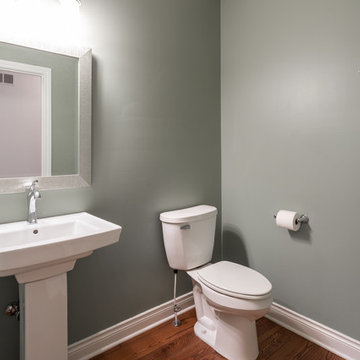
Cette image montre un WC et toilettes traditionnel de taille moyenne avec WC séparés, un mur vert, parquet foncé, un lavabo de ferme et un sol marron.
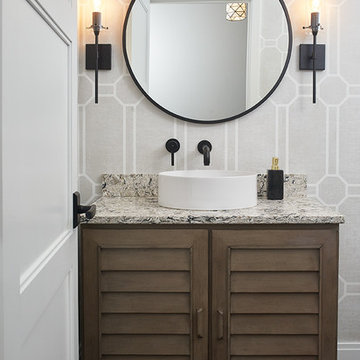
Exemple d'un WC et toilettes chic en bois foncé avec un mur gris, parquet foncé, une vasque, un sol marron, meuble-lavabo sur pied, du papier peint, un placard à porte persienne et un plan de toilette multicolore.
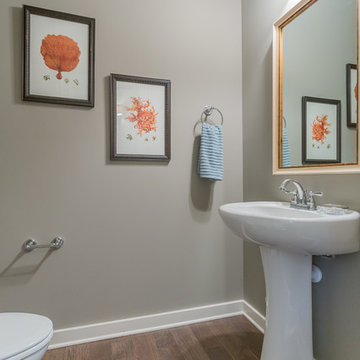
Cette photo montre un WC et toilettes chic de taille moyenne avec un mur gris, parquet foncé et un lavabo de ferme.
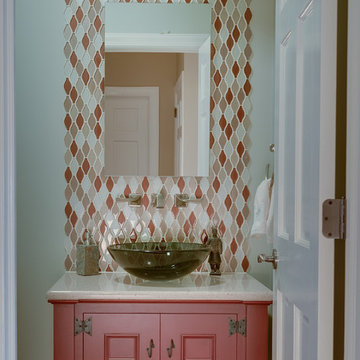
Photography by Nate Martin
Aménagement d'un petit WC et toilettes contemporain en bois brun avec une vasque, un placard en trompe-l'oeil, un plan de toilette en quartz, WC séparés, un carrelage multicolore, un carrelage en pâte de verre et parquet foncé.
Aménagement d'un petit WC et toilettes contemporain en bois brun avec une vasque, un placard en trompe-l'oeil, un plan de toilette en quartz, WC séparés, un carrelage multicolore, un carrelage en pâte de verre et parquet foncé.
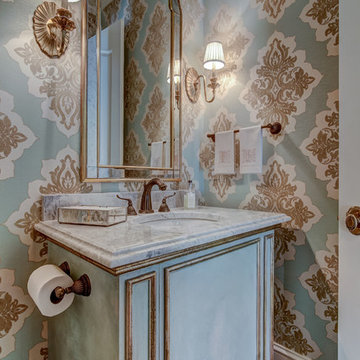
Cette image montre un WC et toilettes traditionnel de taille moyenne avec un placard en trompe-l'oeil, des portes de placard bleues, un carrelage multicolore, un mur multicolore, parquet foncé, un lavabo encastré, un plan de toilette en marbre, un sol marron et un plan de toilette gris.
Idées déco de WC et toilettes gris avec parquet foncé
7