Idées déco de WC et toilettes gris avec un mur blanc
Trier par :
Budget
Trier par:Populaires du jour
161 - 180 sur 1 062 photos
1 sur 3
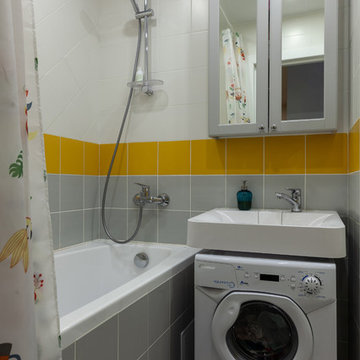
Inspiration pour un petit WC et toilettes nordique avec WC séparés, un carrelage gris, des carreaux de céramique, un mur blanc, un sol en carrelage de porcelaine, un lavabo suspendu et un sol beige.
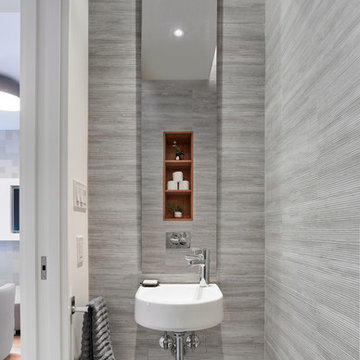
Photo Credit: Scott Norsworthy
Architect: Wanda Ely Architect Inc
Réalisation d'un petit WC et toilettes design avec un carrelage gris, un lavabo suspendu, un sol gris et un mur blanc.
Réalisation d'un petit WC et toilettes design avec un carrelage gris, un lavabo suspendu, un sol gris et un mur blanc.
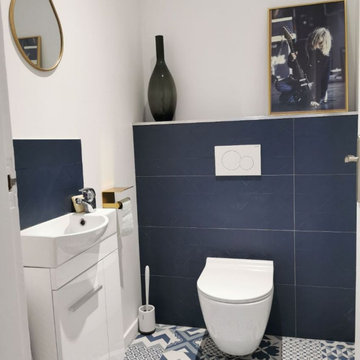
Petits détails déco: le distributeur de papier toilette, le miroir rond et le cadre photo sont dans la même finition : doré. Mes clients vont dans un second temps remplacer le robinet par une version dorée.
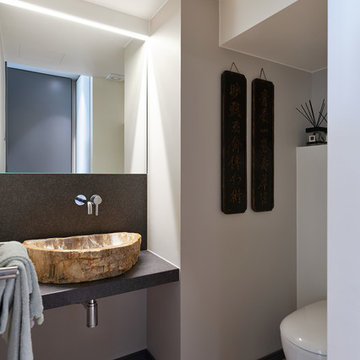
Photo by Undicilandia
Exemple d'un WC suspendu tendance avec un mur blanc, une vasque, un sol gris et un plan de toilette noir.
Exemple d'un WC suspendu tendance avec un mur blanc, une vasque, un sol gris et un plan de toilette noir.
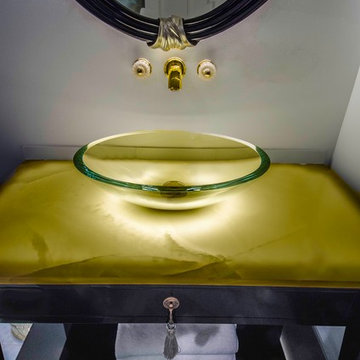
Vessel sink with lighting inside the cabinet. Glass tile floor and walls.
Réalisation d'un petit WC et toilettes design en bois foncé avec une vasque, un placard sans porte, un plan de toilette en onyx, un carrelage blanc et un mur blanc.
Réalisation d'un petit WC et toilettes design en bois foncé avec une vasque, un placard sans porte, un plan de toilette en onyx, un carrelage blanc et un mur blanc.
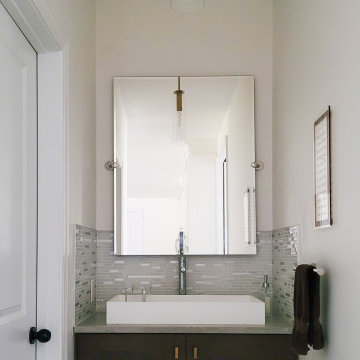
This floating bathroom vanity is located outside the bathroom and adjacent to the kitchen. The design ties into the kitchen with a custom vanity made from the same dark oak as the kitchen island and include a matching countertop and backsplash. The sizeable frameless wall mirror reflects light into the dark area, making the small space feel larger. While the plumbing fixtures are chrome to match the stainless steel finishes in the kitchen, the cabinet hardware and modern light fixture are brass for a two-tone elevated style.
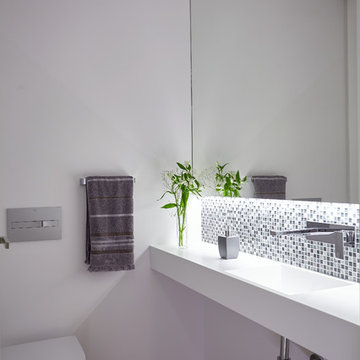
Aménagement d'un petit WC suspendu contemporain avec un mur blanc, un sol en bois brun et un lavabo intégré.
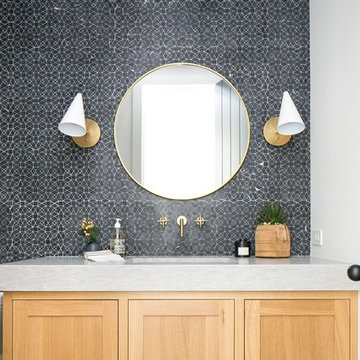
Photographer: Ryan Garvin
Inspiration pour un WC et toilettes marin en bois clair avec un placard à porte shaker, un carrelage noir, un mur blanc, un lavabo intégré et un plan de toilette gris.
Inspiration pour un WC et toilettes marin en bois clair avec un placard à porte shaker, un carrelage noir, un mur blanc, un lavabo intégré et un plan de toilette gris.
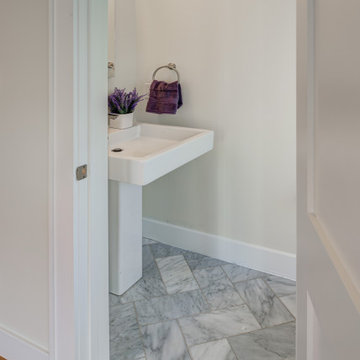
Idée de décoration pour un petit WC et toilettes tradition avec un mur blanc, un sol en marbre, un lavabo de ferme et un sol blanc.

Хозяйский санузел.
Aménagement d'un WC suspendu classique en bois foncé de taille moyenne avec des carreaux de céramique, un sol en marbre, un lavabo encastré, un plan de toilette en marbre, meuble-lavabo sur pied, un plafond voûté, un placard à porte plane, un carrelage blanc, un mur blanc, un sol blanc et un plan de toilette blanc.
Aménagement d'un WC suspendu classique en bois foncé de taille moyenne avec des carreaux de céramique, un sol en marbre, un lavabo encastré, un plan de toilette en marbre, meuble-lavabo sur pied, un plafond voûté, un placard à porte plane, un carrelage blanc, un mur blanc, un sol blanc et un plan de toilette blanc.

柿の木坂M邸
Exemple d'un WC et toilettes moderne avec un placard à porte plane, des portes de placard blanches, WC à poser, un mur blanc, un sol en marbre, un lavabo intégré et un sol beige.
Exemple d'un WC et toilettes moderne avec un placard à porte plane, des portes de placard blanches, WC à poser, un mur blanc, un sol en marbre, un lavabo intégré et un sol beige.
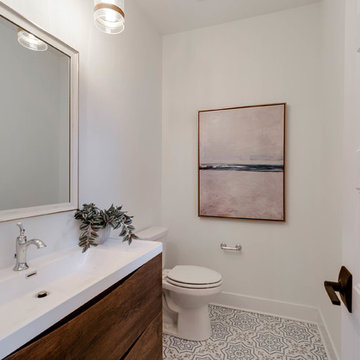
Mick Anders
Inspiration pour un WC et toilettes nordique avec WC séparés, un mur blanc, carreaux de ciment au sol et un plan vasque.
Inspiration pour un WC et toilettes nordique avec WC séparés, un mur blanc, carreaux de ciment au sol et un plan vasque.
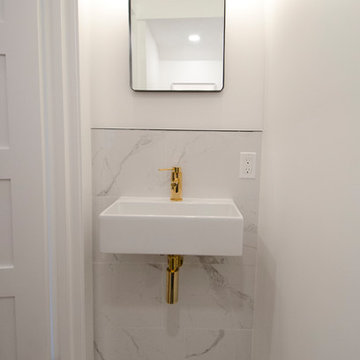
Carter Fox Renovations was hired to do a complete renovation of this semi-detached home in the Gerrard-Coxwell neighbourhood of Toronto. The main floor was completely gutted and transformed - most of the interior walls and ceilings were removed, a large sliding door installed across the back, and a small powder room added. All the electrical and plumbing was updated and new herringbone hardwood installed throughout.
Upstairs, the bathroom was expanded by taking space from the adjoining bedroom. We added a second floor laundry and new hardwood throughout. The walls and ceiling were plaster repaired and painted, avoiding the time, expense and excessive creation of landfill involved in a total demolition.
The clients had a very clear picture of what they wanted, and the finished space is very liveable and beautifully showcases their style.
Photo: Julie Carter
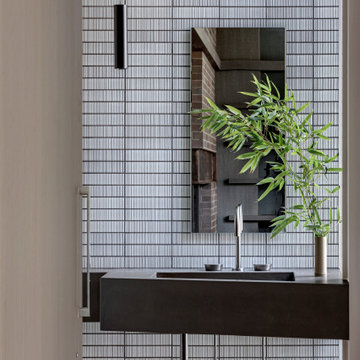
Powder Bathroom
Aménagement d'un WC et toilettes moderne avec des portes de placard marrons, WC à poser, un carrelage blanc, des carreaux de céramique, un mur blanc, un sol en bois brun, un lavabo intégré, un plan de toilette en béton, un sol marron, un plan de toilette marron et meuble-lavabo suspendu.
Aménagement d'un WC et toilettes moderne avec des portes de placard marrons, WC à poser, un carrelage blanc, des carreaux de céramique, un mur blanc, un sol en bois brun, un lavabo intégré, un plan de toilette en béton, un sol marron, un plan de toilette marron et meuble-lavabo suspendu.
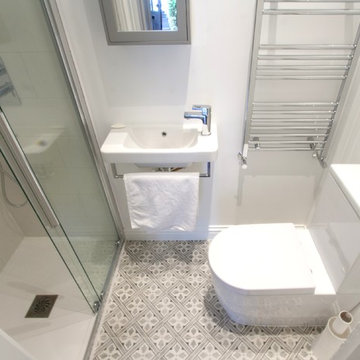
Inspiration pour un petit WC et toilettes design avec un placard en trompe-l'oeil, des portes de placard blanches, WC séparés, un carrelage blanc, des carreaux de porcelaine, un mur blanc, un sol en carrelage de porcelaine, un lavabo suspendu et un sol multicolore.
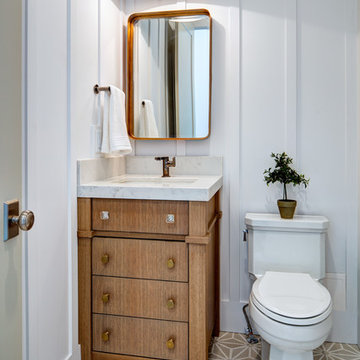
The cutest powder bath with cement tile flooring and white board and batten walls. Gold accents on the lighting, mirror and some cabinet hardware, while the Kohler faucet and towel ring are a beautiful titanium finish.
Interior Designer: Simons Design Studio
Builder: Magleby Construction
Photography: Alan Blakely Photography
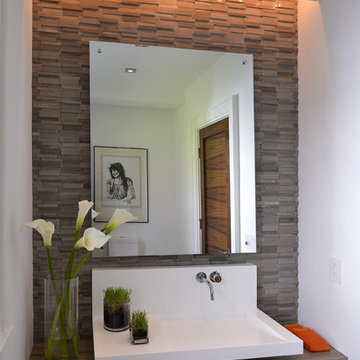
Architecture as a Backdrop for Living™
©2015 Carol Kurth Architecture, PC
www.carolkurtharchitects.com (914) 234-2595 | Bedford, NY Photography by Peter Krupenye
Construction by Legacy Construction Northeast
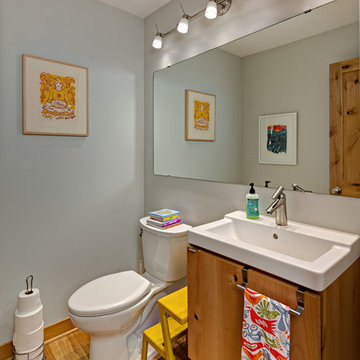
A new powder room was added to the first floor.
Réalisation d'un petit WC et toilettes nordique en bois brun avec WC séparés, un mur blanc, un sol en bois brun, un placard à porte plane, un lavabo intégré et un sol marron.
Réalisation d'un petit WC et toilettes nordique en bois brun avec WC séparés, un mur blanc, un sol en bois brun, un placard à porte plane, un lavabo intégré et un sol marron.
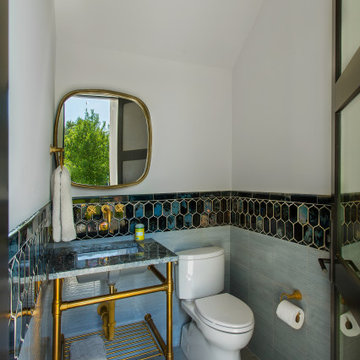
Inspiration pour un WC et toilettes traditionnel avec WC séparés, un carrelage noir, un carrelage gris, un mur blanc, un lavabo encastré, un sol gris et un plan de toilette noir.
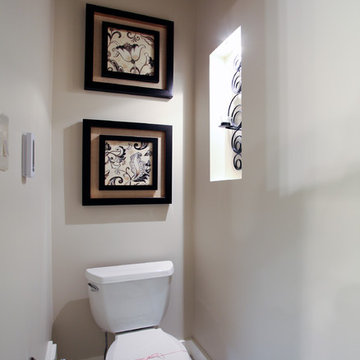
Cette photo montre un grand WC et toilettes chic avec une vasque, un placard à porte plane, des portes de placard marrons, un plan de toilette en verre, WC séparés, un carrelage blanc, des carreaux de céramique, un mur blanc et un sol en carrelage de céramique.
Idées déco de WC et toilettes gris avec un mur blanc
9