Idées déco de WC et toilettes gris avec un plan de toilette en quartz modifié
Trier par :
Budget
Trier par:Populaires du jour
161 - 180 sur 563 photos
1 sur 3
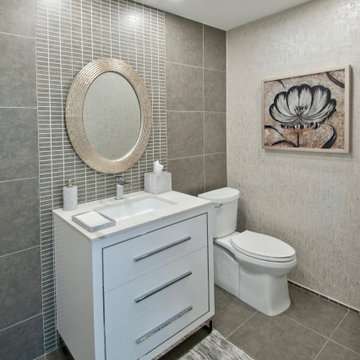
Remodeled powder room with porcelain tile, white free standing vanity, wallpaper and accent art work.
Idées déco pour un petit WC et toilettes bord de mer avec un placard en trompe-l'oeil, des portes de placard blanches, WC séparés, un carrelage gris, des carreaux de porcelaine, un mur gris, un sol en carrelage de porcelaine, un lavabo encastré, un plan de toilette en quartz modifié, un sol gris, un plan de toilette blanc, meuble-lavabo sur pied et du papier peint.
Idées déco pour un petit WC et toilettes bord de mer avec un placard en trompe-l'oeil, des portes de placard blanches, WC séparés, un carrelage gris, des carreaux de porcelaine, un mur gris, un sol en carrelage de porcelaine, un lavabo encastré, un plan de toilette en quartz modifié, un sol gris, un plan de toilette blanc, meuble-lavabo sur pied et du papier peint.

The bold, deep blue and white patterned wallpaper selected for this powder bathroom in a recent whole home remodel delivers major design impact in this small space. Paired with brushed brass fixtures and an intricate mirror, the room became a jewel box for guests to enjoy.
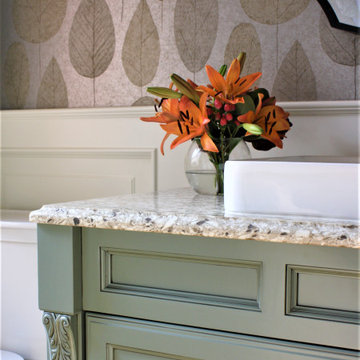
Cette image montre un petit WC et toilettes traditionnel avec un placard avec porte à panneau surélevé, des portes de placards vertess, un plan de toilette en quartz modifié, un plan de toilette multicolore, meuble-lavabo sur pied, WC séparés, un mur multicolore, un sol en travertin, une vasque, un sol marron et du papier peint.
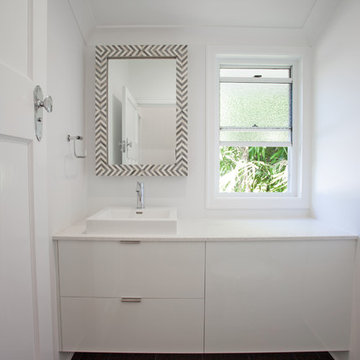
Kath Heke Photography
Cette photo montre un petit WC et toilettes exotique avec un placard à porte plane, des portes de placard blanches, WC à poser, un mur blanc, une vasque et un plan de toilette en quartz modifié.
Cette photo montre un petit WC et toilettes exotique avec un placard à porte plane, des portes de placard blanches, WC à poser, un mur blanc, une vasque et un plan de toilette en quartz modifié.

We first worked with these clients in their Toronto home. They recently moved to a new-build in Kleinburg. While their Toronto home was traditional in style and décor, they wanted a more transitional look for their new home. We selected a neutral colour palette of creams, soft grey/blues and added punches of bold colour through art, toss cushions and accessories. All furnishings were curated to suit this family’s lifestyle. They love to host and entertain large family gatherings so maximizing seating in all main spaces was a must. The kitchen table was custom-made to accommodate 12 people comfortably for lunch or dinner or friends dropping by for coffee.
For more about Lumar Interiors, click here: https://www.lumarinteriors.com/
To learn more about this project, click here: https://www.lumarinteriors.com/portfolio/kleinburg-family-home-design-decor/

© Lassiter Photography | ReVisionCharlotte.com
Réalisation d'un WC et toilettes vintage de taille moyenne avec un placard à porte plane, des portes de placard grises, WC séparés, un mur gris, parquet clair, un lavabo encastré, un plan de toilette en quartz modifié, un sol marron, un plan de toilette blanc, meuble-lavabo suspendu et du papier peint.
Réalisation d'un WC et toilettes vintage de taille moyenne avec un placard à porte plane, des portes de placard grises, WC séparés, un mur gris, parquet clair, un lavabo encastré, un plan de toilette en quartz modifié, un sol marron, un plan de toilette blanc, meuble-lavabo suspendu et du papier peint.
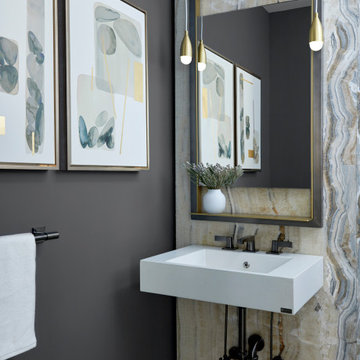
Our client for this project is a financier who has a beautiful home in the suburbs but wanted a second home in NYC as he spent 2-4 nights a week in the city. He wanted an upscale pied-à-terre that was soothing, moody, textural, comfortable, and contemporary while also being family-friendly as his college-age children might use it too. The apartment is a new build in Tribeca, and our New York City design studio loved working on this contemporary project. The entryway welcomes you with dark gray, deeply textured wallpaper and statement pieces like the angular mirror and black metal table that are an ode to industrial NYC style. The open kitchen and dining are sleek and flaunt statement metal lights, while the living room features textured contemporary furniture and a stylish bar cart. The bedroom is an oasis of calm and relaxation, with the textured wallpaper playing the design focal point. The luxury extends to the powder room with modern brass pendants, warm-toned natural stone, deep-toned walls, and organic-inspired artwork.
---
Our interior design service area is all of New York City including the Upper East Side and Upper West Side, as well as the Hamptons, Scarsdale, Mamaroneck, Rye, Rye City, Edgemont, Harrison, Bronxville, and Greenwich CT.
For more about Darci Hether, click here: https://darcihether.com/
To learn more about this project, click here: https://darcihether.com/portfolio/financiers-pied-a-terre-tribeca-nyc/

Cette photo montre un petit WC et toilettes nature avec un placard à porte plane, des portes de placard grises, tous types de WC, un carrelage blanc, du carrelage en marbre, un mur bleu, parquet foncé, un lavabo encastré, un plan de toilette en quartz modifié, un sol marron, un plan de toilette blanc, meuble-lavabo suspendu, un plafond voûté et du papier peint.
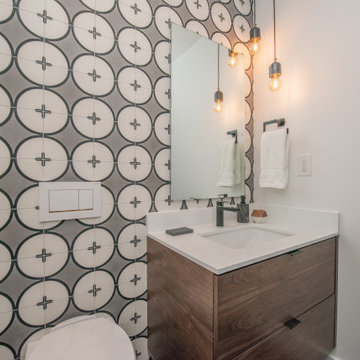
Palm Springs - Bold Funkiness. This collection was designed for our love of bold patterns and playful colors.
Inspiration pour un petit WC suspendu vintage en bois brun avec un placard à porte plane, un carrelage noir et blanc, des carreaux de béton, un mur blanc, un lavabo encastré, un plan de toilette en quartz modifié, un plan de toilette blanc et meuble-lavabo suspendu.
Inspiration pour un petit WC suspendu vintage en bois brun avec un placard à porte plane, un carrelage noir et blanc, des carreaux de béton, un mur blanc, un lavabo encastré, un plan de toilette en quartz modifié, un plan de toilette blanc et meuble-lavabo suspendu.
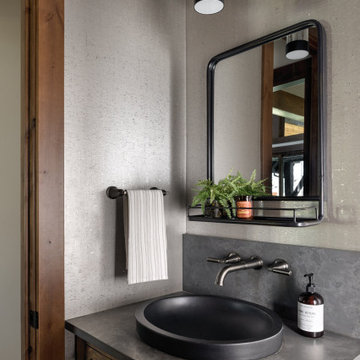
This Pacific Northwest home was designed with a modern aesthetic. We gathered inspiration from nature with elements like beautiful wood cabinets and architectural details, a stone fireplace, and natural quartzite countertops.
---
Project designed by Michelle Yorke Interior Design Firm in Bellevue. Serving Redmond, Sammamish, Issaquah, Mercer Island, Kirkland, Medina, Clyde Hill, and Seattle.
For more about Michelle Yorke, see here: https://michelleyorkedesign.com/
To learn more about this project, see here: https://michelleyorkedesign.com/project/interior-designer-cle-elum-wa/
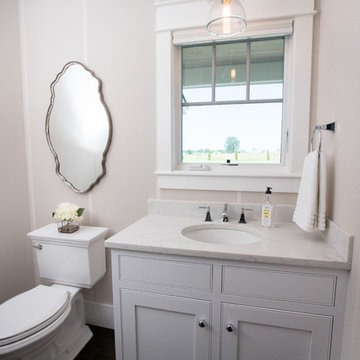
Jennifer Mayo Studios
Cette image montre un WC et toilettes traditionnel de taille moyenne avec un placard à porte shaker, des portes de placard blanches, WC séparés, un carrelage blanc, des carreaux de céramique, un mur blanc, un sol en carrelage de porcelaine, un lavabo encastré, un plan de toilette en quartz modifié et un sol gris.
Cette image montre un WC et toilettes traditionnel de taille moyenne avec un placard à porte shaker, des portes de placard blanches, WC séparés, un carrelage blanc, des carreaux de céramique, un mur blanc, un sol en carrelage de porcelaine, un lavabo encastré, un plan de toilette en quartz modifié et un sol gris.
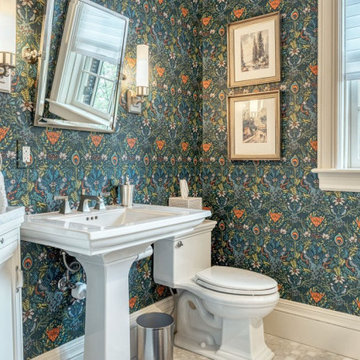
Réalisation d'un WC et toilettes tradition de taille moyenne avec des portes de placard blanches, WC à poser, un plan vasque, un plan de toilette en quartz modifié, un plan de toilette blanc et meuble-lavabo sur pied.
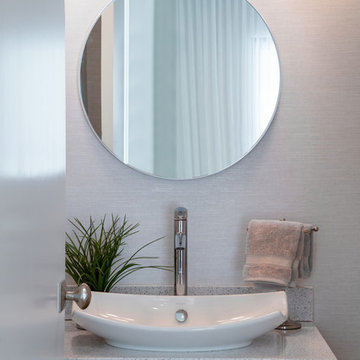
Ryan Gamma Photography
Exemple d'un WC et toilettes tendance de taille moyenne avec un placard à porte plane, des portes de placard grises, WC séparés, un mur gris, parquet clair, une vasque, un plan de toilette en quartz modifié et un sol marron.
Exemple d'un WC et toilettes tendance de taille moyenne avec un placard à porte plane, des portes de placard grises, WC séparés, un mur gris, parquet clair, une vasque, un plan de toilette en quartz modifié et un sol marron.

973-857-1561
LM Interior Design
LM Masiello, CKBD, CAPS
lm@lminteriordesignllc.com
https://www.lminteriordesignllc.com/

In this gorgeous Carmel residence, the primary objective for the great room was to achieve a more luminous and airy ambiance by eliminating the prevalent brown tones and refinishing the floors to a natural shade.
The kitchen underwent a stunning transformation, featuring white cabinets with stylish navy accents. The overly intricate hood was replaced with a striking two-tone metal hood, complemented by a marble backsplash that created an enchanting focal point. The two islands were redesigned to incorporate a new shape, offering ample seating to accommodate their large family.
In the butler's pantry, floating wood shelves were installed to add visual interest, along with a beverage refrigerator. The kitchen nook was transformed into a cozy booth-like atmosphere, with an upholstered bench set against beautiful wainscoting as a backdrop. An oval table was introduced to add a touch of softness.
To maintain a cohesive design throughout the home, the living room carried the blue and wood accents, incorporating them into the choice of fabrics, tiles, and shelving. The hall bath, foyer, and dining room were all refreshed to create a seamless flow and harmonious transition between each space.
---Project completed by Wendy Langston's Everything Home interior design firm, which serves Carmel, Zionsville, Fishers, Westfield, Noblesville, and Indianapolis.
For more about Everything Home, see here: https://everythinghomedesigns.com/
To learn more about this project, see here:
https://everythinghomedesigns.com/portfolio/carmel-indiana-home-redesign-remodeling
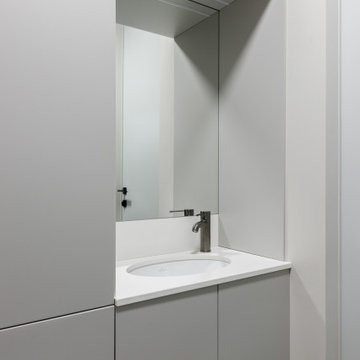
Встроенная мебель - столярное производство, смеситель Grohe.
Inspiration pour un petit WC suspendu design avec un placard à porte plane, des portes de placard grises, un mur blanc, un sol en carrelage de porcelaine, un sol blanc, un lavabo encastré, un plan de toilette en quartz modifié, un plan de toilette blanc et meuble-lavabo encastré.
Inspiration pour un petit WC suspendu design avec un placard à porte plane, des portes de placard grises, un mur blanc, un sol en carrelage de porcelaine, un sol blanc, un lavabo encastré, un plan de toilette en quartz modifié, un plan de toilette blanc et meuble-lavabo encastré.
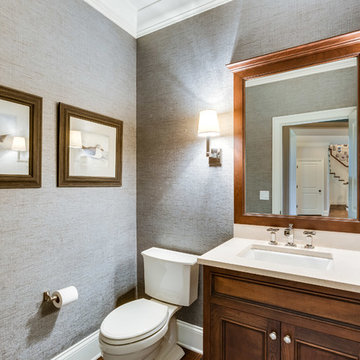
Brad Meese
Exemple d'un petit WC et toilettes chic en bois foncé avec un placard à porte affleurante, WC séparés, un mur gris, parquet foncé, un lavabo encastré, un plan de toilette en quartz modifié, un sol marron et un plan de toilette blanc.
Exemple d'un petit WC et toilettes chic en bois foncé avec un placard à porte affleurante, WC séparés, un mur gris, parquet foncé, un lavabo encastré, un plan de toilette en quartz modifié, un sol marron et un plan de toilette blanc.
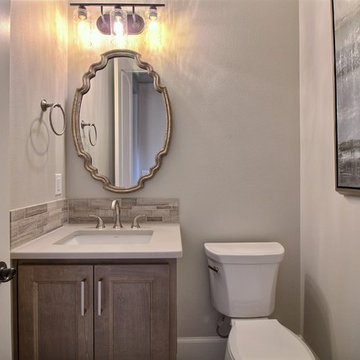
Paint Colors by Sherwin Williams
Interior Body Color : Mineral Deposit SW 7652
Interior Trim Color : Northwood Cabinets’ Eggshell
Flooring & Tile Supplied by Macadam Floor & Design
Slab Countertops by Wall to Wall Stone
Powder Vanity Product : Caesarstone Haze
Backsplash Tile by Tierra Sol
Backsplash Product : Driftwood in Muretto
Tile Floor by Emser Tile
Floor Tile Product : Esplanade in Alley
Faucets & Shower-Heads by Delta Faucet
Sinks by Decolav
Cabinets by Northwood Cabinets
Built-In Cabinetry Colors : Jute
Windows by Milgard Windows & Doors
Product : StyleLine Series Windows
Supplied by Troyco
Interior Design by Creative Interiors & Design
Lighting by Globe Lighting / Destination Lighting
Plumbing Fixtures by Kohler
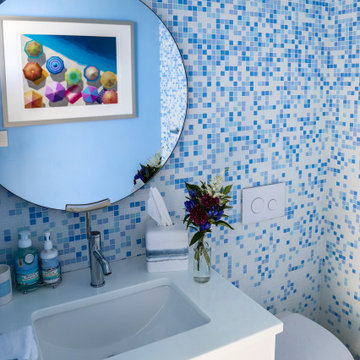
Incorporating a unique blue-chip art collection, this modern Hamptons home was meticulously designed to complement the owners' cherished art collections. The thoughtful design seamlessly integrates tailored storage and entertainment solutions, all while upholding a crisp and sophisticated aesthetic.
This captivating powder room showcases a striking combination of blue and white mosaic wall tiles that exude timeless charm. A round mirror above the elegant vanity adds a touch of modernity, while carefully curated artwork enhances the room's aesthetic appeal.
---Project completed by New York interior design firm Betty Wasserman Art & Interiors, which serves New York City, as well as across the tri-state area and in The Hamptons.
For more about Betty Wasserman, see here: https://www.bettywasserman.com/
To learn more about this project, see here: https://www.bettywasserman.com/spaces/westhampton-art-centered-oceanfront-home/
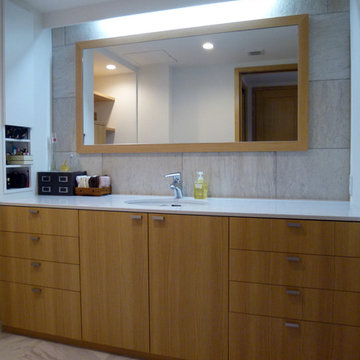
洗面台の収納を増やしたくて浴室を小さくした。
優しい木目がお気に入り!
Réalisation d'un grand WC et toilettes minimaliste en bois brun avec un placard à porte plane, un carrelage beige, un carrelage de pierre, un mur blanc, un sol en marbre, un lavabo encastré et un plan de toilette en quartz modifié.
Réalisation d'un grand WC et toilettes minimaliste en bois brun avec un placard à porte plane, un carrelage beige, un carrelage de pierre, un mur blanc, un sol en marbre, un lavabo encastré et un plan de toilette en quartz modifié.
Idées déco de WC et toilettes gris avec un plan de toilette en quartz modifié
9