Idées déco de WC et toilettes gris avec un plan de toilette multicolore
Trier par :
Budget
Trier par:Populaires du jour
61 - 78 sur 78 photos
1 sur 3
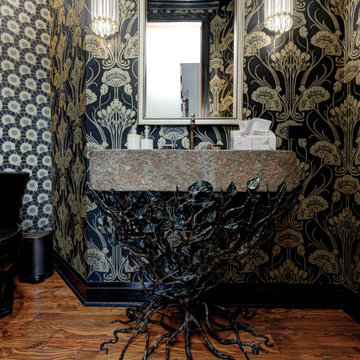
Every detail of this European villa-style home exudes a uniquely finished feel. Our design goals were to invoke a sense of travel while simultaneously cultivating a homely and inviting ambience. This project reflects our commitment to crafting spaces seamlessly blending luxury with functionality.
In the powder room, the existing vanity, featuring a thick rock-faced stone top and viny metal base, served as the centerpiece. The prior Italian vineyard mural, loved by the clients, underwent a transformation into the realm of French Art Deco. The space was infused with a touch of sophistication by incorporating polished black, glistening glass, and shiny gold elements, complemented by exquisite Art Deco wallpaper, all while preserving the unique character of the client's vanity.
---
Project completed by Wendy Langston's Everything Home interior design firm, which serves Carmel, Zionsville, Fishers, Westfield, Noblesville, and Indianapolis.
For more about Everything Home, see here: https://everythinghomedesigns.com/
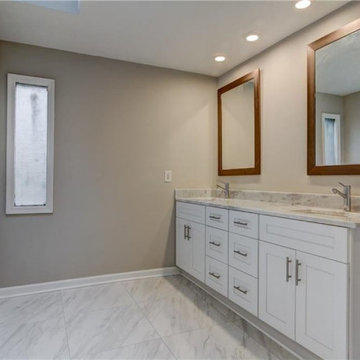
Custom vanities/his hers vanities, plumbing, mirrors
Idée de décoration pour un WC et toilettes tradition en bois avec un placard à porte shaker, des portes de placard blanches, un mur gris, un sol en carrelage de porcelaine, un plan de toilette en carrelage, un sol multicolore, un plan de toilette multicolore, meuble-lavabo encastré et un plafond en bois.
Idée de décoration pour un WC et toilettes tradition en bois avec un placard à porte shaker, des portes de placard blanches, un mur gris, un sol en carrelage de porcelaine, un plan de toilette en carrelage, un sol multicolore, un plan de toilette multicolore, meuble-lavabo encastré et un plafond en bois.
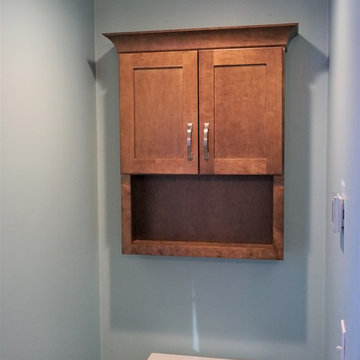
Idées déco pour un WC et toilettes classique de taille moyenne avec un placard avec porte à panneau encastré, des portes de placard marrons, un carrelage blanc, un carrelage métro, un mur bleu, un sol en carrelage de porcelaine, un lavabo encastré, un plan de toilette en quartz modifié, un sol beige et un plan de toilette multicolore.
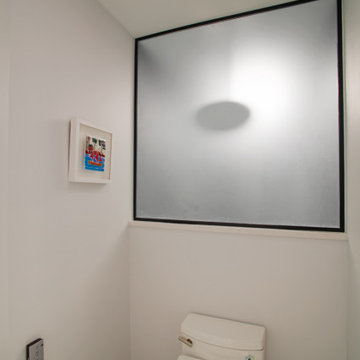
Water closet with Toto toilet seat is separated by a glass partition with the shower on the opposite side.
Aménagement d'un grand WC et toilettes contemporain en bois brun avec un placard à porte plane, WC à poser, un carrelage vert, des carreaux de porcelaine, un mur blanc, un lavabo encastré, un plan de toilette en quartz modifié, un plan de toilette multicolore, meuble-lavabo suspendu, un sol en carrelage de porcelaine et un sol blanc.
Aménagement d'un grand WC et toilettes contemporain en bois brun avec un placard à porte plane, WC à poser, un carrelage vert, des carreaux de porcelaine, un mur blanc, un lavabo encastré, un plan de toilette en quartz modifié, un plan de toilette multicolore, meuble-lavabo suspendu, un sol en carrelage de porcelaine et un sol blanc.
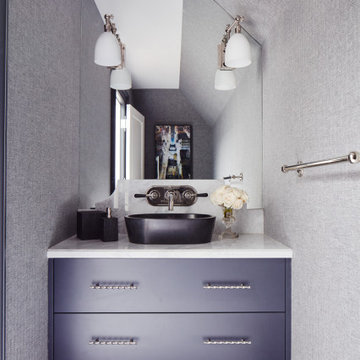
This estate is a transitional home that blends traditional architectural elements with clean-lined furniture and modern finishes. The fine balance of curved and straight lines results in an uncomplicated design that is both comfortable and relaxing while still sophisticated and refined. The red-brick exterior façade showcases windows that assure plenty of light. Once inside, the foyer features a hexagonal wood pattern with marble inlays and brass borders which opens into a bright and spacious interior with sumptuous living spaces. The neutral silvery grey base colour palette is wonderfully punctuated by variations of bold blue, from powder to robin’s egg, marine and royal. The anything but understated kitchen makes a whimsical impression, featuring marble counters and backsplashes, cherry blossom mosaic tiling, powder blue custom cabinetry and metallic finishes of silver, brass, copper and rose gold. The opulent first-floor powder room with gold-tiled mosaic mural is a visual feast.
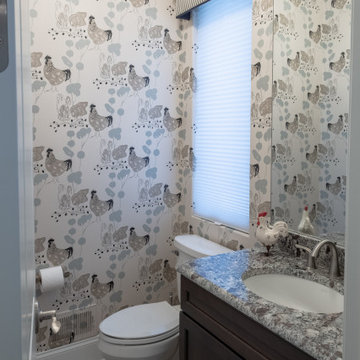
Idée de décoration pour un WC et toilettes champêtre de taille moyenne avec un placard avec porte à panneau encastré, des portes de placard marrons, WC séparés, un lavabo encastré, un sol multicolore, un plan de toilette multicolore, meuble-lavabo encastré et du papier peint.
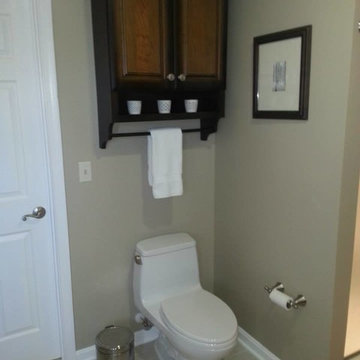
The toilet is by Toto and features a topper.
Inspiration pour un WC et toilettes traditionnel en bois foncé de taille moyenne avec un placard à porte plane, WC à poser, un carrelage blanc, un carrelage métro, un mur beige, un lavabo encastré, un plan de toilette en granite et un plan de toilette multicolore.
Inspiration pour un WC et toilettes traditionnel en bois foncé de taille moyenne avec un placard à porte plane, WC à poser, un carrelage blanc, un carrelage métro, un mur beige, un lavabo encastré, un plan de toilette en granite et un plan de toilette multicolore.
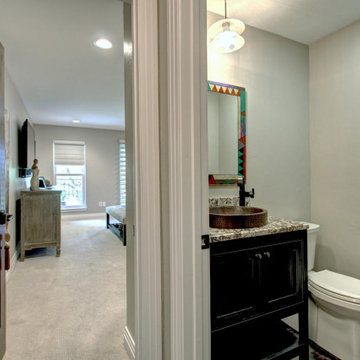
Idées déco pour un WC et toilettes avec WC à poser, un mur gris, parquet foncé, une vasque, un plan de toilette en granite, un sol marron et un plan de toilette multicolore.
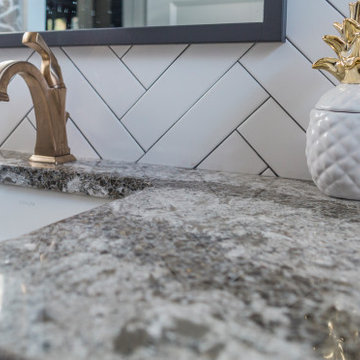
Idée de décoration pour un WC et toilettes tradition de taille moyenne avec un placard à porte shaker, des portes de placard grises, un carrelage blanc, des carreaux de céramique, un lavabo encastré, un plan de toilette en quartz, un plan de toilette multicolore et meuble-lavabo encastré.
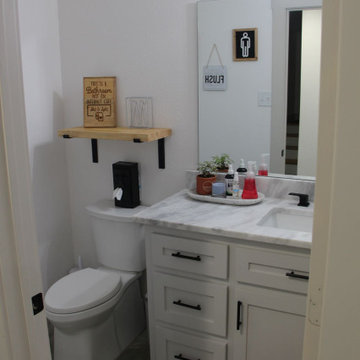
powder bath
Cette photo montre un petit WC et toilettes industriel avec des portes de placard blanches, WC séparés, un carrelage blanc, sol en béton ciré, un lavabo intégré, un plan de toilette en granite, un sol gris et un plan de toilette multicolore.
Cette photo montre un petit WC et toilettes industriel avec des portes de placard blanches, WC séparés, un carrelage blanc, sol en béton ciré, un lavabo intégré, un plan de toilette en granite, un sol gris et un plan de toilette multicolore.
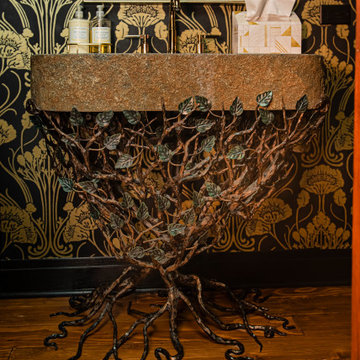
Every detail of this European villa-style home exudes a uniquely finished feel. Our design goals were to invoke a sense of travel while simultaneously cultivating a homely and inviting ambience. This project reflects our commitment to crafting spaces seamlessly blending luxury with functionality.
In the powder room, the existing vanity, featuring a thick rock-faced stone top and viny metal base, served as the centerpiece. The prior Italian vineyard mural, loved by the clients, underwent a transformation into the realm of French Art Deco. The space was infused with a touch of sophistication by incorporating polished black, glistening glass, and shiny gold elements, complemented by exquisite Art Deco wallpaper, all while preserving the unique character of the client's vanity.
---
Project completed by Wendy Langston's Everything Home interior design firm, which serves Carmel, Zionsville, Fishers, Westfield, Noblesville, and Indianapolis.
For more about Everything Home, see here: https://everythinghomedesigns.com/
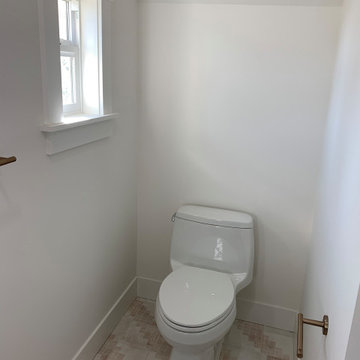
Cette image montre un WC et toilettes design de taille moyenne avec un placard en trompe-l'oeil, des portes de placard bleues, un carrelage noir et blanc, des dalles de pierre, un mur blanc, un sol en carrelage de céramique, un lavabo encastré, un plan de toilette en granite, un sol multicolore, un plan de toilette multicolore et meuble-lavabo sur pied.
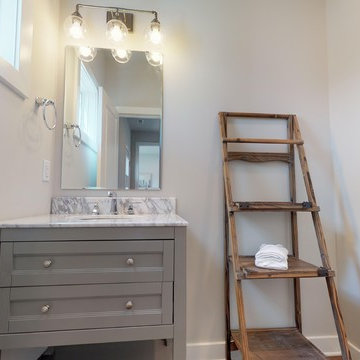
Cette photo montre un WC et toilettes craftsman de taille moyenne avec un placard en trompe-l'oeil, des portes de placard grises, WC à poser, un mur gris, un sol en bois brun, un lavabo encastré, un plan de toilette en marbre, un sol marron et un plan de toilette multicolore.

Little tune-up for this powder room, with custom wall paneling, new vanity and mirros
Aménagement d'un petit WC et toilettes craftsman avec un placard à porte plane, des portes de placard blanches, WC séparés, un mur vert, parquet foncé, un lavabo intégré, un plan de toilette en quartz modifié, un plan de toilette multicolore, meuble-lavabo sur pied et du lambris.
Aménagement d'un petit WC et toilettes craftsman avec un placard à porte plane, des portes de placard blanches, WC séparés, un mur vert, parquet foncé, un lavabo intégré, un plan de toilette en quartz modifié, un plan de toilette multicolore, meuble-lavabo sur pied et du lambris.
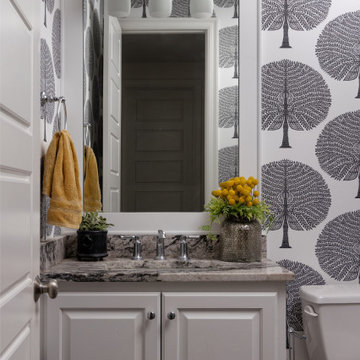
Idées déco pour un petit WC et toilettes classique avec un placard avec porte à panneau surélevé, des portes de placard grises, WC séparés, un mur multicolore, parquet foncé, un lavabo encastré, un plan de toilette en granite, un sol marron, un plan de toilette multicolore, meuble-lavabo encastré et du papier peint.
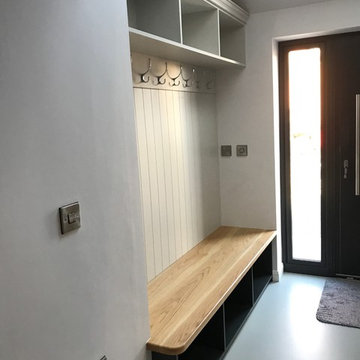
Stunning hallway coat and shoe storage, designed supplied and installed by Wentwood, dark and light grey spray painted cabinets and paneling with a solid oak bench top.
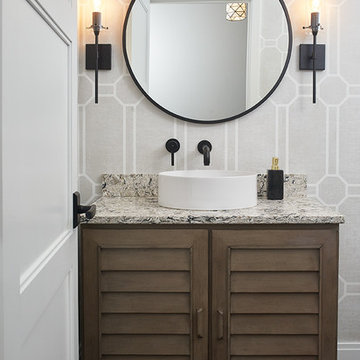
Exemple d'un WC et toilettes chic en bois foncé avec un mur gris, parquet foncé, une vasque, un sol marron, meuble-lavabo sur pied, du papier peint, un placard à porte persienne et un plan de toilette multicolore.
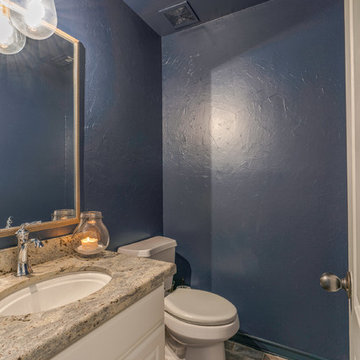
Texas Home Photo
Inspiration pour un petit WC et toilettes bohème avec un placard avec porte à panneau surélevé, des portes de placard blanches, WC séparés, un carrelage bleu, un sol en carrelage de porcelaine, un lavabo encastré, un plan de toilette en granite, un sol multicolore et un plan de toilette multicolore.
Inspiration pour un petit WC et toilettes bohème avec un placard avec porte à panneau surélevé, des portes de placard blanches, WC séparés, un carrelage bleu, un sol en carrelage de porcelaine, un lavabo encastré, un plan de toilette en granite, un sol multicolore et un plan de toilette multicolore.
Idées déco de WC et toilettes gris avec un plan de toilette multicolore
4