Idées déco de WC et toilettes gris avec un sol en calcaire
Trier par :
Budget
Trier par:Populaires du jour
1 - 20 sur 29 photos
1 sur 3

Chris Giles
Réalisation d'un WC et toilettes marin de taille moyenne avec un plan de toilette en béton, un sol en calcaire, une vasque, un carrelage marron et un mur bleu.
Réalisation d'un WC et toilettes marin de taille moyenne avec un plan de toilette en béton, un sol en calcaire, une vasque, un carrelage marron et un mur bleu.
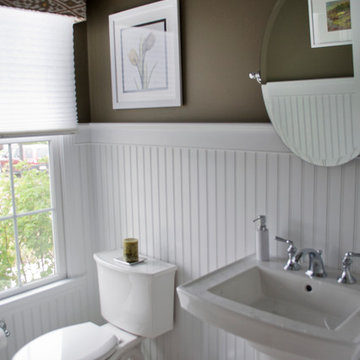
Classic beadboard, white fixtures and chrome accents define, this tailored and dramatic powder room.
Réalisation d'un petit WC et toilettes tradition avec WC séparés, un mur marron, un sol en calcaire et un lavabo de ferme.
Réalisation d'un petit WC et toilettes tradition avec WC séparés, un mur marron, un sol en calcaire et un lavabo de ferme.

Linda Oyama Bryan, photographer
Formal Powder Room with grey stained, raised panel, furniture style vanity and calcutta marble countertop. Chiara tumbled limestone tile floor in Versailles pattern.

Guest powder room with LED rim lighting and dark stone accents with additional lighting under the floating vanity.
Réalisation d'un WC suspendu minimaliste en bois clair de taille moyenne avec un placard à porte plane, un carrelage noir, du carrelage en marbre, un mur blanc, un sol en calcaire, un lavabo encastré, un plan de toilette en marbre, un sol blanc, un plan de toilette noir et meuble-lavabo suspendu.
Réalisation d'un WC suspendu minimaliste en bois clair de taille moyenne avec un placard à porte plane, un carrelage noir, du carrelage en marbre, un mur blanc, un sol en calcaire, un lavabo encastré, un plan de toilette en marbre, un sol blanc, un plan de toilette noir et meuble-lavabo suspendu.

Located near the base of Scottsdale landmark Pinnacle Peak, the Desert Prairie is surrounded by distant peaks as well as boulder conservation easements. This 30,710 square foot site was unique in terrain and shape and was in close proximity to adjacent properties. These unique challenges initiated a truly unique piece of architecture.
Planning of this residence was very complex as it weaved among the boulders. The owners were agnostic regarding style, yet wanted a warm palate with clean lines. The arrival point of the design journey was a desert interpretation of a prairie-styled home. The materials meet the surrounding desert with great harmony. Copper, undulating limestone, and Madre Perla quartzite all blend into a low-slung and highly protected home.
Located in Estancia Golf Club, the 5,325 square foot (conditioned) residence has been featured in Luxe Interiors + Design’s September/October 2018 issue. Additionally, the home has received numerous design awards.
Desert Prairie // Project Details
Architecture: Drewett Works
Builder: Argue Custom Homes
Interior Design: Lindsey Schultz Design
Interior Furnishings: Ownby Design
Landscape Architect: Greey|Pickett
Photography: Werner Segarra
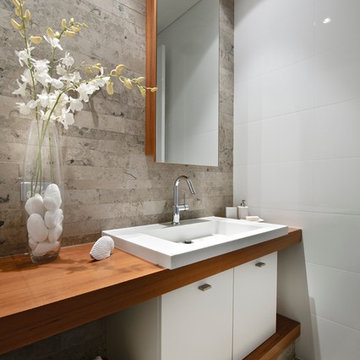
Inspiration pour un petit WC et toilettes design avec un lavabo posé, un placard à porte plane, des portes de placard blanches, un plan de toilette en bois, un mur blanc, un sol en calcaire, du carrelage en pierre calcaire et un plan de toilette marron.
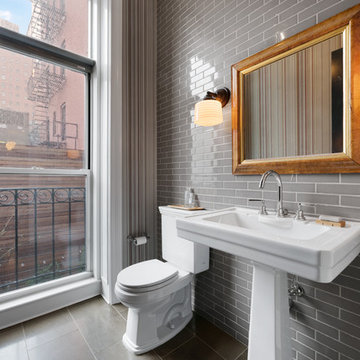
Aménagement d'un petit WC et toilettes classique avec WC séparés, un carrelage gris, un lavabo de ferme, un sol gris, un sol en calcaire et des carreaux de céramique.
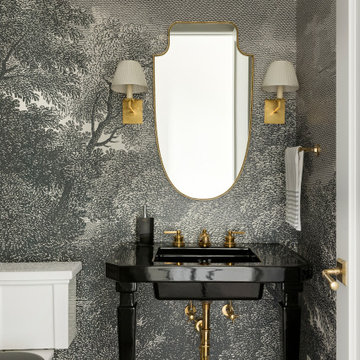
janet gridley interior design, arcadia mural, kathryn sink, vaughan sconce, roman pattern tile.
Idées déco pour un WC et toilettes classique avec des portes de placard noires, un mur noir, un sol en calcaire, un plan vasque, un sol gris, un plan de toilette noir et meuble-lavabo sur pied.
Idées déco pour un WC et toilettes classique avec des portes de placard noires, un mur noir, un sol en calcaire, un plan vasque, un sol gris, un plan de toilette noir et meuble-lavabo sur pied.
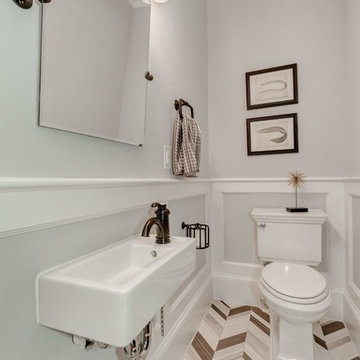
Aménagement d'un WC et toilettes classique de taille moyenne avec WC séparés, un carrelage multicolore, un carrelage de pierre, un mur gris, un sol en calcaire et un lavabo suspendu.
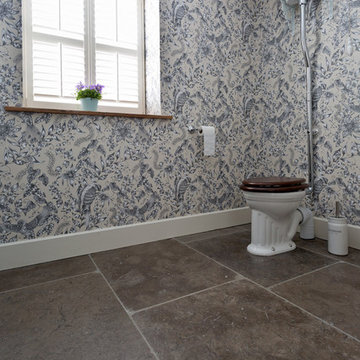
Porcellana Tile Studio
Inspiration pour un WC et toilettes traditionnel avec un carrelage de pierre et un sol en calcaire.
Inspiration pour un WC et toilettes traditionnel avec un carrelage de pierre et un sol en calcaire.
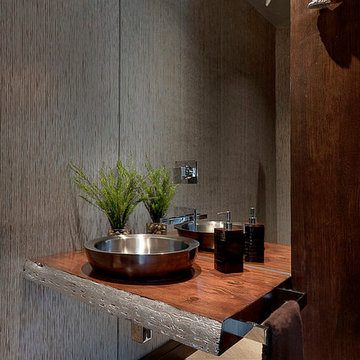
Silver leafed antler sconce provides soft light against the Phillip Jeffries wall covering. The fir slab with silver edge provides counter for copper sink and ofset hand towel.
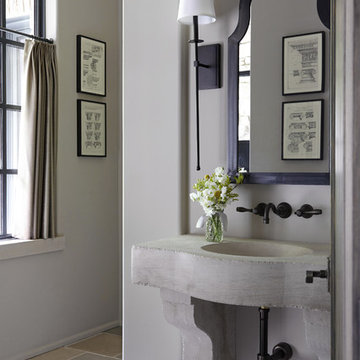
Cette photo montre un petit WC et toilettes tendance avec un mur gris, un sol en calcaire, un lavabo suspendu et un sol beige.
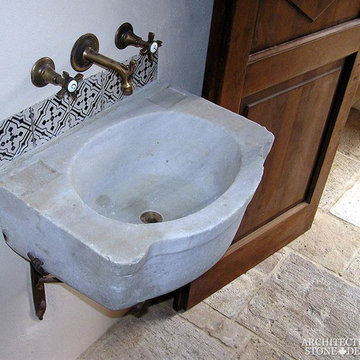
Reclaimed, rustic French & Mediterranean limestone and marble sinks by Architectural Stone Decor.
www.archstonedecor.ca | sales@archstonedecor.ca | (437) 800-8300
All these unique pieces of art are either newly hand carved or assembled from reclaimed limestone. They are tailored and custom made to suit each client's space and home in terms of design, size, color tone and finish.
They are the artistic centerpiece for your bathroom, laundry room, utility room, patio, garden and kitchen giving your space a warm and cozy feeling. Additionally, they are very durable.
Our collection of sink designs is so vast that they cover any style whether Mediterranean, minimalism, modern, rustic, industrial, farmhouse or old world.
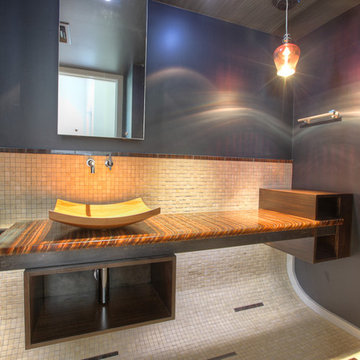
Idée de décoration pour un WC et toilettes design de taille moyenne avec une vasque, un carrelage beige, un carrelage marron, un carrelage de pierre, un mur gris, un sol en calcaire, un plan de toilette en onyx, un sol beige et un plan de toilette marron.
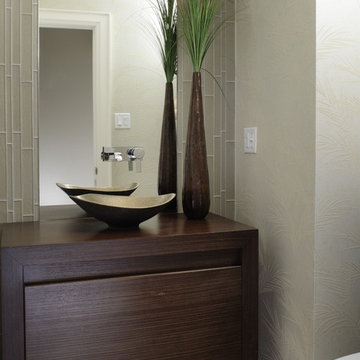
Donna Griffith Photography
Idée de décoration pour un WC et toilettes asiatique avec une vasque, un placard à porte plane, un plan de toilette en bois, un carrelage en pâte de verre, un mur vert, un sol en calcaire, un carrelage gris et un plan de toilette marron.
Idée de décoration pour un WC et toilettes asiatique avec une vasque, un placard à porte plane, un plan de toilette en bois, un carrelage en pâte de verre, un mur vert, un sol en calcaire, un carrelage gris et un plan de toilette marron.
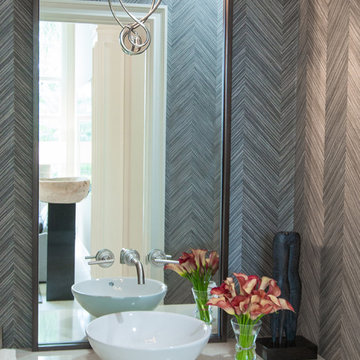
Wall hung vanity in Powder room with wood veneer wall covering
Réalisation d'un grand WC et toilettes tradition avec un placard à porte plane, des portes de placard marrons, WC à poser, un mur gris, un sol en calcaire, une vasque, un plan de toilette en quartz et un sol beige.
Réalisation d'un grand WC et toilettes tradition avec un placard à porte plane, des portes de placard marrons, WC à poser, un mur gris, un sol en calcaire, une vasque, un plan de toilette en quartz et un sol beige.
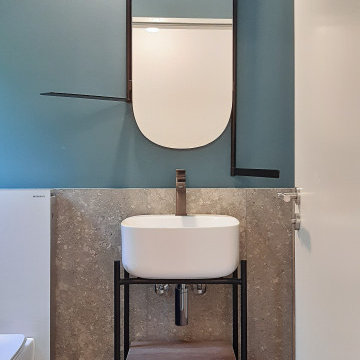
Idée de décoration pour un petit WC et toilettes design en bois clair avec un carrelage gris, des dalles de pierre, un mur bleu, un sol en calcaire, une vasque, un sol gris et meuble-lavabo sur pied.

Rustic features set against a reclaimed, white oak vanity and modern sink + fixtures help meld the old with the new.
Aménagement d'un petit WC et toilettes campagne avec un placard en trompe-l'oeil, des portes de placard marrons, WC séparés, un carrelage bleu, un mur bleu, un sol en calcaire, un lavabo posé, un plan de toilette en granite, un sol bleu et un plan de toilette noir.
Aménagement d'un petit WC et toilettes campagne avec un placard en trompe-l'oeil, des portes de placard marrons, WC séparés, un carrelage bleu, un mur bleu, un sol en calcaire, un lavabo posé, un plan de toilette en granite, un sol bleu et un plan de toilette noir.
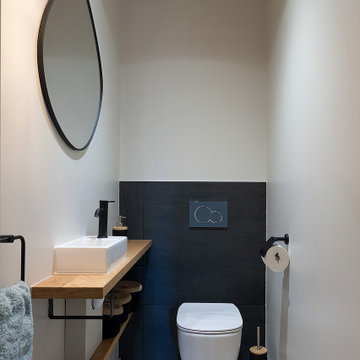
espace toilettes Blanc et ardoise. Plans filants en chêne plaqué. Lave-mains et accessoires masalledebains.com, Sol en pierres de bourgogne.
Aménagement d'un WC suspendu contemporain de taille moyenne avec un placard sans porte, des portes de placard beiges, un carrelage gris, du carrelage en ardoise, un mur blanc, un sol en calcaire, une vasque, un plan de toilette en bois, un sol beige, un plan de toilette beige et meuble-lavabo suspendu.
Aménagement d'un WC suspendu contemporain de taille moyenne avec un placard sans porte, des portes de placard beiges, un carrelage gris, du carrelage en ardoise, un mur blanc, un sol en calcaire, une vasque, un plan de toilette en bois, un sol beige, un plan de toilette beige et meuble-lavabo suspendu.
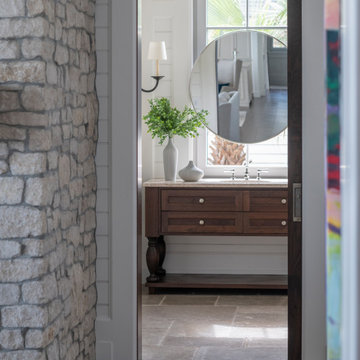
Housed atop a sand dune overlooking a crescent shaped beach, this updated innovative shingle style home replaced an existing vacation home our clients purchased a number of years ago. Significantly upgrading what was previously there, the single characteristic they wanted to maintain was a curved glass element that made the home distinctly identifiable from the beach. The height of the dune is unique for the area and well above flood plane which permits living space on all three levels of the home. Choreographed to fit within the natural landscape, guests entering the home from the front porch are immediately greeted with stunning views of the ocean. Delicate wood paneling and textural details are illuminated by abundant natural light flooding the home. East and West facing stairs are greeted with a wash of sunlight in the morning and evening, illuminating paths to breakfast and returning to rest. Photo by Brennan Wesley
Idées déco de WC et toilettes gris avec un sol en calcaire
1