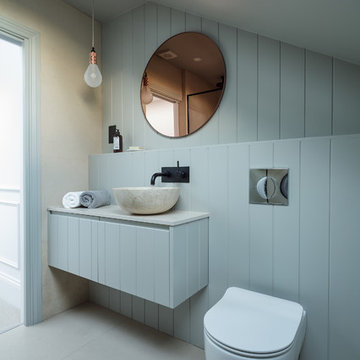Idées déco de WC et toilettes gris avec une vasque
Trier par :
Budget
Trier par:Populaires du jour
121 - 140 sur 919 photos
1 sur 3
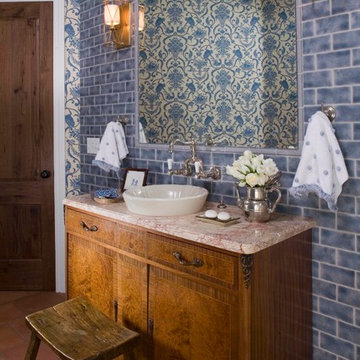
Idées déco pour un WC et toilettes méditerranéen en bois brun avec une vasque, un carrelage bleu et un carrelage métro.

Réalisation d'un petit WC suspendu minimaliste avec un placard à porte vitrée, des portes de placard grises, un carrelage blanc, des carreaux de porcelaine, un mur blanc, un sol en carrelage de céramique, une vasque, un plan de toilette en quartz modifié, un sol gris et un plan de toilette blanc.
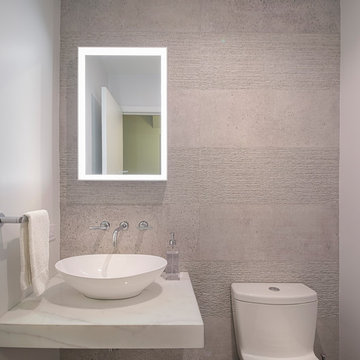
Cette image montre un petit WC et toilettes design avec WC à poser, un carrelage beige, des carreaux de béton, un mur beige, sol en stratifié, une vasque, un plan de toilette en marbre, un sol beige et un plan de toilette blanc.

This beautiful showcase home offers a blend of crisp, uncomplicated modern lines and a touch of farmhouse architectural details. The 5,100 square feet single level home with 5 bedrooms, 3 ½ baths with a large vaulted bonus room over the garage is delightfully welcoming.
For more photos of this project visit our website: https://wendyobrienid.com.
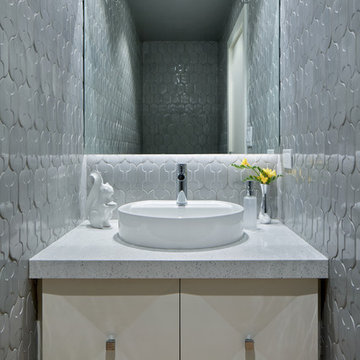
Custom, art deco, industrial age inspired relief tile on all four powder room walls, floor to ceiling. Custom floting vanity with beveled doors.
Cette image montre un petit WC suspendu vintage avec un placard en trompe-l'oeil, des portes de placard blanches, un carrelage gris, des carreaux de céramique, un mur gris, parquet clair, une vasque, un plan de toilette en quartz modifié et un sol beige.
Cette image montre un petit WC suspendu vintage avec un placard en trompe-l'oeil, des portes de placard blanches, un carrelage gris, des carreaux de céramique, un mur gris, parquet clair, une vasque, un plan de toilette en quartz modifié et un sol beige.

Photography by Eduard Hueber / archphoto
North and south exposures in this 3000 square foot loft in Tribeca allowed us to line the south facing wall with two guest bedrooms and a 900 sf master suite. The trapezoid shaped plan creates an exaggerated perspective as one looks through the main living space space to the kitchen. The ceilings and columns are stripped to bring the industrial space back to its most elemental state. The blackened steel canopy and blackened steel doors were designed to complement the raw wood and wrought iron columns of the stripped space. Salvaged materials such as reclaimed barn wood for the counters and reclaimed marble slabs in the master bathroom were used to enhance the industrial feel of the space.

Main powder room with metallic glass tile feature wall, vessel sink, floating vanity and thick quartz countertops.
Cette photo montre un grand WC et toilettes bord de mer avec un placard à porte shaker, des portes de placard grises, un carrelage bleu, des plaques de verre, un mur gris, parquet clair, une vasque, un plan de toilette en quartz modifié, un plan de toilette blanc et meuble-lavabo suspendu.
Cette photo montre un grand WC et toilettes bord de mer avec un placard à porte shaker, des portes de placard grises, un carrelage bleu, des plaques de verre, un mur gris, parquet clair, une vasque, un plan de toilette en quartz modifié, un plan de toilette blanc et meuble-lavabo suspendu.
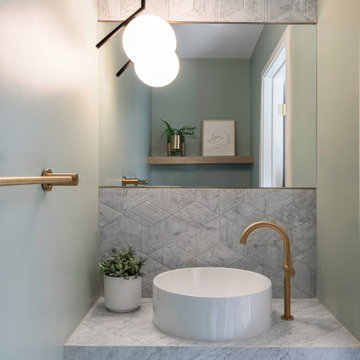
Idées déco pour un WC et toilettes contemporain avec un placard à porte plane, des portes de placard grises, une vasque, un plan de toilette en marbre et meuble-lavabo suspendu.

Idée de décoration pour un petit WC et toilettes minimaliste en bois brun avec un placard sans porte, WC séparés, un carrelage multicolore, du carrelage en marbre, un mur blanc, un sol en bois brun, une vasque, un plan de toilette en marbre, un sol beige et un plan de toilette blanc.
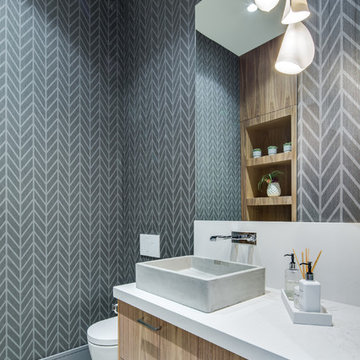
Exemple d'un WC et toilettes tendance en bois clair avec un placard à porte plane, un mur gris, une vasque, un sol gris et un plan de toilette blanc.
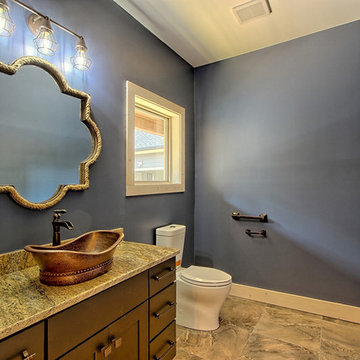
Kurtis Miller Photography
Cette image montre un petit WC et toilettes craftsman avec un placard à porte shaker, des portes de placard noires, WC à poser, un mur bleu, un sol en carrelage de céramique, une vasque, un plan de toilette en granite, un sol gris et un plan de toilette marron.
Cette image montre un petit WC et toilettes craftsman avec un placard à porte shaker, des portes de placard noires, WC à poser, un mur bleu, un sol en carrelage de céramique, une vasque, un plan de toilette en granite, un sol gris et un plan de toilette marron.
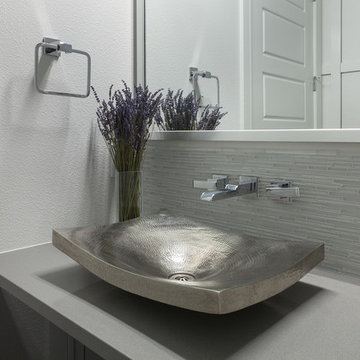
Inspiration pour un WC et toilettes design de taille moyenne avec un mur gris, une vasque, un plan de toilette en quartz modifié et un plan de toilette gris.
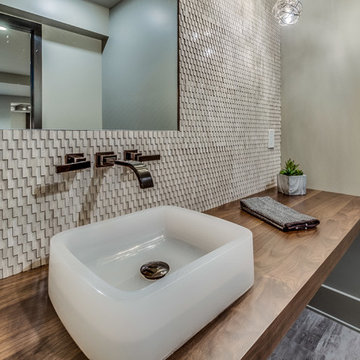
Idées déco pour un WC et toilettes moderne de taille moyenne avec un carrelage gris, mosaïque, un mur gris, un sol en carrelage de porcelaine, une vasque, un plan de toilette en bois, un sol gris et un plan de toilette marron.
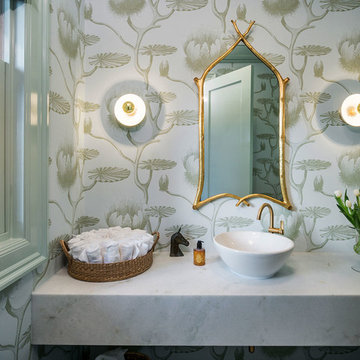
Designed by Rod Graham and Gilyn McKelligon. Photo by KuDa Photography
Inspiration pour un WC et toilettes traditionnel avec un mur multicolore, une vasque et un plan de toilette blanc.
Inspiration pour un WC et toilettes traditionnel avec un mur multicolore, une vasque et un plan de toilette blanc.

This home remodel is a celebration of curves and light. Starting from humble beginnings as a basic builder ranch style house, the design challenge was maximizing natural light throughout and providing the unique contemporary style the client’s craved.
The Entry offers a spectacular first impression and sets the tone with a large skylight and an illuminated curved wall covered in a wavy pattern Porcelanosa tile.
The chic entertaining kitchen was designed to celebrate a public lifestyle and plenty of entertaining. Celebrating height with a robust amount of interior architectural details, this dynamic kitchen still gives one that cozy feeling of home sweet home. The large “L” shaped island accommodates 7 for seating. Large pendants over the kitchen table and sink provide additional task lighting and whimsy. The Dekton “puzzle” countertop connection was designed to aid the transition between the two color countertops and is one of the homeowner’s favorite details. The built-in bistro table provides additional seating and flows easily into the Living Room.
A curved wall in the Living Room showcases a contemporary linear fireplace and tv which is tucked away in a niche. Placing the fireplace and furniture arrangement at an angle allowed for more natural walkway areas that communicated with the exterior doors and the kitchen working areas.
The dining room’s open plan is perfect for small groups and expands easily for larger events. Raising the ceiling created visual interest and bringing the pop of teal from the Kitchen cabinets ties the space together. A built-in buffet provides ample storage and display.
The Sitting Room (also called the Piano room for its previous life as such) is adjacent to the Kitchen and allows for easy conversation between chef and guests. It captures the homeowner’s chic sense of style and joie de vivre.
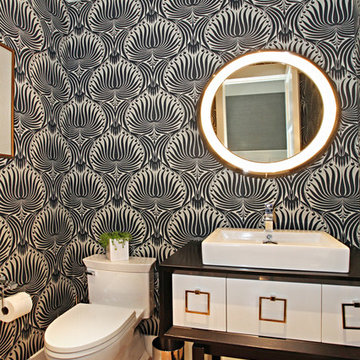
Cette photo montre un WC et toilettes tendance avec une vasque, un placard à porte plane, WC à poser et des portes de placard blanches.

This contemporary powder room features a black chevron tile with gray grout, a live edge custom vanity top by Riverside Custom Cabinetry, vessel rectangular sink and wall mounted faucet. There is a mix of metals with the bath accessories and faucet in silver and the modern sconces (from Restoration Hardware) and mirror in brass.
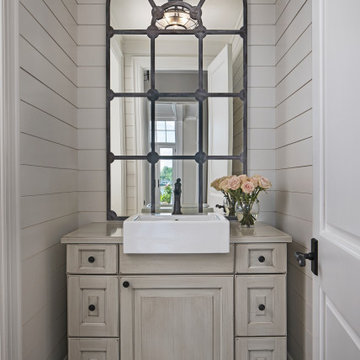
Exemple d'un petit WC et toilettes chic avec un placard en trompe-l'oeil, des portes de placard beiges, un mur beige, une vasque, un sol marron et un plan de toilette beige.
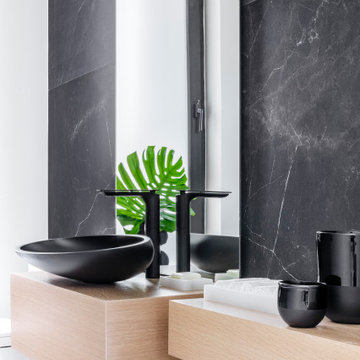
Aménagement d'un WC et toilettes moderne de taille moyenne avec WC à poser, un carrelage noir, un mur blanc, un sol en marbre, une vasque, un plan de toilette en bois, un sol blanc et un plan de toilette beige.
Idées déco de WC et toilettes gris avec une vasque
7
