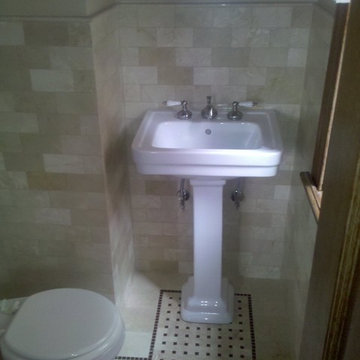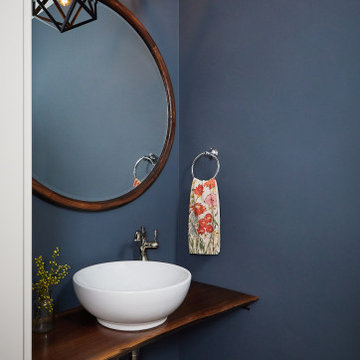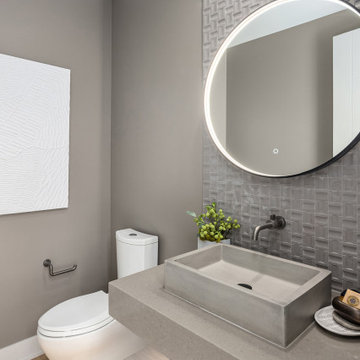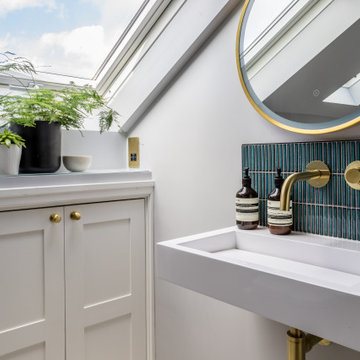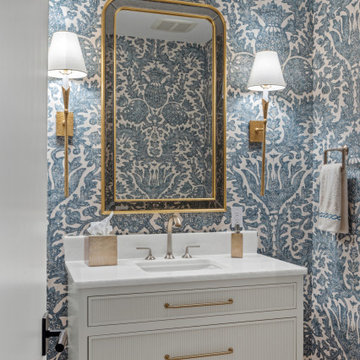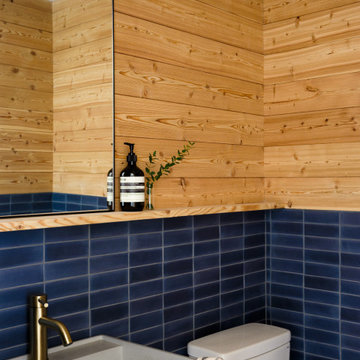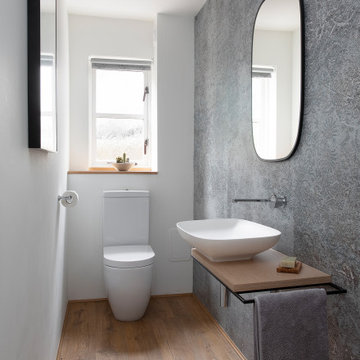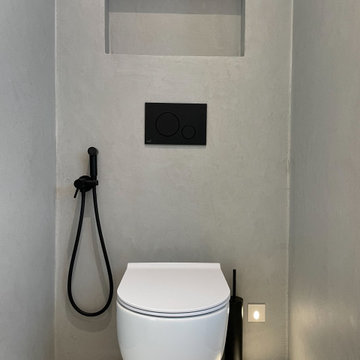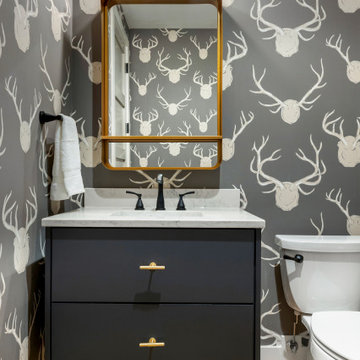Idées déco de WC et toilettes gris, de couleur bois
Trier par :
Budget
Trier par:Populaires du jour
141 - 160 sur 18 838 photos
1 sur 3
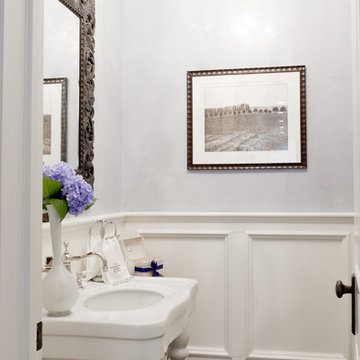
Photo: Rikki Snyder © 2013 Houzz
Réalisation d'un WC et toilettes tradition avec un plan vasque.
Réalisation d'un WC et toilettes tradition avec un plan vasque.
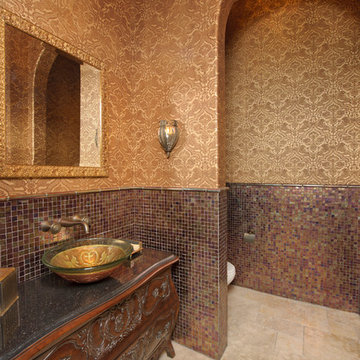
Bruce Glass Photography
Peggy Lee Baker Interiors
Melrose Custom Homes
Exemple d'un WC et toilettes méditerranéen.
Exemple d'un WC et toilettes méditerranéen.
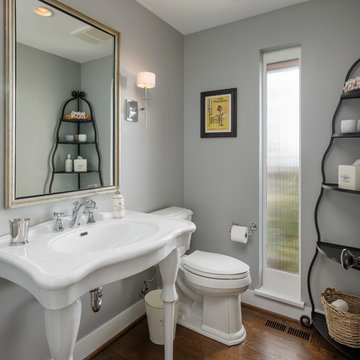
Aaron Leitz Photography
Inspiration pour un WC et toilettes traditionnel avec un plan vasque.
Inspiration pour un WC et toilettes traditionnel avec un plan vasque.
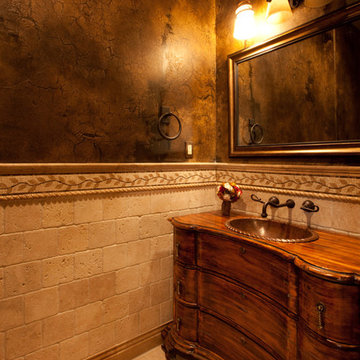
Idées déco pour un petit WC et toilettes méditerranéen en bois brun avec un placard en trompe-l'oeil, un carrelage beige, des carreaux en terre cuite, un mur marron, un sol en marbre, un lavabo posé, un plan de toilette en bois, un sol beige et un plan de toilette marron.

Interior Designer: Simons Design Studio
Builder: Magleby Construction
Photography: Allison Niccum
Exemple d'un WC et toilettes nature en bois clair avec un placard en trompe-l'oeil, WC séparés, un mur gris, un lavabo encastré, un sol blanc, un plan de toilette blanc et un plan de toilette en quartz.
Exemple d'un WC et toilettes nature en bois clair avec un placard en trompe-l'oeil, WC séparés, un mur gris, un lavabo encastré, un sol blanc, un plan de toilette blanc et un plan de toilette en quartz.
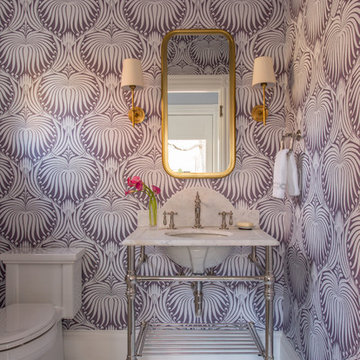
As seen on This Old House, photo by Eric Roth
Réalisation d'un petit WC et toilettes victorien avec WC à poser, un mur violet, un sol en marbre, un plan vasque et un plan de toilette en marbre.
Réalisation d'un petit WC et toilettes victorien avec WC à poser, un mur violet, un sol en marbre, un plan vasque et un plan de toilette en marbre.
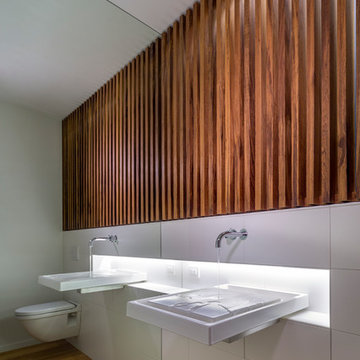
Kevin Smith
Exemple d'un WC suspendu moderne avec un lavabo suspendu, un carrelage blanc, des carreaux de céramique et un sol en bois brun.
Exemple d'un WC suspendu moderne avec un lavabo suspendu, un carrelage blanc, des carreaux de céramique et un sol en bois brun.

Custom built reeded walnut floating vanity with custom built in ledge sink and backsplash out of marble.
Exemple d'un petit WC et toilettes moderne en bois foncé avec un placard à porte affleurante, WC à poser, un carrelage bleu, du carrelage en marbre, un mur bleu, un sol en carrelage de porcelaine, une grande vasque, un plan de toilette en marbre, un sol marron, un plan de toilette bleu et meuble-lavabo suspendu.
Exemple d'un petit WC et toilettes moderne en bois foncé avec un placard à porte affleurante, WC à poser, un carrelage bleu, du carrelage en marbre, un mur bleu, un sol en carrelage de porcelaine, une grande vasque, un plan de toilette en marbre, un sol marron, un plan de toilette bleu et meuble-lavabo suspendu.
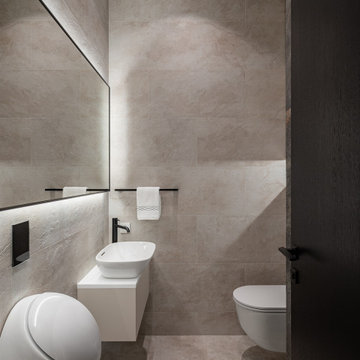
This place is owned by a young family. They wanted a master bedroom and a dressing room of their own, three bathrooms, and a spacious open-plan great room suitable for hosting friends. We design interiors of homes and apartments worldwide. If you need well-thought and aesthetical interior, submit a request on the website.
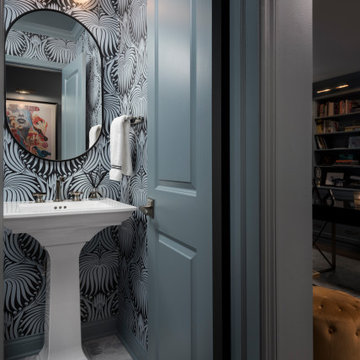
These homeowners had a relatively small space and a large wish list. This family of 5 needed some form of mudroom area, while still maintaining the laudry area. Relocationg the washer and dryer from under the window allowed me to give them folding space, a laundry sink, and the boot bench area for all of their coats and backpacks. Their is even a hanging space for clothes to drip dry or get hung before putting away.
The powder room was also tiny. We knew we wanted to find something dramatic that worked with the office area that is immediately adjacent to it. That room is painted to most beatiful shade of blue. When we found this Farrow and Ball Lotus wallpaper, we knew we had the perfect starting point.
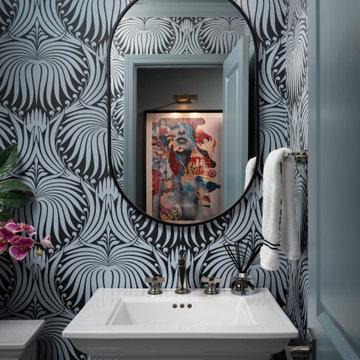
These homeowners had a relatively small space and a large wish list. This family of 5 needed some form of mudroom area, while still maintaining the laudry area. Relocationg the washer and dryer from under the window allowed me to give them folding space, a laundry sink, and the boot bench area for all of their coats and backpacks. Their is even a hanging space for clothes to drip dry or get hung before putting away.
The powder room was also tiny. We knew we wanted to find something dramatic that worked with the office area that is immediately adjacent to it. That room is painted to most beatiful shade of blue. When we found this Farrow and Ball Lotus wallpaper, we knew we had the perfect starting point.
Idées déco de WC et toilettes gris, de couleur bois
8
