Idées déco de WC et toilettes gris en bois foncé
Trier par :
Budget
Trier par:Populaires du jour
141 - 160 sur 333 photos
1 sur 3
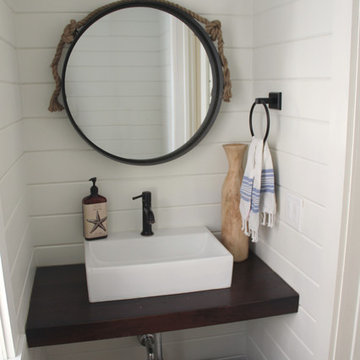
Benjamin Moore White Dove Satin paint on the shiplap walls.
Laura Cavendish
Cette photo montre un petit WC et toilettes nature en bois foncé avec WC séparés, un mur blanc, parquet clair, un plan de toilette en bois, une vasque et un plan de toilette marron.
Cette photo montre un petit WC et toilettes nature en bois foncé avec WC séparés, un mur blanc, parquet clair, un plan de toilette en bois, une vasque et un plan de toilette marron.
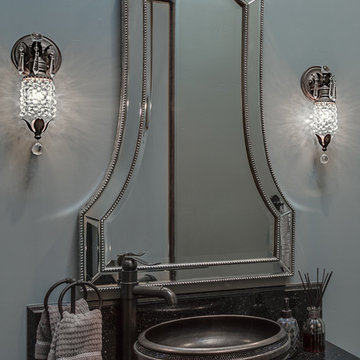
Drufer Photography
Cette photo montre un petit WC et toilettes chic en bois foncé avec un placard à porte plane, un plan de toilette en granite et un mur bleu.
Cette photo montre un petit WC et toilettes chic en bois foncé avec un placard à porte plane, un plan de toilette en granite et un mur bleu.
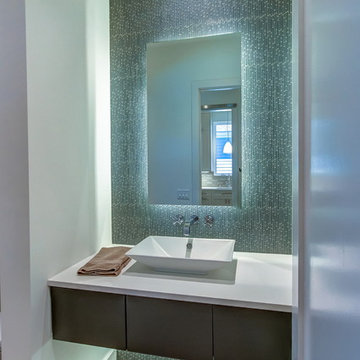
This Contemporary Powder Room has a Glass Tile Wall, a Floating Cabinet and Counter Top and a Back Lit Mirror.
Inspiration pour un WC et toilettes design en bois foncé de taille moyenne avec un placard à porte plane, un carrelage bleu, un carrelage gris, carrelage en métal, un mur blanc, parquet clair, une vasque, un plan de toilette en quartz modifié et un sol marron.
Inspiration pour un WC et toilettes design en bois foncé de taille moyenne avec un placard à porte plane, un carrelage bleu, un carrelage gris, carrelage en métal, un mur blanc, parquet clair, une vasque, un plan de toilette en quartz modifié et un sol marron.
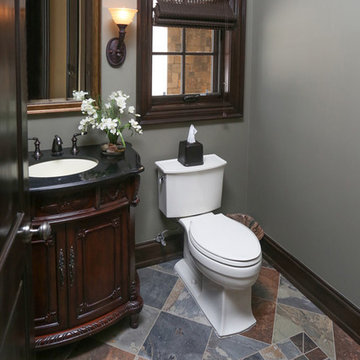
Idées déco pour un petit WC et toilettes classique en bois foncé avec un placard en trompe-l'oeil, un mur gris, un sol en ardoise et un plan de toilette en surface solide.
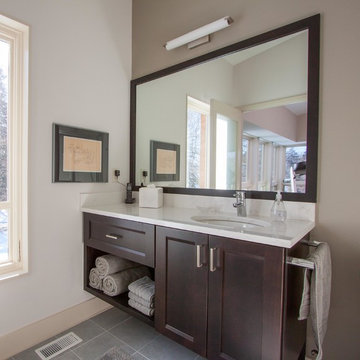
Inspiration pour un grand WC et toilettes traditionnel en bois foncé avec un placard avec porte à panneau encastré, WC séparés, un mur marron, un sol en carrelage de porcelaine, un lavabo encastré et un plan de toilette en surface solide.
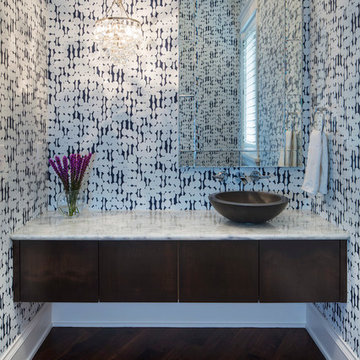
Martha O'Hara Interiors, Interior Design & Photo Styling | TC Homebuilders | Troy Thies, Photography
Please Note: All “related,” “similar,” and “sponsored” products tagged or listed by Houzz are not actual products pictured. They have not been approved by Martha O’Hara Interiors nor any of the professionals credited. For information about our work, please contact design@oharainteriors.com.
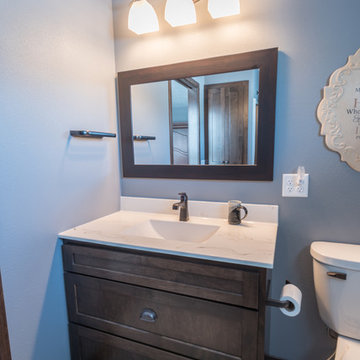
Denise Baur Photography
Aménagement d'un grand WC et toilettes montagne en bois foncé avec un placard à porte shaker, WC séparés, un mur gris, un sol en carrelage de porcelaine, un lavabo intégré, un plan de toilette en marbre et un sol beige.
Aménagement d'un grand WC et toilettes montagne en bois foncé avec un placard à porte shaker, WC séparés, un mur gris, un sol en carrelage de porcelaine, un lavabo intégré, un plan de toilette en marbre et un sol beige.
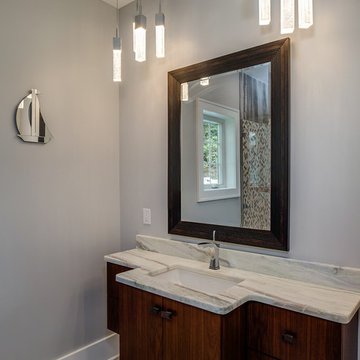
Guest bathroom with floating walnut cabinetry, modern pendants, imitation wood tile, and quartz counter top. Photos: Phoenix Photographic
Cette image montre un WC et toilettes design en bois foncé de taille moyenne avec un placard à porte plane, WC à poser, un carrelage multicolore, des carreaux de céramique, un mur gris, un sol en carrelage de céramique, un lavabo encastré et un plan de toilette en quartz modifié.
Cette image montre un WC et toilettes design en bois foncé de taille moyenne avec un placard à porte plane, WC à poser, un carrelage multicolore, des carreaux de céramique, un mur gris, un sol en carrelage de céramique, un lavabo encastré et un plan de toilette en quartz modifié.
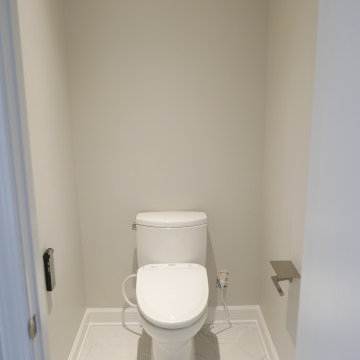
The new Toto toilet with bidet seat was installed in the new water closet with full length mirror entry door.
Exemple d'un WC et toilettes chic en bois foncé de taille moyenne avec un placard à porte shaker, un bidet, un carrelage blanc, des carreaux de porcelaine, un mur beige, un sol en carrelage de porcelaine, un lavabo encastré, un plan de toilette en quartz modifié, un sol blanc, un plan de toilette blanc et meuble-lavabo suspendu.
Exemple d'un WC et toilettes chic en bois foncé de taille moyenne avec un placard à porte shaker, un bidet, un carrelage blanc, des carreaux de porcelaine, un mur beige, un sol en carrelage de porcelaine, un lavabo encastré, un plan de toilette en quartz modifié, un sol blanc, un plan de toilette blanc et meuble-lavabo suspendu.
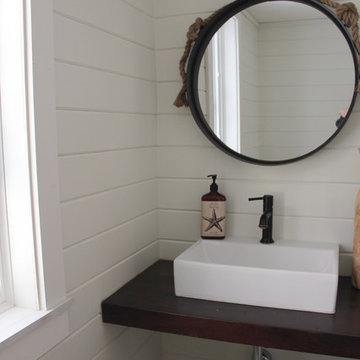
Laura Cavendish
Exemple d'un petit WC et toilettes bord de mer en bois foncé avec un placard sans porte, WC séparés, un mur blanc, parquet clair, un plan de toilette en bois et une vasque.
Exemple d'un petit WC et toilettes bord de mer en bois foncé avec un placard sans porte, WC séparés, un mur blanc, parquet clair, un plan de toilette en bois et une vasque.
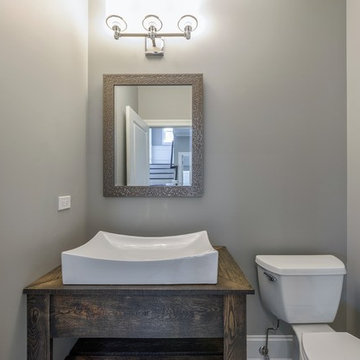
Idées déco pour un WC et toilettes classique en bois foncé de taille moyenne avec un placard en trompe-l'oeil, WC séparés, un mur gris, un sol en marbre, une vasque, un plan de toilette en bois, un sol gris et un plan de toilette marron.
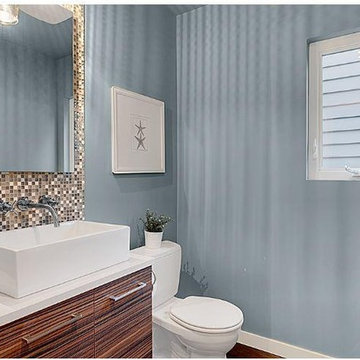
Idées déco pour un WC et toilettes contemporain en bois foncé de taille moyenne avec un placard à porte plane, WC séparés, un carrelage beige, un carrelage marron, mosaïque, un mur bleu, parquet foncé, une vasque, un plan de toilette en surface solide, un sol marron et un plan de toilette blanc.
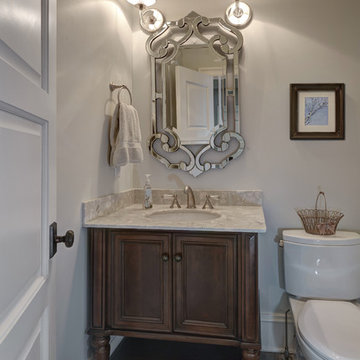
Daniel Island Private Residence
Completed 2014
Architect: Anita King, AIA, LEED AP, NCARB
Photographer: William Quarles
Facebook/Twitter/Instagram/Tumblr:
inkarchitecture
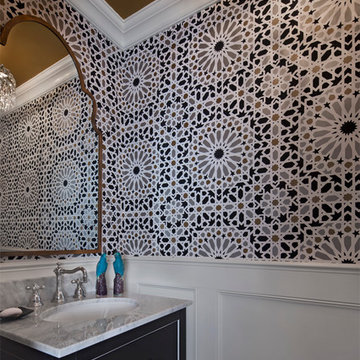
Beth Singer
Exemple d'un WC et toilettes en bois foncé de taille moyenne avec un lavabo encastré, un placard en trompe-l'oeil, un plan de toilette en marbre et un sol en bois brun.
Exemple d'un WC et toilettes en bois foncé de taille moyenne avec un lavabo encastré, un placard en trompe-l'oeil, un plan de toilette en marbre et un sol en bois brun.
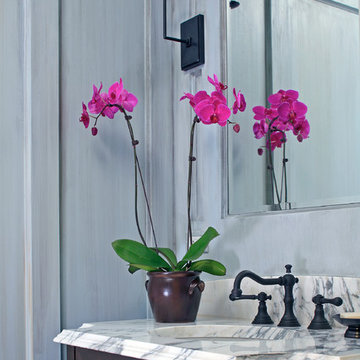
This gracious property in the award-winning Blaine school district - and just off the Southport Corridor - marries an old world European design sensibility with contemporary technologies and unique artisan details. With more than 5,200 square feet, the home has four bedrooms and three bathrooms on the second floor, including a luxurious master suite with a private terrace.
The house also boasts a distinct foyer; formal living and dining rooms designed in an open-plan concept; an expansive, eat-in, gourmet kitchen which is open to the first floor great room; lower-level family room; an attached, heated, 2-½ car garage with roof deck; a penthouse den and roof deck; and two additional rooms on the lower level which could be used as bedrooms, home offices or exercise rooms. The home, designed with an extra-wide floorplan, achieved through side yard relief, also has considerable, professionally-landscaped outdoor living spaces.
This brick and limestone residence has been designed with family-functional experiences and classically proportioned spaces in mind. Highly-efficient environmental technologies have been integrated into the design and construction and the plan also takes into consideration the incorporation of all types of advanced communications systems.
The home went under contract in less than 45 days in 2011.
Jim Yochum
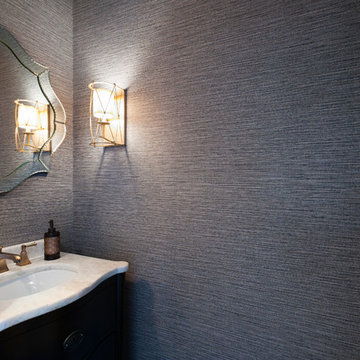
Photos: Paul Grdina
This penthouse in Port Coquitlam was not even 2 years old when SGDI was engaged to make it something more than ordinary. This was a typical condo, built for the masses, not for a specific owner. Nothing overly nice or interesting, average quality products throughout. This entire condo was gutted down to the studs and received an entire overhaul from ceilings to floors. Beautiful herringbone patterned walnut flooring, with custom millwork and classic details throughout. Intricate diamond coffered ceilings found in the dining and living room define these entertaining spaces. Custom glass backsplash set the scene in this new kitchen with Wolf/Sub-Zero appliances. The entire condo was outfitted with state of the art technology and home automation. A custom wine room with UV blocking glass can be found on the second floor opening onto the large rooftop deck with uninterrupted views of the city. The master suite is home to a retractable TV so views were not interrupted. The master ensuite includes a generous steam shower and custom crotch mahogany vanity. Masculine elegance with hints of femininity create a fantastic space to impress.
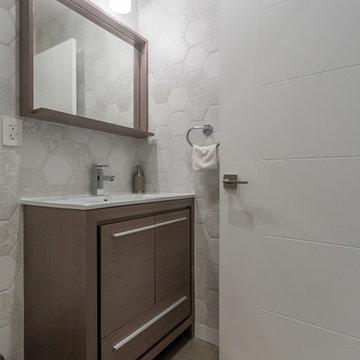
Powder room with cool lighting and grey accents.
Aménagement d'un petit WC et toilettes contemporain en bois foncé avec WC séparés, un mur gris, un sol en carrelage de porcelaine, un placard à porte plane, des carreaux de porcelaine et un lavabo intégré.
Aménagement d'un petit WC et toilettes contemporain en bois foncé avec WC séparés, un mur gris, un sol en carrelage de porcelaine, un placard à porte plane, des carreaux de porcelaine et un lavabo intégré.
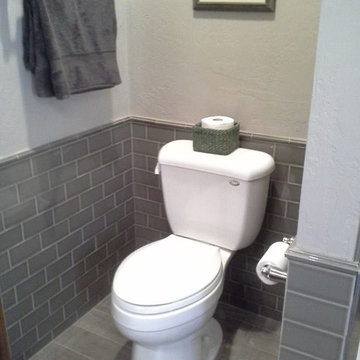
Laura Eagan, CKD
Cette image montre un grand WC et toilettes traditionnel en bois foncé avec un placard à porte affleurante, un carrelage gris, un carrelage métro, un mur gris, un sol en carrelage de porcelaine, un lavabo encastré, un plan de toilette en quartz modifié et un sol gris.
Cette image montre un grand WC et toilettes traditionnel en bois foncé avec un placard à porte affleurante, un carrelage gris, un carrelage métro, un mur gris, un sol en carrelage de porcelaine, un lavabo encastré, un plan de toilette en quartz modifié et un sol gris.
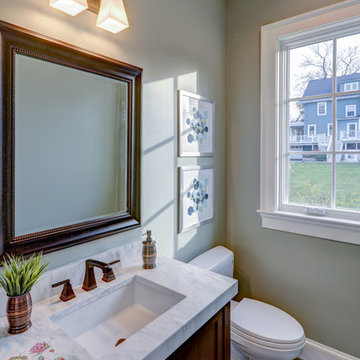
Idée de décoration pour un WC et toilettes tradition en bois foncé de taille moyenne avec un placard avec porte à panneau encastré, WC séparés, un mur gris, parquet foncé, un lavabo encastré, un plan de toilette en marbre, un sol marron et un plan de toilette gris.
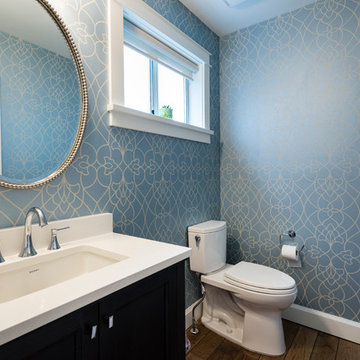
This main floor reno in Point Grey Vancouver received a full overhaul. Walls were removed to open up the kitchen to create a fantastic greatroom environment perfect for this family of entertainers.
Idées déco de WC et toilettes gris en bois foncé
8