Idées déco de WC et toilettes industriels en bois brun
Trier par :
Budget
Trier par:Populaires du jour
1 - 20 sur 74 photos
1 sur 3

Réalisation d'un WC et toilettes urbain en bois brun de taille moyenne avec WC séparés, un carrelage gris, des carreaux de porcelaine, un mur gris, un sol en carrelage de porcelaine, un plan vasque, un plan de toilette en bois, un sol gris, un plan de toilette beige, meuble-lavabo sur pied, un plafond décaissé et du lambris.
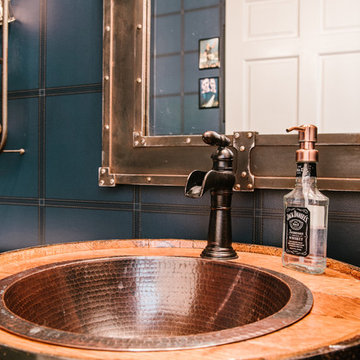
Ryan Ocasio
Cette photo montre un WC et toilettes industriel en bois brun de taille moyenne avec WC séparés, un mur bleu, un sol en bois brun, un lavabo posé et un sol marron.
Cette photo montre un WC et toilettes industriel en bois brun de taille moyenne avec WC séparés, un mur bleu, un sol en bois brun, un lavabo posé et un sol marron.
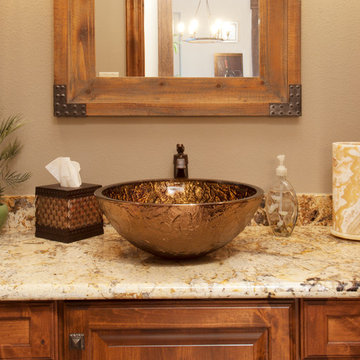
C.J. White Photography
Exemple d'un WC et toilettes industriel en bois brun de taille moyenne avec une vasque, un placard avec porte à panneau surélevé, un plan de toilette en granite, WC séparés, un mur beige et un sol en bois brun.
Exemple d'un WC et toilettes industriel en bois brun de taille moyenne avec une vasque, un placard avec porte à panneau surélevé, un plan de toilette en granite, WC séparés, un mur beige et un sol en bois brun.
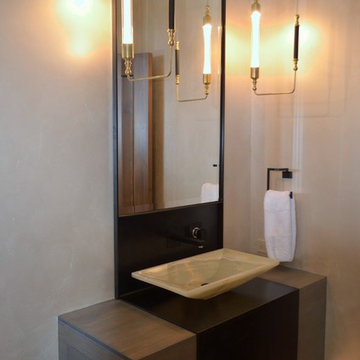
Wall hung Red Ash cabinet with steel mount and splash. Onyx vessel sink by Stone Forest. Counter weight lights by Hubbarton Forge, Toto Neorest toilet.
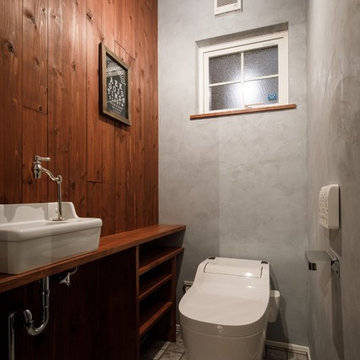
Aménagement d'un WC et toilettes industriel en bois brun avec un placard sans porte, un mur multicolore, une vasque, un plan de toilette en bois, un sol gris et un plan de toilette marron.
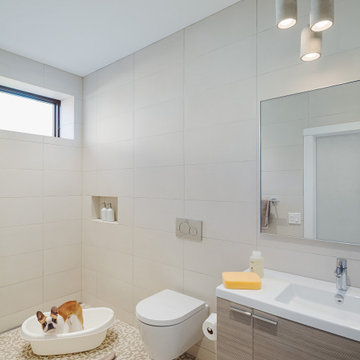
Cette photo montre un WC suspendu industriel en bois brun de taille moyenne avec un placard à porte plane, un carrelage beige, des carreaux de porcelaine, un sol en carrelage de terre cuite, un plan de toilette en surface solide, un sol beige, un plan de toilette blanc et meuble-lavabo suspendu.

Bath remodel with custom stone pedestal sink with Waterworks fixture. Reclaimed wood paneled wall with reclaimed antique Italian street lamp as pendant. Photography by Manolo Langis
Located steps away from the beach, the client engaged us to transform a blank industrial loft space to a warm inviting space that pays respect to its industrial heritage. We use anchored large open space with a sixteen foot conversation island that was constructed out of reclaimed logs and plumbing pipes. The island itself is divided up into areas for eating, drinking, and reading. Bringing this theme into the bedroom, the bed was constructed out of 12x12 reclaimed logs anchored by two bent steel plates for side tables.

Cette image montre un WC et toilettes urbain en bois brun de taille moyenne avec un placard sans porte, un carrelage bleu et un plan de toilette marron.

Cette image montre un petit WC et toilettes urbain en bois brun avec un placard à porte plane, WC à poser, un carrelage multicolore, des carreaux de porcelaine, un mur blanc, un sol en vinyl, une vasque, un plan de toilette en quartz, un sol marron et un plan de toilette gris.
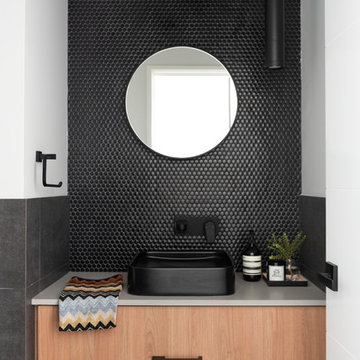
Réalisation d'un WC et toilettes urbain en bois brun avec un carrelage noir, mosaïque, carreaux de ciment au sol, une vasque, un plan de toilette en quartz modifié, un sol noir et un plan de toilette gris.

Every inch counts in a dc rowhome, so we moved the powder room from where the kitchen island is to the right side of the kitchen. It opened up the space perfectly and still gave the homeowners the function of a powder room. And the lovely exposed brick... swoon.
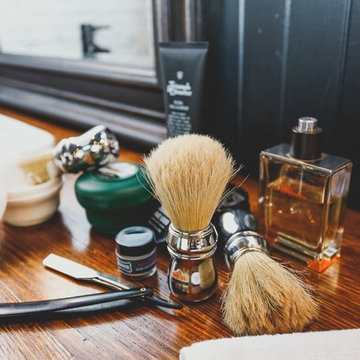
Mister Chop Shop is a men's barber located in Bondi Junction, Sydney. This new venture required a look and feel to the salon unlike it's Chop Shop predecessor. As such, we were asked to design a barbershop like no other - A timeless modern and stylish feel juxtaposed with retro elements. Using the building’s bones, the raw concrete walls and exposed brick created a dramatic, textured backdrop for the natural timber whilst enhancing the industrial feel of the steel beams, shelving and metal light fittings. Greenery and wharf rope was used to soften the space adding texture and natural elements. The soft leathers again added a dimension of both luxury and comfort whilst remaining masculine and inviting. Drawing inspiration from barbershops of yesteryear – this unique men’s enclave oozes style and sophistication whilst the period pieces give a subtle nod to the traditional barbershops of the 1950’s.
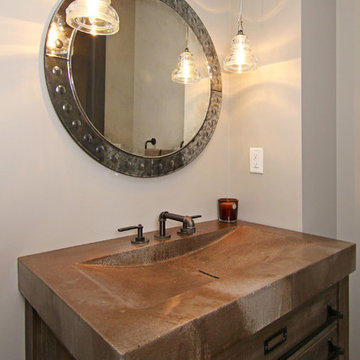
Brandon Rowell Photography
Réalisation d'un WC et toilettes urbain en bois brun de taille moyenne avec un placard à porte plane, un mur gris, un lavabo intégré et un plan de toilette en béton.
Réalisation d'un WC et toilettes urbain en bois brun de taille moyenne avec un placard à porte plane, un mur gris, un lavabo intégré et un plan de toilette en béton.
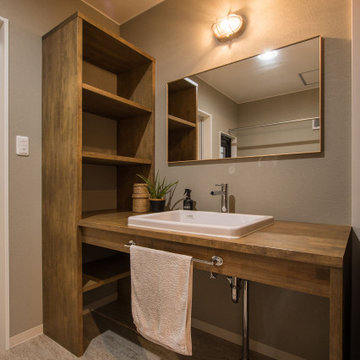
グレイッシュカラーの洗面室。
オーダーメイドの洗面台と収納棚で木のぬくもりをプラス。
Aménagement d'un petit WC et toilettes industriel en bois brun avec un mur gris, un lavabo encastré, un plan de toilette en bois, un sol beige, un plan de toilette blanc, meuble-lavabo encastré, un plafond en papier peint et du papier peint.
Aménagement d'un petit WC et toilettes industriel en bois brun avec un mur gris, un lavabo encastré, un plan de toilette en bois, un sol beige, un plan de toilette blanc, meuble-lavabo encastré, un plafond en papier peint et du papier peint.
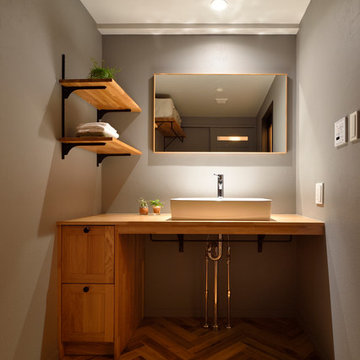
Aménagement d'un WC et toilettes industriel en bois brun avec un placard avec porte à panneau encastré, un mur gris, un sol en bois brun, une vasque, un plan de toilette en bois, un sol marron et un plan de toilette marron.
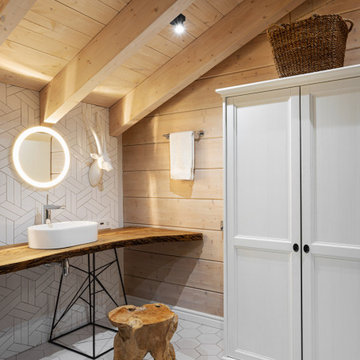
Cette photo montre un WC suspendu industriel en bois brun de taille moyenne avec des carreaux de porcelaine, un mur gris, un sol en carrelage de céramique, un lavabo posé, un plan de toilette en bois, un sol blanc, un plan de toilette beige, meuble-lavabo suspendu, poutres apparentes et du lambris.
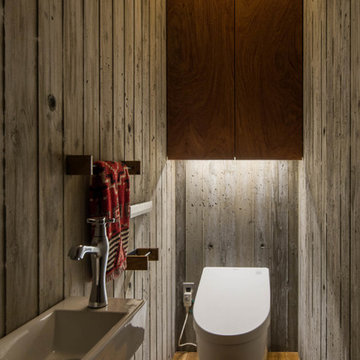
Exemple d'un WC et toilettes industriel en bois brun avec un mur gris, un sol en bois brun, un sol marron et un placard à porte plane.
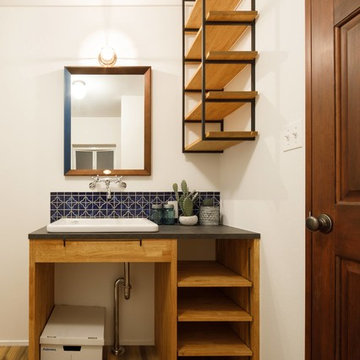
Cette photo montre un WC et toilettes industriel en bois brun avec un placard sans porte, un mur blanc, un sol en bois brun, un lavabo posé et un sol marron.
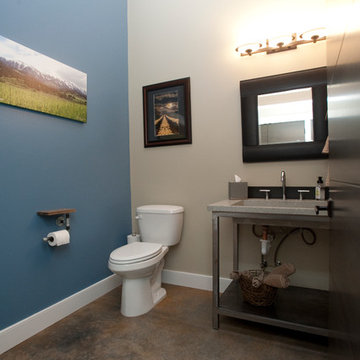
Powder room
Photography by Lynn Donaldson
Exemple d'un grand WC et toilettes industriel en bois brun avec WC à poser, un carrelage gris, un mur gris, sol en béton ciré, un lavabo intégré et un plan de toilette en verre recyclé.
Exemple d'un grand WC et toilettes industriel en bois brun avec WC à poser, un carrelage gris, un mur gris, sol en béton ciré, un lavabo intégré et un plan de toilette en verre recyclé.
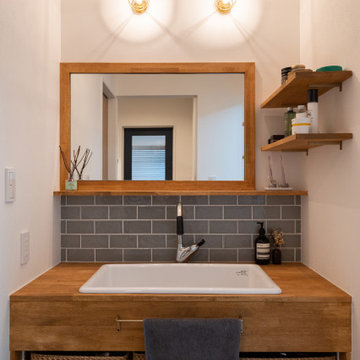
ヤマジホームオリジナルの洗面台。
木&グレータイルの組み合わせは大人っぽさもありつつ温かみのある雰囲気を作ってくれます。
右側には小物を置ける棚をつけました。
Idées déco pour un WC et toilettes industriel en bois brun avec un carrelage gris, un carrelage métro et meuble-lavabo encastré.
Idées déco pour un WC et toilettes industriel en bois brun avec un carrelage gris, un carrelage métro et meuble-lavabo encastré.
Idées déco de WC et toilettes industriels en bois brun
1