Idées déco de WC et toilettes jaunes avec placards
Trier par :
Budget
Trier par:Populaires du jour
21 - 40 sur 233 photos
1 sur 3

This home is in a rural area. The client was wanting a home reminiscent of those built by the auto barons of Detroit decades before. The home focuses on a nature area enhanced and expanded as part of this property development. The water feature, with its surrounding woodland and wetland areas, supports wild life species and was a significant part of the focus for our design. We orientated all primary living areas to allow for sight lines to the water feature. This included developing an underground pool room where its only windows looked over the water while the room itself was depressed below grade, ensuring that it would not block the views from other areas of the home. The underground room for the pool was constructed of cast-in-place architectural grade concrete arches intended to become the decorative finish inside the room. An elevated exterior patio sits as an entertaining area above this room while the rear yard lawn conceals the remainder of its imposing size. A skylight through the grass is the only hint at what lies below.
Great care was taken to locate the home on a small open space on the property overlooking the natural area and anticipated water feature. We nestled the home into the clearing between existing trees and along the edge of a natural slope which enhanced the design potential and functional options needed for the home. The style of the home not only fits the requirements of an owner with a desire for a very traditional mid-western estate house, but also its location amongst other rural estate lots. The development is in an area dotted with large homes amongst small orchards, small farms, and rolling woodlands. Materials for this home are a mixture of clay brick and limestone for the exterior walls. Both materials are readily available and sourced from the local area. We used locally sourced northern oak wood for the interior trim. The black cherry trees that were removed were utilized as hardwood flooring for the home we designed next door.
Mechanical systems were carefully designed to obtain a high level of efficiency. The pool room has a separate, and rather unique, heating system. The heat recovered as part of the dehumidification and cooling process is re-directed to maintain the water temperature in the pool. This process allows what would have been wasted heat energy to be re-captured and utilized. We carefully designed this system as a negative pressure room to control both humidity and ensure that odors from the pool would not be detectable in the house. The underground character of the pool room also allowed it to be highly insulated and sealed for high energy efficiency. The disadvantage was a sacrifice on natural day lighting around the entire room. A commercial skylight, with reflective coatings, was added through the lawn-covered roof. The skylight added a lot of natural daylight and was a natural chase to recover warm humid air and supply new cooled and dehumidified air back into the enclosed space below. Landscaping was restored with primarily native plant and tree materials, which required little long term maintenance. The dedicated nature area is thriving with more wildlife than originally on site when the property was undeveloped. It is rare to be on site and to not see numerous wild turkey, white tail deer, waterfowl and small animals native to the area. This home provides a good example of how the needs of a luxury estate style home can nestle comfortably into an existing environment and ensure that the natural setting is not only maintained but protected for future generations.
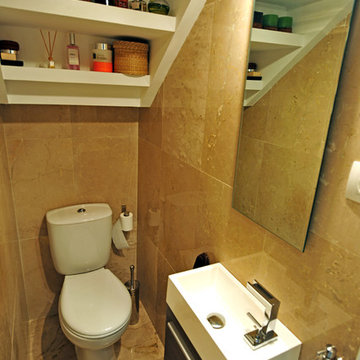
raquel salcedo soriano y abel de la fuente garcía
Cette image montre un petit WC et toilettes traditionnel en bois foncé avec un placard en trompe-l'oeil, un lavabo intégré et WC séparés.
Cette image montre un petit WC et toilettes traditionnel en bois foncé avec un placard en trompe-l'oeil, un lavabo intégré et WC séparés.
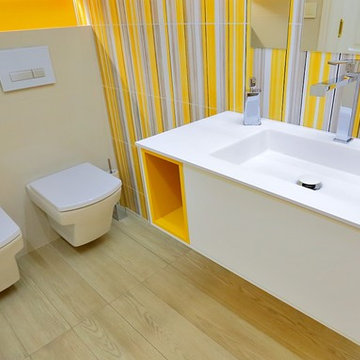
Cette image montre un petit WC et toilettes design avec un placard à porte plane, des portes de placard blanches, un bidet, un mur jaune et un lavabo intégré.
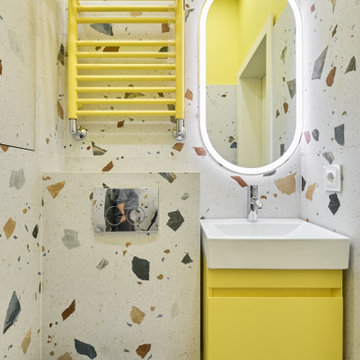
Inspiration pour un petit WC suspendu design avec un placard à porte plane, des portes de placard jaunes, un carrelage blanc, des carreaux de porcelaine, un mur blanc, un sol en carrelage de porcelaine, un lavabo suspendu, un plan de toilette en surface solide, un sol blanc, un plan de toilette blanc et meuble-lavabo suspendu.

Basement bathroom under the stairs.
Aménagement d'un petit WC et toilettes contemporain avec un placard avec porte à panneau surélevé, des portes de placard blanches, WC séparés, des carreaux de céramique, un mur jaune, un sol en carrelage de céramique, un lavabo intégré, un sol blanc, meuble-lavabo sur pied et un carrelage beige.
Aménagement d'un petit WC et toilettes contemporain avec un placard avec porte à panneau surélevé, des portes de placard blanches, WC séparés, des carreaux de céramique, un mur jaune, un sol en carrelage de céramique, un lavabo intégré, un sol blanc, meuble-lavabo sur pied et un carrelage beige.
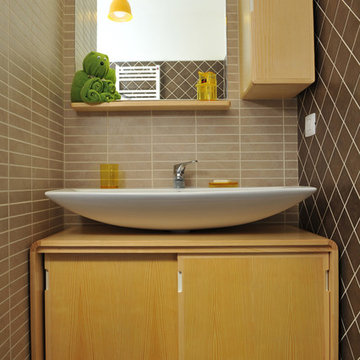
Idée de décoration pour un petit WC et toilettes nordique en bois clair avec un carrelage marron, un mur marron, un sol en carrelage de céramique, un placard à porte plane et une vasque.
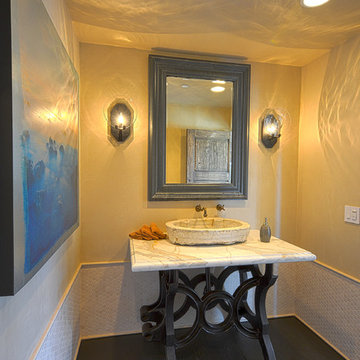
Idées déco pour un grand WC et toilettes méditerranéen avec un placard en trompe-l'oeil, un carrelage gris, un carrelage blanc, des carreaux de porcelaine, un mur jaune, parquet peint, une vasque, un plan de toilette en marbre, un plan de toilette beige et un sol marron.
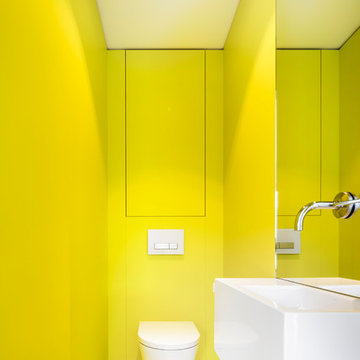
Cette photo montre un petit WC et toilettes moderne en bois clair avec un placard à porte plane, un mur vert, sol en béton ciré et un sol gris.
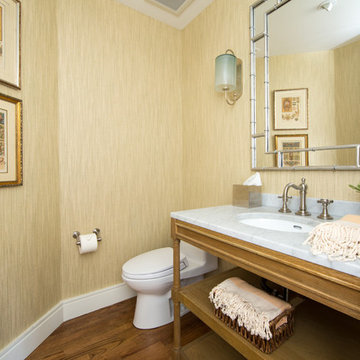
SoCal Contractor Construction
Erika Bierman Photography
Aménagement d'un petit WC et toilettes classique avec un placard sans porte, un carrelage jaune, un mur jaune, un sol en bois brun, un lavabo encastré, un plan de toilette en marbre et un sol marron.
Aménagement d'un petit WC et toilettes classique avec un placard sans porte, un carrelage jaune, un mur jaune, un sol en bois brun, un lavabo encastré, un plan de toilette en marbre et un sol marron.
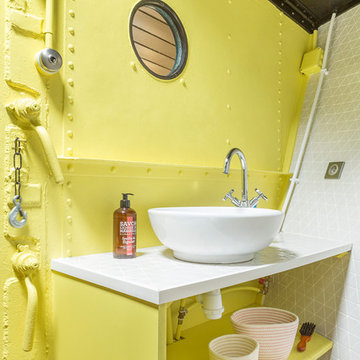
Réalisation du cabinet d'architecte Atelier Ha.
Copyright : Maude Artarit.
Aménagement d'un WC et toilettes bord de mer avec un placard sans porte, des portes de placard jaunes, un mur jaune et une vasque.
Aménagement d'un WC et toilettes bord de mer avec un placard sans porte, des portes de placard jaunes, un mur jaune et une vasque.
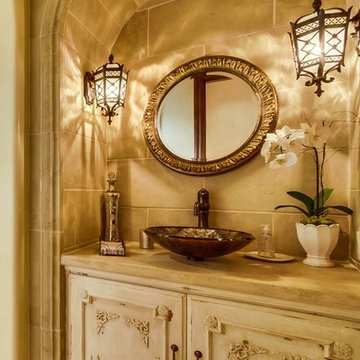
Mediterranean Style New Construction, Shay Realtors,
Scott M Grunst - Architect -
Powder room with custom cabinet details, we selected each detail on these doors and designed all of the built-ins and cabinets in the entire home.
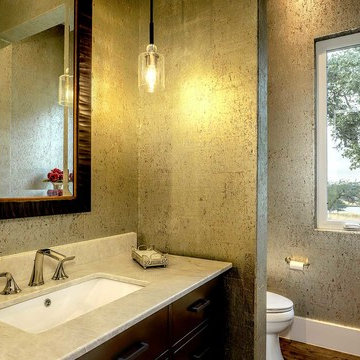
Cette photo montre un WC et toilettes nature en bois foncé de taille moyenne avec un placard en trompe-l'oeil, WC à poser, un mur beige, un plan de toilette en marbre, un plan de toilette gris, parquet foncé, un lavabo encastré et un sol marron.

Pour ce projet, nos clients souhaitaient personnaliser leur appartement en y apportant de la couleur et le rendre plus fonctionnel. Nous avons donc conçu de nombreuses menuiseries sur mesure et joué avec les couleurs en fonction des espaces.
Dans la pièce de vie, le bleu des niches de la bibliothèque contraste avec les touches orangées de la décoration et fait écho au mur mitoyen.
Côté salle à manger, le module de rangement aux lignes géométriques apporte une touche graphique. L’entrée et la cuisine ont elles aussi droit à leurs menuiseries sur mesure, avec des espaces de rangement fonctionnels et leur banquette pour plus de convivialité. En ce qui concerne les salles de bain, chacun la sienne ! Une dans les tons chauds, l’autre aux tons plus sobres.

A few years back we had the opportunity to take on this custom traditional transitional ranch style project in Auburn. This home has so many exciting traits we are excited for you to see; a large open kitchen with TWO island and custom in house lighting design, solid surfaces in kitchen and bathrooms, a media/bar room, detailed and painted interior millwork, exercise room, children's wing for their bedrooms and own garage, and a large outdoor living space with a kitchen. The design process was extensive with several different materials mixed together.
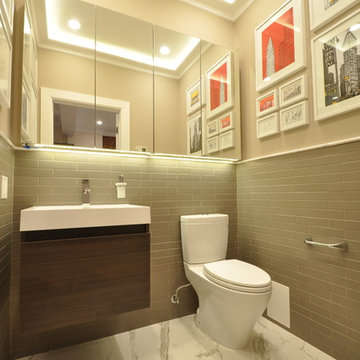
Interior Designer Olga Poliakova
photographer Tina Gallo
Exemple d'un petit WC et toilettes moderne en bois foncé avec un placard à porte plane, un mur beige, WC séparés, un sol en marbre, un lavabo intégré et un carrelage gris.
Exemple d'un petit WC et toilettes moderne en bois foncé avec un placard à porte plane, un mur beige, WC séparés, un sol en marbre, un lavabo intégré et un carrelage gris.
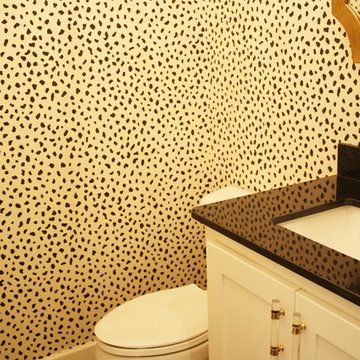
Powder bathroom with Black Pearl granite counter and rectangular undermount sink. Dalmation print spotted wallpaper on walls.
Inspiration pour un petit WC et toilettes rustique avec un placard à porte shaker, des portes de placard blanches, WC séparés, un sol en carrelage de céramique, un plan de toilette en granite et un lavabo encastré.
Inspiration pour un petit WC et toilettes rustique avec un placard à porte shaker, des portes de placard blanches, WC séparés, un sol en carrelage de céramique, un plan de toilette en granite et un lavabo encastré.
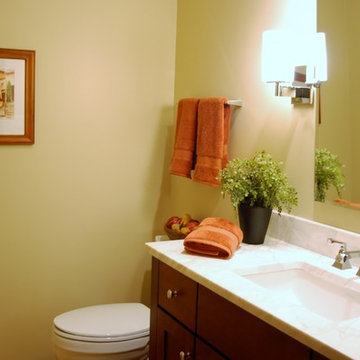
CRMDesign
Cette image montre un WC et toilettes traditionnel en bois foncé de taille moyenne avec un placard à porte shaker, un mur vert, un lavabo encastré et un plan de toilette en marbre.
Cette image montre un WC et toilettes traditionnel en bois foncé de taille moyenne avec un placard à porte shaker, un mur vert, un lavabo encastré et un plan de toilette en marbre.
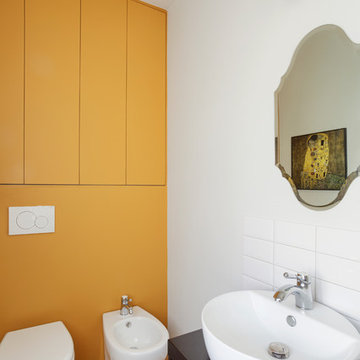
Ph. Simone Cappelletti
Cette photo montre un WC et toilettes éclectique avec un placard sans porte, des portes de placard noires, un carrelage blanc, un mur jaune, une vasque, un plan de toilette noir, WC à poser, un sol en bois brun et un sol beige.
Cette photo montre un WC et toilettes éclectique avec un placard sans porte, des portes de placard noires, un carrelage blanc, un mur jaune, une vasque, un plan de toilette noir, WC à poser, un sol en bois brun et un sol beige.
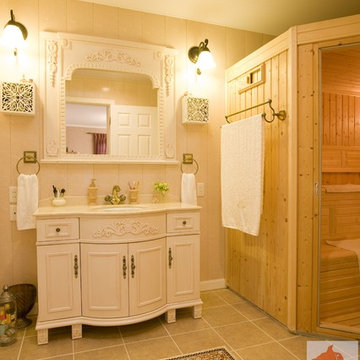
ドールハウスの様な夢の家
Inspiration pour un grand WC et toilettes traditionnel avec un placard en trompe-l'oeil, des portes de placard blanches, WC séparés, un carrelage rose, des carreaux de porcelaine, un sol en carrelage de porcelaine, un lavabo intégré, un plan de toilette en surface solide, un sol beige et un plan de toilette blanc.
Inspiration pour un grand WC et toilettes traditionnel avec un placard en trompe-l'oeil, des portes de placard blanches, WC séparés, un carrelage rose, des carreaux de porcelaine, un sol en carrelage de porcelaine, un lavabo intégré, un plan de toilette en surface solide, un sol beige et un plan de toilette blanc.
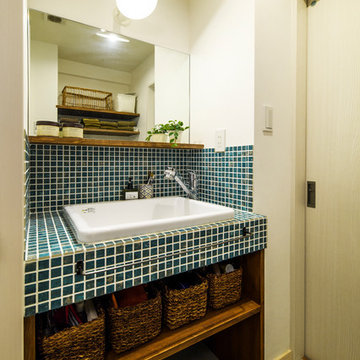
Cette photo montre un WC et toilettes scandinave avec un placard sans porte, un mur blanc, une vasque, un plan de toilette en carrelage et un sol gris.
Idées déco de WC et toilettes jaunes avec placards
2