Idées déco de WC et toilettes marrons avec des carreaux de céramique
Trier par :
Budget
Trier par:Populaires du jour
121 - 140 sur 1 060 photos
1 sur 3
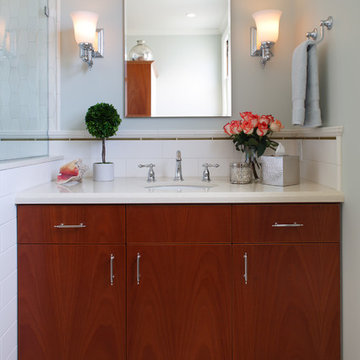
Bathroom remodel was a complete redesign to bring the original 90-year old San Francisco bathroom into modern day. Reimagining the space involved knocking down walls and employing artisans for handmade shower tiles and locally custom-made cabinetry to perfectly fit tight spaces.
Creamy tones, Mahogany wood, and ceramic crackle and subway tiles strike a balance between traditional and contemporary. The end result is a bathroom design that's a breath of fresh air and modern sophistication
- See more at: http://kimballstarr.com/projects/bathroom-remodel-st-francis-wood
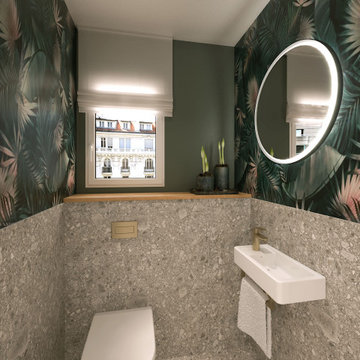
Réalisation d'un petit WC suspendu design avec un carrelage gris, des carreaux de céramique, un mur vert, un sol en terrazzo, un lavabo suspendu, un sol gris, un plan de toilette blanc et du papier peint.
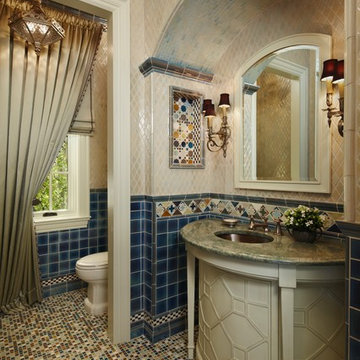
Photographer: Beth Singer
Cette photo montre un WC et toilettes chic de taille moyenne avec WC séparés, un carrelage beige, un carrelage bleu, un carrelage multicolore, des carreaux de céramique, un mur blanc, un sol en carrelage de terre cuite et un lavabo encastré.
Cette photo montre un WC et toilettes chic de taille moyenne avec WC séparés, un carrelage beige, un carrelage bleu, un carrelage multicolore, des carreaux de céramique, un mur blanc, un sol en carrelage de terre cuite et un lavabo encastré.
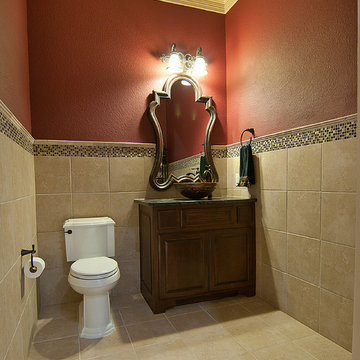
Red walls, glass vessel sink, and unique mirror really make this powder bathroom stand out!
Erika Barczak, Allied ASID, By Design Interiors, Inc. - Interior Designer
Keechi Creek Builders - Builder
Kathleen O. Ryan Fine Art Photography - Photography
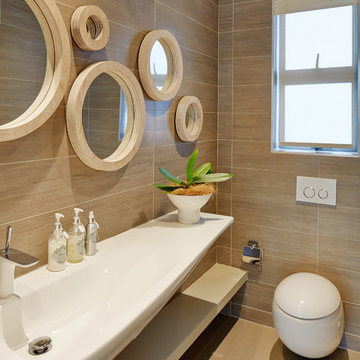
Etienne Koenig / ekophotographic.co.za
Architecture by Leveco Architects
Inspiration pour un petit WC suspendu design avec un placard sans porte, des portes de placard beiges, des carreaux de céramique, un mur marron, un sol en carrelage de céramique, une grande vasque et un carrelage beige.
Inspiration pour un petit WC suspendu design avec un placard sans porte, des portes de placard beiges, des carreaux de céramique, un mur marron, un sol en carrelage de céramique, une grande vasque et un carrelage beige.
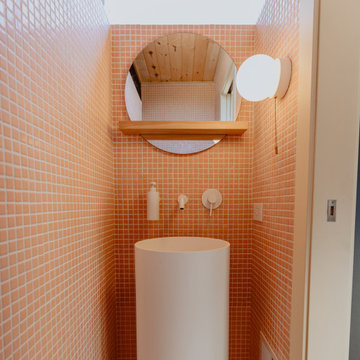
Tiny tiles, huge impact! In this petite powder room, designers Mango Street fully clad the walls with 1x1 Ceramic Mosaic Tile in melon-pink Desert Bloom with attractively contrasting grout for a retro look that fits perfectly into their midcentury modern home.
DESIGN
Mango Street
PHOTOS
Mango Street
TILE SHOWN
Desert Bloom 1x1
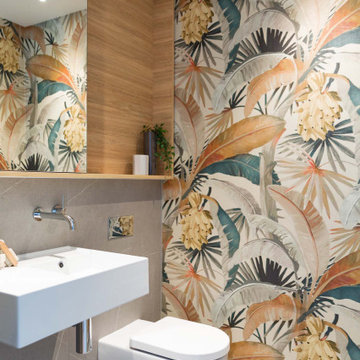
Idées déco pour un WC et toilettes contemporain de taille moyenne avec WC à poser, un carrelage gris, des carreaux de céramique, un lavabo suspendu et du papier peint.

Beyond Beige Interior Design | www.beyondbeige.com | Ph: 604-876-3800 | Photography By Provoke Studios | Furniture Purchased From The Living Lab Furniture Co
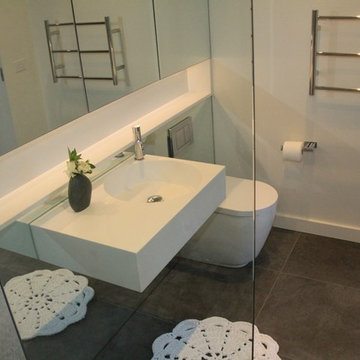
downstairs powder room
Réalisation d'un WC suspendu minimaliste avec un placard à porte plane, des portes de placard blanches, un carrelage gris, des carreaux de céramique, un mur blanc, un sol en carrelage de céramique, un lavabo suspendu et un plan de toilette en marbre.
Réalisation d'un WC suspendu minimaliste avec un placard à porte plane, des portes de placard blanches, un carrelage gris, des carreaux de céramique, un mur blanc, un sol en carrelage de céramique, un lavabo suspendu et un plan de toilette en marbre.

You enter the property from the high side through a contemporary iron gate to access a large double garage with internal access. A natural stone blade leads to our signature, individually designed timber entry door.
The top-floor entry flows into a spacious open-plan living, dining, kitchen area drenched in natural light and ample glazing captures the breathtaking views over middle harbour. The open-plan living area features a high curved ceiling which exaggerates the space and creates a unique and striking frame to the vista.
With stone that cascades to the floor, the island bench is a dramatic focal point of the kitchen. Designed for entertaining and positioned to capture the vista. Custom designed dark timber joinery brings out the warmth in the stone bench.
Also on this level, a dramatic powder room with a teal and navy blue colour palette, a butler’s pantry, a modernized formal dining space, a large outdoor balcony, a cozy sitting nook with custom joinery specifically designed to house the client’s vinyl record player.
This split-level home cascades down the site following the contours of the land. As we step down from the living area, the internal staircase with double heigh ceilings, pendant lighting and timber slats which create an impressive backdrop for the dining area.
On the next level, we come to a home office/entertainment room. Double height ceilings and exotic wallpaper make this space intensely more interesting than your average home office! Floor-to-ceiling glazing captures an outdoor tropical oasis, adding to the wow factor.
The following floor includes guest bedrooms with ensuites, a laundry and the master bedroom with a generous balcony and an ensuite that presents a large bath beside a picture window allowing you to capture the westerly sunset views from the tub. The ground floor to this split-level home features a rumpus room which flows out onto the rear garden.
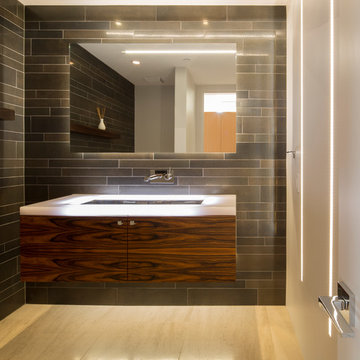
Winquist Photagraphy
Inspiration pour un WC et toilettes design en bois foncé de taille moyenne avec un placard à porte plane, WC à poser, un carrelage gris, des carreaux de céramique, un mur gris, un sol en carrelage de porcelaine, un lavabo suspendu, un plan de toilette en quartz modifié, un sol beige et un plan de toilette blanc.
Inspiration pour un WC et toilettes design en bois foncé de taille moyenne avec un placard à porte plane, WC à poser, un carrelage gris, des carreaux de céramique, un mur gris, un sol en carrelage de porcelaine, un lavabo suspendu, un plan de toilette en quartz modifié, un sol beige et un plan de toilette blanc.
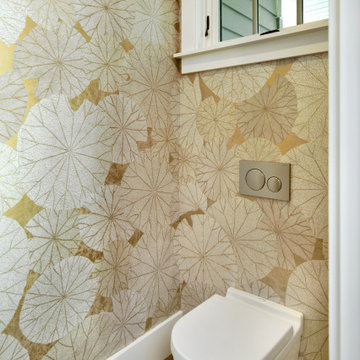
Cette photo montre un petit WC suspendu craftsman avec un carrelage blanc, un sol marron, meuble-lavabo sur pied, un placard en trompe-l'oeil, des portes de placard noires, des carreaux de céramique, un mur beige, un sol en bois brun, un plan vasque et du papier peint.

Cette photo montre un petit WC et toilettes moderne avec un placard à porte plane, des portes de placard marrons, WC séparés, un carrelage marron, des carreaux de céramique, un mur marron, un sol en bois brun, un lavabo intégré, un sol marron, un plan de toilette blanc, meuble-lavabo suspendu et un plafond décaissé.

Гостевой санузел и хозяйственная комната. Немаловажным условием было размещение трёх санузлов и хозяйственной комнаты со стирально-сушильными автоматами. В семье уже подрастает ребенок, и в планах увеличение семьи, поэтому необходимость частых стирок была очевидна на самом раннем этапе проектирования. Сантехника: Cielo.
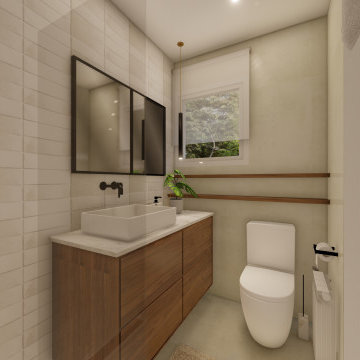
Aseo para la habitación principal, un espacio "pequeño" adaptado ahora con un acabado más moderno y piezas sanitarias nuevas. Colores tierra que añaden calidez y la transición entre el cuarto , vestidor y habitación
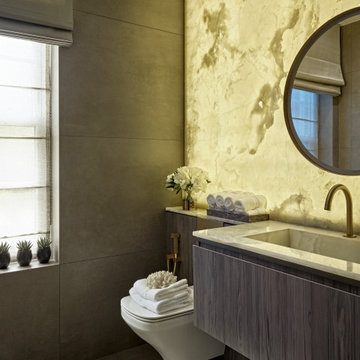
Cloakroom
Idées déco pour un petit WC suspendu contemporain avec un placard à porte plane, des carreaux de céramique, un sol en carrelage de céramique, un plan de toilette en onyx, un sol gris, des portes de placard grises, un carrelage gris, un carrelage blanc, un lavabo intégré, un plan de toilette blanc et meuble-lavabo suspendu.
Idées déco pour un petit WC suspendu contemporain avec un placard à porte plane, des carreaux de céramique, un sol en carrelage de céramique, un plan de toilette en onyx, un sol gris, des portes de placard grises, un carrelage gris, un carrelage blanc, un lavabo intégré, un plan de toilette blanc et meuble-lavabo suspendu.
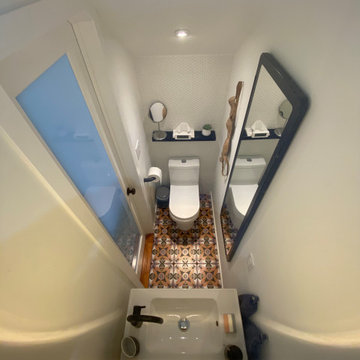
Bird's eye view through interior skylight.
Inspiration pour un petit WC et toilettes design avec un placard à porte plane, des portes de placard blanches, WC à poser, un carrelage blanc, des carreaux de céramique, un mur blanc, un sol en carrelage de porcelaine, un lavabo suspendu, un sol multicolore, un plan de toilette blanc, meuble-lavabo encastré et un plafond voûté.
Inspiration pour un petit WC et toilettes design avec un placard à porte plane, des portes de placard blanches, WC à poser, un carrelage blanc, des carreaux de céramique, un mur blanc, un sol en carrelage de porcelaine, un lavabo suspendu, un sol multicolore, un plan de toilette blanc, meuble-lavabo encastré et un plafond voûté.
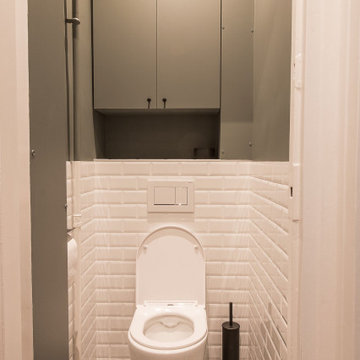
Cette image montre un WC suspendu design avec un placard à porte affleurante, des portes de placards vertess, un carrelage blanc, des carreaux de céramique, un mur vert, carreaux de ciment au sol, un sol noir et meuble-lavabo encastré.

Cloakroom Bathroom in Storrington, West Sussex
Plenty of stylish elements combine in this compact cloakroom, which utilises a unique tile choice and designer wallpaper option.
The Brief
This client wanted to create a unique theme in their downstairs cloakroom, which previously utilised a classic but unmemorable design.
Naturally the cloakroom was to incorporate all usual amenities, but with a design that was a little out of the ordinary.
Design Elements
Utilising some of our more unique options for a renovation, bathroom designer Martin conjured a design to tick all the requirements of this brief.
The design utilises textured neutral tiles up to half height, with the client’s own William Morris designer wallpaper then used up to the ceiling coving. Black accents are used throughout the room, like for the basin and mixer, and flush plate.
To hold hand towels and heat the small space, a compact full-height radiator has been fitted in the corner of the room.
Project Highlight
A lighter but neutral tile is used for the rear wall, which has been designed to minimise view of the toilet and other necessities.
A simple shelf area gives the client somewhere to store a decorative item or two.
The End Result
The end result is a compact cloakroom that is certainly memorable, as the client required.
With only a small amount of space our bathroom designer Martin has managed to conjure an impressive and functional theme for this Storrington client.
Discover how our expert designers can transform your own bathroom with a free design appointment and quotation. Arrange a free appointment in showroom or online.
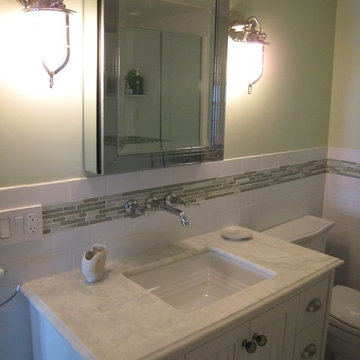
Inspiration pour un WC et toilettes traditionnel de taille moyenne avec un placard en trompe-l'oeil, des portes de placard blanches, WC séparés, un carrelage blanc, des carreaux de céramique, un mur beige, un sol en carrelage de céramique, un lavabo encastré, un plan de toilette en marbre et un plan de toilette blanc.
Idées déco de WC et toilettes marrons avec des carreaux de céramique
7