Idées déco de WC et toilettes marrons avec des portes de placard bleues
Trier par :
Budget
Trier par:Populaires du jour
41 - 60 sur 127 photos
1 sur 3
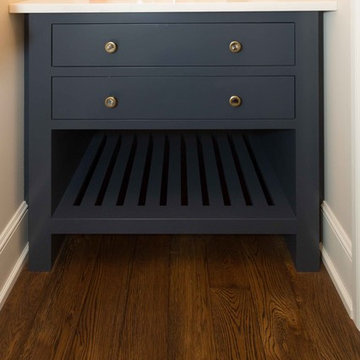
Inspiration pour un petit WC et toilettes traditionnel avec un placard à porte plane, des portes de placard bleues, un mur beige, un sol en bois brun, un lavabo encastré et un plan de toilette en marbre.
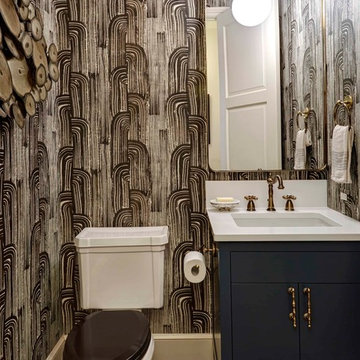
Inspiration pour un petit WC et toilettes bohème avec un placard à porte plane, des portes de placard bleues, un mur marron, parquet foncé, un lavabo encastré et WC séparés.
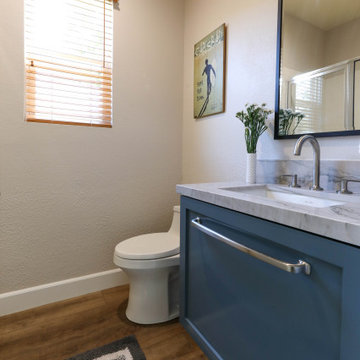
Transitional blue and white and gray guest bathroom with white pearl countertops and backsplash. Floating vanity with a large single drawer for extra storage.
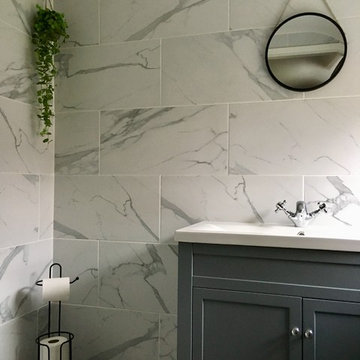
Cloakroom with matt marble tiles
Aménagement d'un petit WC et toilettes éclectique avec un placard en trompe-l'oeil, des portes de placard bleues, un carrelage gris, des carreaux de porcelaine et un sol en carrelage de porcelaine.
Aménagement d'un petit WC et toilettes éclectique avec un placard en trompe-l'oeil, des portes de placard bleues, un carrelage gris, des carreaux de porcelaine et un sol en carrelage de porcelaine.
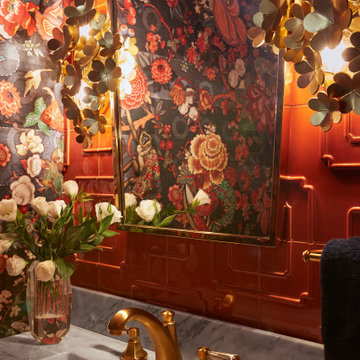
The charming brass wall sconces play off the florals within the wall covering and create an intimate ambient light when inside the space. Traditional solid brass fixtures sit atop the modern vanity, allowing to mix and match different styles to create a unique look.
Photo: Zeke Ruelas
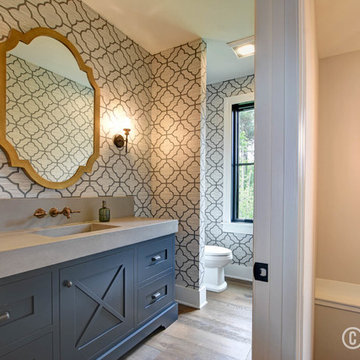
Next Door Photos
Exemple d'un WC et toilettes nature avec un placard avec porte à panneau encastré, des portes de placard bleues, un mur multicolore, un sol en bois brun, un lavabo intégré, un plan de toilette en béton, un sol beige et un plan de toilette gris.
Exemple d'un WC et toilettes nature avec un placard avec porte à panneau encastré, des portes de placard bleues, un mur multicolore, un sol en bois brun, un lavabo intégré, un plan de toilette en béton, un sol beige et un plan de toilette gris.
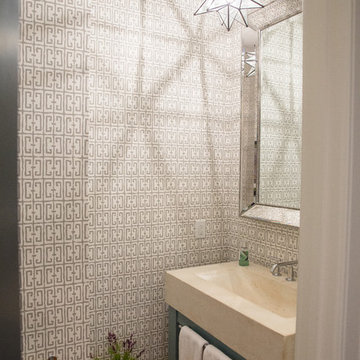
Cette photo montre un petit WC et toilettes chic avec un placard sans porte, des portes de placard bleues, un mur multicolore, un sol en bois brun, un lavabo intégré, un plan de toilette en béton et un sol marron.
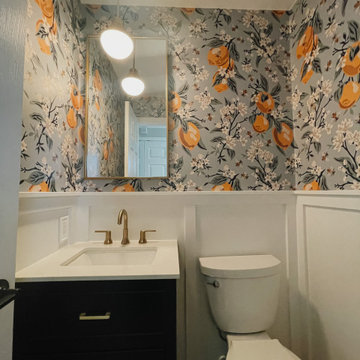
Such a fun and stylish little powder room with statement wallpaper paired with board & batten trim and a gorgeous navy vanity.
Inspiration pour un petit WC et toilettes traditionnel avec des portes de placard bleues, meuble-lavabo sur pied et du papier peint.
Inspiration pour un petit WC et toilettes traditionnel avec des portes de placard bleues, meuble-lavabo sur pied et du papier peint.
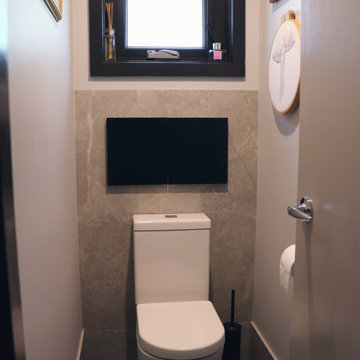
The clients of this home wanted to retain the footprint of the space, but create a haven in which they enjoyed using. The addition of wall niches and recessed cupboards extended the storage space they had in this space as well as creating interest with the use of a darker colour stone. The bold vanity is complimented by the calm, neutral tones of the tiles. Small personal items were added to this space that the clients requested to make the space as functional and practical as it could be, which resulted in a wonderfully personal space that will be used for many years to come.
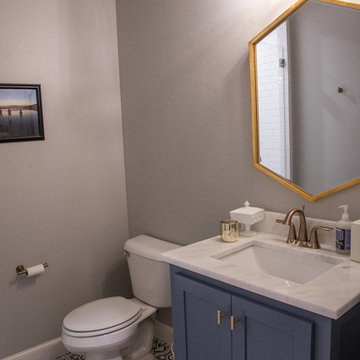
Powder bath vanity.
Ann Sherman
Cette image montre un grand WC et toilettes traditionnel avec un placard à porte shaker, des portes de placard bleues, un carrelage gris, un mur gris, un sol en carrelage de terre cuite, un lavabo encastré, un plan de toilette en quartz et un sol gris.
Cette image montre un grand WC et toilettes traditionnel avec un placard à porte shaker, des portes de placard bleues, un carrelage gris, un mur gris, un sol en carrelage de terre cuite, un lavabo encastré, un plan de toilette en quartz et un sol gris.
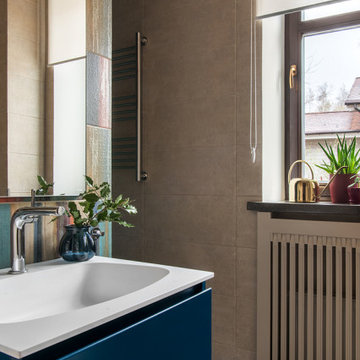
Гостевой санузел
Inspiration pour un petit WC suspendu design avec un placard à porte plane, des portes de placard bleues, un carrelage beige, des carreaux de porcelaine, un mur beige, un sol en carrelage de porcelaine, un lavabo intégré, un plan de toilette en quartz modifié, un sol beige, un plan de toilette blanc et meuble-lavabo suspendu.
Inspiration pour un petit WC suspendu design avec un placard à porte plane, des portes de placard bleues, un carrelage beige, des carreaux de porcelaine, un mur beige, un sol en carrelage de porcelaine, un lavabo intégré, un plan de toilette en quartz modifié, un sol beige, un plan de toilette blanc et meuble-lavabo suspendu.
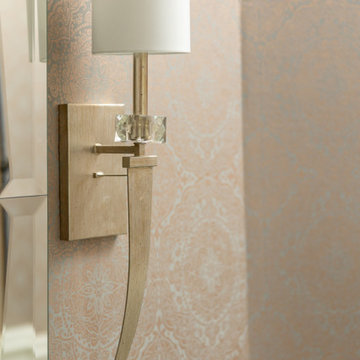
Our Atlanta studio renovated this traditional home with new furniture, accessories, art, and window treatments, so it flaunts a light, fresh look while maintaining its traditional charm. The fully renovated kitchen and breakfast area exude style and functionality, while the formal dining showcases elegant curves and ornate statement lighting. The family room and formal sitting room are perfect for spending time with loved ones and entertaining, and the powder room juxtaposes dark cabinets with Damask wallpaper and sleek lighting. The lush, calming master suite provides a perfect oasis for unwinding and rejuvenating.
---
Project designed by Atlanta interior design firm, VRA Interiors. They serve the entire Atlanta metropolitan area including Buckhead, Dunwoody, Sandy Springs, Cobb County, and North Fulton County.
For more about VRA Interior Design, see here: https://www.vrainteriors.com/
To learn more about this project, see here:
https://www.vrainteriors.com/portfolio/traditional-atlanta-home-renovation/
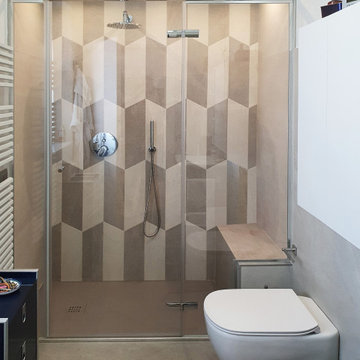
Cette image montre un WC et toilettes minimaliste avec un placard en trompe-l'oeil, des portes de placard bleues, WC séparés, un carrelage beige, des carreaux de porcelaine, un mur gris, un sol en carrelage de porcelaine, une vasque, un plan de toilette en stratifié, un sol gris, un plan de toilette bleu et meuble-lavabo sur pied.
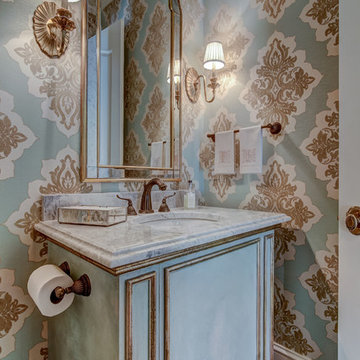
Cette image montre un WC et toilettes traditionnel de taille moyenne avec un placard en trompe-l'oeil, des portes de placard bleues, un carrelage multicolore, un mur multicolore, parquet foncé, un lavabo encastré, un plan de toilette en marbre, un sol marron et un plan de toilette gris.
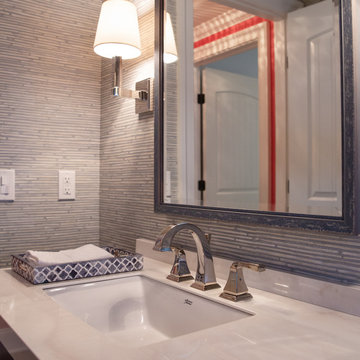
A practical but pretty powder room with Phillip Jefferies Bluestem vinyl wallpaper, Visual Comfort Square Tube Single Sconce. Another Phillip Jefferies paper, Coral Splash is reflected in the custom-sized mirror.
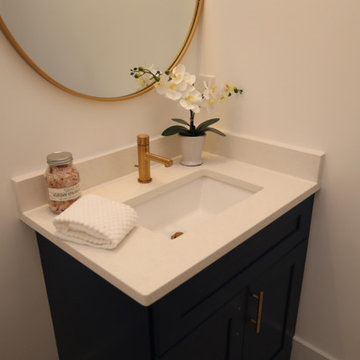
Idées déco pour un petit WC et toilettes classique avec un placard à porte shaker, des portes de placard bleues, WC séparés, un mur gris, parquet clair, un lavabo encastré, un plan de toilette en quartz, un sol marron et un plan de toilette blanc.
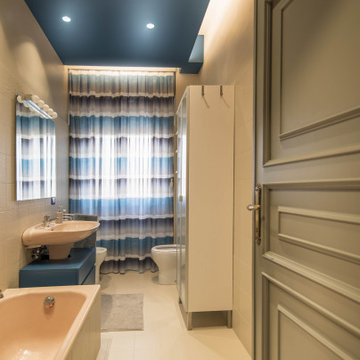
il bagno esistente ed originale degli anni 70, è stato oggetto di un profondo relooking mediante l'uso di microresine a pavimento e rivestimento e la realizzazione di un controsoffitto completo di una nuova illuminazione a lampade led.
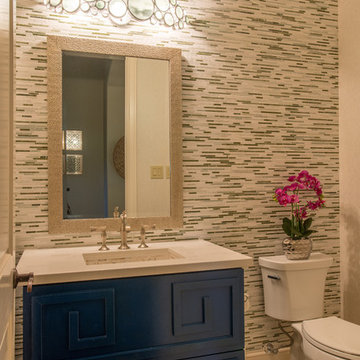
This remodel was completed in 2015 in The Woodlands, TX and demonstrates our ability to incorporate the bold tastes of our clients within a functional and colorful living space.
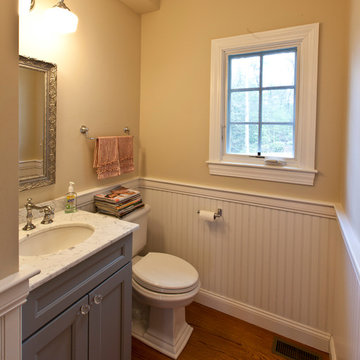
Wainscotting and marble countertop give a farmhouse feeling to the new lav.
Cette photo montre un WC et toilettes nature de taille moyenne avec un placard avec porte à panneau encastré, des portes de placard bleues, WC séparés, un mur beige, un sol en bois brun, un lavabo encastré, un plan de toilette en marbre, un sol marron et un plan de toilette blanc.
Cette photo montre un WC et toilettes nature de taille moyenne avec un placard avec porte à panneau encastré, des portes de placard bleues, WC séparés, un mur beige, un sol en bois brun, un lavabo encastré, un plan de toilette en marbre, un sol marron et un plan de toilette blanc.
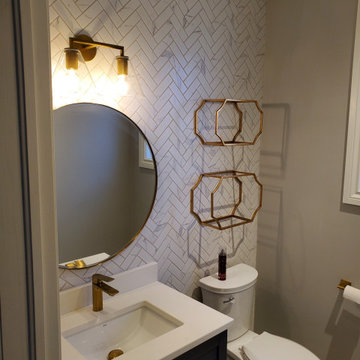
Exemple d'un WC et toilettes moderne de taille moyenne avec un placard à porte shaker, des portes de placard bleues, WC séparés, un carrelage blanc, un carrelage métro, un mur blanc, un sol en ardoise, un lavabo encastré, un plan de toilette en quartz, un sol multicolore, un plan de toilette blanc, meuble-lavabo encastré et un plafond voûté.
Idées déco de WC et toilettes marrons avec des portes de placard bleues
3