WC et Toilettes
Trier par :
Budget
Trier par:Populaires du jour
121 - 140 sur 473 photos
1 sur 3
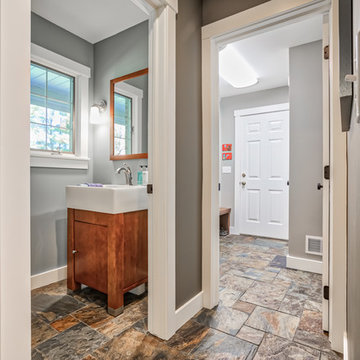
A powder room off of the back entry of the home is a must for a growing family. This is part of a first floor renovation completed by Meadowlark Design + Build in Ann Arbor, Michigan.
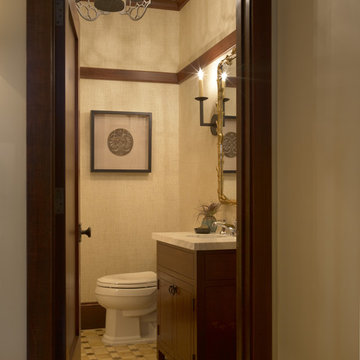
Complete remodel of a historical Presidio Heights pueblo revival home—originally designed by Charles Whittlesey in 1908. Exterior façade was reskinned with historical colors but the original architectural details were left intact. Work included the excavation and expansion of the existing street level garage, seismic upgrades throughout, new interior stairs from the garage level, complete remodel of kitchen, baths, bedrooms, decks, gym, office, laundry, mudroom and the addition of two new skylights. New radiant flooring, electrical and plumbing installed throughout.
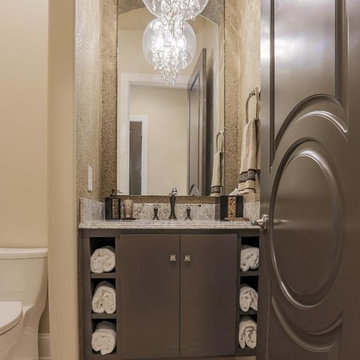
Cette photo montre un WC et toilettes méditerranéen de taille moyenne avec un placard à porte plane, des portes de placard marrons, WC à poser, un carrelage gris, un mur marron, un sol en carrelage de céramique, un lavabo encastré, un plan de toilette en granite, un sol marron et un plan de toilette gris.
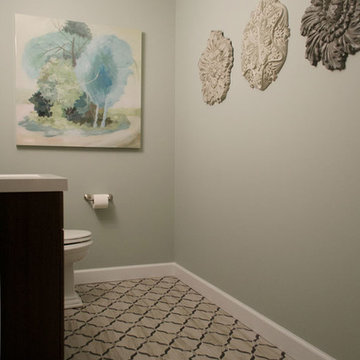
Updated Spec Home: Basement Bathroom
In our Updated Spec Home: Basement Bath, we reveal the newest addition to my mom and sister’s home – a half bath in the Basement. Since they were spending so much time in their Basement Family Room, the need to add a bath on that level quickly became apparent. Fortunately, they had unfinished storage area we could borrow from to make a nice size 8′ x 5′ bath.
Working with a Budget and a Sister
We were working with a budget, but as usual, my sister and I blew the budget on this awesome patterned tile flooring. (Don’t worry design clients – I can stick to a budget when my sister is not around to be a bad influence!). With that said, I do think this flooring makes a great focal point for the bath and worth the expense!
On the Walls
We painted the walls Sherwin Williams Sea Salt (SW6204). Then, we brought in lots of interest and color with this gorgeous acrylic wrapped canvas art and oversized decorative medallions.
All of the plumbing fixtures, lighting and vanity were purchased at a local big box store. We were able to find streamlined options that work great in the space. We used brushed nickel as a light and airy metal option.
As you can see this Updated Spec Home: Basement Bath is a functional and fabulous addition to this gorgeous home. Be sure to check out these other Powder Baths we have designed (here and here).
And That’s a Wrap!
Unless my mom and sister build an addition, we have come to the end of our blog series Updated Spec Home. I hope you have enjoyed this series as much as I enjoyed being a part of making this Spec House a warm, inviting, and gorgeous home for two of my very favorite people!
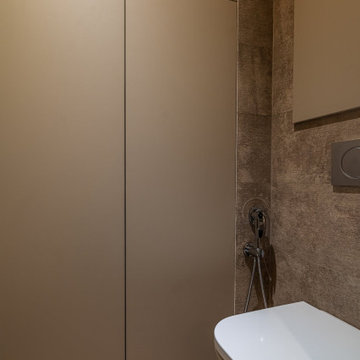
Дизайн современной ванной. Все фотографии на нашем сайте https://lesh-84.ru/ru/portfolio/rasieszhaya?utm_source=houzz
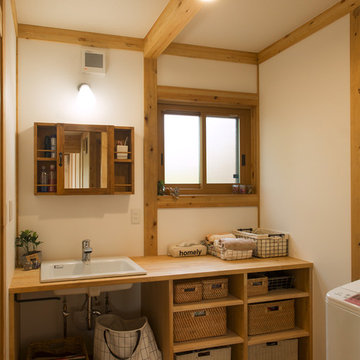
サイズや色合いが異なるカゴをかわいく並べ、上手に収納できる造作の洗面台下
Idée de décoration pour un WC et toilettes champêtre avec un placard sans porte, des portes de placard marrons, un mur beige, un sol en bois brun, un plan de toilette en bois, un sol marron, un plan de toilette marron et un lavabo posé.
Idée de décoration pour un WC et toilettes champêtre avec un placard sans porte, des portes de placard marrons, un mur beige, un sol en bois brun, un plan de toilette en bois, un sol marron, un plan de toilette marron et un lavabo posé.
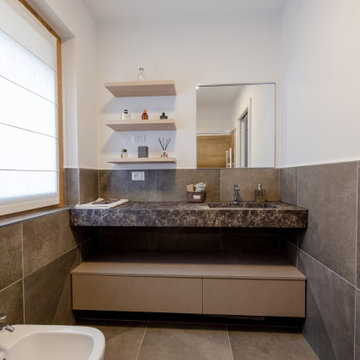
Cette image montre un WC et toilettes design de taille moyenne avec un placard à porte plane, des portes de placard marrons, WC séparés, un carrelage marron, des carreaux de porcelaine, un mur blanc, un sol en carrelage de porcelaine, un lavabo intégré, un plan de toilette en surface solide, un sol marron, un plan de toilette marron et meuble-lavabo suspendu.
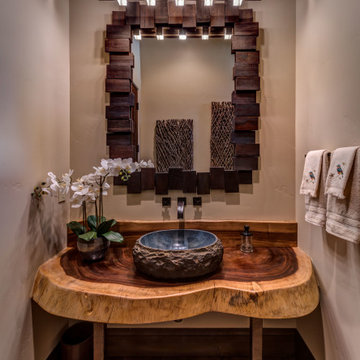
LakeCrest Builders built this custom home for a client. The project was completed in 2016.
The second powder room has a natural, floating wood counter with a vessel sink. A decorative mirror and hanging electrical fixture complete the look.
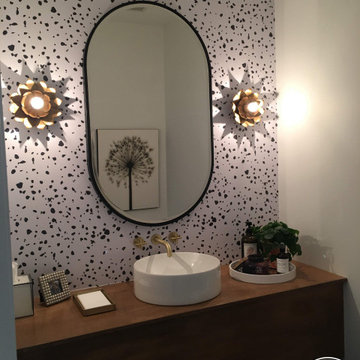
Powder Room with a Built-in Wood Countertop and Apron Front
Idée de décoration pour un petit WC et toilettes bohème avec un placard à porte plane, des portes de placard marrons, WC à poser, un mur blanc, un sol en carrelage de porcelaine, une vasque, un plan de toilette en bois, un sol noir, un plan de toilette marron, meuble-lavabo suspendu et du papier peint.
Idée de décoration pour un petit WC et toilettes bohème avec un placard à porte plane, des portes de placard marrons, WC à poser, un mur blanc, un sol en carrelage de porcelaine, une vasque, un plan de toilette en bois, un sol noir, un plan de toilette marron, meuble-lavabo suspendu et du papier peint.
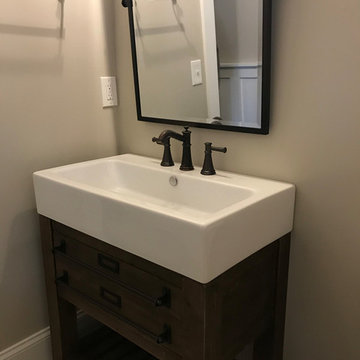
Aménagement d'un petit WC et toilettes moderne avec un placard en trompe-l'oeil, des portes de placard marrons, WC à poser et un lavabo intégré.
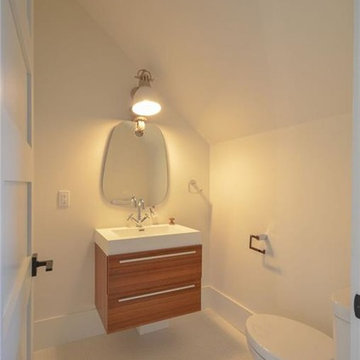
Aménagement d'un WC et toilettes montagne de taille moyenne avec un placard à porte plane, des portes de placard marrons, WC à poser, un mur blanc, un sol en carrelage de porcelaine, un lavabo intégré, un plan de toilette en quartz modifié, un sol blanc et un plan de toilette blanc.
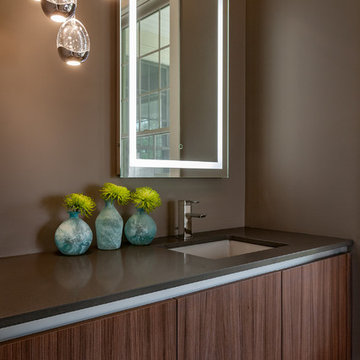
Idées déco pour un petit WC et toilettes contemporain avec un placard à porte plane, des portes de placard marrons, WC à poser, un mur gris, un sol en carrelage de céramique, un lavabo encastré, un plan de toilette en quartz modifié et un sol gris.
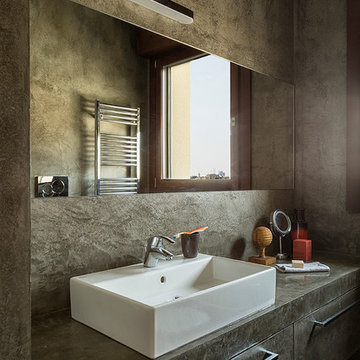
Studio Daido
Cette image montre un WC et toilettes urbain avec un placard à porte plane, des portes de placard marrons, un mur marron, un sol en bois brun et une vasque.
Cette image montre un WC et toilettes urbain avec un placard à porte plane, des portes de placard marrons, un mur marron, un sol en bois brun et une vasque.
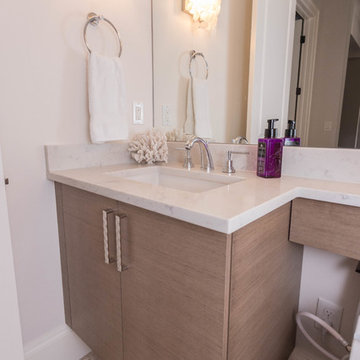
We are incredibly delighted to present the following project to our fans!
This full home remodel exemplifies luxury in every way. The expansive kitchen features two large islands perfect for prepping and servicing large gatherings, floor to ceiling cabinetry for abundant storage and display purposes, and Cambria quartz countertops for durability and luster. The master bath screams elegance with beautiful tile work throughout, which is easily visible through the large glass panes. The brushed stroke cabinetry adds contrast from the white soaking tub which is front and center. Truly a spa retreat that is a sanctuary.
We are so proud of our team for executing such a remarkable project! Let us know what you think!
Cabinetry:
R.D. Henry & Company - Door Styles: Naples/ Ralston Flat | Colors: Bark/ Dolphin Gray/ Harbor Gray Brushed / SW7006
Shiloh and Aspect Cabinetry - Door Styles: Metropolitan | Colors: Echo Ridge/ Natural Elm
Countertops by Sunmac Stone Specialists:
Cambria - Colors: Ella / Montgomery
Granite - Ocean Beige
Marble - Calcutta
Curava Recycled Glass Surfaces - Color: Himalaya
Hardware: Atlas Homewares - TK286PN/ TK288PN/ TK846PN/ 293-PN/ 292-PN/ 337-PN/ AP10-PN
Appliances by Monark Premium Appliance Co
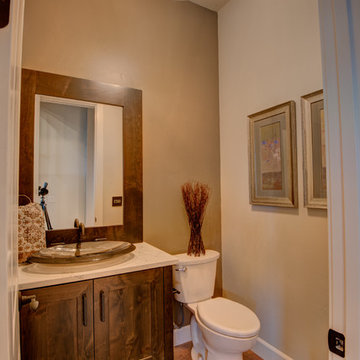
Jeremy Erickson
Exemple d'un petit WC et toilettes chic avec un placard à porte shaker, des portes de placard marrons, WC séparés, un mur beige, parquet clair, une vasque, un plan de toilette en surface solide et un sol marron.
Exemple d'un petit WC et toilettes chic avec un placard à porte shaker, des portes de placard marrons, WC séparés, un mur beige, parquet clair, une vasque, un plan de toilette en surface solide et un sol marron.
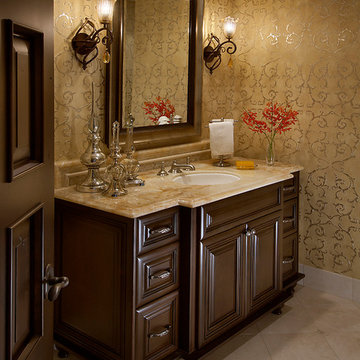
Inspiration pour un petit WC et toilettes traditionnel avec un placard en trompe-l'oeil, des portes de placard marrons, un mur beige, un sol en travertin, un lavabo encastré et un plan de toilette en marbre.
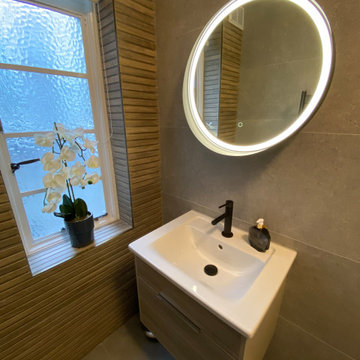
Complete bathroom renovation. We have added textured tiles as feature walls that give that timber effect. Easy clean, modern and stylish
Cette photo montre un petit WC et toilettes moderne avec un placard à porte plane, des portes de placard marrons, WC à poser, un carrelage gris, des carreaux de porcelaine, un mur gris, un sol en carrelage de porcelaine, un lavabo posé, un sol gris et meuble-lavabo suspendu.
Cette photo montre un petit WC et toilettes moderne avec un placard à porte plane, des portes de placard marrons, WC à poser, un carrelage gris, des carreaux de porcelaine, un mur gris, un sol en carrelage de porcelaine, un lavabo posé, un sol gris et meuble-lavabo suspendu.
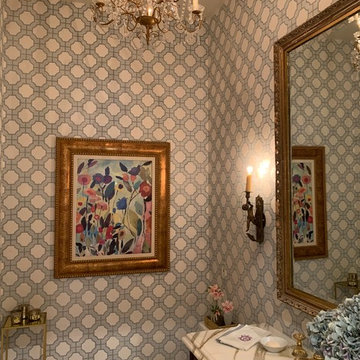
White walls in a powder bath just wouldn't do for the homeowner who loves drama and color. The results were a geometric wallpaper that give life to the space.
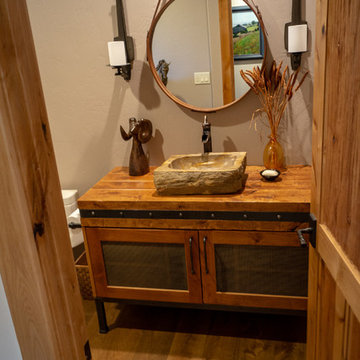
The home's powder room features a rustic cabinet with a hand forged iron bast and strapping with a stone sink.
Idées déco pour un WC et toilettes montagne de taille moyenne avec un placard en trompe-l'oeil, des portes de placard marrons, WC séparés, un mur marron, un sol en bois brun, une vasque, un plan de toilette en bois et un sol marron.
Idées déco pour un WC et toilettes montagne de taille moyenne avec un placard en trompe-l'oeil, des portes de placard marrons, WC séparés, un mur marron, un sol en bois brun, une vasque, un plan de toilette en bois et un sol marron.
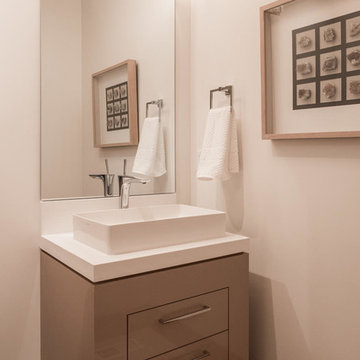
Idée de décoration pour un petit WC et toilettes design avec un placard à porte plane, des portes de placard marrons, un mur blanc, une vasque, un plan de toilette en quartz modifié et un plan de toilette blanc.
7