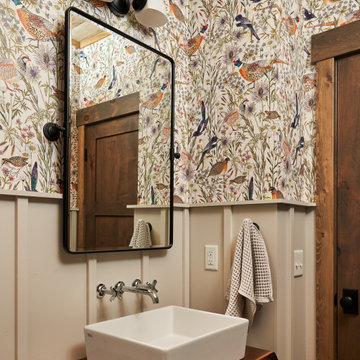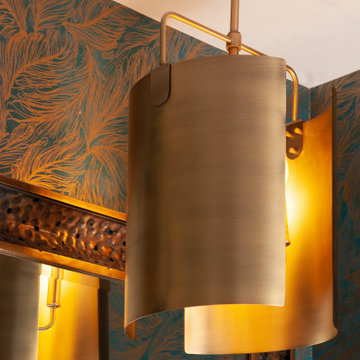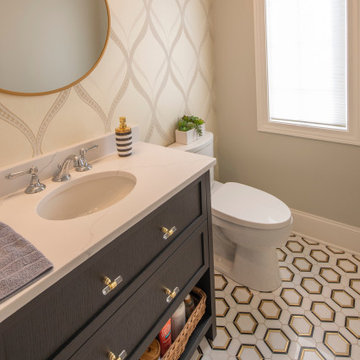Idées déco de WC et toilettes marrons avec différents habillages de murs
Trier par :
Budget
Trier par:Populaires du jour
41 - 60 sur 1 329 photos
1 sur 3

Réalisation d'un WC et toilettes vintage en bois avec un mur marron, une vasque, un plan de toilette en onyx, un plan de toilette multicolore, WC à poser et un sol marron.

New white wainscoting, stylish wallpaper, basketweave marble tile flooring, and a new vanity, light and mirror give such elegance with a vintage vibe to this beautiful powder room.

What was once a basic powder room is now fresh, sophisticated and ready for your guests. A powder room can become a stunning focal point by installing a mosaic stone floor and grasscloth wallpaper in vinyl. By replacing dated fixtures with something more high-end in a brushed warm metal finish, unexpected painted dark blue trim adds drama, visual interest, contrast and brings a decorative touch to your powder room.

The powder room offers the perfect opportunity to bring in some color and pattern with this waterfowl themed design. Simple fixtures and mixed materials keep the rustic lake side cabin vibes going.

Cloakroom design
Exemple d'un grand WC suspendu moderne avec un placard à porte shaker, des portes de placard noires, un lavabo posé, un plan de toilette en quartz, un sol gris, un plan de toilette beige, meuble-lavabo encastré et du papier peint.
Exemple d'un grand WC suspendu moderne avec un placard à porte shaker, des portes de placard noires, un lavabo posé, un plan de toilette en quartz, un sol gris, un plan de toilette beige, meuble-lavabo encastré et du papier peint.

Grass cloth wallpaper by Schumacher, a vintage dresser turned vanity from MegMade and lights from Hudson Valley pull together a powder room fit for guests.

Idée de décoration pour un petit WC et toilettes design en bois foncé avec un placard à porte plane, WC à poser, un mur blanc, un sol en carrelage imitation parquet, une vasque, un plan de toilette en quartz modifié, un sol marron, un plan de toilette gris, meuble-lavabo suspendu et du papier peint.

Старый бабушкин дом можно существенно преобразить с помощью простых дизайнерских решений. Не верите? Посмотрите на недавний проект Юрия Зименко.
Exemple d'un petit WC suspendu scandinave avec un placard avec porte à panneau surélevé, des portes de placard beiges, un carrelage beige, un carrelage métro, un mur blanc, un sol en carrelage de céramique, un lavabo suspendu, un plan de toilette en granite, un sol noir, un plan de toilette noir, meuble-lavabo sur pied, un plafond à caissons et du lambris de bois.
Exemple d'un petit WC suspendu scandinave avec un placard avec porte à panneau surélevé, des portes de placard beiges, un carrelage beige, un carrelage métro, un mur blanc, un sol en carrelage de céramique, un lavabo suspendu, un plan de toilette en granite, un sol noir, un plan de toilette noir, meuble-lavabo sur pied, un plafond à caissons et du lambris de bois.

Idée de décoration pour un petit WC et toilettes tradition avec un carrelage beige, des carreaux de céramique, un mur beige, une vasque, un plan de toilette en quartz modifié, un plan de toilette beige, meuble-lavabo suspendu et du papier peint.

Cette photo montre un WC et toilettes chic avec un placard à porte plane, des portes de placard beiges, un mur gris, un sol gris, un plan de toilette blanc, meuble-lavabo suspendu et du papier peint.

The powder room includes gold fixtures and hardware, and a freestanding furniture-style vanity.
Aménagement d'un WC et toilettes classique de taille moyenne avec un placard à porte shaker, des portes de placard grises, WC séparés, un mur blanc, un sol en bois brun, un lavabo encastré, un plan de toilette en quartz modifié, un sol marron, un plan de toilette blanc, meuble-lavabo sur pied et du papier peint.
Aménagement d'un WC et toilettes classique de taille moyenne avec un placard à porte shaker, des portes de placard grises, WC séparés, un mur blanc, un sol en bois brun, un lavabo encastré, un plan de toilette en quartz modifié, un sol marron, un plan de toilette blanc, meuble-lavabo sur pied et du papier peint.

This powder bath makes a statement with textures. A vanity with raffia doors against a background of alternating gloss and matte geometric tile and striped with brushed gold metal strips. The wallpaper, made in India, reflects themes reminiscent of the client's home in India.

This powder bath from our Tuckborough Urban Farmhouse features a unique "Filigree" linen wall covering with a custom floating white oak vanity. The quartz countertops feature a bold and dark composition. We love the circle mirror that showcases the gold pendant lights, and you can’t beat these sleek and minimal plumbing fixtures!

Cette image montre un petit WC et toilettes traditionnel en bois foncé avec un plan de toilette blanc, meuble-lavabo encastré et du papier peint.

Powder room featuring hickory wood vanity, black countertops, gold faucet, black geometric wallpaper, gold mirror, and gold sconce.
Cette image montre un grand WC et toilettes traditionnel en bois clair avec un placard avec porte à panneau encastré, un mur noir, un lavabo encastré, un plan de toilette en quartz modifié, un plan de toilette noir, meuble-lavabo sur pied et du papier peint.
Cette image montre un grand WC et toilettes traditionnel en bois clair avec un placard avec porte à panneau encastré, un mur noir, un lavabo encastré, un plan de toilette en quartz modifié, un plan de toilette noir, meuble-lavabo sur pied et du papier peint.

Cette image montre un WC et toilettes avec un placard à porte shaker, des portes de placard noires, un mur gris, un lavabo encastré, un sol multicolore, un plan de toilette blanc, meuble-lavabo sur pied et du papier peint.

This understairs WC was functional only and required some creative styling to make it feel more welcoming and family friendly.
We installed UPVC ceiling panels to the stair slats to make the ceiling sleek and clean and reduce the spider levels, boxed in the waste pipe and replaced the sink with a Victorian style mini sink.
We repainted the space in soft cream, with a feature wall in teal and orange, providing the wow factor as you enter the space.

Idée de décoration pour un WC et toilettes tradition avec un placard avec porte à panneau encastré, des portes de placard grises, WC séparés, un mur multicolore, parquet foncé, un lavabo encastré, un sol marron, un plan de toilette gris, meuble-lavabo encastré et du papier peint.

Exemple d'un WC et toilettes chic en bois brun de taille moyenne avec un placard à porte plane, un mur gris, un lavabo encastré, un sol multicolore, WC séparés, un sol en ardoise, un plan de toilette blanc, meuble-lavabo sur pied et du papier peint.

Cette image montre un petit WC et toilettes design en bois foncé avec un placard à porte plane, WC à poser, un mur blanc, un sol en carrelage imitation parquet, une vasque, un plan de toilette en quartz modifié, un sol marron, un plan de toilette gris, meuble-lavabo suspendu et du papier peint.
Idées déco de WC et toilettes marrons avec différents habillages de murs
3