Idées déco de WC et toilettes marrons avec du papier peint
Trier par :
Budget
Trier par:Populaires du jour
161 - 180 sur 1 017 photos
1 sur 3
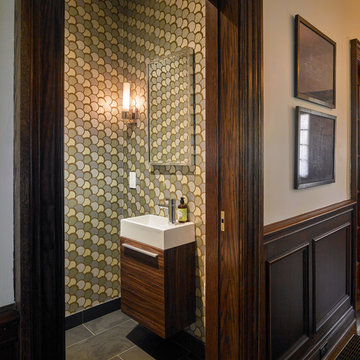
Nestled within an established west-end enclave, this transformation is both contemporary yet traditional—in keeping with the surrounding neighbourhood's aesthetic. A family home is refreshed with a spacious master suite, large, bright kitchen suitable for both casual gatherings and entertaining, and a sizeable rear addition. The kitchen's crisp, clean palette is the perfect neutral foil for the handmade backsplash, and generous floor-to-ceiling windows provide a vista to the lush green yard and onto the Humber ravine. The rear 2-storey addition is blended seamlessly with the existing home, revealing a new master suite bedroom and sleek ensuite with bold blue tiling. Two additional additional bedrooms were refreshed to update juvenile kids' rooms to more mature finishes and furniture—appropriate for young adults.
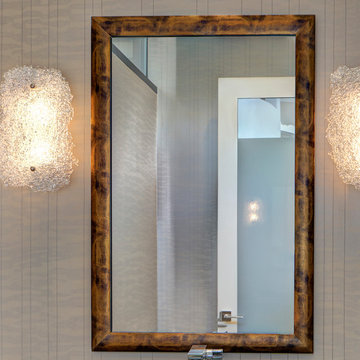
Contemporary Powder Room with vintage light fixtures and modern plumbing fixtures.
Inspiration pour un WC et toilettes design de taille moyenne avec un placard sans porte, des portes de placard beiges, WC à poser, un mur beige, un sol en travertin, un plan de toilette en quartz, un sol beige, un plan de toilette marron, meuble-lavabo suspendu et du papier peint.
Inspiration pour un WC et toilettes design de taille moyenne avec un placard sans porte, des portes de placard beiges, WC à poser, un mur beige, un sol en travertin, un plan de toilette en quartz, un sol beige, un plan de toilette marron, meuble-lavabo suspendu et du papier peint.

This understairs WC was functional only and required some creative styling to make it feel more welcoming and family friendly.
We installed UPVC ceiling panels to the stair slats to make the ceiling sleek and clean and reduce the spider levels, boxed in the waste pipe and replaced the sink with a Victorian style mini sink.
We repainted the space in soft cream, with a feature wall in teal and orange, providing the wow factor as you enter the space.
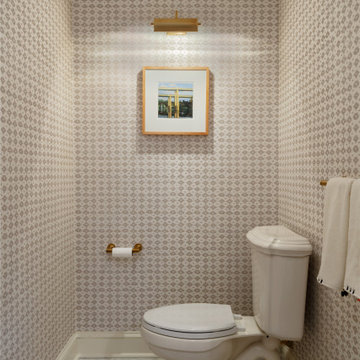
This traditional home in Villanova features Carrera marble and wood accents throughout, giving it a classic European feel. We completely renovated this house, updating the exterior, five bathrooms, kitchen, foyer, and great room. We really enjoyed creating a wine and cellar and building a separate home office, in-law apartment, and pool house.
Rudloff Custom Builders has won Best of Houzz for Customer Service in 2014, 2015 2016, 2017 and 2019. We also were voted Best of Design in 2016, 2017, 2018, 2019 which only 2% of professionals receive. Rudloff Custom Builders has been featured on Houzz in their Kitchen of the Week, What to Know About Using Reclaimed Wood in the Kitchen as well as included in their Bathroom WorkBook article. We are a full service, certified remodeling company that covers all of the Philadelphia suburban area. This business, like most others, developed from a friendship of young entrepreneurs who wanted to make a difference in their clients’ lives, one household at a time. This relationship between partners is much more than a friendship. Edward and Stephen Rudloff are brothers who have renovated and built custom homes together paying close attention to detail. They are carpenters by trade and understand concept and execution. Rudloff Custom Builders will provide services for you with the highest level of professionalism, quality, detail, punctuality and craftsmanship, every step of the way along our journey together.
Specializing in residential construction allows us to connect with our clients early in the design phase to ensure that every detail is captured as you imagined. One stop shopping is essentially what you will receive with Rudloff Custom Builders from design of your project to the construction of your dreams, executed by on-site project managers and skilled craftsmen. Our concept: envision our client’s ideas and make them a reality. Our mission: CREATING LIFETIME RELATIONSHIPS BUILT ON TRUST AND INTEGRITY.
Photo Credit: Jon Friedrich Photography
Design Credit: PS & Daughters
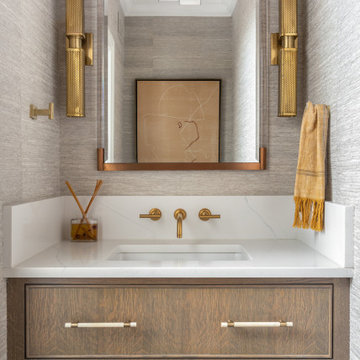
wallpaper
custom vanity design and stone surround
Réalisation d'un WC et toilettes tradition de taille moyenne avec un placard à porte affleurante, des portes de placard marrons, WC à poser, un mur beige, parquet foncé, un lavabo posé, un plan de toilette en quartz modifié, un sol marron, un plan de toilette blanc, meuble-lavabo encastré et du papier peint.
Réalisation d'un WC et toilettes tradition de taille moyenne avec un placard à porte affleurante, des portes de placard marrons, WC à poser, un mur beige, parquet foncé, un lavabo posé, un plan de toilette en quartz modifié, un sol marron, un plan de toilette blanc, meuble-lavabo encastré et du papier peint.
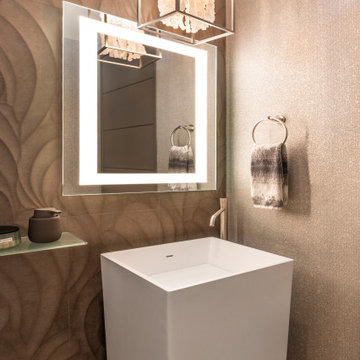
This elegant powder bathroom features a 3 dimensional taupe porcelain tile on the vanity wall and the other three walls are dressed in a shimmery natural mica wallpaper. A freestanding vessel sink with a floor mounted faucet adds a unique and modern touch to this sophisticated half bathroom. Over the vanity is a wall mounted lighted mirror and suspended above the sink is an exquisite rock crystal pendant that adds another natural element to the space.

With a few special treatments, it's easy to transform a boring powder room into a little jewel box of a space. New vanity, lighting fixtures, ceiling detail and a statement wall covering make this little powder room an unexpected treasure.
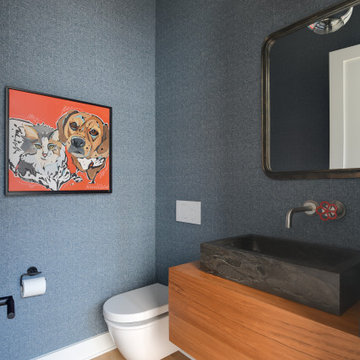
This modern custom home is a beautiful blend of thoughtful design and comfortable living. No detail was left untouched during the design and build process. Taking inspiration from the Pacific Northwest, this home in the Washington D.C suburbs features a black exterior with warm natural woods. The home combines natural elements with modern architecture and features clean lines, open floor plans with a focus on functional living.

En el aseo comun, decidimos crear un foco arriesgado con un papel pintado de estilo marítimo, con esos toques vitales en amarillo y que nos daba un punto distinto al espacio.
Coordinado con los toques negros de los mecanismos, los grifos o el mueble, este baño se convirtió en protagonista absoluto.
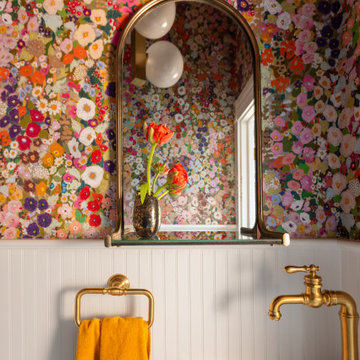
Photo: SEN Creative
Idées déco pour un WC et toilettes éclectique avec un mur multicolore, un lavabo suspendu et du papier peint.
Idées déco pour un WC et toilettes éclectique avec un mur multicolore, un lavabo suspendu et du papier peint.
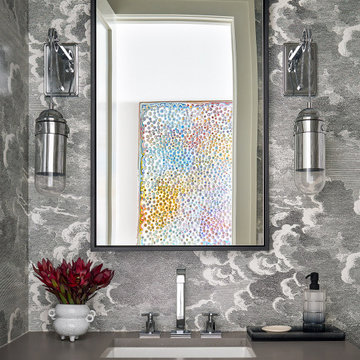
A Powder Room elevated by the use of metallic surfaces and a striking wallpaper.
Idées déco pour un WC et toilettes contemporain avec des portes de placard grises, un mur gris, meuble-lavabo suspendu, du papier peint et un plan de toilette gris.
Idées déco pour un WC et toilettes contemporain avec des portes de placard grises, un mur gris, meuble-lavabo suspendu, du papier peint et un plan de toilette gris.

Exemple d'un WC et toilettes chic en bois brun de taille moyenne avec un placard à porte plane, un mur gris, un lavabo encastré, un sol multicolore, WC séparés, un sol en ardoise, un plan de toilette blanc, meuble-lavabo sur pied et du papier peint.

Martha O'Hara Interiors, Interior Design & Photo Styling | Elevation Homes, Builder | Troy Thies, Photography | Murphy & Co Design, Architect |
Please Note: All “related,” “similar,” and “sponsored” products tagged or listed by Houzz are not actual products pictured. They have not been approved by Martha O’Hara Interiors nor any of the professionals credited. For information about our work, please contact design@oharainteriors.com.

Cette photo montre un petit WC suspendu moderne avec un mur bleu, un sol en carrelage de porcelaine, un lavabo suspendu, un plan de toilette en béton, un sol gris, un plan de toilette bleu, un plafond à caissons et du papier peint.
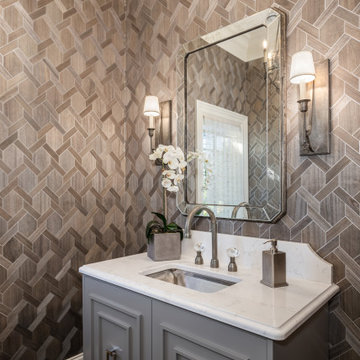
Inspiration pour un WC et toilettes traditionnel avec un placard avec porte à panneau encastré, des portes de placard grises, un mur multicolore, un plan de toilette blanc, meuble-lavabo encastré et du papier peint.
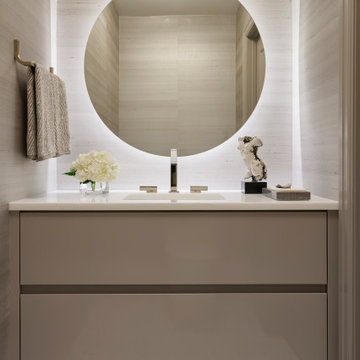
Cette image montre un WC et toilettes avec un sol en marbre, un lavabo encastré, un plan de toilette en marbre, meuble-lavabo suspendu et du papier peint.
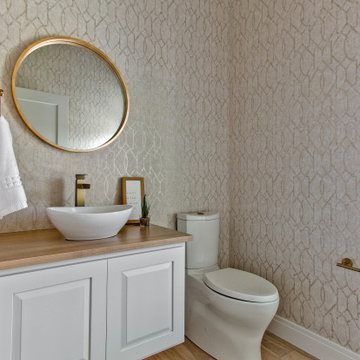
6" wide plank hardwood Floors by Hallmark, Novella in Hawthorne Oak
Idée de décoration pour un WC et toilettes design avec un placard avec porte à panneau surélevé, des portes de placard blanches, WC séparés, un mur beige, parquet clair, une vasque, un plan de toilette en bois, un sol marron, un plan de toilette marron, meuble-lavabo suspendu et du papier peint.
Idée de décoration pour un WC et toilettes design avec un placard avec porte à panneau surélevé, des portes de placard blanches, WC séparés, un mur beige, parquet clair, une vasque, un plan de toilette en bois, un sol marron, un plan de toilette marron, meuble-lavabo suspendu et du papier peint.
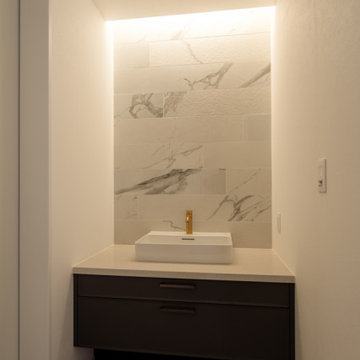
1階洗面所
Aménagement d'un petit WC et toilettes contemporain avec un placard à porte plane, des portes de placard blanches, WC à poser, un carrelage blanc, des carreaux de porcelaine, un mur blanc, parquet peint, un plan de toilette en surface solide, un sol gris, un plan de toilette blanc, meuble-lavabo sur pied, un plafond en papier peint et du papier peint.
Aménagement d'un petit WC et toilettes contemporain avec un placard à porte plane, des portes de placard blanches, WC à poser, un carrelage blanc, des carreaux de porcelaine, un mur blanc, parquet peint, un plan de toilette en surface solide, un sol gris, un plan de toilette blanc, meuble-lavabo sur pied, un plafond en papier peint et du papier peint.
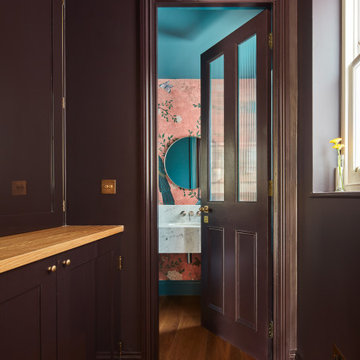
A small corridor connects the guest toilet with the entrance hallways.
This corridor includes a cupboard which hosts the dryer and washing machine.
The use of dark but strong colour emphasizes the colourful guest toilet feature wall with the use of bright pink colours.
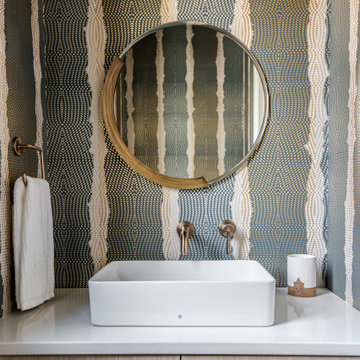
A fun, wallpapered powder room in a modern farmhouse new construction home in Vienna, VA.
Cette photo montre un WC et toilettes nature en bois clair de taille moyenne avec un placard à porte plane, WC séparés, un mur multicolore, parquet clair, une vasque, un plan de toilette en quartz modifié, un sol beige, un plan de toilette blanc, meuble-lavabo suspendu et du papier peint.
Cette photo montre un WC et toilettes nature en bois clair de taille moyenne avec un placard à porte plane, WC séparés, un mur multicolore, parquet clair, une vasque, un plan de toilette en quartz modifié, un sol beige, un plan de toilette blanc, meuble-lavabo suspendu et du papier peint.
Idées déco de WC et toilettes marrons avec du papier peint
9