Idées déco de WC et toilettes marrons avec parquet clair
Trier par :
Budget
Trier par:Populaires du jour
61 - 80 sur 741 photos
1 sur 3
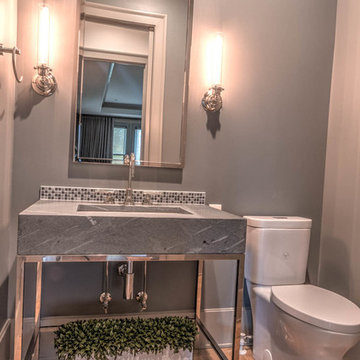
Réalisation d'un petit WC et toilettes design avec WC à poser, un mur gris, parquet clair, un plan vasque et un sol beige.
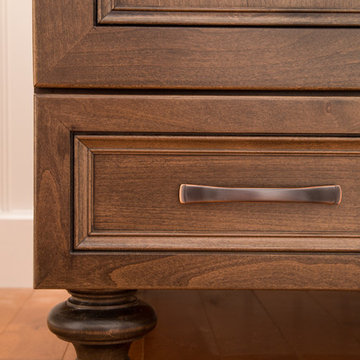
The Mouser vanity has furniture style turned legs.
Kyle J Caldwell Photography
Cette image montre un WC et toilettes traditionnel en bois brun avec un placard avec porte à panneau encastré, WC à poser, un mur bleu, parquet clair et un lavabo encastré.
Cette image montre un WC et toilettes traditionnel en bois brun avec un placard avec porte à panneau encastré, WC à poser, un mur bleu, parquet clair et un lavabo encastré.
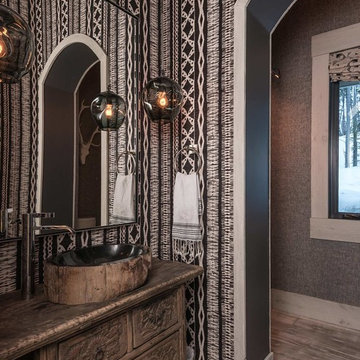
Rustic Zen Residence by Locati Architects, Interior Design by Cashmere Interior, Photography by Audrey Hall
Idées déco pour un WC et toilettes montagne en bois foncé avec un placard en trompe-l'oeil, un mur multicolore, parquet clair, une vasque, un plan de toilette en bois et un plan de toilette marron.
Idées déco pour un WC et toilettes montagne en bois foncé avec un placard en trompe-l'oeil, un mur multicolore, parquet clair, une vasque, un plan de toilette en bois et un plan de toilette marron.

Eye-Land: Named for the expansive white oak savanna views, this beautiful 5,200-square foot family home offers seamless indoor/outdoor living with five bedrooms and three baths, and space for two more bedrooms and a bathroom.
The site posed unique design challenges. The home was ultimately nestled into the hillside, instead of placed on top of the hill, so that it didn’t dominate the dramatic landscape. The openness of the savanna exposes all sides of the house to the public, which required creative use of form and materials. The home’s one-and-a-half story form pays tribute to the site’s farming history. The simplicity of the gable roof puts a modern edge on a traditional form, and the exterior color palette is limited to black tones to strike a stunning contrast to the golden savanna.
The main public spaces have oversized south-facing windows and easy access to an outdoor terrace with views overlooking a protected wetland. The connection to the land is further strengthened by strategically placed windows that allow for views from the kitchen to the driveway and auto court to see visitors approach and children play. There is a formal living room adjacent to the front entry for entertaining and a separate family room that opens to the kitchen for immediate family to gather before and after mealtime.

Modern bathroom with paper recycled wallpaper, backlit semi-circle floating mirror, floating live-edge top and marble vessel sink.
Inspiration pour un WC et toilettes marin de taille moyenne avec des portes de placard blanches, WC séparés, un mur gris, parquet clair, une vasque, un plan de toilette en bois, un sol beige, un plan de toilette marron, meuble-lavabo suspendu et du papier peint.
Inspiration pour un WC et toilettes marin de taille moyenne avec des portes de placard blanches, WC séparés, un mur gris, parquet clair, une vasque, un plan de toilette en bois, un sol beige, un plan de toilette marron, meuble-lavabo suspendu et du papier peint.

A bold wallpaper was chosen for impact in this downstairs cloakroom, with Downpipe (Farrow and Ball) ceiling and panel behind the toilet, with the sink unit in a matching dark shade. The toilet and sink unit are wall mounted to increase the feeling of space.
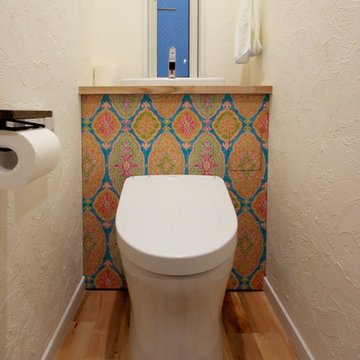
Idée de décoration pour un grand WC et toilettes champêtre avec un placard à porte plane, WC séparés, un mur blanc et parquet clair.

Exemple d'un WC et toilettes nature en bois foncé avec un placard en trompe-l'oeil, WC séparés, un carrelage noir, un mur blanc, parquet clair, une vasque, un plan de toilette en bois, un sol beige et un plan de toilette marron.
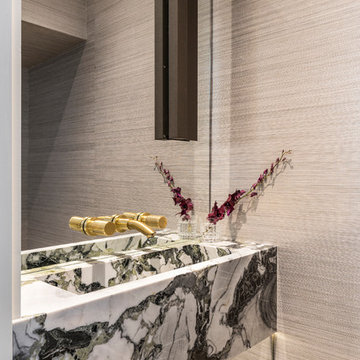
Cette image montre un petit WC suspendu minimaliste avec des portes de placards vertess, un mur gris, parquet clair, un lavabo suspendu, un plan de toilette en marbre et un sol gris.
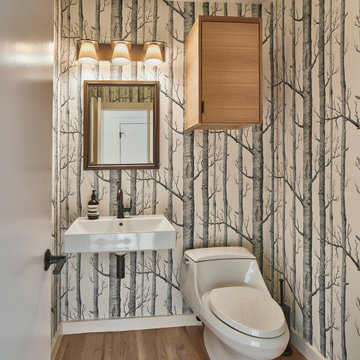
Dallas Texas. Built-1954; single-story mid century modern home. Split ceilings, 8' and low vault. Whole house renovation. Design & construction by USI.
Spaces pictured: Powder bath, guest bath, master bath, family room, kitchen and laundry.
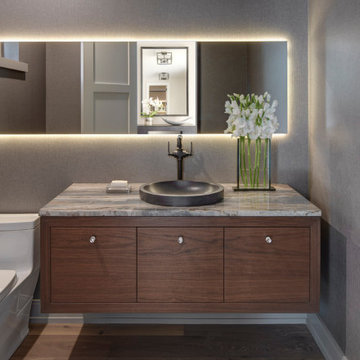
Inspiration pour un WC et toilettes vintage en bois foncé avec un placard à porte plane, WC à poser, un mur gris, parquet clair, une vasque, un plan de toilette gris et du papier peint.
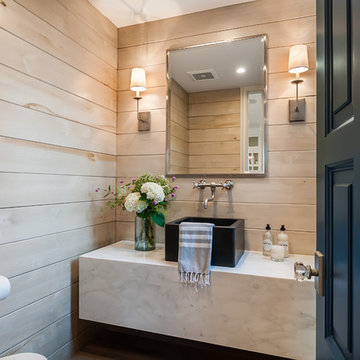
Idées déco pour un WC et toilettes campagne avec un placard à porte plane, des portes de placard grises, un mur marron, parquet clair, une vasque, un plan de toilette en marbre, un sol marron et un plan de toilette blanc.
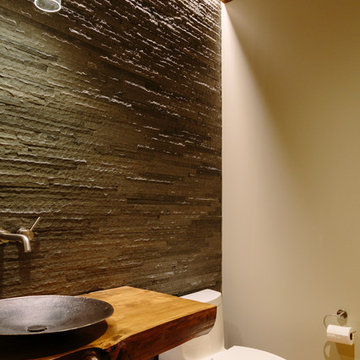
Réalisation d'un WC et toilettes chalet de taille moyenne avec WC à poser, un carrelage gris, un carrelage de pierre, un mur blanc, parquet clair, une vasque, un plan de toilette en bois et un plan de toilette marron.

Idée de décoration pour un WC et toilettes chalet en bois clair avec un placard sans porte, des dalles de pierre, parquet clair, une vasque, un plan de toilette en bois, meuble-lavabo sur pied et du papier peint.
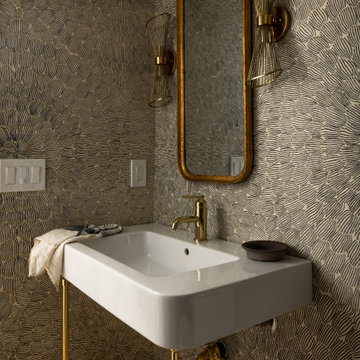
Aménagement d'un petit WC et toilettes classique avec parquet clair, meuble-lavabo sur pied et du papier peint.
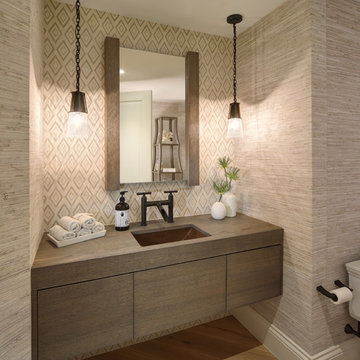
Inspiration pour un WC et toilettes marin avec un placard à porte plane, un mur beige, parquet clair et un lavabo encastré.
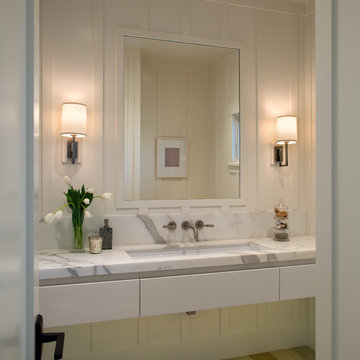
Coronado, CA
The Alameda Residence is situated on a relatively large, yet unusually shaped lot for the beachside community of Coronado, California. The orientation of the “L” shaped main home and linear shaped guest house and covered patio create a large, open courtyard central to the plan. The majority of the spaces in the home are designed to engage the courtyard, lending a sense of openness and light to the home. The aesthetics take inspiration from the simple, clean lines of a traditional “A-frame” barn, intermixed with sleek, minimal detailing that gives the home a contemporary flair. The interior and exterior materials and colors reflect the bright, vibrant hues and textures of the seaside locale.
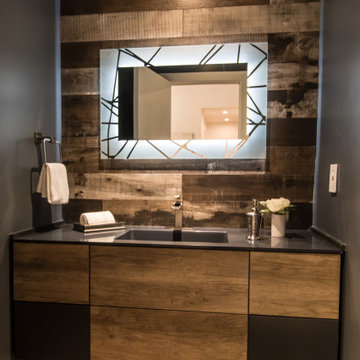
Modern powder room with flat panel floating vanity, chic mirror, and faucets.
Idées déco pour un WC et toilettes contemporain en bois brun et bois de taille moyenne avec un placard à porte plane, WC à poser, un mur noir, parquet clair, un lavabo intégré, un plan de toilette en quartz modifié, un sol beige, un plan de toilette noir et meuble-lavabo suspendu.
Idées déco pour un WC et toilettes contemporain en bois brun et bois de taille moyenne avec un placard à porte plane, WC à poser, un mur noir, parquet clair, un lavabo intégré, un plan de toilette en quartz modifié, un sol beige, un plan de toilette noir et meuble-lavabo suspendu.
Cette image montre un petit WC et toilettes nordique en bois clair avec un placard à porte plane, parquet clair, un plan de toilette en granite, un sol beige, un plan de toilette blanc, un mur gris et un lavabo encastré.
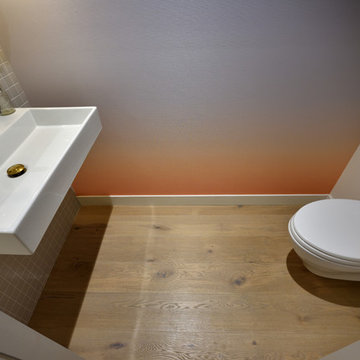
Inspiration pour un WC suspendu minimaliste de taille moyenne avec un carrelage gris, des carreaux de céramique, un mur gris, parquet clair, un lavabo suspendu, un plan de toilette en surface solide et un sol beige.
Idées déco de WC et toilettes marrons avec parquet clair
4