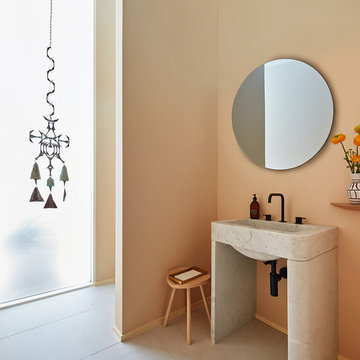Idées déco de WC et toilettes marrons avec un mur orange
Trier par :
Budget
Trier par:Populaires du jour
1 - 20 sur 48 photos
1 sur 3

A historic home in the Homeland neighborhood of Baltimore, MD designed for a young, modern family. Traditional detailings are complemented by modern furnishings, fixtures, and color palettes.

Réalisation d'un WC suspendu design en bois clair avec un placard à porte plane, un mur orange, sol en béton ciré, une vasque, un plan de toilette en bois, un sol gris et un plan de toilette beige.
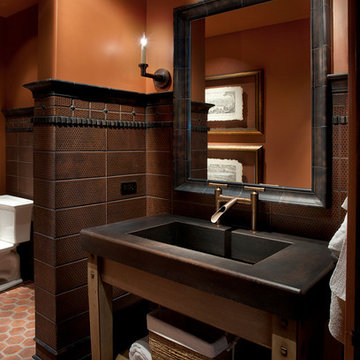
Dino Tonn Photography, Inc.
Idée de décoration pour un petit WC et toilettes méditerranéen avec un lavabo intégré, un carrelage marron, un mur orange, tomettes au sol et un plan de toilette noir.
Idée de décoration pour un petit WC et toilettes méditerranéen avec un lavabo intégré, un carrelage marron, un mur orange, tomettes au sol et un plan de toilette noir.

An exquisite example of French design and decoration, this powder bath features luxurious materials of white onyx countertops and floors, with accents of Rossa Verona marble imported from Italy that mimic the tones in the coral colored wall covering. A niche was created for the bombe chest with paneling where antique leaded mirror inserts make this small space feel expansive. An antique mirror, sconces, and crystal chandelier add glittering light to the space.
Interior Architecture & Design: AVID Associates
Contractor: Mark Smith Custom Homes
Photo Credit: Dan Piassick

Bold wallpaper taken from a 1918 watercolour adds colour & charm. Panelling brings depth & warmth. Vintage and contemporary are brought together in a beautifully effortless way
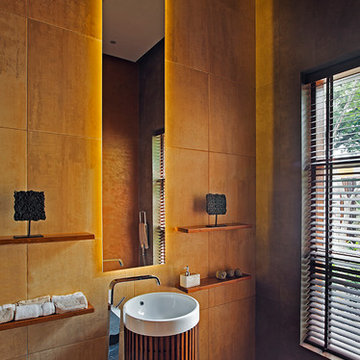
Shamanth Patil J
Inspiration pour un WC et toilettes ethnique avec un mur orange, un lavabo de ferme et un sol gris.
Inspiration pour un WC et toilettes ethnique avec un mur orange, un lavabo de ferme et un sol gris.

One of the eight bathrooms in this gracious city home.
Architecture, Design & Construction by BGD&C
Interior Design by Kaldec Architecture + Design
Exterior Photography: Tony Soluri
Interior Photography: Nathan Kirkman

Inspiration pour un WC et toilettes craftsman en bois brun de taille moyenne avec un placard sans porte, un mur orange, parquet clair, un lavabo intégré, un carrelage marron, un plan de toilette en béton et un sol marron.
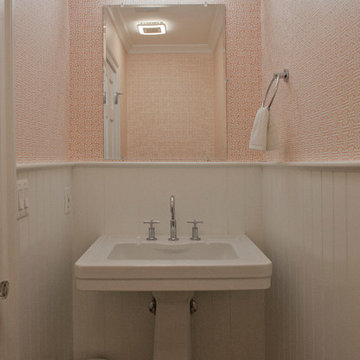
Ken Wyner
Exemple d'un petit WC et toilettes chic avec un mur orange, parquet foncé, un lavabo de ferme, un sol marron, un plan de toilette en surface solide et un plan de toilette blanc.
Exemple d'un petit WC et toilettes chic avec un mur orange, parquet foncé, un lavabo de ferme, un sol marron, un plan de toilette en surface solide et un plan de toilette blanc.
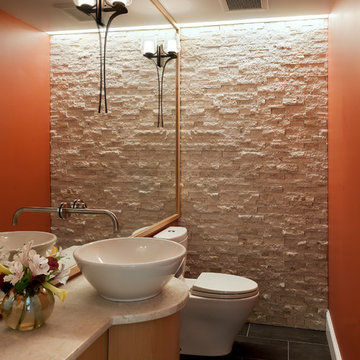
photos by Paul Burk
Inspiration pour un petit WC et toilettes traditionnel en bois clair avec une vasque, un placard à porte plane, un plan de toilette en granite, WC séparés, un mur orange, un sol en carrelage de céramique, un carrelage blanc et un carrelage de pierre.
Inspiration pour un petit WC et toilettes traditionnel en bois clair avec une vasque, un placard à porte plane, un plan de toilette en granite, WC séparés, un mur orange, un sol en carrelage de céramique, un carrelage blanc et un carrelage de pierre.
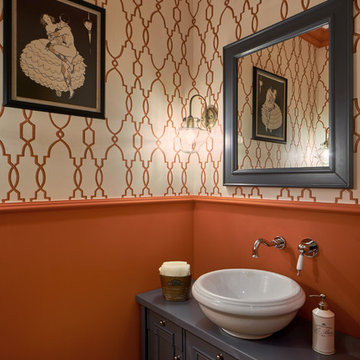
Réalisation d'un WC et toilettes tradition avec un placard avec porte à panneau encastré, des portes de placard grises, une vasque et un mur orange.

Project designed by Franconia interior designer Randy Trainor. She also serves the New Hampshire Ski Country, Lake Regions and Coast, including Lincoln, North Conway, and Bartlett.
For more about Randy Trainor, click here: https://crtinteriors.com/
To learn more about this project, click here: https://crtinteriors.com/loon-mountain-ski-house/
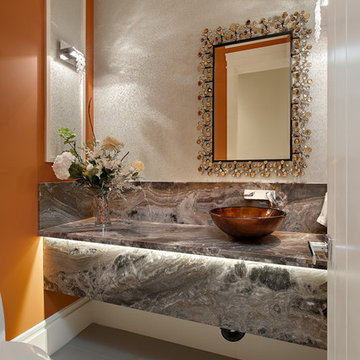
A beautiful and bold powder room in the most sensational colour combination. A bold colour paint on the wall was used along with marble arabescato orobico wall mount vanity, a very special Maya Romanoff bedazzled wallpaper and an stone framed mirror.
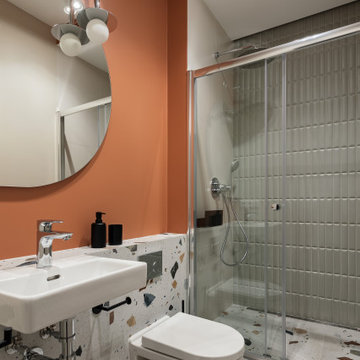
Гостевой санузел с душевой, с яркой стеной и тераццо, зеркалом необычной геометрической формы.
Inspiration pour un WC suspendu traditionnel de taille moyenne avec des carreaux de porcelaine, un mur orange, un sol en carrelage de porcelaine, un lavabo suspendu et un sol multicolore.
Inspiration pour un WC suspendu traditionnel de taille moyenne avec des carreaux de porcelaine, un mur orange, un sol en carrelage de porcelaine, un lavabo suspendu et un sol multicolore.
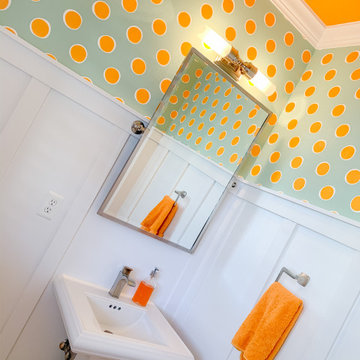
Orange is certainly not for everyone! But this client was adventurous and when I suggested the Serena and Lily wallpaper, she flipped. Powder Rooms are a great, small space, to get really bold and have fun. To make sure no one got dizzy from too many dots we added wainscotting 2/3's of the way up the wall and kept the paper minimal. For a fun surprise, we painted the ceiling the same shade of orange and searched and searched for the perfect shade of orange handtowel. You cant see it here but a plantation shutter adds to the beachy vibe.
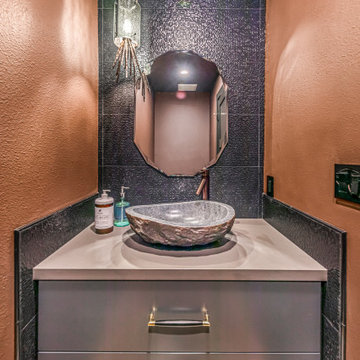
Inspiration pour un WC et toilettes design de taille moyenne avec un placard à porte plane, un carrelage gris, des carreaux de porcelaine, un plan de toilette en quartz modifié, des portes de placard grises, un mur orange, un sol en bois brun, une vasque, un sol marron et un plan de toilette gris.
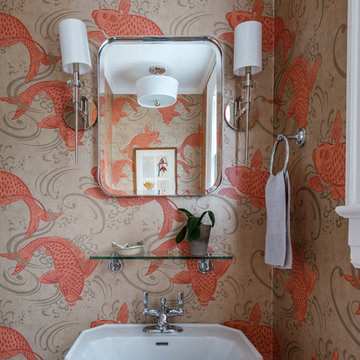
Idées déco pour un petit WC et toilettes éclectique avec un mur orange et un lavabo de ferme.
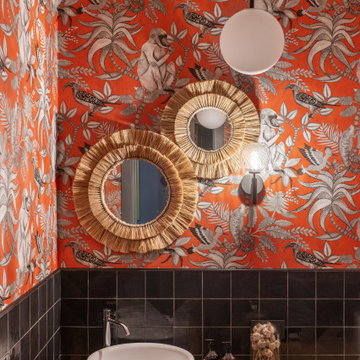
Exemple d'un grand WC et toilettes tendance en bois clair avec un placard avec porte à panneau encastré, un carrelage noir, des carreaux de céramique, un mur orange, un sol en carrelage de céramique, un lavabo posé, un plan de toilette en bois, un sol marron, un plan de toilette marron, meuble-lavabo sur pied et un plafond en papier peint.
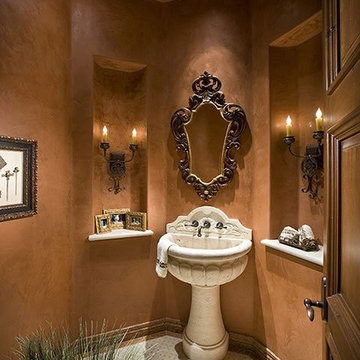
Cette image montre un WC et toilettes méditerranéen avec un mur orange, un lavabo de ferme et un sol multicolore.
Idées déco de WC et toilettes marrons avec un mur orange
1
