Idées déco de WC et toilettes marrons avec un mur vert
Trier par :
Budget
Trier par:Populaires du jour
161 - 180 sur 254 photos
1 sur 3
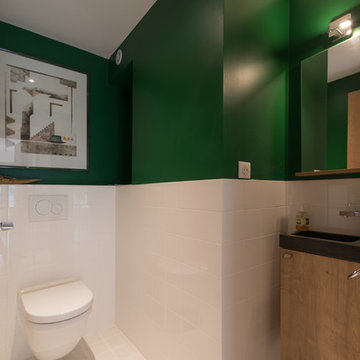
@Eric Zaragoza
Réalisation d'un WC suspendu design en bois clair de taille moyenne avec un placard à porte plane, un carrelage blanc, des carreaux de céramique, un mur vert, un sol en carrelage de céramique, un lavabo posé et un plan de toilette en granite.
Réalisation d'un WC suspendu design en bois clair de taille moyenne avec un placard à porte plane, un carrelage blanc, des carreaux de céramique, un mur vert, un sol en carrelage de céramique, un lavabo posé et un plan de toilette en granite.
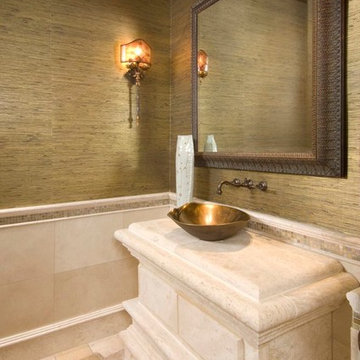
Idées déco pour un WC et toilettes méditerranéen de taille moyenne avec un mur vert, une vasque, un plan de toilette en surface solide et un sol beige.
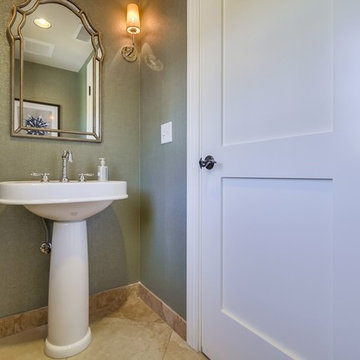
Wallcovering
Exemple d'un WC et toilettes chic avec un lavabo de ferme, un mur vert et un sol en travertin.
Exemple d'un WC et toilettes chic avec un lavabo de ferme, un mur vert et un sol en travertin.
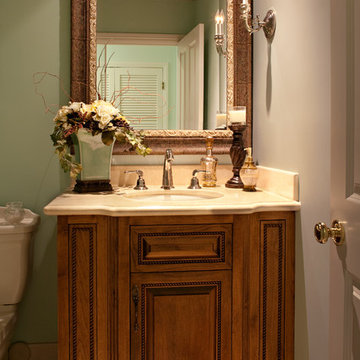
Barbara White Photography
Cette photo montre un grand WC et toilettes chic en bois brun avec un lavabo encastré, un placard avec porte à panneau surélevé, un plan de toilette en marbre, WC séparés, un mur vert et un sol en marbre.
Cette photo montre un grand WC et toilettes chic en bois brun avec un lavabo encastré, un placard avec porte à panneau surélevé, un plan de toilette en marbre, WC séparés, un mur vert et un sol en marbre.
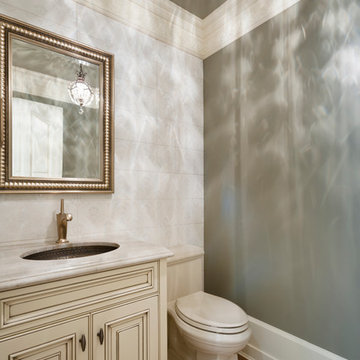
interior design by Tanya Schoenroth
architecture by Wiedemann Architectural Design
construction by MKL Custom Homes
photo by Paul Grdina
Inspiration pour un WC et toilettes traditionnel en bois vieilli avec un lavabo encastré, un placard avec porte à panneau surélevé, un plan de toilette en marbre, WC à poser, un carrelage blanc, des carreaux de porcelaine, un mur vert et un sol en bois brun.
Inspiration pour un WC et toilettes traditionnel en bois vieilli avec un lavabo encastré, un placard avec porte à panneau surélevé, un plan de toilette en marbre, WC à poser, un carrelage blanc, des carreaux de porcelaine, un mur vert et un sol en bois brun.
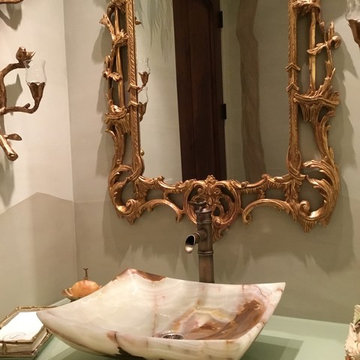
This custom powder bathroom was an absolute delight to design. It’s a chinoiserie jewel! The walls are magnificently hand finished in a bass relief plaster with carved details with a folly pagoda, lattice border, and tree of life with hand carved wispy eucalyptus leaves gilded in Cooper. The vanity is a French Louis commode with a glass countertop and marble vessel sink with gilded gold pagoda mirror and branch candle sconces.
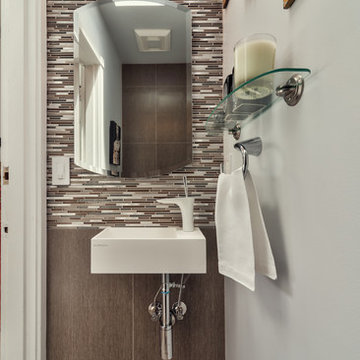
Architects: Stephanie Wong and Adele Salierno
Geddes Ulinskas Architects
http://www.ularch.com/
Photography: Christopher Pike
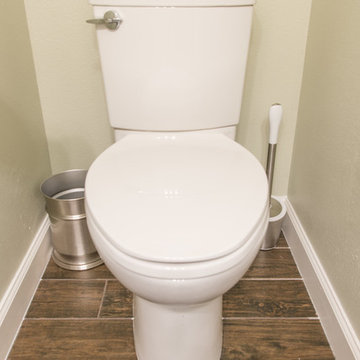
For the bathroom floor, 6x36 Berkshire wood plank tile in Olive from Florida Tile gives the bathroom a classic, traditional style that meets today’s current design trends.
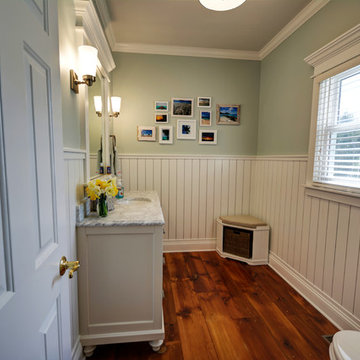
Exemple d'un WC et toilettes de taille moyenne avec des portes de placard blanches et un mur vert.
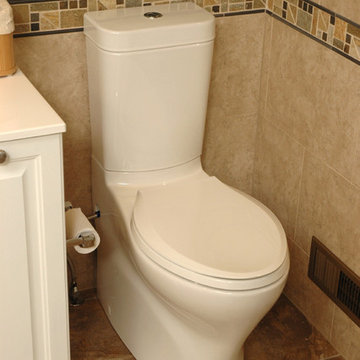
The small space goes from claustrophobic to airy with attention to space details. White features allow the natural-tone tile to act as a style statement, rather than a background, and the chrome fixtures helped create a contemporary vibe. The introduction of curved lines, combined with a bold palette of stone neutrals throughout the space, work to update the bathroom with an almost Art Deco touch.
Neal's Design Remodel
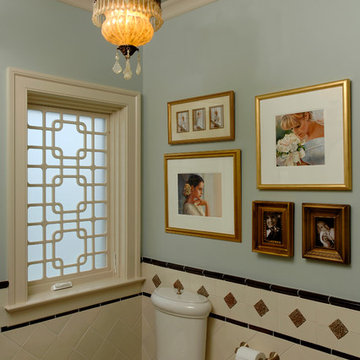
Enjoy the view in this lovely ball and claw tub with bronze feet. The grill work and frosting provide privacy where needed.
Exemple d'un WC et toilettes chic de taille moyenne avec WC séparés, un carrelage beige, des carreaux de porcelaine, un mur vert et un sol en carrelage de porcelaine.
Exemple d'un WC et toilettes chic de taille moyenne avec WC séparés, un carrelage beige, des carreaux de porcelaine, un mur vert et un sol en carrelage de porcelaine.
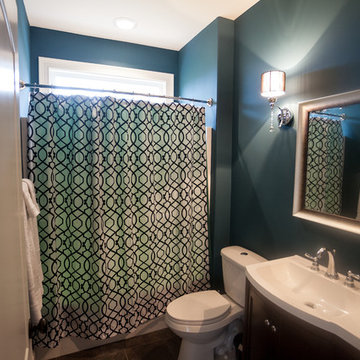
TTime Photography
Cette image montre un petit WC et toilettes traditionnel en bois foncé avec un lavabo intégré, un placard à porte shaker, WC séparés, un mur vert et un sol en carrelage de céramique.
Cette image montre un petit WC et toilettes traditionnel en bois foncé avec un lavabo intégré, un placard à porte shaker, WC séparés, un mur vert et un sol en carrelage de céramique.
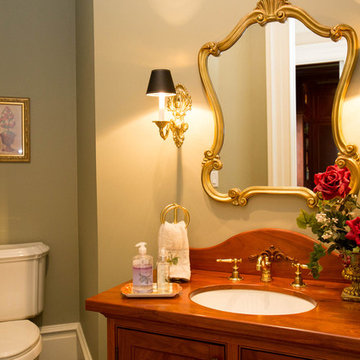
Dover Home for Sale by Benoit Mizner Simon Amy Mizer - see more at www.14MillerHillRd.com
View Amy’s listing at http://www.benoitmiznersimon.com/agents/AmyMizner
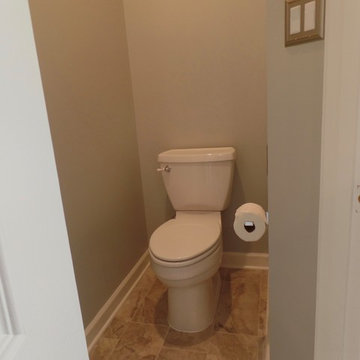
Water closet, toilet, porcelain tile floor, 5.25" baseboard, porcelain tile floor, rocker style switches with decorative plate.
Cette photo montre un grand WC et toilettes chic en bois foncé avec un placard avec porte à panneau surélevé, WC séparés, un carrelage gris, des carreaux de porcelaine, un mur vert, un sol en carrelage de porcelaine, un lavabo encastré, un plan de toilette en marbre et un sol gris.
Cette photo montre un grand WC et toilettes chic en bois foncé avec un placard avec porte à panneau surélevé, WC séparés, un carrelage gris, des carreaux de porcelaine, un mur vert, un sol en carrelage de porcelaine, un lavabo encastré, un plan de toilette en marbre et un sol gris.
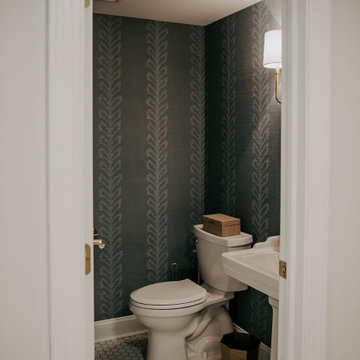
Cette image montre un WC et toilettes design avec WC à poser, un mur vert, un sol en carrelage de terre cuite, un lavabo de ferme et un sol blanc.
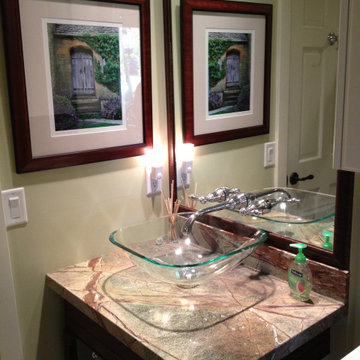
The bathroom was off the main hallway at the family room and needed to serve both guests and the adjoining bedroom. We wanted a functional yet beautiful, calm space. We used a table the owner had and cut it down to become the vanity and wall-mounted the fixtures so we could use the glass bowl.
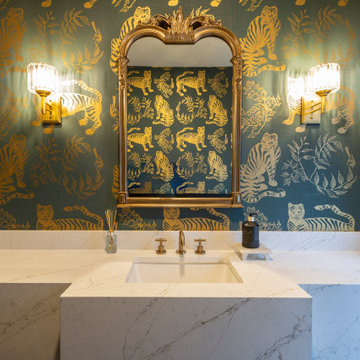
Large powder room with a quartz vanity with undermount sink. Brizo, champagne bronze faucet and an antique mirror hangs on the wall surrounded by deep green and gold flecked wallpaper.
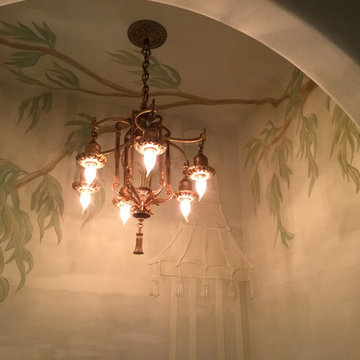
This is the project that started the entire process of design for the home. Although this home is of mediterranean architecture the client wanted traditional decor with true chinoiserie influences. My vision for this space was to feel as if you were standing in a follies garden under the tree of life with branches of wispy eucalyptus leaves dipped in copper carved into the fresh plaster walls with bass relief fretwork bordering the view of an elegant pagoda in the background. You'll also see a hand painted happy little chinaman sitting on a swing on the toilet room wall. The velvety hand plastered walls were painted variations of eucalyptus green and dressed with a magnificant vintage gold pagoda mirror and a vintage art nouveau brass light fixture with hand painted flowers b;emndiong right into the look as if it was made for this scenery. The onyx vessel sink sits on top of a frost glass counter surface to protect the antique Louis commode used as vanity with bronzed bamboo motif faucet.
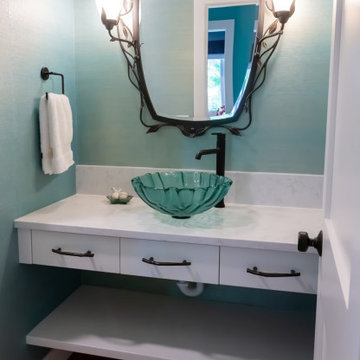
Incorporating bold colors and patterns, this project beautifully reflects our clients' dynamic personalities. Clean lines, modern elements, and abundant natural light enhance the home, resulting in a harmonious fusion of design and personality.
In the compact powder room, we added a stunning glass wash basin, complemented by a sleek mirror and captivating artwork, making it a space where elegance meets functionality.
---
Project by Wiles Design Group. Their Cedar Rapids-based design studio serves the entire Midwest, including Iowa City, Dubuque, Davenport, and Waterloo, as well as North Missouri and St. Louis.
For more about Wiles Design Group, see here: https://wilesdesigngroup.com/
To learn more about this project, see here: https://wilesdesigngroup.com/cedar-rapids-modern-home-renovation
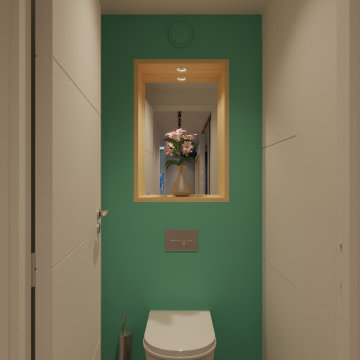
Cette image montre un WC suspendu minimaliste de taille moyenne avec un placard à porte affleurante, des portes de placard blanches, un mur vert, un sol en carrelage de céramique, un sol gris et un plan de toilette blanc.
Idées déco de WC et toilettes marrons avec un mur vert
9