Idées déco de WC et toilettes marrons avec un plafond en bois
Trier par :
Budget
Trier par:Populaires du jour
41 - 60 sur 62 photos
1 sur 3
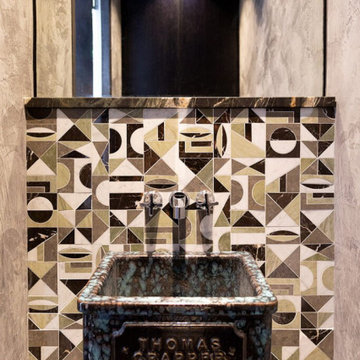
This cloakroom boasts a distinct and unique style, featuring a floating sink against a backdrop of glass tile walls. The design exudes cleanliness, with its sleek lines and modern aesthetics. The ambiance is exceptionally comforting, creating a tranquil space that seamlessly merges contemporary elegance with functionality.
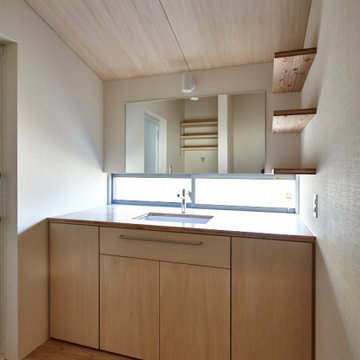
Aménagement d'un WC et toilettes contemporain en bois brun de taille moyenne avec un placard en trompe-l'oeil, un mur blanc, un sol en bois brun, un lavabo encastré, un plan de toilette en bois, un sol beige, un plan de toilette beige, meuble-lavabo encastré, un plafond en bois et du papier peint.
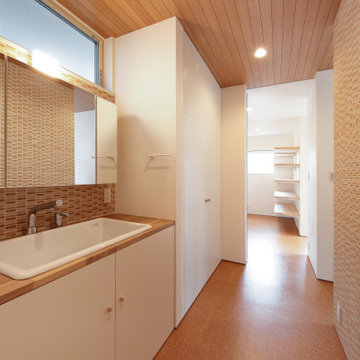
Cette photo montre un WC et toilettes scandinave de taille moyenne avec un placard à porte plane, des portes de placard blanches, un carrelage orange, mosaïque, un mur blanc, un sol en vinyl, un plan de toilette en surface solide, un sol marron, un plan de toilette marron, meuble-lavabo encastré et un plafond en bois.
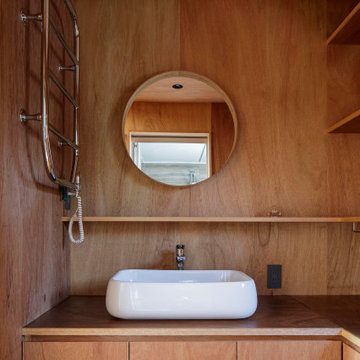
ラワン合板で仕上げることで他の部屋と統一感を持たせた洗面脱衣室。
Photo:中村晃
Exemple d'un petit WC et toilettes moderne en bois avec un placard à porte affleurante, des portes de placard marrons, un mur marron, un sol en contreplaqué, un lavabo posé, un plan de toilette en bois, un sol marron, un plan de toilette marron, meuble-lavabo encastré et un plafond en bois.
Exemple d'un petit WC et toilettes moderne en bois avec un placard à porte affleurante, des portes de placard marrons, un mur marron, un sol en contreplaqué, un lavabo posé, un plan de toilette en bois, un sol marron, un plan de toilette marron, meuble-lavabo encastré et un plafond en bois.
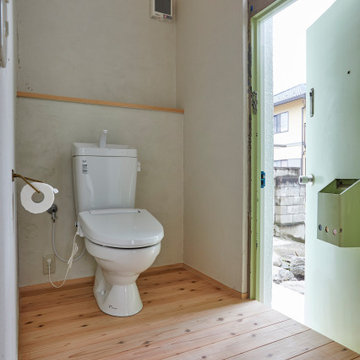
夫婦2人家族のためのリノベーション住宅
photos by Katsumi Simada
Cette image montre un petit WC et toilettes asiatique avec WC à poser, un carrelage blanc, un mur blanc, parquet clair, un sol marron, meuble-lavabo sur pied et un plafond en bois.
Cette image montre un petit WC et toilettes asiatique avec WC à poser, un carrelage blanc, un mur blanc, parquet clair, un sol marron, meuble-lavabo sur pied et un plafond en bois.
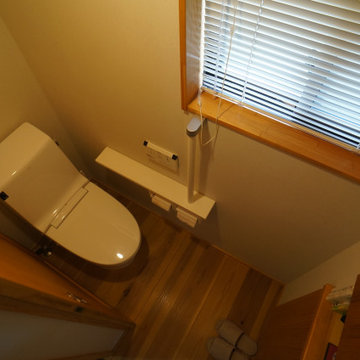
1帖サイズ。床は三河杉27mm、壁はモイス6mm、天井は三河杉12mm。天井高さを2.2Mと少し低めにしてあります。壁収納と手摺とタンク式トイレの組合せ。
Aménagement d'un WC et toilettes asiatique de taille moyenne avec WC à poser, un mur blanc, un sol en bois brun, un sol marron et un plafond en bois.
Aménagement d'un WC et toilettes asiatique de taille moyenne avec WC à poser, un mur blanc, un sol en bois brun, un sol marron et un plafond en bois.
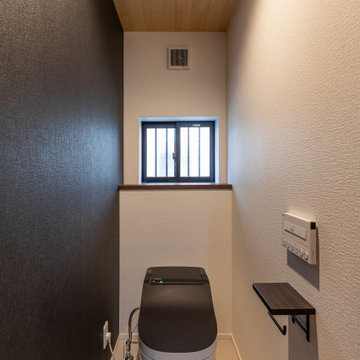
Idée de décoration pour un WC et toilettes asiatique avec tous types de WC, un mur noir, un sol beige, un plafond en bois et du papier peint.
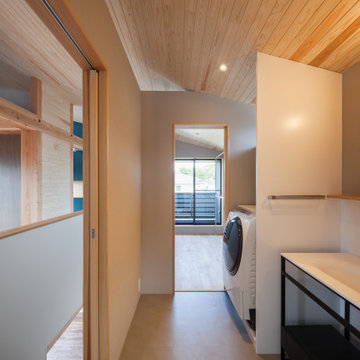
Exemple d'un WC et toilettes avec un placard sans porte, des portes de placard blanches, un carrelage blanc, des carreaux de céramique, un mur blanc, un sol en vinyl, un sol marron, un plan de toilette blanc, meuble-lavabo encastré, un plafond en bois et du papier peint.
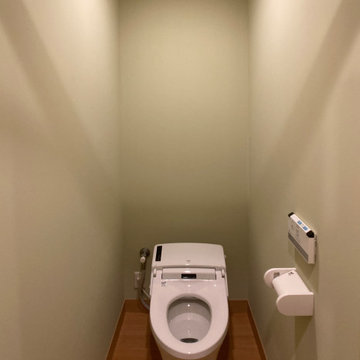
Réalisation d'un WC et toilettes asiatique avec des portes de placard blanches, un mur vert, un sol en vinyl, un lavabo encastré, un plan de toilette en surface solide, un sol beige, un plan de toilette blanc, meuble-lavabo encastré et un plafond en bois.
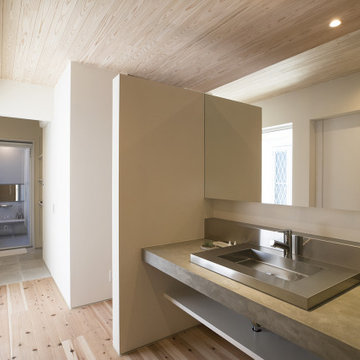
シンプルにすっきりと仕上げたモルタル調の洗面は、幅を広く、左右からアクセスできるようにすることで、忙しい朝の支度でも、混雑せずに家族で使うことができる。また、玄関収納につながっているため、帰宅時の手洗いうがいが習慣になる。天井と床には、無垢の杉板を贅沢に使用し、全身で自然素材の良さを感じる。
Cette image montre un WC et toilettes avec un placard sans porte, des portes de placard grises, un mur blanc, parquet clair, un lavabo posé, un plan de toilette en béton, un sol beige, un plan de toilette gris, meuble-lavabo encastré, un plafond en bois et du papier peint.
Cette image montre un WC et toilettes avec un placard sans porte, des portes de placard grises, un mur blanc, parquet clair, un lavabo posé, un plan de toilette en béton, un sol beige, un plan de toilette gris, meuble-lavabo encastré, un plafond en bois et du papier peint.
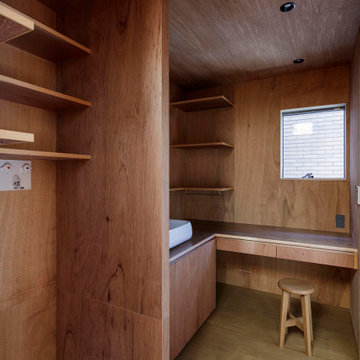
引き出し付きのカウンターコーナーを造り付けてた洗面脱衣室。
Photo:中村晃
Inspiration pour un petit WC et toilettes minimaliste en bois avec un placard à porte affleurante, des portes de placard marrons, un mur marron, un sol en contreplaqué, un lavabo posé, un plan de toilette en bois, un sol marron, un plan de toilette marron, meuble-lavabo encastré et un plafond en bois.
Inspiration pour un petit WC et toilettes minimaliste en bois avec un placard à porte affleurante, des portes de placard marrons, un mur marron, un sol en contreplaqué, un lavabo posé, un plan de toilette en bois, un sol marron, un plan de toilette marron, meuble-lavabo encastré et un plafond en bois.
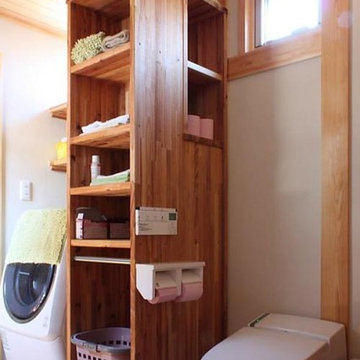
Cette image montre un petit WC et toilettes asiatique en bois brun avec WC à poser, un mur blanc, un sol en bois brun, un lavabo posé, un plan de toilette en bois, un sol orange, un plan de toilette orange, meuble-lavabo sur pied et un plafond en bois.
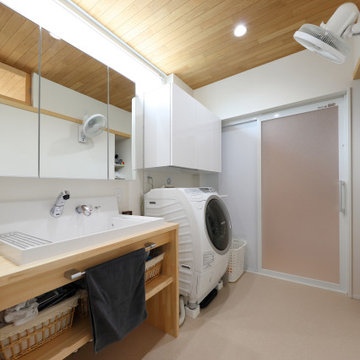
Idées déco pour un WC et toilettes scandinave de taille moyenne avec un placard sans porte, des portes de placard marrons, un mur blanc, un sol en vinyl, un lavabo posé, un plan de toilette en bois, un sol beige, un plan de toilette marron, meuble-lavabo encastré, un plafond en bois et du papier peint.
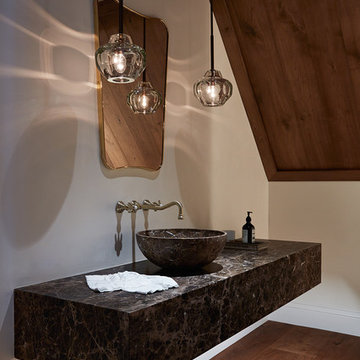
Originally built in 1929 and designed by famed architect Albert Farr who was responsible for the Wolf House that was built for Jack London in Glen Ellen, this building has always had tremendous historical significance. In keeping with tradition, the new design incorporates intricate plaster crown moulding details throughout with a splash of contemporary finishes lining the corridors. From venetian plaster finishes to German engineered wood flooring this house exhibits a delightful mix of traditional and contemporary styles. Many of the rooms contain reclaimed wood paneling, discretely faux-finished Trufig outlets and a completely integrated Savant Home Automation system. Equipped with radiant flooring and forced air-conditioning on the upper floors as well as a full fitness, sauna and spa recreation center at the basement level, this home truly contains all the amenities of modern-day living. The primary suite area is outfitted with floor to ceiling Calacatta stone with an uninterrupted view of the Golden Gate bridge from the bathtub. This building is a truly iconic and revitalized space.

This gem of a home was designed by homeowner/architect Eric Vollmer. It is nestled in a traditional neighborhood with a deep yard and views to the east and west. Strategic window placement captures light and frames views while providing privacy from the next door neighbors. The second floor maximizes the volumes created by the roofline in vaulted spaces and loft areas. Four skylights illuminate the ‘Nordic Modern’ finishes and bring daylight deep into the house and the stairwell with interior openings that frame connections between the spaces. The skylights are also operable with remote controls and blinds to control heat, light and air supply.
Unique details abound! Metal details in the railings and door jambs, a paneled door flush in a paneled wall, flared openings. Floating shelves and flush transitions. The main bathroom has a ‘wet room’ with the tub tucked under a skylight enclosed with the shower.
This is a Structural Insulated Panel home with closed cell foam insulation in the roof cavity. The on-demand water heater does double duty providing hot water as well as heat to the home via a high velocity duct and HRV system.
Architect: Eric Vollmer
Builder: Penny Lane Home Builders
Photographer: Lynn Donaldson

Idée de décoration pour un WC et toilettes chalet en bois avec un sol en bois brun et un plafond en bois.
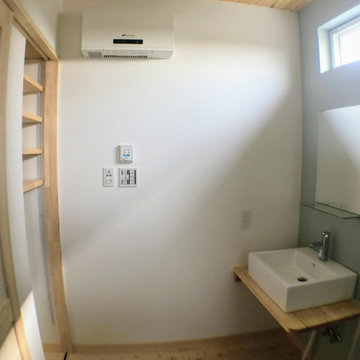
【TREE of LIFE】磐田市/O様邸
洗面所・洗面ボウル・造作台
オリジナルドア
天井の羽目板・フローリングは無塗装の無垢材
ドアを開けると、棚が隠れます。
施工:クリエイティブAG㈱
Réalisation d'un WC et toilettes en bois clair avec un placard sans porte, un mur blanc, parquet clair, un lavabo posé, un plan de toilette en bois, un sol beige, un plan de toilette beige, meuble-lavabo encastré, un plafond en bois et du papier peint.
Réalisation d'un WC et toilettes en bois clair avec un placard sans porte, un mur blanc, parquet clair, un lavabo posé, un plan de toilette en bois, un sol beige, un plan de toilette beige, meuble-lavabo encastré, un plafond en bois et du papier peint.
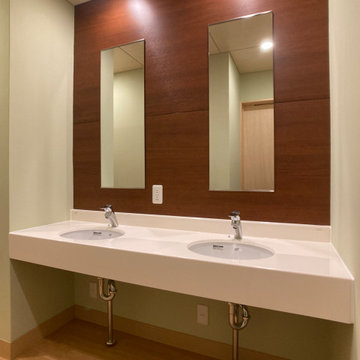
Cette photo montre un WC et toilettes asiatique avec des portes de placard blanches, un mur vert, un sol en vinyl, un lavabo encastré, un plan de toilette en surface solide, un sol beige, un plan de toilette blanc, meuble-lavabo encastré et un plafond en bois.
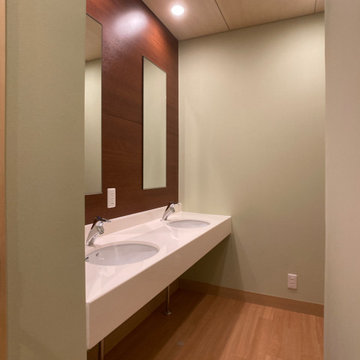
Idées déco pour un WC et toilettes asiatique avec des portes de placard blanches, un mur vert, un sol en vinyl, un lavabo encastré, un plan de toilette en surface solide, un sol beige, un plan de toilette blanc, meuble-lavabo encastré et un plafond en bois.
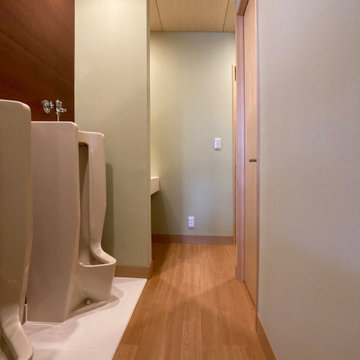
Exemple d'un WC et toilettes asiatique avec des portes de placard blanches, un mur vert, un sol en vinyl, un lavabo encastré, un plan de toilette en surface solide, un sol beige, un plan de toilette blanc, meuble-lavabo encastré et un plafond en bois.
Idées déco de WC et toilettes marrons avec un plafond en bois
3