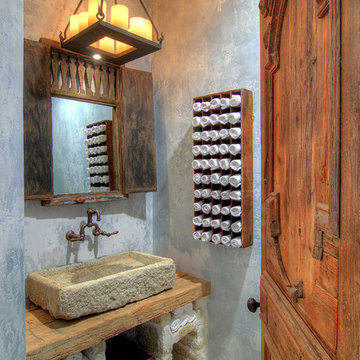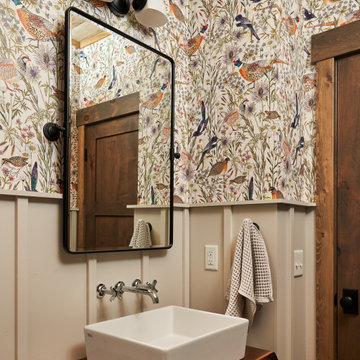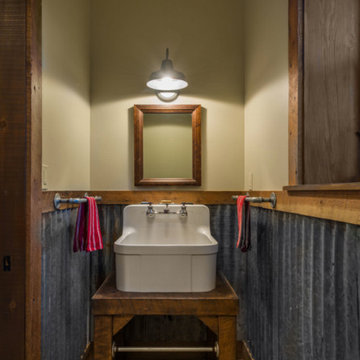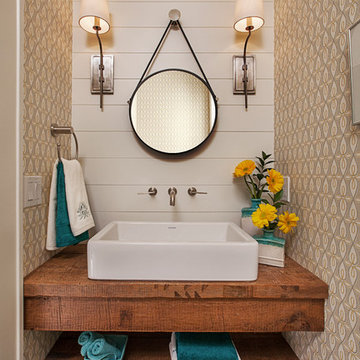Idées déco de WC et toilettes marrons avec un plan de toilette en bois
Trier par:Populaires du jour
1 - 20 sur 1 482 photos

@Florian Peallat
Inspiration pour un WC et toilettes design avec un carrelage gris, un mur rose, une vasque, un plan de toilette en bois, un sol multicolore et un plan de toilette marron.
Inspiration pour un WC et toilettes design avec un carrelage gris, un mur rose, une vasque, un plan de toilette en bois, un sol multicolore et un plan de toilette marron.

2018 Artisan Home Tour
Photo: LandMark Photography
Builder: Kroiss Development
Exemple d'un WC et toilettes tendance en bois foncé avec un placard sans porte, un mur multicolore, parquet foncé, une vasque, un plan de toilette en bois, un sol marron et un plan de toilette marron.
Exemple d'un WC et toilettes tendance en bois foncé avec un placard sans porte, un mur multicolore, parquet foncé, une vasque, un plan de toilette en bois, un sol marron et un plan de toilette marron.

Exemple d'un WC et toilettes méditerranéen avec une vasque, un plan de toilette en bois, un mur gris et un plan de toilette marron.

The powder room offers the perfect opportunity to bring in some color and pattern with this waterfowl themed design. Simple fixtures and mixed materials keep the rustic lake side cabin vibes going.

Inspiration pour un petit WC et toilettes design en bois brun avec un carrelage beige, un mur beige, une vasque, un plan de toilette en bois, un plan de toilette marron, meuble-lavabo suspendu, des carreaux de porcelaine et un sol en carrelage de céramique.

The powder room combines several different textures: the gray stone accent wall, the grasscloth walls and the live-edge slab we used to compliment the contemporary vessel sink. A custom mirror was made to play off the silver tones of the hardware. A modern lighting fixture was installed horizontally to play with the asymmetrical feel in the room.

Exemple d'un WC et toilettes montagne en bois brun de taille moyenne avec un placard sans porte, un mur gris, un sol en bois brun, un lavabo posé, un plan de toilette en bois, un sol marron et un plan de toilette marron.

Pam Singleton | Image Photography
Idées déco pour un grand WC et toilettes méditerranéen en bois foncé avec un placard avec porte à panneau surélevé, un carrelage blanc, un mur blanc, un sol en travertin, un lavabo posé, un plan de toilette en bois, un sol beige, un plan de toilette marron et WC à poser.
Idées déco pour un grand WC et toilettes méditerranéen en bois foncé avec un placard avec porte à panneau surélevé, un carrelage blanc, un mur blanc, un sol en travertin, un lavabo posé, un plan de toilette en bois, un sol beige, un plan de toilette marron et WC à poser.

Builder: Thompson Properties,
Interior Designer: Allard & Roberts Interior Design,
Cabinetry: Advance Cabinetry,
Countertops: Mountain Marble & Granite,
Lighting Fixtures: Lux Lighting and Allard & Roberts,
Doors: Sun Mountain Door,
Plumbing & Appliances: Ferguson,
Door & Cabinet Hardware: Bella Hardware & Bath
Photography: David Dietrich Photography

The gear room bath has an unusual and fun sink. The iron pipe towel racks and reclaimed corrugated metal wainscotting and a true farmhouse vibe.
Photography: VanceFox.com

Jeff Garland
Idées déco pour un WC et toilettes classique en bois brun avec une vasque, un placard sans porte, un plan de toilette en bois, un sol en ardoise et un plan de toilette marron.
Idées déco pour un WC et toilettes classique en bois brun avec une vasque, un placard sans porte, un plan de toilette en bois, un sol en ardoise et un plan de toilette marron.

A farmhouse style was achieved in this new construction home by keeping the details clean and simple. Shaker style cabinets and square stair parts moldings set the backdrop for incorporating our clients’ love of Asian antiques. We had fun re-purposing the different pieces she already had: two were made into bathroom vanities; and the turquoise console became the star of the house, welcoming visitors as they walk through the front door.

Steve Tague
Idées déco pour un WC et toilettes contemporain de taille moyenne avec une vasque, un plan de toilette en bois, un mur multicolore, sol en béton ciré et un plan de toilette marron.
Idées déco pour un WC et toilettes contemporain de taille moyenne avec une vasque, un plan de toilette en bois, un mur multicolore, sol en béton ciré et un plan de toilette marron.

Powder room conversation starter.
2010 A-List Award for Best Home Remodel
Exemple d'un petit WC suspendu montagne avec un plan de toilette en bois, un carrelage beige, une plaque de galets, une grande vasque et un plan de toilette marron.
Exemple d'un petit WC suspendu montagne avec un plan de toilette en bois, un carrelage beige, une plaque de galets, une grande vasque et un plan de toilette marron.

Photography by Eduard Hueber / archphoto
North and south exposures in this 3000 square foot loft in Tribeca allowed us to line the south facing wall with two guest bedrooms and a 900 sf master suite. The trapezoid shaped plan creates an exaggerated perspective as one looks through the main living space space to the kitchen. The ceilings and columns are stripped to bring the industrial space back to its most elemental state. The blackened steel canopy and blackened steel doors were designed to complement the raw wood and wrought iron columns of the stripped space. Salvaged materials such as reclaimed barn wood for the counters and reclaimed marble slabs in the master bathroom were used to enhance the industrial feel of the space.

This dramatic Powder Room was completely custom designed.The exotic wood vanity is floating and wraps around two Ebony wood paneled columns.On top sits on onyx vessel sink with faucet coming out of the Mother of Pearl wall covering. The two rock crystal hanging pendants gives a beautiful reflection on the mirror.

Das Patienten WC ist ähnlich ausgeführt wie die Zahnhygiene, die Tapete zieht sich durch, der Waschtisch ist hier in eine Nische gesetzt. Pendelleuchten von der Decke setzen Lichtakzente auf der Tapete. DIese verleiht dem Raum eine Tiefe und vergrößert ihn optisch.

photo: Inspiro8
Aménagement d'un petit WC et toilettes campagne en bois brun avec un mur blanc, un sol en bois brun, une vasque, un plan de toilette en bois, un plan de toilette marron, un sol marron et un placard à porte plane.
Aménagement d'un petit WC et toilettes campagne en bois brun avec un mur blanc, un sol en bois brun, une vasque, un plan de toilette en bois, un plan de toilette marron, un sol marron et un placard à porte plane.

Diseño interior de cuarto de baño para invitados en gris y blanco y madera, con ventana con estore de lino. Suelo y pared principal realizado en placas de cerámica, imitación mármol, de Laminam en color Orobico Grigio. Mueble para lavabo realizado por una balda ancha acabado en madera de roble. Grifería de pared. Espejo redondo con marco fino de madera de roble. Interruptores y bases de enchufe Gira Esprit de linóleo y multiplex. Proyecto de decoración en reforma integral de vivienda: Sube Interiorismo, Bilbao.
Fotografía Erlantz Biderbost

Newport653
Exemple d'un WC et toilettes craftsman en bois foncé avec un placard sans porte, WC à poser, un carrelage gris, des carreaux de céramique, un mur blanc, parquet foncé, une vasque, un plan de toilette en bois et un sol marron.
Exemple d'un WC et toilettes craftsman en bois foncé avec un placard sans porte, WC à poser, un carrelage gris, des carreaux de céramique, un mur blanc, parquet foncé, une vasque, un plan de toilette en bois et un sol marron.
Idées déco de WC et toilettes marrons avec un plan de toilette en bois
1