Idées déco de WC et toilettes marrons avec un plan de toilette noir
Trier par :
Budget
Trier par:Populaires du jour
1 - 20 sur 306 photos
1 sur 3

Above and Beyond is the third residence in a four-home collection in Paradise Valley, Arizona. Originally the site of the abandoned Kachina Elementary School, the infill community, appropriately named Kachina Estates, embraces the remarkable views of Camelback Mountain.
Nestled into an acre sized pie shaped cul-de-sac lot, the lot geometry and front facing view orientation created a remarkable privacy challenge and influenced the forward facing facade and massing. An iconic, stone-clad massing wall element rests within an oversized south-facing fenestration, creating separation and privacy while affording views “above and beyond.”
Above and Beyond has Mid-Century DNA married with a larger sense of mass and scale. The pool pavilion bridges from the main residence to a guest casita which visually completes the need for protection and privacy from street and solar exposure.
The pie-shaped lot which tapered to the south created a challenge to harvest south light. This was one of the largest spatial organization influencers for the design. The design undulates to embrace south sun and organically creates remarkable outdoor living spaces.
This modernist home has a palate of granite and limestone wall cladding, plaster, and a painted metal fascia. The wall cladding seamlessly enters and exits the architecture affording interior and exterior continuity.
Kachina Estates was named an Award of Merit winner at the 2019 Gold Nugget Awards in the category of Best Residential Detached Collection of the Year. The annual awards ceremony was held at the Pacific Coast Builders Conference in San Francisco, CA in May 2019.
Project Details: Above and Beyond
Architecture: Drewett Works
Developer/Builder: Bedbrock Developers
Interior Design: Est Est
Land Planner/Civil Engineer: CVL Consultants
Photography: Dino Tonn and Steven Thompson
Awards:
Gold Nugget Award of Merit - Kachina Estates - Residential Detached Collection of the Year

Powder Bath, Sink, Faucet, Wallpaper, accessories, floral, vanity, modern, contemporary, lighting, sconce, mirror, tile, backsplash, rug, countertop, quartz, black, pattern, texture

Wall hung vanity in Walnut with Tech Light pendants. Stone wall in ledgestone marble.
Réalisation d'un grand WC et toilettes minimaliste en bois foncé avec un placard à porte plane, WC séparés, un carrelage noir et blanc, un carrelage de pierre, un mur beige, un sol en carrelage de porcelaine, un lavabo posé, un plan de toilette en marbre, un sol gris et un plan de toilette noir.
Réalisation d'un grand WC et toilettes minimaliste en bois foncé avec un placard à porte plane, WC séparés, un carrelage noir et blanc, un carrelage de pierre, un mur beige, un sol en carrelage de porcelaine, un lavabo posé, un plan de toilette en marbre, un sol gris et un plan de toilette noir.
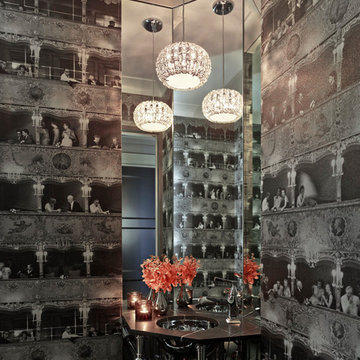
All Photos by Nikolas Koenig
Idées déco pour un petit WC et toilettes contemporain avec un lavabo encastré, un mur noir et un plan de toilette noir.
Idées déco pour un petit WC et toilettes contemporain avec un lavabo encastré, un mur noir et un plan de toilette noir.
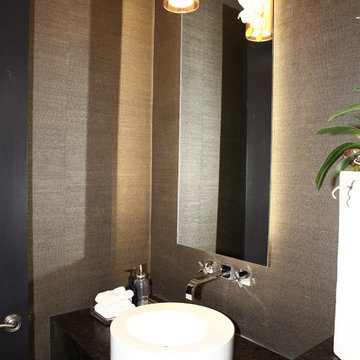
Kevin M. Crosse/Arizona Imaging
Exemple d'un petit WC et toilettes tendance avec un placard à porte plane, des portes de placard noires, un mur marron, une vasque, un plan de toilette en granite et un plan de toilette noir.
Exemple d'un petit WC et toilettes tendance avec un placard à porte plane, des portes de placard noires, un mur marron, une vasque, un plan de toilette en granite et un plan de toilette noir.

Inspiration pour un petit WC et toilettes design avec un placard à porte plane, des portes de placard marrons, WC à poser, un carrelage gris, mosaïque, un mur marron, parquet clair, une vasque, un plan de toilette en quartz modifié, un sol beige, un plan de toilette noir et meuble-lavabo suspendu.

Старый бабушкин дом можно существенно преобразить с помощью простых дизайнерских решений. Не верите? Посмотрите на недавний проект Юрия Зименко.
Exemple d'un petit WC suspendu scandinave avec un placard avec porte à panneau surélevé, des portes de placard beiges, un carrelage beige, un carrelage métro, un mur blanc, un sol en carrelage de céramique, un lavabo suspendu, un plan de toilette en granite, un sol noir, un plan de toilette noir, meuble-lavabo sur pied, un plafond à caissons et du lambris de bois.
Exemple d'un petit WC suspendu scandinave avec un placard avec porte à panneau surélevé, des portes de placard beiges, un carrelage beige, un carrelage métro, un mur blanc, un sol en carrelage de céramique, un lavabo suspendu, un plan de toilette en granite, un sol noir, un plan de toilette noir, meuble-lavabo sur pied, un plafond à caissons et du lambris de bois.

Aménagement d'un WC et toilettes campagne en bois vieilli de taille moyenne avec un placard en trompe-l'oeil, un mur gris, un sol en bois brun, une vasque, un plan de toilette en granite et un plan de toilette noir.

A historic home in the Homeland neighborhood of Baltimore, MD designed for a young, modern family. Traditional detailings are complemented by modern furnishings, fixtures, and color palettes.

Bold and fun Guest Bathroom
Aménagement d'un petit WC et toilettes éclectique avec des portes de placard noires, WC à poser, un carrelage multicolore, un mur multicolore, un sol en carrelage de céramique, un lavabo suspendu, un plan de toilette en bois, un sol noir et un plan de toilette noir.
Aménagement d'un petit WC et toilettes éclectique avec des portes de placard noires, WC à poser, un carrelage multicolore, un mur multicolore, un sol en carrelage de céramique, un lavabo suspendu, un plan de toilette en bois, un sol noir et un plan de toilette noir.

This powder bath from our Tuckborough Urban Farmhouse features a unique "Filigree" linen wall covering with a custom floating white oak vanity. The quartz countertops feature a bold and dark composition. We love the circle mirror that showcases the gold pendant lights, and you can’t beat these sleek and minimal plumbing fixtures!

Powder room featuring hickory wood vanity, black countertops, gold faucet, black geometric wallpaper, gold mirror, and gold sconce.
Cette image montre un grand WC et toilettes traditionnel en bois clair avec un placard avec porte à panneau encastré, un mur noir, un lavabo encastré, un plan de toilette en quartz modifié, un plan de toilette noir, meuble-lavabo sur pied et du papier peint.
Cette image montre un grand WC et toilettes traditionnel en bois clair avec un placard avec porte à panneau encastré, un mur noir, un lavabo encastré, un plan de toilette en quartz modifié, un plan de toilette noir, meuble-lavabo sur pied et du papier peint.
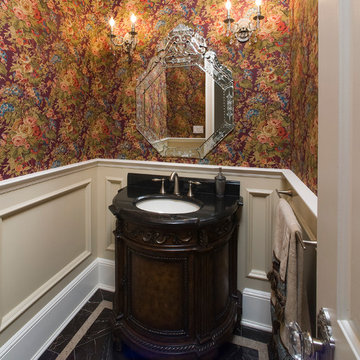
Interior Design by In-Site Interior Design
Photography by Lovi Photography
Réalisation d'un WC et toilettes tradition en bois foncé de taille moyenne avec un lavabo encastré, un placard en trompe-l'oeil, un plan de toilette en quartz, WC séparés, un mur multicolore et un plan de toilette noir.
Réalisation d'un WC et toilettes tradition en bois foncé de taille moyenne avec un lavabo encastré, un placard en trompe-l'oeil, un plan de toilette en quartz, WC séparés, un mur multicolore et un plan de toilette noir.

Cette photo montre un WC et toilettes chic avec un placard avec porte à panneau encastré, des portes de placards vertess, un mur bleu, un sol en carrelage de terre cuite, un lavabo encastré, un sol blanc, un plan de toilette noir, meuble-lavabo sur pied, boiseries et du papier peint.

リビングと共通のキャビネットを用いたトイレは間接照明を活かし、浮遊感のある仕上がり。
Aménagement d'un WC et toilettes en bois clair avec WC à poser, un carrelage marron, un mur beige, une vasque, un sol gris et un plan de toilette noir.
Aménagement d'un WC et toilettes en bois clair avec WC à poser, un carrelage marron, un mur beige, une vasque, un sol gris et un plan de toilette noir.
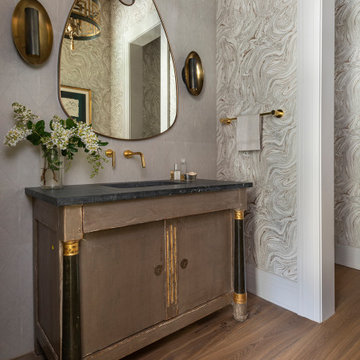
Cette image montre un WC et toilettes traditionnel avec parquet clair, un lavabo encastré, un plan de toilette en marbre, un plan de toilette noir, meuble-lavabo sur pied et du papier peint.
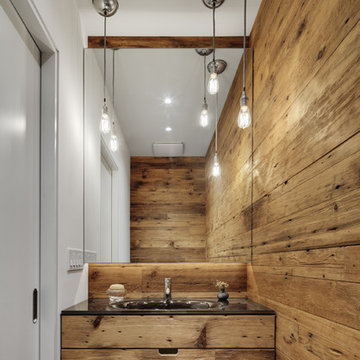
Darris Harris
Idée de décoration pour un WC et toilettes design avec un lavabo intégré et un plan de toilette noir.
Idée de décoration pour un WC et toilettes design avec un lavabo intégré et un plan de toilette noir.
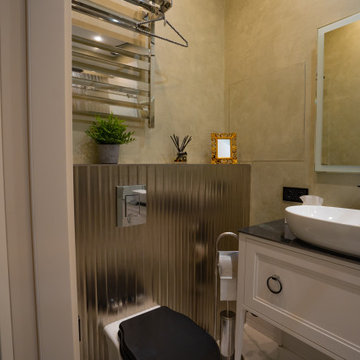
Idée de décoration pour un petit WC suspendu tradition en bois clair avec un placard à porte affleurante, un plan de toilette en travertin, un plan de toilette noir et meuble-lavabo sur pied.

Réalisation d'un WC et toilettes bohème de taille moyenne avec une vasque, un placard à porte plane, des portes de placard grises, un plan de toilette en granite, mosaïque, un mur multicolore, un sol en bois brun et un plan de toilette noir.

En el aseo comun, decidimos crear un foco arriesgado con un papel pintado de estilo marítimo, con esos toques vitales en amarillo y que nos daba un punto distinto al espacio.
Coordinado con los toques negros de los mecanismos, los grifos o el mueble, este baño se convirtió en protagonista absoluto.
Idées déco de WC et toilettes marrons avec un plan de toilette noir
1