Idées déco de WC et toilettes marrons avec un sol en bois brun
Trier par :
Budget
Trier par:Populaires du jour
81 - 100 sur 1 423 photos
1 sur 3

Aménagement d'un grand WC et toilettes classique avec un lavabo encastré, un placard en trompe-l'oeil, des portes de placard blanches, un plan de toilette en quartz, WC séparés, un carrelage multicolore, un carrelage en pâte de verre, un sol en bois brun et un mur beige.
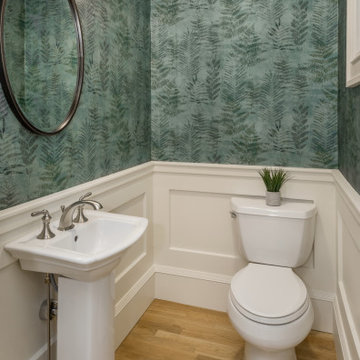
Photography by Aaron Usher III. Instagram: @redhousedesignbuild
Inspiration pour un petit WC et toilettes traditionnel avec des portes de placard blanches, WC séparés, un mur vert, un sol en bois brun, un lavabo de ferme, un sol beige et du papier peint.
Inspiration pour un petit WC et toilettes traditionnel avec des portes de placard blanches, WC séparés, un mur vert, un sol en bois brun, un lavabo de ferme, un sol beige et du papier peint.
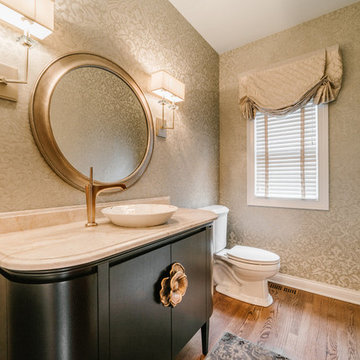
Ryan Ocasio
Aménagement d'un WC et toilettes classique de taille moyenne avec un placard en trompe-l'oeil, des portes de placard noires, WC séparés, un mur gris, un sol en bois brun, une vasque et un sol marron.
Aménagement d'un WC et toilettes classique de taille moyenne avec un placard en trompe-l'oeil, des portes de placard noires, WC séparés, un mur gris, un sol en bois brun, une vasque et un sol marron.

Inspiration pour un grand WC et toilettes craftsman avec un placard à porte plane, des portes de placard marrons, WC séparés, un carrelage marron, un carrelage de pierre, un mur rouge, un sol en bois brun, un lavabo intégré, un plan de toilette en granite, un sol marron, un plan de toilette noir, meuble-lavabo suspendu, poutres apparentes et différents habillages de murs.
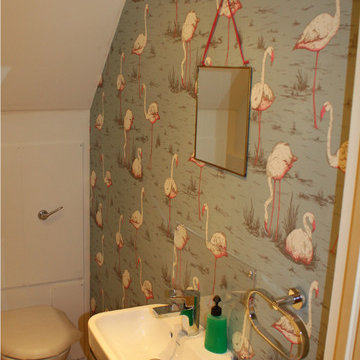
- Complete basement refurbishment
- Installation of new flooring and underlay
- 1st fix and 2nd fix plumbing
- Supply and installation of Greenwich stone colour kitchen with bespoke island (around existing column) and Belfast sink
- Electrical installation/wiring, 1st and 2nd electrics (Downlights, switches, sockets and pendant lights)
- New bannister/spindles supplied, installed and painted
- Steps restored and lacquered (including Ground floor hallway and master bedroom) with 15% darker lacquered tint
- Painting and decorating throughout
- Bespoke shelving recycled from new worktops (off cuts) installed
- Metro Style tiles installed
- Installation of 1st fix and 2nd fix of basin, toilet,
- Macerator toilet pump in cupboard plus boxing, plasterboard installation, plaster and painting.
- Wallpaper hanging
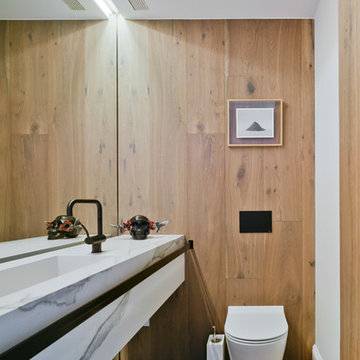
Fotografía David Frutos. Proyecto ESTUDIO CODE
Cette photo montre un petit WC suspendu tendance avec un mur blanc, un sol en bois brun, un lavabo intégré, un plan de toilette en marbre et un sol marron.
Cette photo montre un petit WC suspendu tendance avec un mur blanc, un sol en bois brun, un lavabo intégré, un plan de toilette en marbre et un sol marron.
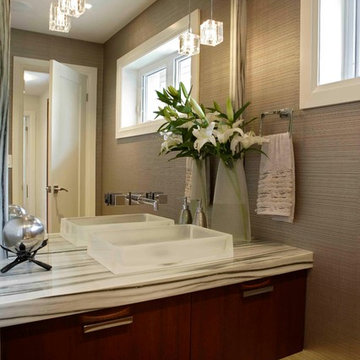
Cette image montre un WC et toilettes design en bois foncé de taille moyenne avec une vasque, un placard à porte plane, un mur beige, un sol en bois brun, un plan de toilette en marbre et un plan de toilette multicolore.
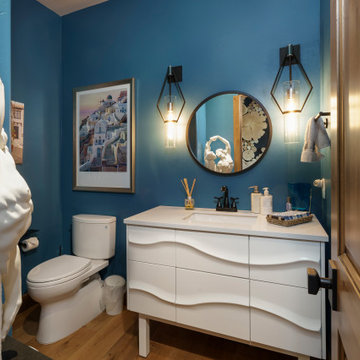
white vanity, blue walls
Cette image montre un petit WC et toilettes design avec des portes de placard blanches, WC séparés, un lavabo encastré, un plan de toilette en quartz modifié, un plan de toilette blanc, meuble-lavabo sur pied, un mur bleu, un sol en bois brun et un sol marron.
Cette image montre un petit WC et toilettes design avec des portes de placard blanches, WC séparés, un lavabo encastré, un plan de toilette en quartz modifié, un plan de toilette blanc, meuble-lavabo sur pied, un mur bleu, un sol en bois brun et un sol marron.
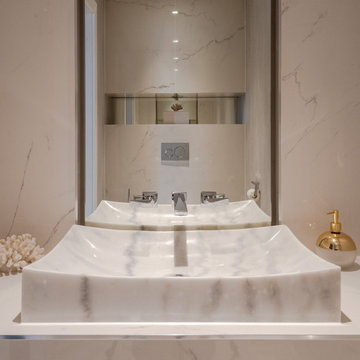
compact guest wc fitted with sliding door
Idée de décoration pour un petit WC suspendu minimaliste avec un placard à porte plane, des portes de placard blanches, un carrelage blanc, du carrelage en marbre, un mur blanc, un sol en bois brun, une grande vasque, un plan de toilette en marbre et un plan de toilette blanc.
Idée de décoration pour un petit WC suspendu minimaliste avec un placard à porte plane, des portes de placard blanches, un carrelage blanc, du carrelage en marbre, un mur blanc, un sol en bois brun, une grande vasque, un plan de toilette en marbre et un plan de toilette blanc.
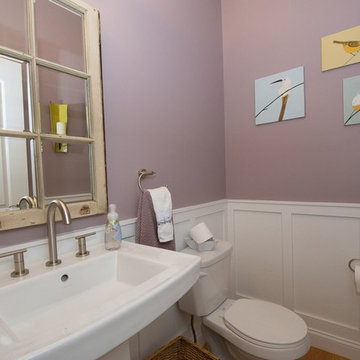
Inspiration pour un petit WC et toilettes traditionnel avec WC à poser, un sol en bois brun, un lavabo de ferme, un sol marron et un mur rose.
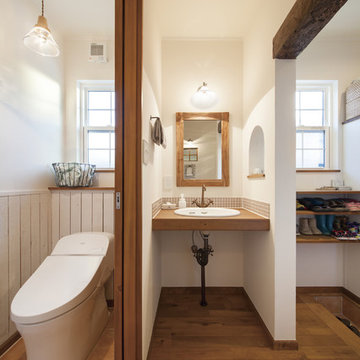
かわいらしいお客様様の手洗い場。こどもも帰宅後はすぐに手洗いうがいもできて奥様も嬉しい。
Idée de décoration pour un WC et toilettes champêtre avec un mur blanc, un sol en bois brun, un lavabo posé et un sol marron.
Idée de décoration pour un WC et toilettes champêtre avec un mur blanc, un sol en bois brun, un lavabo posé et un sol marron.
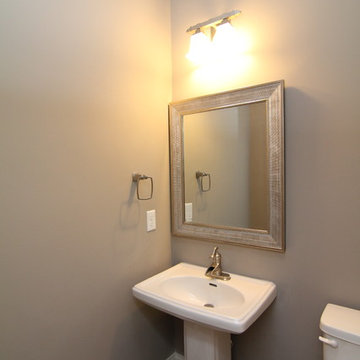
The small powder room is efficient, with a narrow pedestal sink, silver framed mirror, and contemporary towel holder. Raleigh Custom Homes built by Stanton Homes.

The 1790 Garvin-Weeks Farmstead is a beautiful farmhouse with Georgian and Victorian period rooms as well as a craftsman style addition from the early 1900s. The original house was from the late 18th century, and the barn structure shortly after that. The client desired architectural styles for her new master suite, revamped kitchen, and family room, that paid close attention to the individual eras of the home. The master suite uses antique furniture from the Georgian era, and the floral wallpaper uses stencils from an original vintage piece. The kitchen and family room are classic farmhouse style, and even use timbers and rafters from the original barn structure. The expansive kitchen island uses reclaimed wood, as does the dining table. The custom cabinetry, milk paint, hand-painted tiles, soapstone sink, and marble baking top are other important elements to the space. The historic home now shines.
Eric Roth
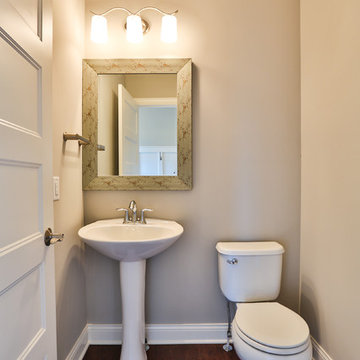
Exemple d'un WC et toilettes de taille moyenne avec un lavabo de ferme, WC à poser, un mur beige et un sol en bois brun.
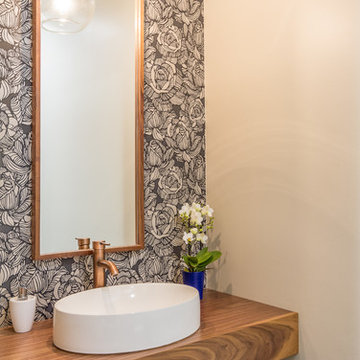
Aménagement d'un petit WC et toilettes campagne en bois brun avec un placard sans porte, un sol en bois brun, une vasque, un plan de toilette en bois, un sol marron et un plan de toilette marron.
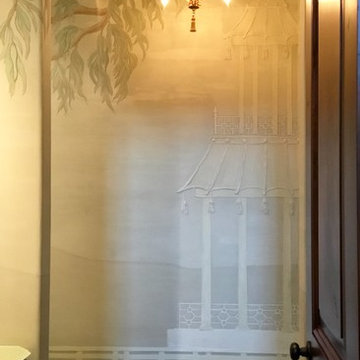
This custom powder bathroom was an absolute delight to design. It’s a chinoiserie jewel! The walls are magnificently hand finished in a bass relief plaster with carved details with a folly pagoda, lattice border, and tree of life with hand carved wispy eucalyptus leaves gilded in Cooper.
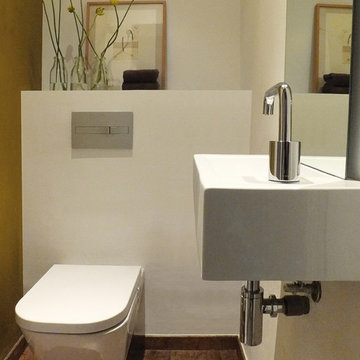
Ramon Roman
Idées déco pour un petit WC suspendu contemporain avec un mur blanc, un sol en bois brun et un lavabo suspendu.
Idées déco pour un petit WC suspendu contemporain avec un mur blanc, un sol en bois brun et un lavabo suspendu.
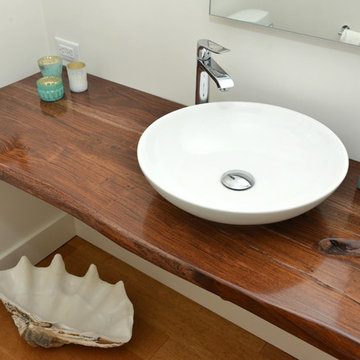
Idée de décoration pour un grand WC et toilettes design avec un mur blanc, un sol en bois brun, une vasque et un plan de toilette en bois.

This Lafayette, California, modern farmhouse is all about laid-back luxury. Designed for warmth and comfort, the home invites a sense of ease, transforming it into a welcoming haven for family gatherings and events.
This powder room is adorned with artful tiles, a neutral palette, and a sleek vanity. The expansive mirror and strategic lighting create an open and inviting ambience.
Project by Douglah Designs. Their Lafayette-based design-build studio serves San Francisco's East Bay areas, including Orinda, Moraga, Walnut Creek, Danville, Alamo Oaks, Diablo, Dublin, Pleasanton, Berkeley, Oakland, and Piedmont.
For more about Douglah Designs, click here: http://douglahdesigns.com/
To learn more about this project, see here:
https://douglahdesigns.com/featured-portfolio/lafayette-modern-farmhouse-rebuild/
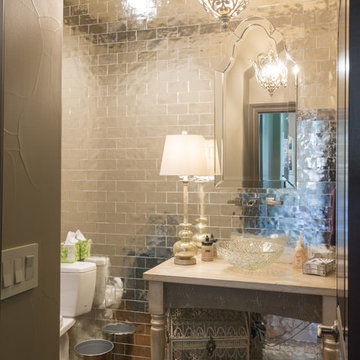
A wall of reflective, silver tiles in the powder bathroom makes for a stunning accent wall behind the vanity and toilet.
Cette photo montre un WC et toilettes éclectique de taille moyenne avec un placard sans porte, des portes de placard grises, WC séparés, des carreaux de miroir, un mur beige, un sol en bois brun, une vasque et un plan de toilette en bois.
Cette photo montre un WC et toilettes éclectique de taille moyenne avec un placard sans porte, des portes de placard grises, WC séparés, des carreaux de miroir, un mur beige, un sol en bois brun, une vasque et un plan de toilette en bois.
Idées déco de WC et toilettes marrons avec un sol en bois brun
5