Idées déco de WC et toilettes marrons avec WC à poser
Trier par :
Budget
Trier par:Populaires du jour
21 - 40 sur 2 607 photos
1 sur 3
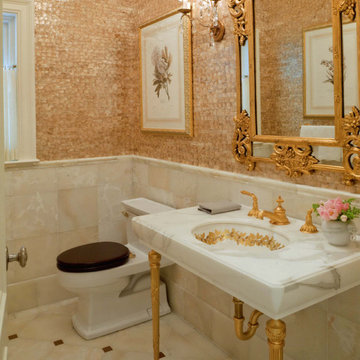
powder room / builder - cmd corp.
Idées déco pour un WC et toilettes classique de taille moyenne avec WC à poser, un mur multicolore, un sol beige, un plan vasque, du carrelage en marbre, un plan de toilette en marbre et un sol en marbre.
Idées déco pour un WC et toilettes classique de taille moyenne avec WC à poser, un mur multicolore, un sol beige, un plan vasque, du carrelage en marbre, un plan de toilette en marbre et un sol en marbre.

Cloakroom Bathroom in Storrington, West Sussex
Plenty of stylish elements combine in this compact cloakroom, which utilises a unique tile choice and designer wallpaper option.
The Brief
This client wanted to create a unique theme in their downstairs cloakroom, which previously utilised a classic but unmemorable design.
Naturally the cloakroom was to incorporate all usual amenities, but with a design that was a little out of the ordinary.
Design Elements
Utilising some of our more unique options for a renovation, bathroom designer Martin conjured a design to tick all the requirements of this brief.
The design utilises textured neutral tiles up to half height, with the client’s own William Morris designer wallpaper then used up to the ceiling coving. Black accents are used throughout the room, like for the basin and mixer, and flush plate.
To hold hand towels and heat the small space, a compact full-height radiator has been fitted in the corner of the room.
Project Highlight
A lighter but neutral tile is used for the rear wall, which has been designed to minimise view of the toilet and other necessities.
A simple shelf area gives the client somewhere to store a decorative item or two.
The End Result
The end result is a compact cloakroom that is certainly memorable, as the client required.
With only a small amount of space our bathroom designer Martin has managed to conjure an impressive and functional theme for this Storrington client.
Discover how our expert designers can transform your own bathroom with a free design appointment and quotation. Arrange a free appointment in showroom or online.
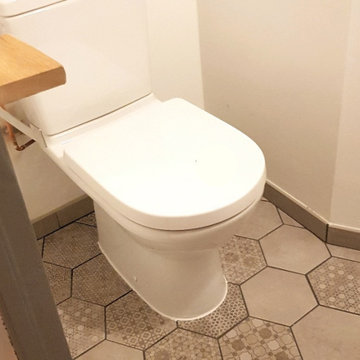
Rénovation complète du WC.
Réalisation d'un petit WC et toilettes design avec WC à poser, des carreaux de céramique, un mur blanc, un sol en carrelage de céramique et un sol multicolore.
Réalisation d'un petit WC et toilettes design avec WC à poser, des carreaux de céramique, un mur blanc, un sol en carrelage de céramique et un sol multicolore.

リビングと共通のキャビネットを用いたトイレは間接照明を活かし、浮遊感のある仕上がり。
Aménagement d'un WC et toilettes en bois clair avec WC à poser, un carrelage marron, un mur beige, une vasque, un sol gris et un plan de toilette noir.
Aménagement d'un WC et toilettes en bois clair avec WC à poser, un carrelage marron, un mur beige, une vasque, un sol gris et un plan de toilette noir.
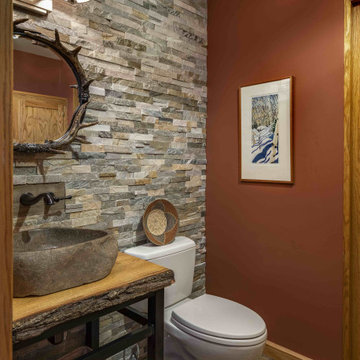
Project designed by Franconia interior designer Randy Trainor. She also serves the New Hampshire Ski Country, Lake Regions and Coast, including Lincoln, North Conway, and Bartlett.
For more about Randy Trainor, click here: https://crtinteriors.com/
To learn more about this project, click here: https://crtinteriors.com/loon-mountain-ski-house/
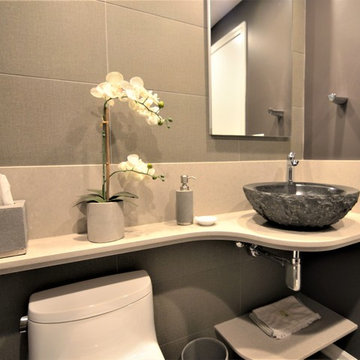
Joseph Kiselyk
Exemple d'un petit WC et toilettes moderne avec WC à poser, un carrelage marron, des carreaux de porcelaine, un mur violet, un sol en carrelage de porcelaine, une vasque, un plan de toilette en quartz modifié et un sol gris.
Exemple d'un petit WC et toilettes moderne avec WC à poser, un carrelage marron, des carreaux de porcelaine, un mur violet, un sol en carrelage de porcelaine, une vasque, un plan de toilette en quartz modifié et un sol gris.
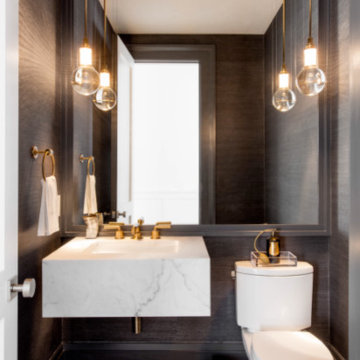
Réalisation d'un petit WC et toilettes design avec WC à poser, un mur marron, un lavabo suspendu, un plan de toilette en marbre et un sol beige.

Vintage 1930's colonial gets a new shiplap powder room. After being completely gutted, a new Hampton Carrara tile floor was installed in a 2" hex pattern. Shiplap walls, new chair rail moulding, baseboard mouldings and a special little storage shelf were then installed. Original details were also preserved such as the beveled glass medicine cabinet and the tiny old sink was reglazed and reinstalled with new chrome spigot faucets and drainpipes. Walls are Gray Owl by Benjamin Moore.
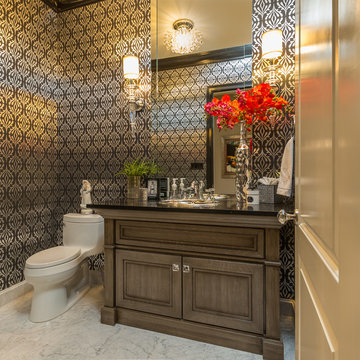
Bob Fortner Photography
Exemple d'un WC et toilettes chic en bois foncé avec un placard en trompe-l'oeil, WC à poser, un mur multicolore, un lavabo posé, un sol blanc et un plan de toilette noir.
Exemple d'un WC et toilettes chic en bois foncé avec un placard en trompe-l'oeil, WC à poser, un mur multicolore, un lavabo posé, un sol blanc et un plan de toilette noir.

Jeff Jeannette / Jeannette Architects
Inspiration pour un WC et toilettes minimaliste de taille moyenne avec WC à poser, un placard sans porte, des portes de placard blanches, un mur gris, sol en béton ciré, un lavabo suspendu et un plan de toilette en surface solide.
Inspiration pour un WC et toilettes minimaliste de taille moyenne avec WC à poser, un placard sans porte, des portes de placard blanches, un mur gris, sol en béton ciré, un lavabo suspendu et un plan de toilette en surface solide.
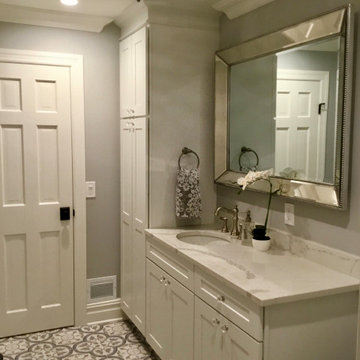
A Powder Room with stunning floor tile and beautiful white cabinets. The beaded chandelier and mirror bring it all together.
Inspiration pour un WC et toilettes rustique de taille moyenne avec un placard à porte shaker, des portes de placard blanches, WC à poser, un mur gris, un sol en carrelage de céramique, un lavabo encastré, un plan de toilette en quartz modifié, un sol gris, un plan de toilette blanc et meuble-lavabo sur pied.
Inspiration pour un WC et toilettes rustique de taille moyenne avec un placard à porte shaker, des portes de placard blanches, WC à poser, un mur gris, un sol en carrelage de céramique, un lavabo encastré, un plan de toilette en quartz modifié, un sol gris, un plan de toilette blanc et meuble-lavabo sur pied.
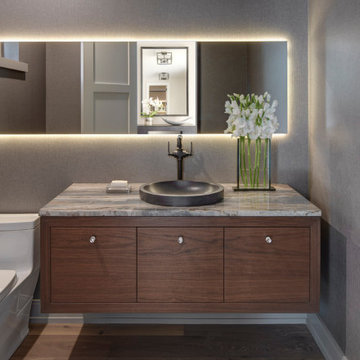
Inspiration pour un WC et toilettes vintage en bois foncé avec un placard à porte plane, WC à poser, un mur gris, parquet clair, une vasque, un plan de toilette gris et du papier peint.
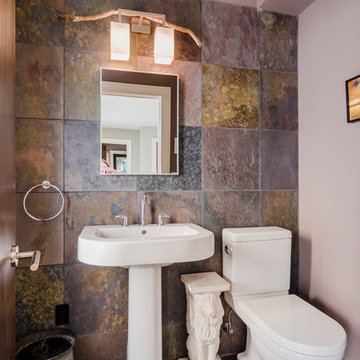
Inspiration pour un petit WC et toilettes sud-ouest américain avec WC à poser, un carrelage gris, un mur gris, un sol en ardoise, un lavabo de ferme, du carrelage en ardoise et un sol gris.
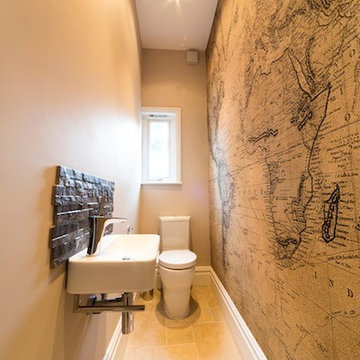
Affleck Property Services
Idée de décoration pour un petit WC et toilettes minimaliste avec un lavabo suspendu, WC à poser, un carrelage marron, un mur marron et un sol en carrelage de céramique.
Idée de décoration pour un petit WC et toilettes minimaliste avec un lavabo suspendu, WC à poser, un carrelage marron, un mur marron et un sol en carrelage de céramique.
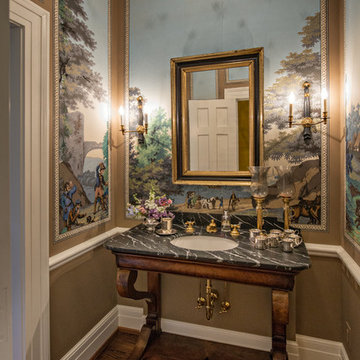
This 1920's classic Belle Meade Home was beautifully renovated. Architectural design by Ridley Wills of Wills Company and Interiors by New York based Brockschmidt & Coleman LLC.
Wiff Harmer Photography

Dane Austin’s Boston interior design studio gave this 1889 Arts and Crafts home a lively, exciting look with bright colors, metal accents, and disparate prints and patterns that create stunning contrast. The enhancements complement the home’s charming, well-preserved original features including lead glass windows and Victorian-era millwork.
---
Project designed by Boston interior design studio Dane Austin Design. They serve Boston, Cambridge, Hingham, Cohasset, Newton, Weston, Lexington, Concord, Dover, Andover, Gloucester, as well as surrounding areas.
For more about Dane Austin Design, click here: https://daneaustindesign.com/
To learn more about this project, click here:
https://daneaustindesign.com/arts-and-crafts-home
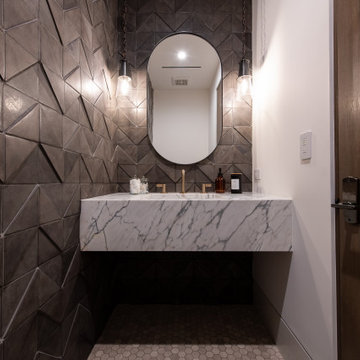
Réalisation d'un WC et toilettes tradition de taille moyenne avec des portes de placard blanches, WC à poser, des carreaux de céramique, un mur noir, un sol en marbre, un lavabo intégré, un plan de toilette en marbre, un sol blanc, un plan de toilette blanc et meuble-lavabo suspendu.
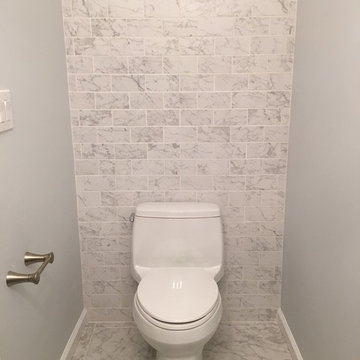
Ponce Design-Build
Atlanta, GA 30338
Idées déco pour un petit WC et toilettes moderne avec WC à poser, un carrelage gris, des carreaux de céramique et un sol en carrelage de céramique.
Idées déco pour un petit WC et toilettes moderne avec WC à poser, un carrelage gris, des carreaux de céramique et un sol en carrelage de céramique.
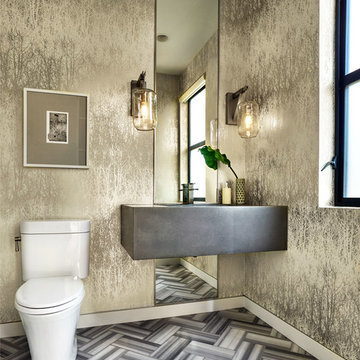
Blackstone Edge Photography
Cette photo montre un grand WC et toilettes tendance avec WC à poser, un mur multicolore, un sol en marbre, un lavabo suspendu et un plan de toilette en béton.
Cette photo montre un grand WC et toilettes tendance avec WC à poser, un mur multicolore, un sol en marbre, un lavabo suspendu et un plan de toilette en béton.
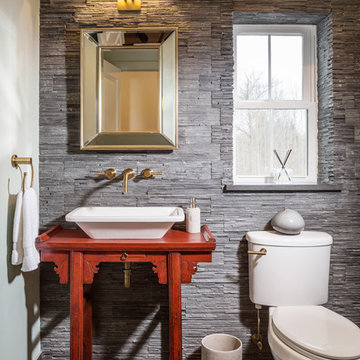
Interior Design: KarenKempf.com
Builder: LakesideDevelopment.com
Edmunds Studios Photography
Aménagement d'un WC et toilettes campagne de taille moyenne avec une vasque, un placard en trompe-l'oeil, un plan de toilette en bois, WC à poser, un carrelage gris, un carrelage de pierre, un mur gris et un plan de toilette rouge.
Aménagement d'un WC et toilettes campagne de taille moyenne avec une vasque, un placard en trompe-l'oeil, un plan de toilette en bois, WC à poser, un carrelage gris, un carrelage de pierre, un mur gris et un plan de toilette rouge.
Idées déco de WC et toilettes marrons avec WC à poser
2