Idées déco de WC et toilettes marrons en bois vieilli
Trier par :
Budget
Trier par:Populaires du jour
1 - 20 sur 195 photos
1 sur 3

Tad Davis Photography
Idées déco pour un petit WC et toilettes campagne en bois vieilli avec un placard en trompe-l'oeil, un mur beige, une vasque, parquet foncé, un plan de toilette en bois, un sol marron et un plan de toilette marron.
Idées déco pour un petit WC et toilettes campagne en bois vieilli avec un placard en trompe-l'oeil, un mur beige, une vasque, parquet foncé, un plan de toilette en bois, un sol marron et un plan de toilette marron.

Powder room on the main level has a cowboy rustic quality to it. Reclaimed barn wood shiplap walls make it very warm and rustic. The floating vanity adds a modern touch.

Light and Airy shiplap bathroom was the dream for this hard working couple. The goal was to totally re-create a space that was both beautiful, that made sense functionally and a place to remind the clients of their vacation time. A peaceful oasis. We knew we wanted to use tile that looks like shiplap. A cost effective way to create a timeless look. By cladding the entire tub shower wall it really looks more like real shiplap planked walls.

Aménagement d'un WC et toilettes campagne en bois vieilli de taille moyenne avec un placard en trompe-l'oeil, un mur gris, un sol en bois brun, une vasque, un plan de toilette en granite et un plan de toilette noir.

Photographer: Melanie Giolitti
Aménagement d'un WC et toilettes classique en bois vieilli de taille moyenne avec un placard avec porte à panneau encastré, du carrelage en marbre, un mur beige, un sol en calcaire, une vasque, un plan de toilette en marbre, un sol beige et un plan de toilette blanc.
Aménagement d'un WC et toilettes classique en bois vieilli de taille moyenne avec un placard avec porte à panneau encastré, du carrelage en marbre, un mur beige, un sol en calcaire, une vasque, un plan de toilette en marbre, un sol beige et un plan de toilette blanc.

A close friend of one of our owners asked for some help, inspiration, and advice in developing an area in the mezzanine level of their commercial office/shop so that they could entertain friends, family, and guests. They wanted a bar area, a poker area, and seating area in a large open lounge space. So although this was not a full-fledged Four Elements project, it involved a Four Elements owner's design ideas and handiwork, a few Four Elements sub-trades, and a lot of personal time to help bring it to fruition. You will recognize similar design themes as used in the Four Elements office like barn-board features, live edge wood counter-tops, and specialty LED lighting seen in many of our projects. And check out the custom poker table and beautiful rope/beam light fixture constructed by our very own Peter Russell. What a beautiful and cozy space!
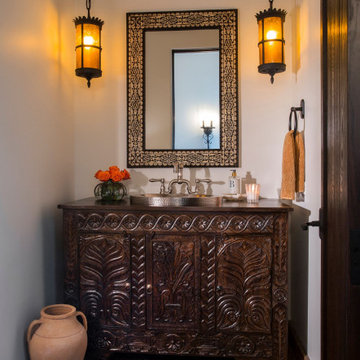
Réalisation d'un WC et toilettes méditerranéen en bois vieilli avec un mur blanc, tomettes au sol, un lavabo posé, un plan de toilette en bois, un plan de toilette marron et meuble-lavabo sur pied.

Gorgeous powder bath with detailed arched niche and gorgeous chandelier.
Exemple d'un très grand WC et toilettes montagne en bois vieilli avec un placard en trompe-l'oeil, WC à poser, un carrelage multicolore, mosaïque, un mur multicolore, un sol en travertin, une vasque, un plan de toilette en quartz, un sol multicolore et un plan de toilette multicolore.
Exemple d'un très grand WC et toilettes montagne en bois vieilli avec un placard en trompe-l'oeil, WC à poser, un carrelage multicolore, mosaïque, un mur multicolore, un sol en travertin, une vasque, un plan de toilette en quartz, un sol multicolore et un plan de toilette multicolore.
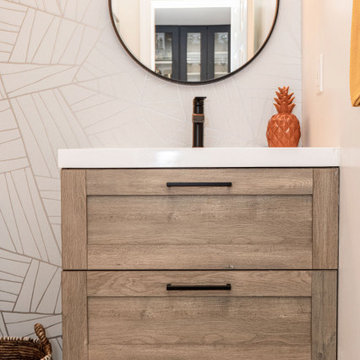
A boring powder room gets a rustic modern upgrade with a floating wood vanity, wallpaper accent wall, new modern floor tile and new accessories.
Idées déco pour un petit WC et toilettes contemporain en bois vieilli avec un placard à porte shaker, WC séparés, un mur gris, un sol en carrelage de porcelaine, un lavabo intégré, un plan de toilette en surface solide, un sol gris, un plan de toilette blanc, meuble-lavabo suspendu et du papier peint.
Idées déco pour un petit WC et toilettes contemporain en bois vieilli avec un placard à porte shaker, WC séparés, un mur gris, un sol en carrelage de porcelaine, un lavabo intégré, un plan de toilette en surface solide, un sol gris, un plan de toilette blanc, meuble-lavabo suspendu et du papier peint.
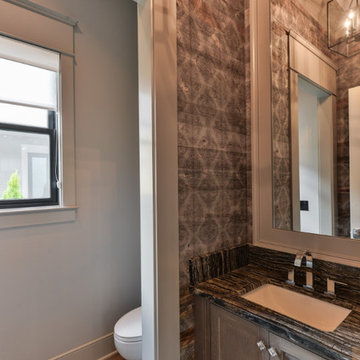
Idée de décoration pour un WC et toilettes tradition en bois vieilli avec un placard à porte shaker, un plan de toilette en stéatite et un plan de toilette gris.
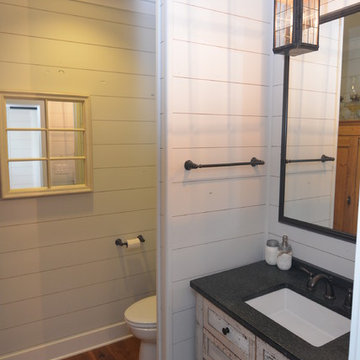
The powder room off the kitchen was designed to match the rest of the finishing in the home. Dark fixtures were chosen along with a distressed wood vanity for the sink.
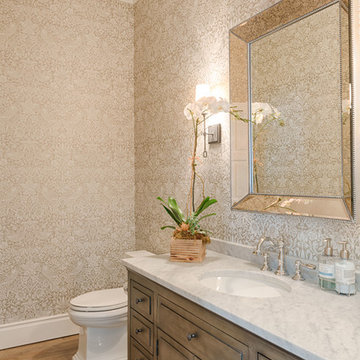
Mel Carll
Exemple d'un WC et toilettes chic en bois vieilli avec un placard avec porte à panneau surélevé, WC séparés, un mur multicolore, parquet clair, un lavabo encastré, un plan de toilette en marbre, un sol beige et un plan de toilette gris.
Exemple d'un WC et toilettes chic en bois vieilli avec un placard avec porte à panneau surélevé, WC séparés, un mur multicolore, parquet clair, un lavabo encastré, un plan de toilette en marbre, un sol beige et un plan de toilette gris.
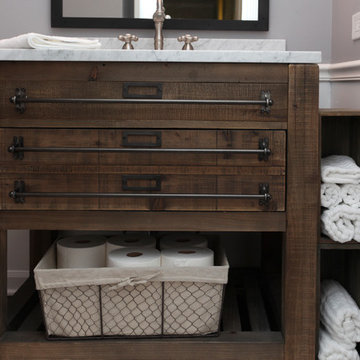
This rustic vanity with industrial hardware has the perfect amount of storage for a hall bath. The three drawers allow for miscellaneous items to be tucked away, while the shelf allows for some display. The chair rail white wainscoting and the white countertop offset the darker wood adding a nice contrast to the space.
Photo credit Janee Hartman.
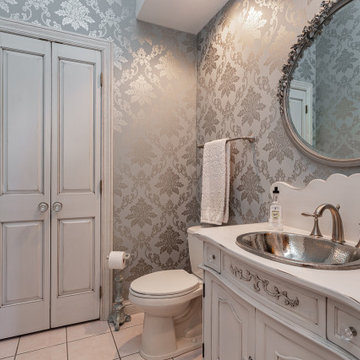
Idées déco pour un WC et toilettes en bois vieilli de taille moyenne avec un placard en trompe-l'oeil, WC séparés, un mur bleu, un sol en carrelage de porcelaine, un lavabo posé, un plan de toilette en bois, un sol beige, un plan de toilette blanc, meuble-lavabo sur pied et du papier peint.
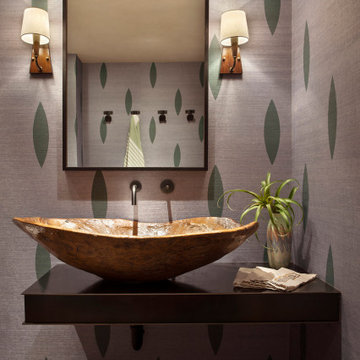
Mountain Modern Steel Countertop with Reclaimed Wood Vessel Sink
Réalisation d'un WC et toilettes chalet en bois vieilli de taille moyenne avec un placard sans porte, une vasque, un plan de toilette en acier inoxydable et un plan de toilette noir.
Réalisation d'un WC et toilettes chalet en bois vieilli de taille moyenne avec un placard sans porte, une vasque, un plan de toilette en acier inoxydable et un plan de toilette noir.
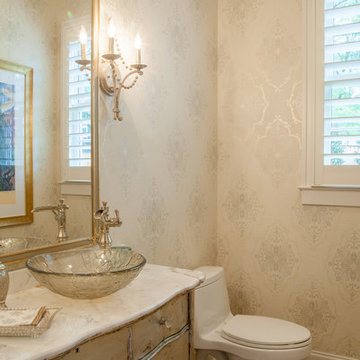
Troy Glasgow
Exemple d'un WC et toilettes chic en bois vieilli de taille moyenne avec un placard en trompe-l'oeil, WC à poser, un mur multicolore, un sol en brique, une vasque, un plan de toilette en marbre et un sol marron.
Exemple d'un WC et toilettes chic en bois vieilli de taille moyenne avec un placard en trompe-l'oeil, WC à poser, un mur multicolore, un sol en brique, une vasque, un plan de toilette en marbre et un sol marron.

Cette photo montre un petit WC et toilettes nature en bois vieilli avec un placard en trompe-l'oeil, WC à poser, un carrelage beige, des carreaux de porcelaine, un mur beige, un lavabo encastré, un plan de toilette en quartz modifié, un plan de toilette blanc, meuble-lavabo sur pied, un plafond en lambris de bois et du lambris.
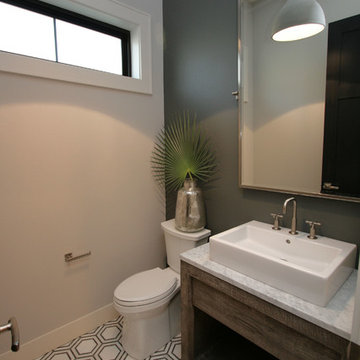
Exemple d'un WC et toilettes chic en bois vieilli de taille moyenne avec un placard en trompe-l'oeil, WC séparés, un mur gris, un sol en marbre, une vasque, un plan de toilette en marbre et un sol blanc.
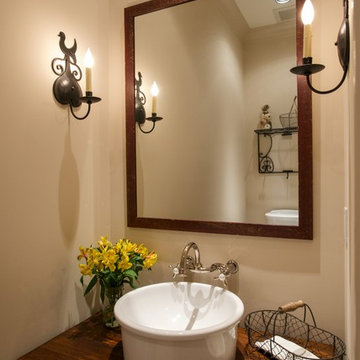
michaelhunterphotography.com
Cette photo montre un petit WC et toilettes nature en bois vieilli avec une vasque, un mur beige, un plan de toilette en bois, un placard en trompe-l'oeil et un plan de toilette marron.
Cette photo montre un petit WC et toilettes nature en bois vieilli avec une vasque, un mur beige, un plan de toilette en bois, un placard en trompe-l'oeil et un plan de toilette marron.
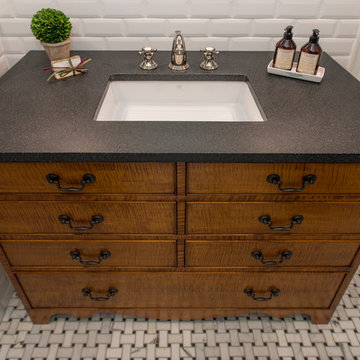
Hub Willson Photography
Exemple d'un WC et toilettes en bois vieilli avec un placard en trompe-l'oeil, un carrelage noir et blanc, un carrelage blanc, un mur gris, un sol en carrelage de céramique, un lavabo encastré et un plan de toilette en quartz modifié.
Exemple d'un WC et toilettes en bois vieilli avec un placard en trompe-l'oeil, un carrelage noir et blanc, un carrelage blanc, un mur gris, un sol en carrelage de céramique, un lavabo encastré et un plan de toilette en quartz modifié.
Idées déco de WC et toilettes marrons en bois vieilli
1