Idées déco de WC et toilettes marrons
Trier par :
Budget
Trier par:Populaires du jour
161 - 180 sur 2 690 photos
1 sur 3
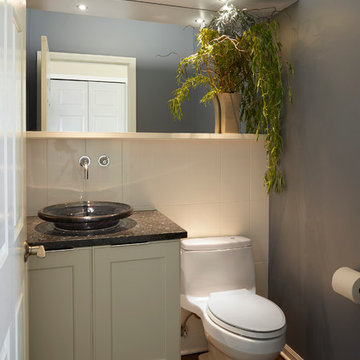
Réalisation d'un petit WC et toilettes design avec un placard avec porte à panneau encastré, des portes de placard blanches, WC à poser, un carrelage blanc, des carreaux de céramique, un mur bleu, parquet foncé, une vasque, un plan de toilette en granite et un plan de toilette noir.
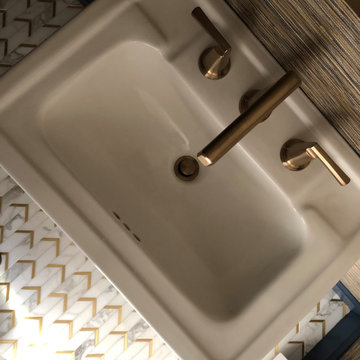
What was once a basic powder room is now fresh, sophisticated and ready for your guests. A powder room can become a stunning focal point by installing a mosaic stone floor and grasscloth wallpaper in vinyl. By replacing dated fixtures with something more high-end in a brushed warm metal finish, unexpected painted dark blue trim adds drama, visual interest, contrast and brings a decorative touch to your powder room.
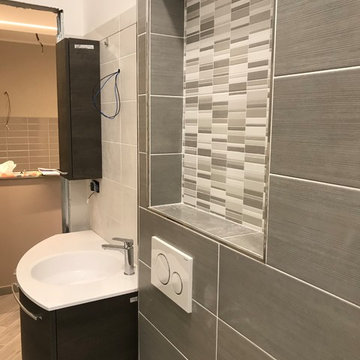
Zappino Costruzioni ristrutturazione completa di Appartamenti Bagni e CucineImpianti Elettrici e Idraulici Certificati Imbiancature Rasature e Coloriture Controsoffitti in cartongesso
prestazione di mano d opera Specializzata per la posa di pavimenti e mosaici tel. 3486735180 sito web www.zappinocostruzioni.com
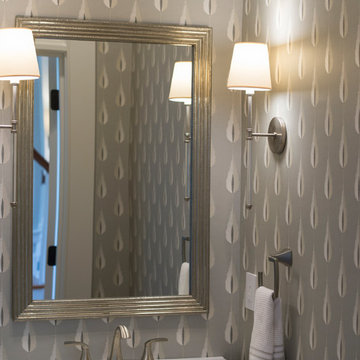
Cette image montre un petit WC et toilettes traditionnel avec un lavabo intégré, un mur gris et un plan de toilette en surface solide.
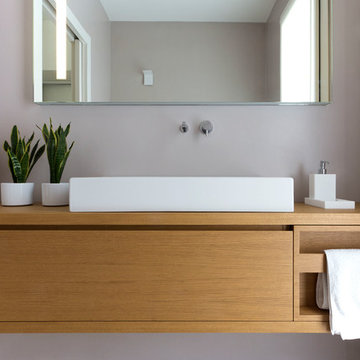
Inspiration pour un WC suspendu design en bois clair de taille moyenne avec un mur beige, une vasque, un plan de toilette en bois, un sol beige et un plan de toilette marron.
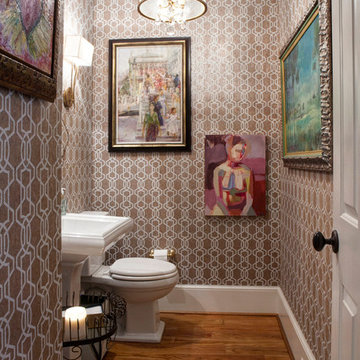
Timeless Memories Studio, Sumter, SC
Idée de décoration pour un WC et toilettes bohème de taille moyenne avec un lavabo de ferme, WC séparés et un sol en bois brun.
Idée de décoration pour un WC et toilettes bohème de taille moyenne avec un lavabo de ferme, WC séparés et un sol en bois brun.
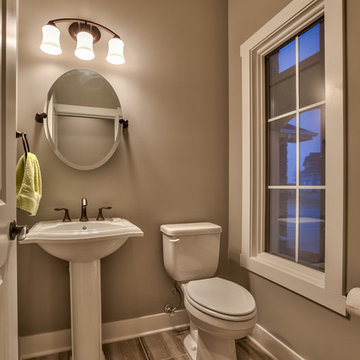
Idées déco pour un grand WC et toilettes méditerranéen avec un lavabo de ferme, un carrelage gris, un mur gris et un sol en carrelage de céramique.
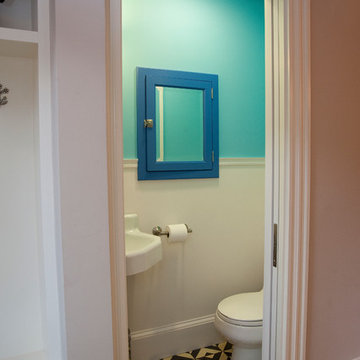
Aménagement d'un petit WC et toilettes éclectique avec un lavabo de ferme et WC à poser.
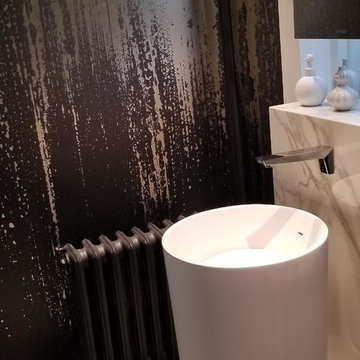
Réalisation d'un petit WC et toilettes minimaliste avec WC séparés, un mur gris, un sol en carrelage de porcelaine, un lavabo de ferme, un plan de toilette en marbre, un sol multicolore et un plan de toilette blanc.
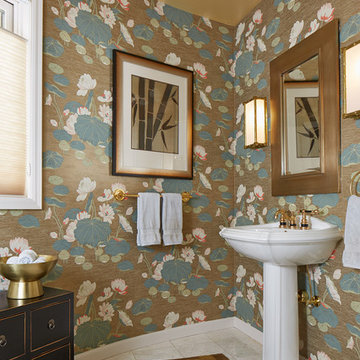
Susan Gilmore Photography
Idées déco pour un WC et toilettes éclectique de taille moyenne avec un lavabo de ferme, un sol en marbre et un mur multicolore.
Idées déco pour un WC et toilettes éclectique de taille moyenne avec un lavabo de ferme, un sol en marbre et un mur multicolore.

Ванная комната оформлена в сочетаниях белого и дерева. Оригинальные светильники, дерево и мрамор.
The bathroom is decorated in combinations of white and wood. Original lamps, wood and marble.
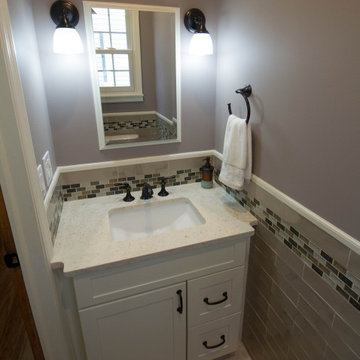
Small powder room off a family room was updated with all new plumbing and electric, and all new interior - vanity, flooring, wall tiles, toilet, lighting.
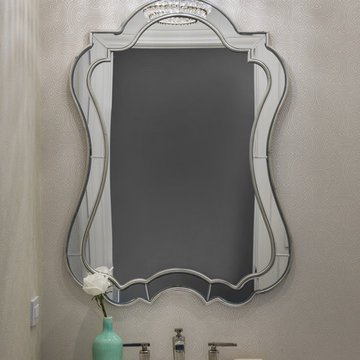
Cynthia Lynn
Cette photo montre un petit WC et toilettes chic avec WC séparés, un mur beige, un lavabo de ferme et un plan de toilette en surface solide.
Cette photo montre un petit WC et toilettes chic avec WC séparés, un mur beige, un lavabo de ferme et un plan de toilette en surface solide.
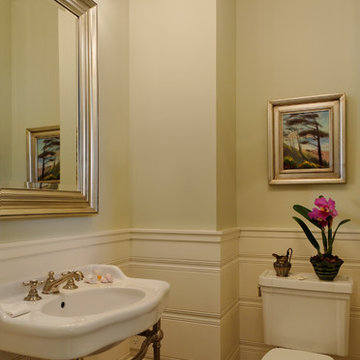
Seabrook Beach House - Paneled wall wainscot powder room...Photographer by D. Papazian
Cette image montre un petit WC et toilettes marin avec un lavabo de ferme, WC séparés, un mur vert et un sol en travertin.
Cette image montre un petit WC et toilettes marin avec un lavabo de ferme, WC séparés, un mur vert et un sol en travertin.
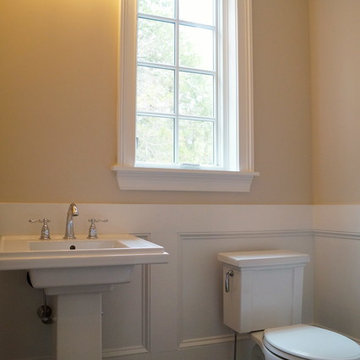
Sabina McKenna Architectural and Interior Design
Inspiration pour un petit WC et toilettes traditionnel avec un lavabo de ferme, WC séparés, un mur beige et parquet foncé.
Inspiration pour un petit WC et toilettes traditionnel avec un lavabo de ferme, WC séparés, un mur beige et parquet foncé.
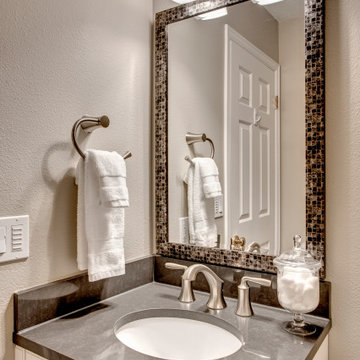
Simple Powder Room that matches the Kitchen creating continuity and consistency.
Réalisation d'un petit WC et toilettes tradition avec un placard à porte shaker, des portes de placard blanches, WC à poser, un mur beige, un sol en bois brun, un lavabo encastré, un plan de toilette en quartz modifié, un sol marron, un plan de toilette gris et meuble-lavabo encastré.
Réalisation d'un petit WC et toilettes tradition avec un placard à porte shaker, des portes de placard blanches, WC à poser, un mur beige, un sol en bois brun, un lavabo encastré, un plan de toilette en quartz modifié, un sol marron, un plan de toilette gris et meuble-lavabo encastré.
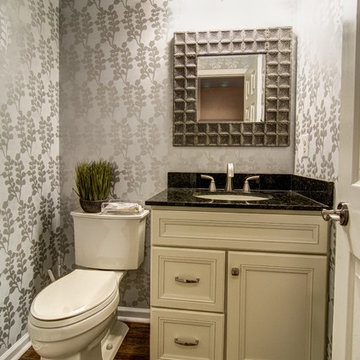
Aménagement d'un petit WC et toilettes classique avec un lavabo encastré, un placard à porte plane, un plan de toilette en granite, WC séparés, un mur gris, parquet foncé, des portes de placard beiges et un plan de toilette noir.
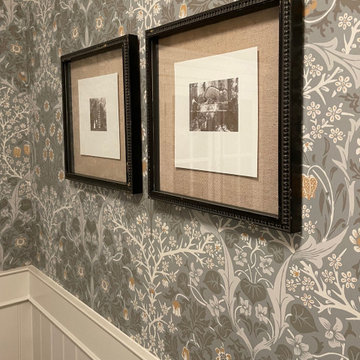
Let me walk you through how this unique powder room layout was transformed into a charming space filled with vintage charm:
First, I took a good look at the layout of the powder room to see what I was working with. I wanted to keep any special features while making improvements where needed.
Next, I added vintage-inspired fixtures like a pedestal sink, faucet with exposed drain (key detail) along with beautiful lighting to give the space that old hotel charm. I made sure to choose pieces with intricate details and finishes that matched the vintage vibe.
Then, I picked out some statement wallpaper with bold, vintage patterns to really make the room pop. Think damask, floral, or geometric designs in rich colours that transport you back in time; hello William Morris.
Of course, no vintage-inspired space is complete without antique accessories. I added mirrors, sconces, and artwork with ornate frames and unique details to enhance the room's vintage charm.
To add warmth and texture, I chose luxurious textiles like hand towels with interesting detail. These soft, plush fabrics really make the space feel cozy and inviting.
For lighting, I installed vintage-inspired fixtures such as a gun metal pendant light along with sophisticated sconces topped with delicate cream shades to create a warm and welcoming atmosphere. I made sure they had dimmable bulbs so you can adjust the lighting to suit your mood.
To enhance the vintage charm even further, I added architectural details like wainscoting, shiplap and crown molding. These details really elevate the space and give it that old-world feel.
I also incorporated unique artifacts and vintage finds, like cowbells and vintage signage, to add character and interest to the room. These items were perfect for displaying in our cabinet as decorative accents.
Finally, I upgraded the hardware with vintage-inspired designs to complement the overall aesthetic of the space. I chose pieces with modern detailing and aged finishes for an authentic vintage look.
And there you have it! I was able to transform a unique powder room layout into a charming space reminiscent of an old hotel.
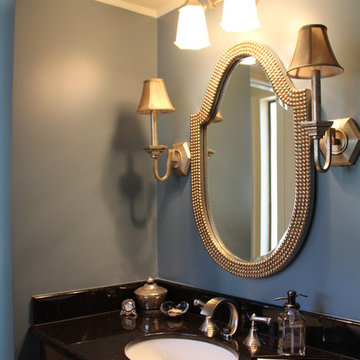
Inspiration pour un petit WC et toilettes traditionnel en bois foncé avec un lavabo encastré, un placard en trompe-l'oeil, un plan de toilette en granite et un mur bleu.

Our carpenters labored every detail from chainsaws to the finest of chisels and brad nails to achieve this eclectic industrial design. This project was not about just putting two things together, it was about coming up with the best solutions to accomplish the overall vision. A true meeting of the minds was required around every turn to achieve "rough" in its most luxurious state.
Featuring: Floating vanity, rough cut wood top, beautiful accent mirror and Porcelanosa wood grain tile as flooring and backsplashes.
PhotographerLink
Idées déco de WC et toilettes marrons
9