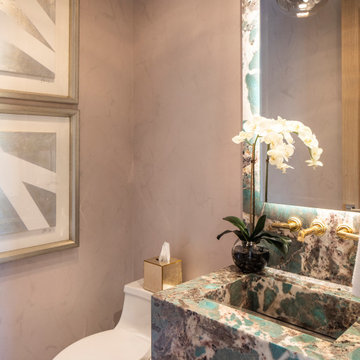Idées déco de WC et toilettes marrons
Trier par :
Budget
Trier par:Populaires du jour
141 - 160 sur 935 photos
1 sur 3
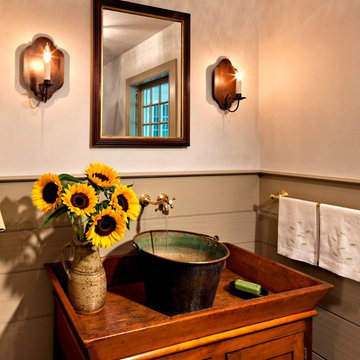
The sink in this farmhouse powder room was fashioned from an antique brass bucket, placed upon a Pennsylvania dry sink. Robert Benson Photography
Inspiration pour un grand WC et toilettes rustique en bois brun avec un placard à porte shaker, un mur blanc, une vasque, un plan de toilette en bois et un plan de toilette marron.
Inspiration pour un grand WC et toilettes rustique en bois brun avec un placard à porte shaker, un mur blanc, une vasque, un plan de toilette en bois et un plan de toilette marron.

Custom luxury Powder Rooms for your guests by Fratantoni luxury Estates!
Follow us on Pinterest, Facebook, Twitter and Instagram for more inspiring photos!
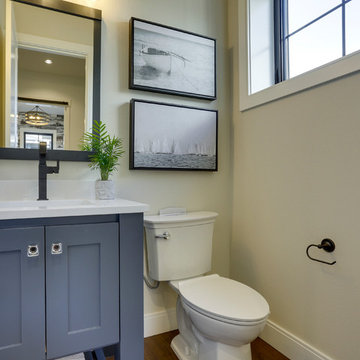
REPIXS
Aménagement d'un WC et toilettes campagne en bois brun de taille moyenne avec un placard en trompe-l'oeil, WC séparés, un mur blanc, un sol en bois brun, un lavabo encastré, un plan de toilette en quartz modifié et un sol marron.
Aménagement d'un WC et toilettes campagne en bois brun de taille moyenne avec un placard en trompe-l'oeil, WC séparés, un mur blanc, un sol en bois brun, un lavabo encastré, un plan de toilette en quartz modifié et un sol marron.

Fully integrated Signature Estate featuring Creston controls and Crestron panelized lighting, and Crestron motorized shades and draperies, whole-house audio and video, HVAC, voice and video communication atboth both the front door and gate. Modern, warm, and clean-line design, with total custom details and finishes. The front includes a serene and impressive atrium foyer with two-story floor to ceiling glass walls and multi-level fire/water fountains on either side of the grand bronze aluminum pivot entry door. Elegant extra-large 47'' imported white porcelain tile runs seamlessly to the rear exterior pool deck, and a dark stained oak wood is found on the stairway treads and second floor. The great room has an incredible Neolith onyx wall and see-through linear gas fireplace and is appointed perfectly for views of the zero edge pool and waterway. The center spine stainless steel staircase has a smoked glass railing and wood handrail.

Jewel-like powder room with blue and bronze tones. Floating cabinet with curved front and exotic stone counter top. Glass mosaic wall reflects light as does the venetian plaster wall finish. Custom doors have arched metal inset.
Interior design by Susan Hersker and Elaine Ryckman
Project designed by Susie Hersker’s Scottsdale interior design firm Design Directives. Design Directives is active in Phoenix, Paradise Valley, Cave Creek, Carefree, Sedona, and beyond.
For more about Design Directives, click here: https://susanherskerasid.com/
To learn more about this project, click here: https://susanherskerasid.com/desert-contemporary/
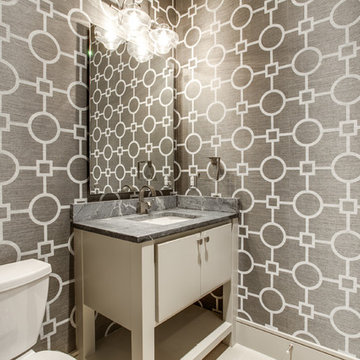
This adorable powder bath is adorned with a beautiful grasscloth wallpaper and each little detail of the vanity brings happiness to this space.
Cette image montre un WC et toilettes minimaliste de taille moyenne avec un placard à porte plane, des portes de placard beiges, WC à poser, un sol en carrelage de céramique, un lavabo posé et un plan de toilette en granite.
Cette image montre un WC et toilettes minimaliste de taille moyenne avec un placard à porte plane, des portes de placard beiges, WC à poser, un sol en carrelage de céramique, un lavabo posé et un plan de toilette en granite.

This bathroom reflects a current feel that can be classified as transitional living or soft modern. Once again an example of white contrasting beautifully with dark cherry wood. The large bathroom vanity mirror makes the bathroom feel larger than it is.
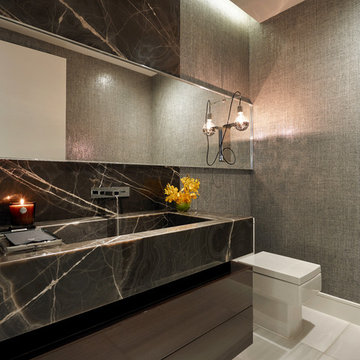
Barry Grossman
Cette photo montre un WC et toilettes tendance de taille moyenne avec WC à poser, un plan de toilette en marbre, un placard à porte plane, des portes de placard marrons, un mur gris et un lavabo intégré.
Cette photo montre un WC et toilettes tendance de taille moyenne avec WC à poser, un plan de toilette en marbre, un placard à porte plane, des portes de placard marrons, un mur gris et un lavabo intégré.
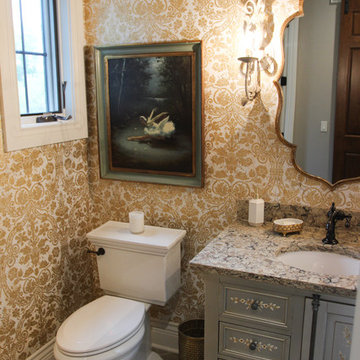
Aménagement d'un petit WC et toilettes classique avec un placard avec porte à panneau surélevé, WC à poser, un lavabo posé et un plan de toilette en granite.

One of the eight bathrooms in this gracious city home.
Architecture, Design & Construction by BGD&C
Interior Design by Kaldec Architecture + Design
Exterior Photography: Tony Soluri
Interior Photography: Nathan Kirkman

Inspiration pour un WC et toilettes craftsman en bois brun de taille moyenne avec un placard sans porte, un mur orange, parquet clair, un lavabo intégré, un carrelage marron, un plan de toilette en béton et un sol marron.

Idées déco pour un petit WC et toilettes classique avec un placard à porte shaker, des portes de placard bleues, WC séparés, un carrelage bleu, des carreaux de porcelaine, un mur bleu, un sol en carrelage de porcelaine, un lavabo encastré, un plan de toilette en quartz, un sol blanc, un plan de toilette blanc, meuble-lavabo sur pied et boiseries.
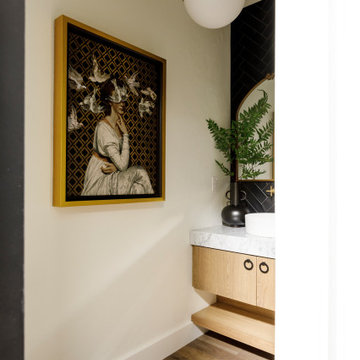
I created a powder bath out of a mud bench and space in the garage.
Aménagement d'un WC et toilettes classique en bois clair avec un placard à porte plane, WC à poser, un sol en bois brun, une vasque, un plan de toilette en marbre, un plan de toilette blanc et meuble-lavabo suspendu.
Aménagement d'un WC et toilettes classique en bois clair avec un placard à porte plane, WC à poser, un sol en bois brun, une vasque, un plan de toilette en marbre, un plan de toilette blanc et meuble-lavabo suspendu.

The compact powder room shines with natural marble tile and floating vanity. Underlighting on the vanity and hanging pendants keep the space bright while ensuring a smooth, warm atmosphere.
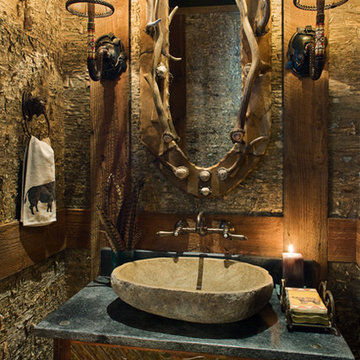
Bark House has created a rustic feel in this bathroom
Cette photo montre un WC et toilettes montagne en bois vieilli de taille moyenne avec un placard avec porte à panneau surélevé, un mur marron, une vasque et un plan de toilette en marbre.
Cette photo montre un WC et toilettes montagne en bois vieilli de taille moyenne avec un placard avec porte à panneau surélevé, un mur marron, une vasque et un plan de toilette en marbre.
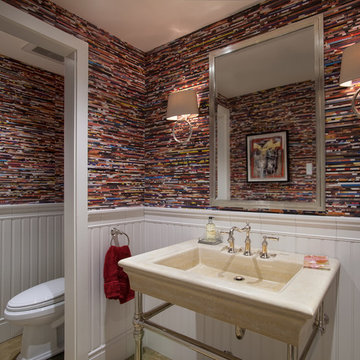
Larny Mack
Idées déco pour un WC et toilettes classique avec un plan vasque et un mur multicolore.
Idées déco pour un WC et toilettes classique avec un plan vasque et un mur multicolore.
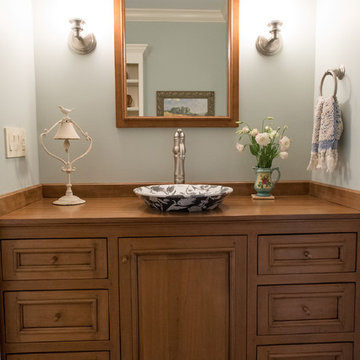
Jarrett Design is grateful for repeat clients, especially when they have impeccable taste.
In this case, we started with their guest bath. An antique-inspired, hand-pegged vanity from our Nest collection, in hand-planed quarter-sawn cherry with metal capped feet, sets the tone. Calcutta Gold marble warms the room while being complimented by a white marble top and traditional backsplash. Polished nickel fixtures, lighting, and hardware selected by the client add elegance. A special bathroom for special guests.
Next on the list were the laundry area, bar and fireplace. The laundry area greets those who enter through the casual back foyer of the home. It also backs up to the kitchen and breakfast nook. The clients wanted this area to be as beautiful as the other areas of the home and the visible washer and dryer were detracting from their vision. They also were hoping to allow this area to serve double duty as a buffet when they were entertaining. So, the decision was made to hide the washer and dryer with pocket doors. The new cabinetry had to match the existing wall cabinets in style and finish, which is no small task. Our Nest artist came to the rescue. A five-piece soapstone sink and distressed counter top complete the space with a nod to the past.
Our clients wished to add a beverage refrigerator to the existing bar. The wall cabinets were kept in place again. Inspired by a beloved antique corner cupboard also in this sitting room, we decided to use stained cabinetry for the base and refrigerator panel. Soapstone was used for the top and new fireplace surround, bringing continuity from the nearby back foyer.
Last, but definitely not least, the kitchen, banquette and powder room were addressed. The clients removed a glass door in lieu of a wide window to create a cozy breakfast nook featuring a Nest banquette base and table. Brackets for the bench were designed in keeping with the traditional details of the home. A handy drawer was incorporated. The double vase pedestal table with breadboard ends seats six comfortably.
The powder room was updated with another antique reproduction vanity and beautiful vessel sink.
While the kitchen was beautifully done, it was showing its age and functional improvements were desired. This room, like the laundry room, was a project that included existing cabinetry mixed with matching new cabinetry. Precision was necessary. For better function and flow, the cooking surface was relocated from the island to the side wall. Instead of a cooktop with separate wall ovens, the clients opted for a pro style range. These design changes not only make prepping and cooking in the space much more enjoyable, but also allow for a wood hood flanked by bracketed glass cabinets to act a gorgeous focal point. Other changes included removing a small desk in lieu of a dresser style counter height base cabinet. This provided improved counter space and storage. The new island gave better storage, uninterrupted counter space and a perch for the cook or company. Calacatta Gold quartz tops are complimented by a natural limestone floor. A classic apron sink and faucet along with thoughtful cabinetry details are the icing on the cake. Don’t miss the clients’ fabulous collection of serving and display pieces! We told you they have impeccable taste!

Joshua Caldwell
Aménagement d'un très grand WC et toilettes montagne en bois brun avec un placard sans porte, un carrelage marron, un carrelage gris, un carrelage de pierre, un mur jaune, un lavabo intégré, un sol gris et un plan de toilette gris.
Aménagement d'un très grand WC et toilettes montagne en bois brun avec un placard sans porte, un carrelage marron, un carrelage gris, un carrelage de pierre, un mur jaune, un lavabo intégré, un sol gris et un plan de toilette gris.
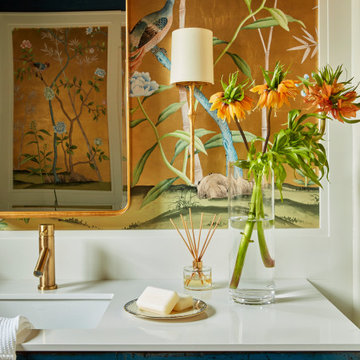
This powder room has a beautiful blue, vintage vanity and a gold bird wallpaper. Gold accents and gold hardware are present throughout.
Idées déco pour un WC et toilettes classique avec des portes de placard bleues, un lavabo encastré, un plan de toilette en marbre, un sol marron, un plan de toilette blanc, meuble-lavabo sur pied, un plafond en papier peint, du papier peint, un placard à porte plane et un sol en bois brun.
Idées déco pour un WC et toilettes classique avec des portes de placard bleues, un lavabo encastré, un plan de toilette en marbre, un sol marron, un plan de toilette blanc, meuble-lavabo sur pied, un plafond en papier peint, du papier peint, un placard à porte plane et un sol en bois brun.
Idées déco de WC et toilettes marrons
8
