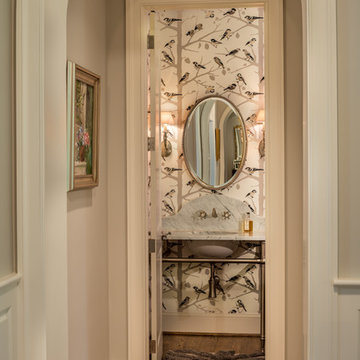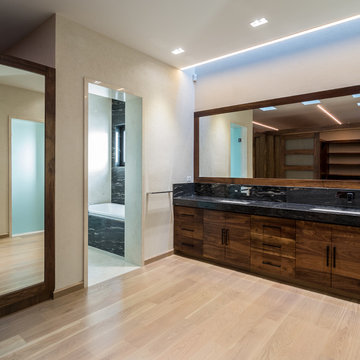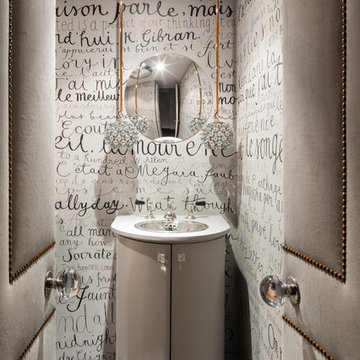Idées déco de WC et toilettes marrons, violets
Trier par :
Budget
Trier par:Populaires du jour
41 - 60 sur 46 013 photos
1 sur 3

MPI 360
Inspiration pour un WC et toilettes traditionnel de taille moyenne avec un placard avec porte à panneau encastré, des portes de placard blanches, WC à poser, un carrelage gris, un carrelage de pierre, parquet clair, un lavabo intégré, un plan de toilette en quartz, un plan de toilette multicolore, un mur beige et un sol marron.
Inspiration pour un WC et toilettes traditionnel de taille moyenne avec un placard avec porte à panneau encastré, des portes de placard blanches, WC à poser, un carrelage gris, un carrelage de pierre, parquet clair, un lavabo intégré, un plan de toilette en quartz, un plan de toilette multicolore, un mur beige et un sol marron.

das neue Gäste WC ist teils mit Eichenholzdielen verkleidet, die angrenzen Wände und die Decke, einschl. der Tür wurden dunkelgrau lackiert
Cette photo montre un petit WC suspendu montagne en bois brun avec un mur noir, tomettes au sol, une vasque, un plan de toilette en bois, un sol rouge et un plan de toilette marron.
Cette photo montre un petit WC suspendu montagne en bois brun avec un mur noir, tomettes au sol, une vasque, un plan de toilette en bois, un sol rouge et un plan de toilette marron.

When the house was purchased, someone had lowered the ceiling with gyp board. We re-designed it with a coffer that looked original to the house. The antique stand for the vessel sink was sourced from an antique store in Berkeley CA. The flooring was replaced with traditional 1" hex tile.

Clients wanted to keep a powder room on the first floor and desired to relocate it away from kitchen and update the look. We needed to minimize the powder room footprint and tuck it into a service area instead of an open public area.
We minimize the footprint and tucked the PR across from the basement stair which created a small ancillary room and buffer between the adjacent rooms. We used a small wall hung basin to make the small room feel larger by exposing more of the floor footprint. Wainscot paneling was installed to create balance, scale and contrasting finishes.
The new powder room exudes simple elegance from the polished nickel hardware, rich contrast and delicate accent lighting. The space is comfortable in scale and leaves you with a sense of eloquence.
Jonathan Kolbe, Photographer
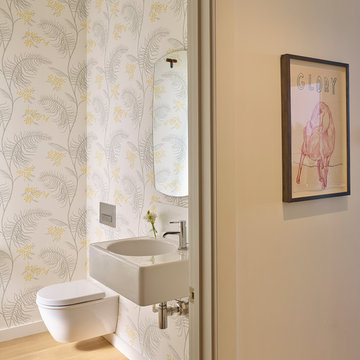
Balancing modern architectural elements with traditional Edwardian features was a key component of the complete renovation of this San Francisco residence. All new finishes were selected to brighten and enliven the spaces, and the home was filled with a mix of furnishings that convey a modern twist on traditional elements. The re-imagined layout of the home supports activities that range from a cozy family game night to al fresco entertaining.
Architect: AT6 Architecture
Builder: Citidev
Photographer: Ken Gutmaker Photography
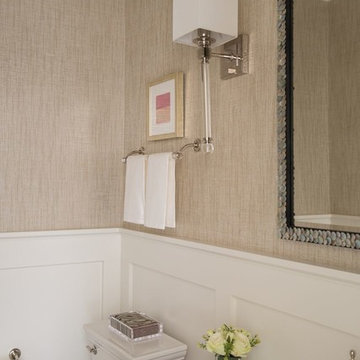
Jane Beiles
Aménagement d'un WC et toilettes classique de taille moyenne avec WC séparés, un mur beige et un lavabo encastré.
Aménagement d'un WC et toilettes classique de taille moyenne avec WC séparés, un mur beige et un lavabo encastré.
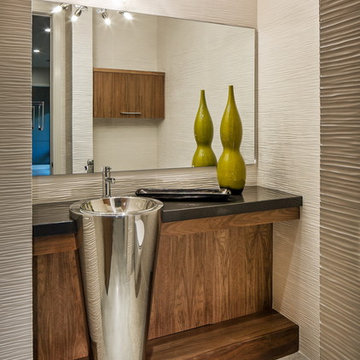
Réalisation d'un WC et toilettes craftsman en bois brun de taille moyenne avec un placard en trompe-l'oeil, un carrelage beige, un mur beige, sol en béton ciré, un lavabo de ferme et un plan de toilette en quartz.
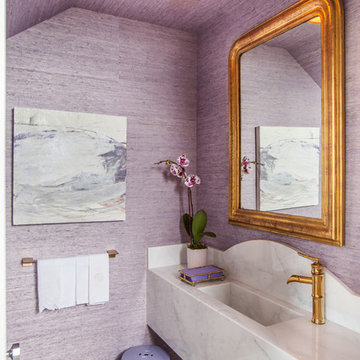
Inspiration pour un WC et toilettes traditionnel avec un mur violet, un sol en carrelage de terre cuite, un lavabo intégré et un sol gris.
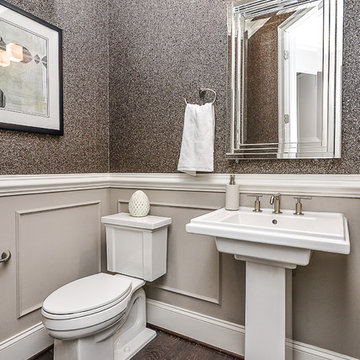
Idée de décoration pour un petit WC et toilettes tradition avec WC séparés, un mur gris, parquet foncé et un lavabo de ferme.

Cette image montre un petit WC et toilettes traditionnel en bois foncé avec un mur gris, un sol en carrelage de céramique, un plan de toilette en marbre, WC séparés, des carreaux de miroir, une vasque, un placard sans porte, un carrelage blanc, un carrelage beige, un carrelage noir et un sol blanc.
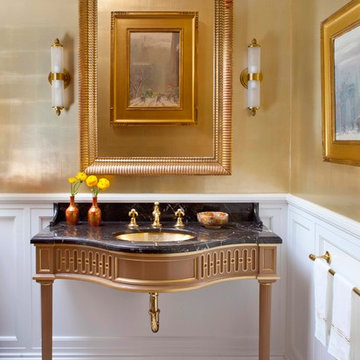
Off of the entry vestibule, the Powder Room recalls the rich materials and marble patterning of the Gallery. The bow-fronted vanity with reeded legs is embellished by a fluted guilloche design and gilt accents.
Photographer: Nick Johnson

Exemple d'un petit WC et toilettes chic avec WC séparés, un mur multicolore, parquet foncé, un plan vasque, un plan de toilette en marbre, un sol marron et un plan de toilette blanc.
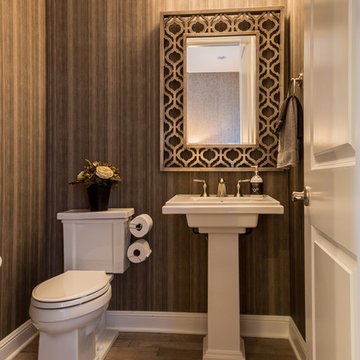
Thanks to the drama of the floor to ceiling specialty wall covering, this powder room feels far more grand than rooms twice it's size.
Photography by Shelly Au
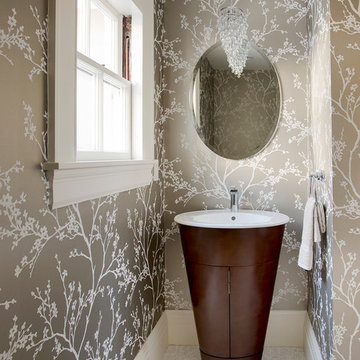
The relocated powder room feels bright and modern.
Photo by Eric Roth
Idées déco pour un WC et toilettes classique avec un mur marron, un lavabo de ferme et un plan de toilette en quartz modifié.
Idées déco pour un WC et toilettes classique avec un mur marron, un lavabo de ferme et un plan de toilette en quartz modifié.
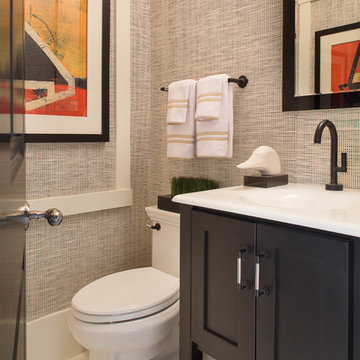
Tim Lee
Réalisation d'un petit WC et toilettes tradition avec un lavabo intégré, des portes de placard noires, WC à poser, un carrelage beige, un sol en calcaire et un placard à porte shaker.
Réalisation d'un petit WC et toilettes tradition avec un lavabo intégré, des portes de placard noires, WC à poser, un carrelage beige, un sol en calcaire et un placard à porte shaker.

Réalisation d'un WC et toilettes bohème de taille moyenne avec une vasque, un placard à porte plane, des portes de placard grises, un plan de toilette en granite, mosaïque, un mur multicolore, un sol en bois brun et un plan de toilette noir.
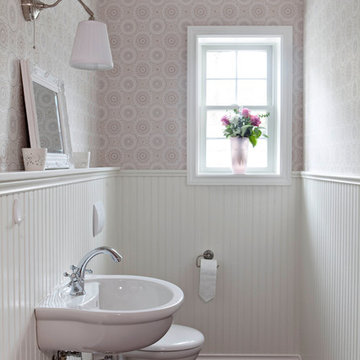
Ein Gäste WC mit typischer Holzvertäfelung.
Réalisation d'un WC suspendu champêtre avec un lavabo suspendu, parquet foncé et un mur multicolore.
Réalisation d'un WC suspendu champêtre avec un lavabo suspendu, parquet foncé et un mur multicolore.
Idées déco de WC et toilettes marrons, violets
3
