Idées déco de WC et toilettes méditerranéens avec un sol en carrelage de céramique
Trier par :
Budget
Trier par:Populaires du jour
21 - 40 sur 124 photos
1 sur 3
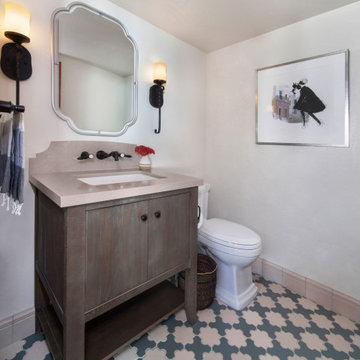
Powder Room Remodel
Idée de décoration pour un petit WC et toilettes méditerranéen en bois foncé avec un placard à porte plane, WC à poser, un mur blanc, un sol en carrelage de céramique, un lavabo suspendu, un plan de toilette en quartz modifié, un sol multicolore, un plan de toilette marron et meuble-lavabo sur pied.
Idée de décoration pour un petit WC et toilettes méditerranéen en bois foncé avec un placard à porte plane, WC à poser, un mur blanc, un sol en carrelage de céramique, un lavabo suspendu, un plan de toilette en quartz modifié, un sol multicolore, un plan de toilette marron et meuble-lavabo sur pied.

Inspiration pour un WC et toilettes méditerranéen de taille moyenne avec un sol en carrelage de céramique, un plan de toilette en quartz, meuble-lavabo suspendu, du papier peint, un placard à porte plane, des portes de placard grises, un mur gris, une vasque, un sol gris et un plan de toilette gris.
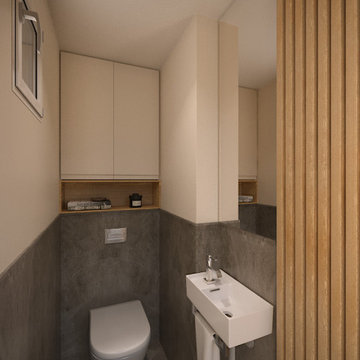
Rénovation d'une villa provençale.
Idée de décoration pour un petit WC suspendu méditerranéen avec un placard à porte affleurante, des portes de placard beiges, un carrelage gris, des carreaux de céramique, un mur blanc, un sol en carrelage de céramique, un lavabo suspendu, un plan de toilette en surface solide, un sol gris, un plan de toilette blanc et meuble-lavabo encastré.
Idée de décoration pour un petit WC suspendu méditerranéen avec un placard à porte affleurante, des portes de placard beiges, un carrelage gris, des carreaux de céramique, un mur blanc, un sol en carrelage de céramique, un lavabo suspendu, un plan de toilette en surface solide, un sol gris, un plan de toilette blanc et meuble-lavabo encastré.

Photo: Jessie Preza Photography
Aménagement d'un WC et toilettes méditerranéen avec un placard en trompe-l'oeil, des portes de placard noires, WC à poser, un sol en carrelage de céramique, une vasque, un plan de toilette en stéatite, un plan de toilette noir, meuble-lavabo suspendu et du papier peint.
Aménagement d'un WC et toilettes méditerranéen avec un placard en trompe-l'oeil, des portes de placard noires, WC à poser, un sol en carrelage de céramique, une vasque, un plan de toilette en stéatite, un plan de toilette noir, meuble-lavabo suspendu et du papier peint.
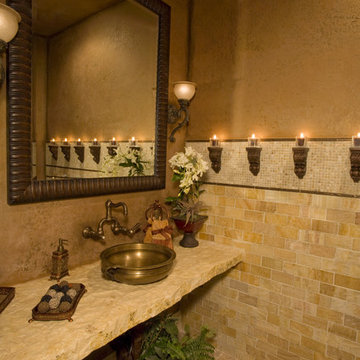
Creative vanity with vessel sink and stone counter top.
Réalisation d'un WC et toilettes méditerranéen de taille moyenne avec un placard en trompe-l'oeil, un mur beige, un sol en carrelage de céramique, une vasque et un carrelage de pierre.
Réalisation d'un WC et toilettes méditerranéen de taille moyenne avec un placard en trompe-l'oeil, un mur beige, un sol en carrelage de céramique, une vasque et un carrelage de pierre.
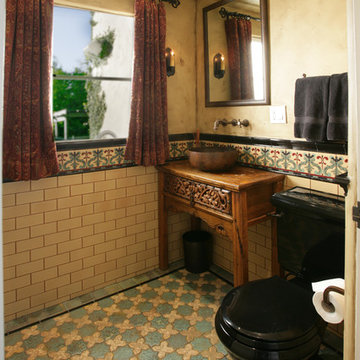
Studio 1501
Cette photo montre un petit WC et toilettes méditerranéen en bois brun avec un placard en trompe-l'oeil, WC séparés, un carrelage multicolore, des carreaux de céramique, un mur jaune, un sol en carrelage de céramique, une vasque et un plan de toilette en bois.
Cette photo montre un petit WC et toilettes méditerranéen en bois brun avec un placard en trompe-l'oeil, WC séparés, un carrelage multicolore, des carreaux de céramique, un mur jaune, un sol en carrelage de céramique, une vasque et un plan de toilette en bois.
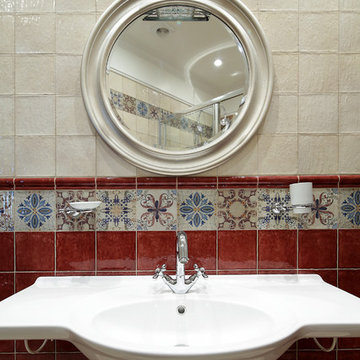
дизайнер Красикова Татьяна
Idées déco pour un WC suspendu méditerranéen de taille moyenne avec un carrelage multicolore, des carreaux de céramique, un mur multicolore, un sol en carrelage de céramique, un plan vasque, un sol beige et meuble-lavabo suspendu.
Idées déco pour un WC suspendu méditerranéen de taille moyenne avec un carrelage multicolore, des carreaux de céramique, un mur multicolore, un sol en carrelage de céramique, un plan vasque, un sol beige et meuble-lavabo suspendu.
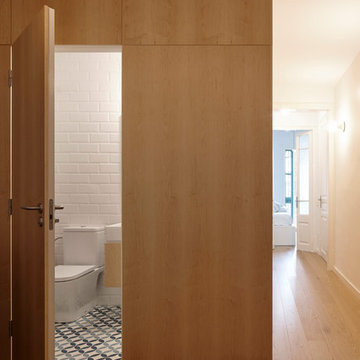
Lluís Bernat (4 photos.cat)
Cette image montre un WC et toilettes méditerranéen en bois clair de taille moyenne avec WC séparés, un carrelage blanc, un mur blanc, un sol en carrelage de céramique, un sol bleu, un placard à porte plane, un carrelage métro et un plan vasque.
Cette image montre un WC et toilettes méditerranéen en bois clair de taille moyenne avec WC séparés, un carrelage blanc, un mur blanc, un sol en carrelage de céramique, un sol bleu, un placard à porte plane, un carrelage métro et un plan vasque.

This powder room sits between the kitchen and the home office. To maximize space, we built a furniture-like vanity with a vessel sink on top and a wall mounted faucet. We placed pocket doors on both sides, and wrapped the room in a custom-made wainscoting, painted green with a glazed finish.
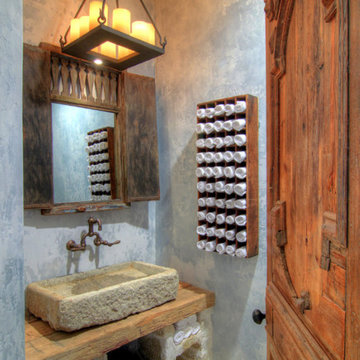
A Tuscan farmhouse guest bathroom with a unique stone sink and rustic iron chandelier
Idée de décoration pour un WC et toilettes méditerranéen de taille moyenne avec un mur bleu, une vasque, un placard sans porte, des portes de placard grises, un sol en carrelage de céramique, un plan de toilette en bois et un sol beige.
Idée de décoration pour un WC et toilettes méditerranéen de taille moyenne avec un mur bleu, une vasque, un placard sans porte, des portes de placard grises, un sol en carrelage de céramique, un plan de toilette en bois et un sol beige.
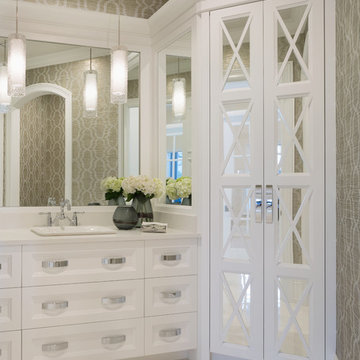
Design by Mylene Robert & Sherri DuPont
Photography by Lori Hamilton
Cette photo montre un WC et toilettes méditerranéen de taille moyenne avec un placard à porte vitrée, des portes de placard blanches, un mur multicolore, un lavabo posé, un plan de toilette en quartz, un sol blanc, un plan de toilette blanc et un sol en carrelage de céramique.
Cette photo montre un WC et toilettes méditerranéen de taille moyenne avec un placard à porte vitrée, des portes de placard blanches, un mur multicolore, un lavabo posé, un plan de toilette en quartz, un sol blanc, un plan de toilette blanc et un sol en carrelage de céramique.
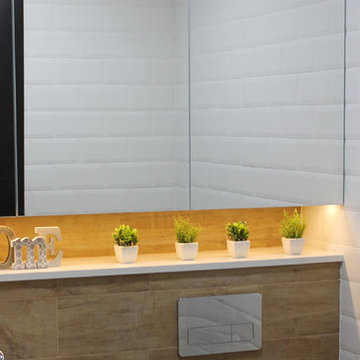
Petite Harmonie, Interior Design & Photography.
Réalisation d'un petit WC suspendu méditerranéen avec un placard avec porte à panneau encastré, un carrelage beige, un mur blanc, un sol en carrelage de céramique, un lavabo suspendu et un sol beige.
Réalisation d'un petit WC suspendu méditerranéen avec un placard avec porte à panneau encastré, un carrelage beige, un mur blanc, un sol en carrelage de céramique, un lavabo suspendu et un sol beige.
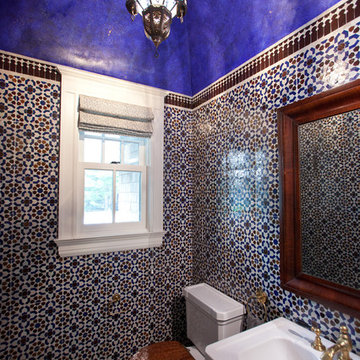
Cette image montre un petit WC et toilettes méditerranéen avec WC séparés, un carrelage bleu, mosaïque, un mur bleu, un sol en carrelage de céramique, un lavabo de ferme et un sol bleu.
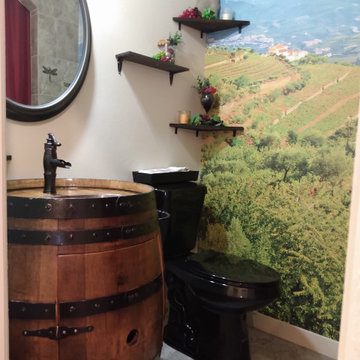
This unique design powder room has a wine barrel vanity with copper sink and ORB hardware. Beautiful vineyard wall mural and unique black toilet. There is a small/medium sized shower that represents the wine cellar to complete the winery/vineyard theme to this powder room.
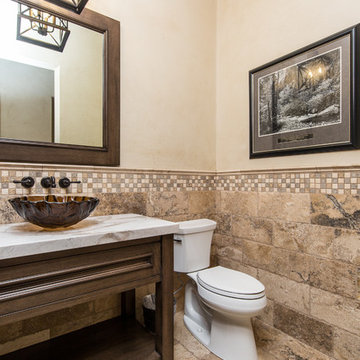
Teressa Sorensen
Exemple d'un petit WC et toilettes méditerranéen en bois foncé avec un placard en trompe-l'oeil, WC séparés, un carrelage marron, des carreaux de céramique, un mur beige, un sol en carrelage de céramique, une vasque, un sol beige et un plan de toilette blanc.
Exemple d'un petit WC et toilettes méditerranéen en bois foncé avec un placard en trompe-l'oeil, WC séparés, un carrelage marron, des carreaux de céramique, un mur beige, un sol en carrelage de céramique, une vasque, un sol beige et un plan de toilette blanc.
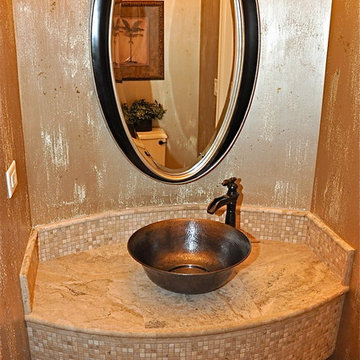
Inspiration pour un petit WC et toilettes méditerranéen avec un mur beige, un sol en carrelage de céramique, une vasque, un plan de toilette en calcaire et mosaïque.
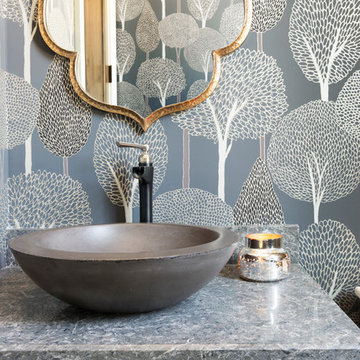
This 6,600-square-foot home in Edina’s Highland neighborhood was built for a family with young children — and an eye to the future. There’s a 16-foot-tall basketball sport court (painted in Edina High School’s colors, of course). “Many high-end homes now have customized sport courts — everything from golf simulators to batting cages,” said Dan Schaefer, owner of Landmark Build Co.
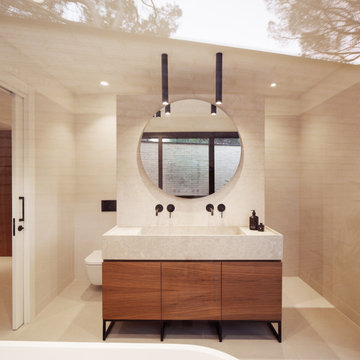
Fotografía: Judith Casas
Idée de décoration pour un grand WC et toilettes méditerranéen avec un placard à porte plane, des portes de placard beiges, un carrelage beige, du carrelage en pierre calcaire, un mur blanc, un sol en carrelage de céramique, une grande vasque, un plan de toilette en calcaire, un sol beige, un plan de toilette beige et meuble-lavabo encastré.
Idée de décoration pour un grand WC et toilettes méditerranéen avec un placard à porte plane, des portes de placard beiges, un carrelage beige, du carrelage en pierre calcaire, un mur blanc, un sol en carrelage de céramique, une grande vasque, un plan de toilette en calcaire, un sol beige, un plan de toilette beige et meuble-lavabo encastré.
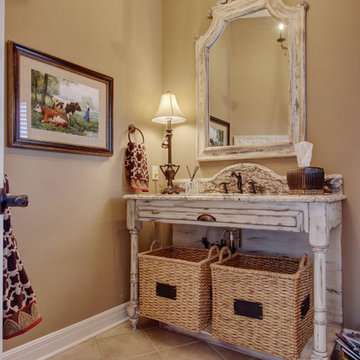
Exemple d'un petit WC et toilettes méditerranéen en bois vieilli avec un placard en trompe-l'oeil, un mur beige, un sol en carrelage de céramique, un lavabo encastré et un plan de toilette en granite.
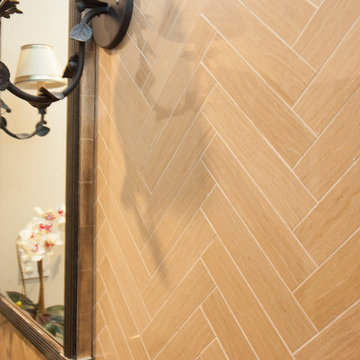
We were excited when the homeowners of this project approached us to help them with their whole house remodel as this is a historic preservation project. The historical society has approved this remodel. As part of that distinction we had to honor the original look of the home; keeping the façade updated but intact. For example the doors and windows are new but they were made as replicas to the originals. The homeowners were relocating from the Inland Empire to be closer to their daughter and grandchildren. One of their requests was additional living space. In order to achieve this we added a second story to the home while ensuring that it was in character with the original structure. The interior of the home is all new. It features all new plumbing, electrical and HVAC. Although the home is a Spanish Revival the homeowners style on the interior of the home is very traditional. The project features a home gym as it is important to the homeowners to stay healthy and fit. The kitchen / great room was designed so that the homewoners could spend time with their daughter and her children. The home features two master bedroom suites. One is upstairs and the other one is down stairs. The homeowners prefer to use the downstairs version as they are not forced to use the stairs. They have left the upstairs master suite as a guest suite.
Enjoy some of the before and after images of this project:
http://www.houzz.com/discussions/3549200/old-garage-office-turned-gym-in-los-angeles
http://www.houzz.com/discussions/3558821/la-face-lift-for-the-patio
http://www.houzz.com/discussions/3569717/la-kitchen-remodel
http://www.houzz.com/discussions/3579013/los-angeles-entry-hall
http://www.houzz.com/discussions/3592549/exterior-shots-of-a-whole-house-remodel-in-la
http://www.houzz.com/discussions/3607481/living-dining-rooms-become-a-library-and-formal-dining-room-in-la
http://www.houzz.com/discussions/3628842/bathroom-makeover-in-los-angeles-ca
http://www.houzz.com/discussions/3640770/sweet-dreams-la-bedroom-remodels
Exterior: Approved by the historical society as a Spanish Revival, the second story of this home was an addition. All of the windows and doors were replicated to match the original styling of the house. The roof is a combination of Gable and Hip and is made of red clay tile. The arched door and windows are typical of Spanish Revival. The home also features a Juliette Balcony and window.
Library / Living Room: The library offers Pocket Doors and custom bookcases.
Powder Room: This powder room has a black toilet and Herringbone travertine.
Kitchen: This kitchen was designed for someone who likes to cook! It features a Pot Filler, a peninsula and an island, a prep sink in the island, and cookbook storage on the end of the peninsula. The homeowners opted for a mix of stainless and paneled appliances. Although they have a formal dining room they wanted a casual breakfast area to enjoy informal meals with their grandchildren. The kitchen also utilizes a mix of recessed lighting and pendant lights. A wine refrigerator and outlets conveniently located on the island and around the backsplash are the modern updates that were important to the homeowners.
Master bath: The master bath enjoys both a soaking tub and a large shower with body sprayers and hand held. For privacy, the bidet was placed in a water closet next to the shower. There is plenty of counter space in this bathroom which even includes a makeup table.
Staircase: The staircase features a decorative niche
Upstairs master suite: The upstairs master suite features the Juliette balcony
Outside: Wanting to take advantage of southern California living the homeowners requested an outdoor kitchen complete with retractable awning. The fountain and lounging furniture keep it light.
Home gym: This gym comes completed with rubberized floor covering and dedicated bathroom. It also features its own HVAC system and wall mounted TV.
Idées déco de WC et toilettes méditerranéens avec un sol en carrelage de céramique
2