Idées déco de WC et toilettes modernes avec carrelage mural
Trier par :
Budget
Trier par:Populaires du jour
161 - 180 sur 2 586 photos
1 sur 3

Cloakroom Bathroom in Storrington, West Sussex
Plenty of stylish elements combine in this compact cloakroom, which utilises a unique tile choice and designer wallpaper option.
The Brief
This client wanted to create a unique theme in their downstairs cloakroom, which previously utilised a classic but unmemorable design.
Naturally the cloakroom was to incorporate all usual amenities, but with a design that was a little out of the ordinary.
Design Elements
Utilising some of our more unique options for a renovation, bathroom designer Martin conjured a design to tick all the requirements of this brief.
The design utilises textured neutral tiles up to half height, with the client’s own William Morris designer wallpaper then used up to the ceiling coving. Black accents are used throughout the room, like for the basin and mixer, and flush plate.
To hold hand towels and heat the small space, a compact full-height radiator has been fitted in the corner of the room.
Project Highlight
A lighter but neutral tile is used for the rear wall, which has been designed to minimise view of the toilet and other necessities.
A simple shelf area gives the client somewhere to store a decorative item or two.
The End Result
The end result is a compact cloakroom that is certainly memorable, as the client required.
With only a small amount of space our bathroom designer Martin has managed to conjure an impressive and functional theme for this Storrington client.
Discover how our expert designers can transform your own bathroom with a free design appointment and quotation. Arrange a free appointment in showroom or online.
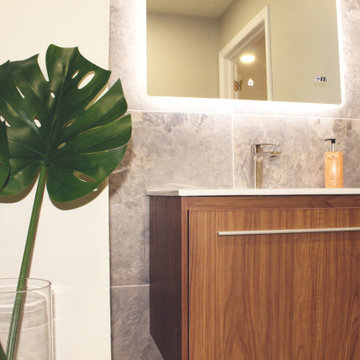
Organic textures bring a sense of warmth against the industrial concrete tile while the floating vanity and mirror bring lightness into the powder room.
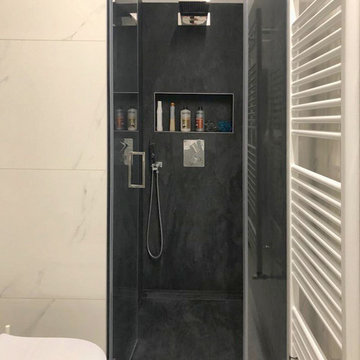
Bagno di servizio
Cette image montre un grand WC et toilettes minimaliste avec un placard à porte plane, des portes de placard blanches, WC séparés, un carrelage noir et blanc, des carreaux de porcelaine, un mur gris, un sol en carrelage de porcelaine, un lavabo intégré, un plan de toilette en surface solide, un sol blanc et un plan de toilette blanc.
Cette image montre un grand WC et toilettes minimaliste avec un placard à porte plane, des portes de placard blanches, WC séparés, un carrelage noir et blanc, des carreaux de porcelaine, un mur gris, un sol en carrelage de porcelaine, un lavabo intégré, un plan de toilette en surface solide, un sol blanc et un plan de toilette blanc.
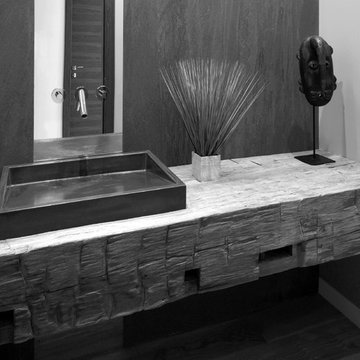
Powder Room includes heavy timber barnwood vanity, porcelain wall, and mirror-mounted faucet - Architect: HAUS | Architecture For Modern Lifestyles with Joe Trojanowski Architect PC - General Contractor: Illinois Designers & Builders - Photography: HAUS
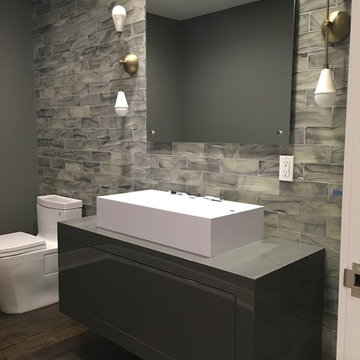
Cette photo montre un grand WC et toilettes moderne avec un placard à porte plane, des portes de placard grises, WC à poser, un carrelage gris, un carrelage en pâte de verre, un mur gris, parquet foncé, une vasque, un plan de toilette en bois et un sol marron.
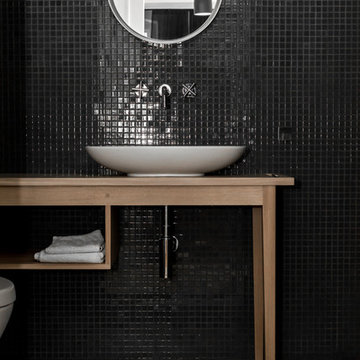
Interior design: Loft Kolasński
Furniture design: Loft Kolasiński
Photos: Karolina Bąk
Idée de décoration pour un WC suspendu minimaliste en bois brun de taille moyenne avec un placard en trompe-l'oeil, un carrelage noir, mosaïque, un mur noir, un sol en carrelage de porcelaine, une vasque, un plan de toilette en bois et un plan de toilette beige.
Idée de décoration pour un WC suspendu minimaliste en bois brun de taille moyenne avec un placard en trompe-l'oeil, un carrelage noir, mosaïque, un mur noir, un sol en carrelage de porcelaine, une vasque, un plan de toilette en bois et un plan de toilette beige.
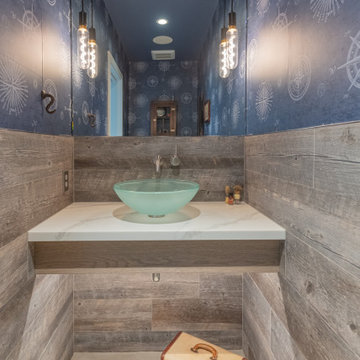
This beachy powder bath helps bring the surrounding environment of Guemes Island indoors.
Idée de décoration pour un petit WC et toilettes minimaliste avec un placard sans porte, des portes de placard grises, un carrelage gris, un carrelage imitation parquet, un mur bleu, un sol en carrelage de porcelaine, une vasque, un plan de toilette en quartz modifié, un sol blanc, un plan de toilette blanc, meuble-lavabo suspendu et du papier peint.
Idée de décoration pour un petit WC et toilettes minimaliste avec un placard sans porte, des portes de placard grises, un carrelage gris, un carrelage imitation parquet, un mur bleu, un sol en carrelage de porcelaine, une vasque, un plan de toilette en quartz modifié, un sol blanc, un plan de toilette blanc, meuble-lavabo suspendu et du papier peint.
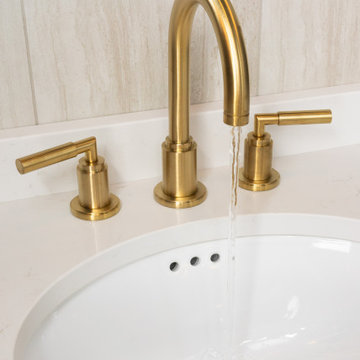
The powder room perfectly pairs drama and design with its sultry color palette and rich gold accents, but the true star of the show in this small space are the oversized teardrop pendant lights that flank the embossed leather vanity.

Seabrook features miles of shoreline just 30 minutes from downtown Houston. Our clients found the perfect home located on a canal with bay access, but it was a bit dated. Freshening up a home isn’t just paint and furniture, though. By knocking down some walls in the main living area, an open floor plan brightened the space and made it ideal for hosting family and guests. Our advice is to always add in pops of color, so we did just with brass. The barstools, light fixtures, and cabinet hardware compliment the airy, white kitchen. The living room’s 5 ft wide chandelier pops against the accent wall (not that it wasn’t stunning on its own, though). The brass theme flows into the laundry room with built-in dog kennels for the client’s additional family members.
We love how bright and airy this bayside home turned out!
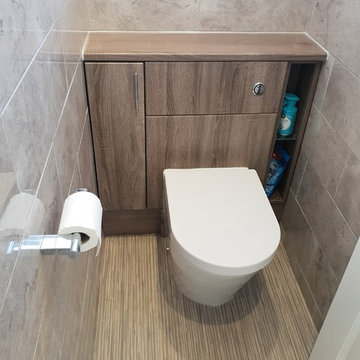
Utopia fitted furniture in Durham Oak with an Imex Arco back to wall pan and soft close seat.
Neil Waters
Cette image montre un petit WC et toilettes minimaliste en bois brun avec un placard à porte plane, WC à poser, un carrelage gris, des carreaux de céramique, un sol en vinyl, un plan de toilette en stratifié, un sol multicolore et un plan de toilette marron.
Cette image montre un petit WC et toilettes minimaliste en bois brun avec un placard à porte plane, WC à poser, un carrelage gris, des carreaux de céramique, un sol en vinyl, un plan de toilette en stratifié, un sol multicolore et un plan de toilette marron.

Beautiful touches to add to your home’s powder room! Although small, these rooms are great for getting creative. We introduced modern vessel sinks, floating vanities, and textured wallpaper for an upscale flair to these powder rooms.
Project designed by Denver, Colorado interior designer Margarita Bravo. She serves Denver as well as surrounding areas such as Cherry Hills Village, Englewood, Greenwood Village, and Bow Mar.
For more about MARGARITA BRAVO, click here: https://www.margaritabravo.com/
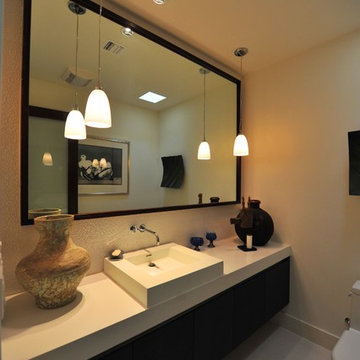
Exemple d'un WC et toilettes moderne en bois foncé de taille moyenne avec un placard à porte plane, WC séparés, un carrelage gris, des carreaux de porcelaine, un mur beige, un sol en carrelage de porcelaine, un lavabo posé, un plan de toilette en quartz modifié et un sol gris.
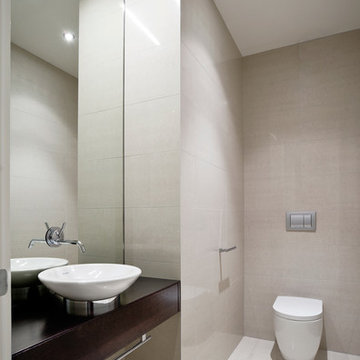
Snap Photography New Zealand
Réalisation d'un WC et toilettes minimaliste avec une vasque, un plan de toilette en bois, un carrelage beige, des carreaux de porcelaine, WC à poser et un plan de toilette marron.
Réalisation d'un WC et toilettes minimaliste avec une vasque, un plan de toilette en bois, un carrelage beige, des carreaux de porcelaine, WC à poser et un plan de toilette marron.

Side Addition to Oak Hill Home
After living in their Oak Hill home for several years, they decided that they needed a larger, multi-functional laundry room, a side entrance and mudroom that suited their busy lifestyles.
A small powder room was a closet placed in the middle of the kitchen, while a tight laundry closet space overflowed into the kitchen.
After meeting with Michael Nash Custom Kitchens, plans were drawn for a side addition to the right elevation of the home. This modification filled in an open space at end of driveway which helped boost the front elevation of this home.
Covering it with matching brick facade made it appear as a seamless addition.
The side entrance allows kids easy access to mudroom, for hang clothes in new lockers and storing used clothes in new large laundry room. This new state of the art, 10 feet by 12 feet laundry room is wrapped up with upscale cabinetry and a quartzite counter top.
The garage entrance door was relocated into the new mudroom, with a large side closet allowing the old doorway to become a pantry for the kitchen, while the old powder room was converted into a walk-in pantry.
A new adjacent powder room covered in plank looking porcelain tile was furnished with embedded black toilet tanks. A wall mounted custom vanity covered with stunning one-piece concrete and sink top and inlay mirror in stone covered black wall with gorgeous surround lighting. Smart use of intense and bold color tones, help improve this amazing side addition.
Dark grey built-in lockers complementing slate finished in place stone floors created a continuous floor place with the adjacent kitchen flooring.
Now this family are getting to enjoy every bit of the added space which makes life easier for all.
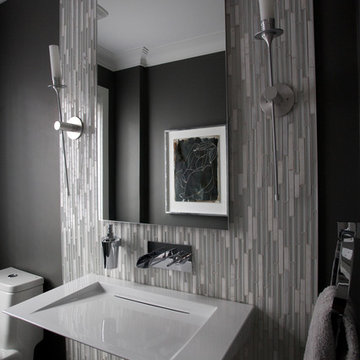
Cette image montre un grand WC et toilettes minimaliste avec WC à poser, un carrelage gris, un mur gris, parquet foncé, un lavabo suspendu et des carreaux en allumettes.
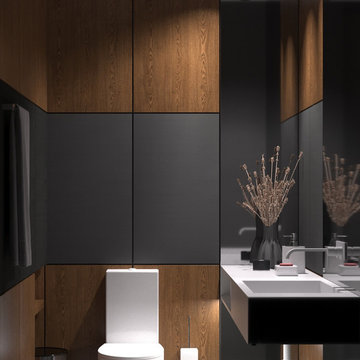
Гостевой туалет без использования настенной плитки. Стеновые шпонированные панели, зеркала на всю высоту помещения, применение архитектурного освещения создают атмосферу пространства комнаты / Дизайн интерьера гостевого туалета в Перми и не только
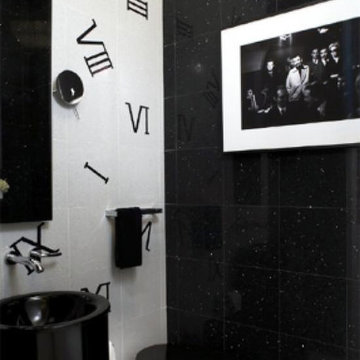
Cette image montre un petit WC et toilettes minimaliste avec WC à poser, un carrelage noir et blanc, des carreaux de céramique, un mur noir, un sol en carrelage de céramique et un lavabo de ferme.
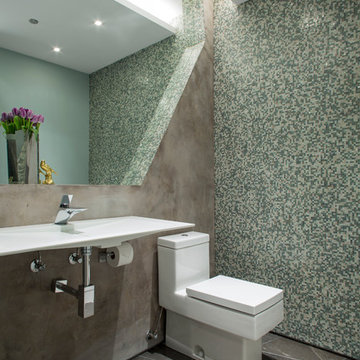
Photographer: Alan Shortall
Idées déco pour un WC et toilettes moderne de taille moyenne avec WC à poser, des carreaux de céramique, un mur vert, un sol en carrelage de céramique et un lavabo suspendu.
Idées déco pour un WC et toilettes moderne de taille moyenne avec WC à poser, des carreaux de céramique, un mur vert, un sol en carrelage de céramique et un lavabo suspendu.
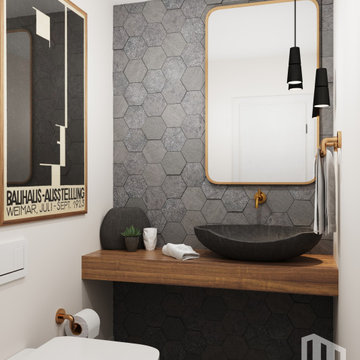
Bel Air - Serene Elegance. This collection was designed with cool tones and spa-like qualities to create a space that is timeless and forever elegant.
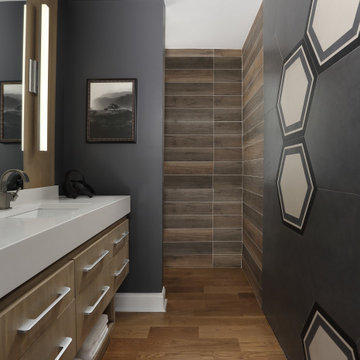
Cette photo montre un WC et toilettes moderne en bois clair de taille moyenne avec un placard à porte plane, WC à poser, un carrelage gris, des carreaux de porcelaine, un mur gris, un sol en bois brun, un lavabo posé, un plan de toilette en quartz modifié et un plan de toilette blanc.
Idées déco de WC et toilettes modernes avec carrelage mural
9