Idées déco de WC et toilettes modernes avec différents designs de plafond
Trier par :
Budget
Trier par:Populaires du jour
1 - 20 sur 894 photos
1 sur 3

Tile: Walker Zanger 4D Diagonal Deep Blue
Sink: Cement Elegance
Faucet: Brizo
Aménagement d'un WC suspendu moderne de taille moyenne avec des portes de placard grises, un carrelage bleu, des carreaux de céramique, un mur blanc, un sol en bois brun, un lavabo intégré, un plan de toilette en béton, un sol marron, un plan de toilette gris, meuble-lavabo suspendu et un plafond en bois.
Aménagement d'un WC suspendu moderne de taille moyenne avec des portes de placard grises, un carrelage bleu, des carreaux de céramique, un mur blanc, un sol en bois brun, un lavabo intégré, un plan de toilette en béton, un sol marron, un plan de toilette gris, meuble-lavabo suspendu et un plafond en bois.

Exemple d'un petit WC et toilettes moderne avec un placard à porte plane, des portes de placard blanches, WC séparés, un carrelage vert, des carreaux de porcelaine, un mur vert, parquet clair, une vasque, un plan de toilette en bois, meuble-lavabo suspendu et un plafond décaissé.

Exemple d'un petit WC et toilettes moderne avec WC à poser, un carrelage blanc, un carrelage métro, un mur blanc, un sol en bois brun, un sol beige, un plafond en papier peint et du papier peint.

Renovations made this house bright, open, and modern. In addition to installing white oak flooring, we opened up and brightened the living space by removing a wall between the kitchen and family room and added large windows to the kitchen. In the family room, we custom made the built-ins with a clean design and ample storage. In the family room, we custom-made the built-ins. We also custom made the laundry room cubbies, using shiplap that we painted light blue.
Rudloff Custom Builders has won Best of Houzz for Customer Service in 2014, 2015 2016, 2017 and 2019. We also were voted Best of Design in 2016, 2017, 2018, 2019 which only 2% of professionals receive. Rudloff Custom Builders has been featured on Houzz in their Kitchen of the Week, What to Know About Using Reclaimed Wood in the Kitchen as well as included in their Bathroom WorkBook article. We are a full service, certified remodeling company that covers all of the Philadelphia suburban area. This business, like most others, developed from a friendship of young entrepreneurs who wanted to make a difference in their clients’ lives, one household at a time. This relationship between partners is much more than a friendship. Edward and Stephen Rudloff are brothers who have renovated and built custom homes together paying close attention to detail. They are carpenters by trade and understand concept and execution. Rudloff Custom Builders will provide services for you with the highest level of professionalism, quality, detail, punctuality and craftsmanship, every step of the way along our journey together.
Specializing in residential construction allows us to connect with our clients early in the design phase to ensure that every detail is captured as you imagined. One stop shopping is essentially what you will receive with Rudloff Custom Builders from design of your project to the construction of your dreams, executed by on-site project managers and skilled craftsmen. Our concept: envision our client’s ideas and make them a reality. Our mission: CREATING LIFETIME RELATIONSHIPS BUILT ON TRUST AND INTEGRITY.
Photo Credit: Linda McManus Images

古民家ゆえ圧倒的にブラウン系の色調が多いので、トイレ空間だけはホワイトを基調としたモノトーン系のカラースキームとしました。安価なイメージにならないようにと、床・壁ともに外国産のセラミックタイルを貼り、間接照明で柔らかい光に包まれるような照明計画としました。
Réalisation d'un grand WC et toilettes minimaliste avec un placard avec porte à panneau encastré, des portes de placard noires, WC à poser, un carrelage blanc, des carreaux de céramique, un mur blanc, un sol en carrelage de céramique, une vasque, un sol gris, un plan de toilette noir, meuble-lavabo encastré et un plafond en papier peint.
Réalisation d'un grand WC et toilettes minimaliste avec un placard avec porte à panneau encastré, des portes de placard noires, WC à poser, un carrelage blanc, des carreaux de céramique, un mur blanc, un sol en carrelage de céramique, une vasque, un sol gris, un plan de toilette noir, meuble-lavabo encastré et un plafond en papier peint.

A half bath near the front entry is expanded by roofing over an existing open air light well. The modern vanity with integral sink fits perfectly into this newly gained space. Directly above is a deep chute, created by refinishing the walls of the light well, and crowned with a skylight 2 story high on the roof. Custom woodwork in white oak and a wall hung toilet set the tone for simplicity and efficiency.
Bax+Towner photography

Cette photo montre un petit WC suspendu moderne avec un mur bleu, un sol en carrelage de porcelaine, un lavabo suspendu, un plan de toilette en béton, un sol gris, un plan de toilette bleu, un plafond à caissons et du papier peint.

Custom Powder Room
Idées déco pour un WC et toilettes moderne en bois brun de taille moyenne avec un placard à porte plane, WC à poser, un mur blanc, un sol en carrelage de porcelaine, un lavabo encastré, un plan de toilette en quartz modifié, un sol gris, un plan de toilette gris, meuble-lavabo encastré et un plafond voûté.
Idées déco pour un WC et toilettes moderne en bois brun de taille moyenne avec un placard à porte plane, WC à poser, un mur blanc, un sol en carrelage de porcelaine, un lavabo encastré, un plan de toilette en quartz modifié, un sol gris, un plan de toilette gris, meuble-lavabo encastré et un plafond voûté.

A complete powder room with wall panels, a fully-covered vanity box, and a mirror border made of natural onyx marble.
Idée de décoration pour un petit WC et toilettes minimaliste avec un placard à porte plane, des portes de placard beiges, WC à poser, un carrelage beige, du carrelage en marbre, un mur beige, un sol en ardoise, un lavabo intégré, un plan de toilette en marbre, un sol noir, un plan de toilette beige, meuble-lavabo sur pied, un plafond décaissé et du lambris.
Idée de décoration pour un petit WC et toilettes minimaliste avec un placard à porte plane, des portes de placard beiges, WC à poser, un carrelage beige, du carrelage en marbre, un mur beige, un sol en ardoise, un lavabo intégré, un plan de toilette en marbre, un sol noir, un plan de toilette beige, meuble-lavabo sur pied, un plafond décaissé et du lambris.
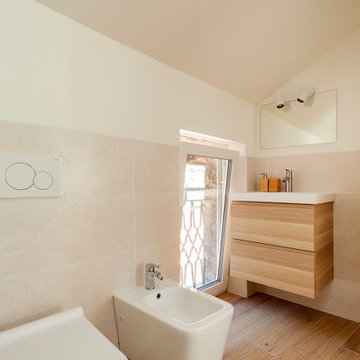
Dettaglio bagno in mansarda
Idée de décoration pour un WC et toilettes minimaliste en bois clair avec un placard à porte plane, un carrelage rose, des carreaux de porcelaine, parquet clair, meuble-lavabo suspendu et un plafond décaissé.
Idée de décoration pour un WC et toilettes minimaliste en bois clair avec un placard à porte plane, un carrelage rose, des carreaux de porcelaine, parquet clair, meuble-lavabo suspendu et un plafond décaissé.

Great facelift for this powder room
Cette image montre un petit WC et toilettes minimaliste avec un placard sans porte, des portes de placard marrons, WC à poser, un carrelage multicolore, un sol en carrelage de porcelaine, un plan de toilette en quartz modifié, un sol turquoise, meuble-lavabo encastré, un plafond décaissé et du papier peint.
Cette image montre un petit WC et toilettes minimaliste avec un placard sans porte, des portes de placard marrons, WC à poser, un carrelage multicolore, un sol en carrelage de porcelaine, un plan de toilette en quartz modifié, un sol turquoise, meuble-lavabo encastré, un plafond décaissé et du papier peint.

外部空間とオンスィートバスルームの主寝室は森の中に居る様な幻想的な雰囲気を感じさせる
Réalisation d'un grand WC et toilettes minimaliste avec un carrelage bleu, un carrelage en pâte de verre, un mur gris, un sol en carrelage de céramique, une vasque, un plan de toilette en quartz modifié, un sol noir, un plan de toilette gris, meuble-lavabo encastré, un plafond en lambris de bois et du lambris de bois.
Réalisation d'un grand WC et toilettes minimaliste avec un carrelage bleu, un carrelage en pâte de verre, un mur gris, un sol en carrelage de céramique, une vasque, un plan de toilette en quartz modifié, un sol noir, un plan de toilette gris, meuble-lavabo encastré, un plafond en lambris de bois et du lambris de bois.
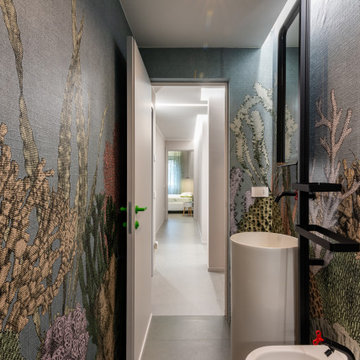
Nuovo bagno cieco di servizio. Non avendo finestrature esterne abbiamo voluto realizzare un effetto avvolgente, rivestendo tutte le pareti con carta da parati London Art in finitura a prova d'acqua, in modo da poterla posare senza problemi anche all'interno della zona doccia. L'illuminazione è gestibile con 3 opzioni indipendenti: lama led laterale, faretti centrali oppure luce integrata nelle nicchie doccia.
L'effetto giocoso di questo ambiente è completato dall'adozione di rubinetterie particolari di Bongio, modello "acquacarica", dalle ceramiche bianco opaco di Globo, il lavabo freestanding Nic di Ovvio.
la carta da parati è il modello "See Sea" di LondonArt, finitura Glass Blue

Achieve functionality without sacrificing style with our functional Executive Suite Bathroom Upgrade.
Réalisation d'un grand WC et toilettes minimaliste en bois foncé avec un placard à porte plane, WC séparés, un carrelage multicolore, des dalles de pierre, un mur noir, parquet foncé, une vasque, un plan de toilette en terrazzo, un sol marron, un plan de toilette noir, meuble-lavabo suspendu et poutres apparentes.
Réalisation d'un grand WC et toilettes minimaliste en bois foncé avec un placard à porte plane, WC séparés, un carrelage multicolore, des dalles de pierre, un mur noir, parquet foncé, une vasque, un plan de toilette en terrazzo, un sol marron, un plan de toilette noir, meuble-lavabo suspendu et poutres apparentes.
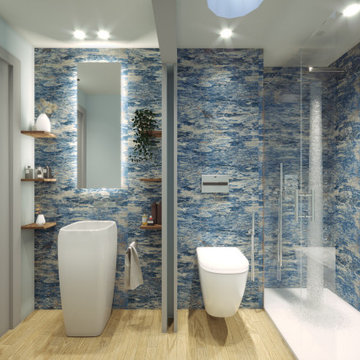
l'uso di microresina totalmente liscia e un gres porcellanato effetto marmo, è servito a rendere elegante un piccolissimo bagno ad uso della zona giorno.
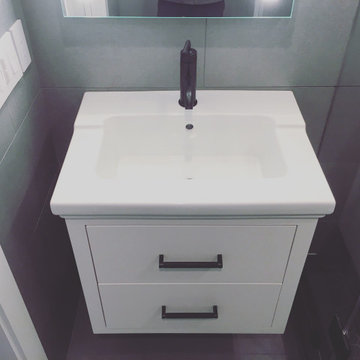
Bringing new life to this 1970’s condo with a clean lined modern mountain aesthetic.
Tearing out the existing walls in this condo left us with a blank slate and the ability to create an open and inviting living environment. Our client wanted a clean easy living vibe to help take them away from their everyday big city living. The new design has three bedrooms, one being a first floor master suite with steam shower, a large mud/gear room and plenty of space to entertain acres guests.

The seeming simplicity of forms and materiality of Five Shadows is the result of rigorous alignments and geometries, from the stone coursing on the exterior to the sequenced wood-plank coursing of the interior.
Architecture by CLB – Jackson, Wyoming – Bozeman, Montana. Interiors by Philip Nimmo Design.
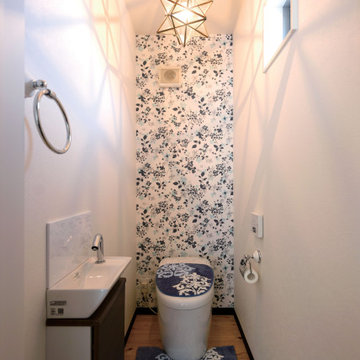
星型の照明がアクセントとなった2Fトイレ
Réalisation d'un WC et toilettes minimaliste avec WC à poser, un mur blanc, parquet clair, un plafond en papier peint et du papier peint.
Réalisation d'un WC et toilettes minimaliste avec WC à poser, un mur blanc, parquet clair, un plafond en papier peint et du papier peint.

A domestic vision that draws on a museum concept through the search for asymmetries, through
the balance between full and empty and the contrast between reflections and transparencies.

Download our free ebook, Creating the Ideal Kitchen. DOWNLOAD NOW
The homeowners built their traditional Colonial style home 17 years’ ago. It was in great shape but needed some updating. Over the years, their taste had drifted into a more contemporary realm, and they wanted our help to bridge the gap between traditional and modern.
We decided the layout of the kitchen worked well in the space and the cabinets were in good shape, so we opted to do a refresh with the kitchen. The original kitchen had blond maple cabinets and granite countertops. This was also a great opportunity to make some updates to the functionality that they were hoping to accomplish.
After re-finishing all the first floor wood floors with a gray stain, which helped to remove some of the red tones from the red oak, we painted the cabinetry Benjamin Moore “Repose Gray” a very soft light gray. The new countertops are hardworking quartz, and the waterfall countertop to the left of the sink gives a bit of the contemporary flavor.
We reworked the refrigerator wall to create more pantry storage and eliminated the double oven in favor of a single oven and a steam oven. The existing cooktop was replaced with a new range paired with a Venetian plaster hood above. The glossy finish from the hood is echoed in the pendant lights. A touch of gold in the lighting and hardware adds some contrast to the gray and white. A theme we repeated down to the smallest detail illustrated by the Jason Wu faucet by Brizo with its similar touches of white and gold (the arrival of which we eagerly awaited for months due to ripples in the supply chain – but worth it!).
The original breakfast room was pleasant enough with its windows looking into the backyard. Now with its colorful window treatments, new blue chairs and sculptural light fixture, this space flows seamlessly into the kitchen and gives more of a punch to the space.
The original butler’s pantry was functional but was also starting to show its age. The new space was inspired by a wallpaper selection that our client had set aside as a possibility for a future project. It worked perfectly with our pallet and gave a fun eclectic vibe to this functional space. We eliminated some upper cabinets in favor of open shelving and painted the cabinetry in a high gloss finish, added a beautiful quartzite countertop and some statement lighting. The new room is anything but cookie cutter.
Next the mudroom. You can see a peek of the mudroom across the way from the butler’s pantry which got a facelift with new paint, tile floor, lighting and hardware. Simple updates but a dramatic change! The first floor powder room got the glam treatment with its own update of wainscoting, wallpaper, console sink, fixtures and artwork. A great little introduction to what’s to come in the rest of the home.
The whole first floor now flows together in a cohesive pallet of green and blue, reflects the homeowner’s desire for a more modern aesthetic, and feels like a thoughtful and intentional evolution. Our clients were wonderful to work with! Their style meshed perfectly with our brand aesthetic which created the opportunity for wonderful things to happen. We know they will enjoy their remodel for many years to come!
Photography by Margaret Rajic Photography
Idées déco de WC et toilettes modernes avec différents designs de plafond
1