Idées déco de WC et toilettes modernes avec meuble-lavabo suspendu
Trier par :
Budget
Trier par:Populaires du jour
81 - 100 sur 971 photos
1 sur 3
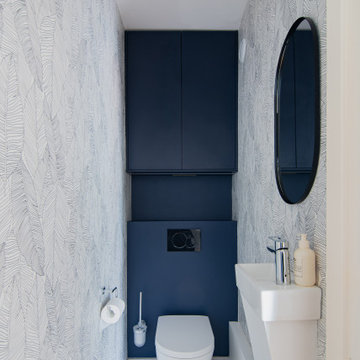
Cette image montre un WC suspendu minimaliste de taille moyenne avec un mur gris, carreaux de ciment au sol, un lavabo suspendu, un plan de toilette en bois, un plan de toilette bleu, meuble-lavabo suspendu et du papier peint.
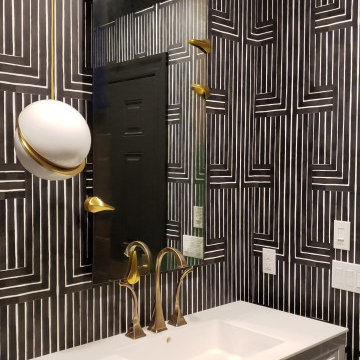
Exemple d'un WC suspendu moderne de taille moyenne avec des portes de placard blanches, un mur multicolore, un sol en carrelage de terre cuite, un lavabo intégré, un plan de toilette en surface solide, un sol multicolore, un plan de toilette blanc, meuble-lavabo suspendu et du papier peint.

Idées déco pour un petit WC et toilettes moderne avec des portes de placard blanches, WC à poser, un carrelage noir et blanc, des carreaux de miroir, un mur multicolore, parquet clair, un lavabo suspendu, un plan de toilette en marbre, un sol marron, un plan de toilette multicolore, meuble-lavabo suspendu et du papier peint.

Idées déco pour un WC et toilettes moderne en bois foncé avec un placard à porte plane, une vasque, un sol gris, un plan de toilette gris et meuble-lavabo suspendu.
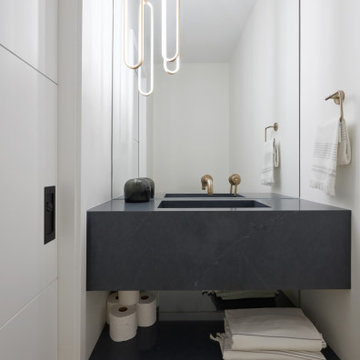
A charcoal quartz modern vanity, featuring an integrated stone sink and a sleek lower floating shelf for added storage convenience and style.
Aménagement d'un petit WC et toilettes moderne avec des portes de placard grises, un mur blanc, parquet clair, un lavabo intégré, un plan de toilette en quartz modifié, un plan de toilette gris et meuble-lavabo suspendu.
Aménagement d'un petit WC et toilettes moderne avec des portes de placard grises, un mur blanc, parquet clair, un lavabo intégré, un plan de toilette en quartz modifié, un plan de toilette gris et meuble-lavabo suspendu.

bagno di servizio
Cette photo montre un WC et toilettes moderne de taille moyenne avec un placard sans porte, des portes de placard noires, WC à poser, un carrelage beige, des carreaux de béton, un mur beige, un sol en carrelage de porcelaine, un lavabo suspendu, un plan de toilette en quartz modifié, un sol gris, un plan de toilette blanc et meuble-lavabo suspendu.
Cette photo montre un WC et toilettes moderne de taille moyenne avec un placard sans porte, des portes de placard noires, WC à poser, un carrelage beige, des carreaux de béton, un mur beige, un sol en carrelage de porcelaine, un lavabo suspendu, un plan de toilette en quartz modifié, un sol gris, un plan de toilette blanc et meuble-lavabo suspendu.
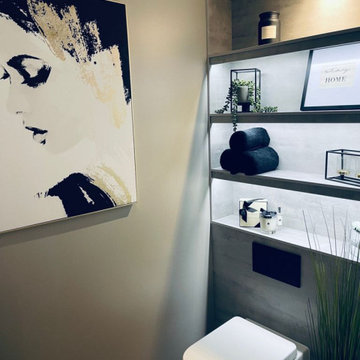
Cette photo montre un petit WC et toilettes moderne avec un plan de toilette en stratifié et meuble-lavabo suspendu.
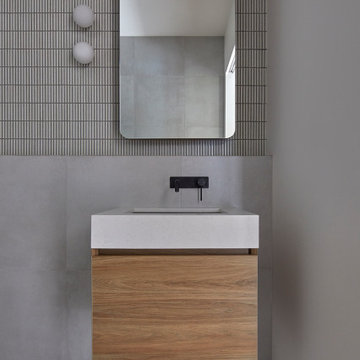
Réalisation d'un petit WC suspendu minimaliste en bois clair avec un carrelage gris, mosaïque, un mur gris, un lavabo encastré, un plan de toilette en quartz modifié, un sol gris, un plan de toilette gris et meuble-lavabo suspendu.

Bel Air - Serene Elegance. This collection was designed with cool tones and spa-like qualities to create a space that is timeless and forever elegant.

Powder room with asymmetrical design : marble counter, two hole faucet, custom mirror, and floating vanity with concealed drawer in matte graphite laminate
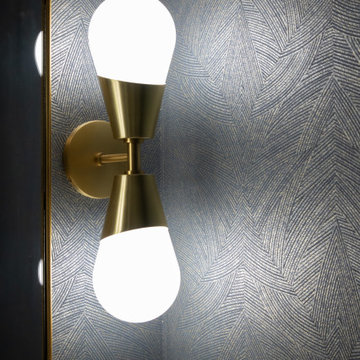
Moody and modern powder room with dark wallpaper and white quartz top
Inspiration pour un petit WC et toilettes minimaliste avec meuble-lavabo suspendu.
Inspiration pour un petit WC et toilettes minimaliste avec meuble-lavabo suspendu.

This Australian-inspired new construction was a successful collaboration between homeowner, architect, designer and builder. The home features a Henrybuilt kitchen, butler's pantry, private home office, guest suite, master suite, entry foyer with concealed entrances to the powder bathroom and coat closet, hidden play loft, and full front and back landscaping with swimming pool and pool house/ADU.
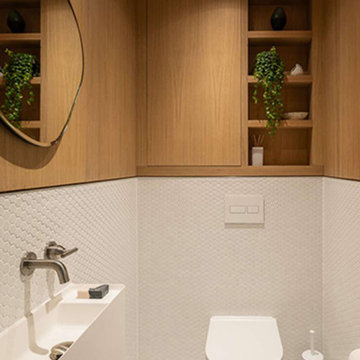
In this compact cloakroom, we have maximised texture and storage options. The floor and a portion of the wall are adorned with hexagonal mosaic tiles, complemented by natural oak paneling and storage space for extra toilet rolls. A display area is incorporated to enhance visual appeal, while the matt white fixtures add a touch of luxury. To contrast the overall linear design, we have chosen an organic-shaped mirror. This tiny cloakroom embraces a true Japandi style that fits with the rest of the interior.

We love to go bold with our powder room designs, so we selected a black textured tile on the vanity wall and a modern, geometric wallpaper to add some additional interest to the walls.
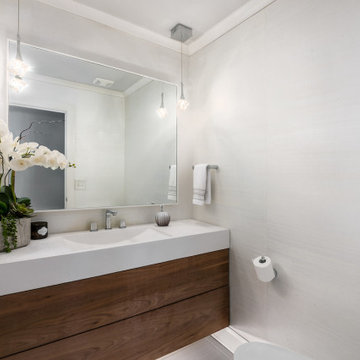
concrete countertop with integrated sink, silk grass cloth wallpaper
Réalisation d'un WC et toilettes minimaliste en bois brun de taille moyenne avec un placard à porte plane, un mur gris, un sol en carrelage de porcelaine, un lavabo intégré, un plan de toilette en béton, un sol multicolore, un plan de toilette blanc, meuble-lavabo suspendu et du papier peint.
Réalisation d'un WC et toilettes minimaliste en bois brun de taille moyenne avec un placard à porte plane, un mur gris, un sol en carrelage de porcelaine, un lavabo intégré, un plan de toilette en béton, un sol multicolore, un plan de toilette blanc, meuble-lavabo suspendu et du papier peint.

We always say that a powder room is the “gift” you give to the guests in your home; a special detail here and there, a touch of color added, and the space becomes a delight! This custom beauty, completed in January 2020, was carefully crafted through many construction drawings and meetings.
We intentionally created a shallower depth along both sides of the sink area in order to accommodate the location of the door openings. (The right side of the image leads to the foyer, while the left leads to a closet water closet room.) We even had the casing/trim applied after the countertop was installed in order to bring the marble in one piece! Setting the height of the wall faucet and wall outlet for the exposed P-Trap meant careful calculation and precise templating along the way, with plenty of interior construction drawings. But for such detail, it was well worth it.
From the book-matched miter on our black and white marble, to the wall mounted faucet in matte black, each design element is chosen to play off of the stacked metallic wall tile and scones. Our homeowners were thrilled with the results, and we think their guests are too!
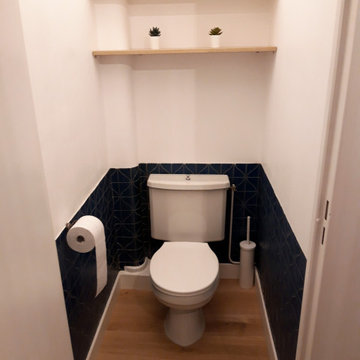
Cette photo montre un petit WC et toilettes moderne en bois clair avec un placard sans porte, WC à poser, un carrelage vert, un mur blanc, parquet clair, un sol beige et meuble-lavabo suspendu.
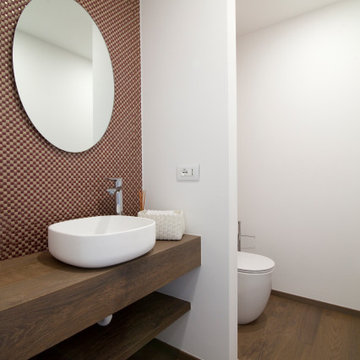
Idée de décoration pour un petit WC et toilettes minimaliste avec un placard à porte plane, des portes de placard blanches, une vasque, un plan de toilette en surface solide, un sol marron, un plan de toilette blanc et meuble-lavabo suspendu.
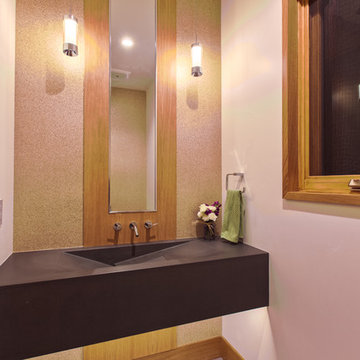
A contemporary powder bath features a custom floating ramp concrete sink with a center mirror framed in wood and flanked by natural mica wallpaper on both sides and two suspended glass pendants and a wall mounted faucet.
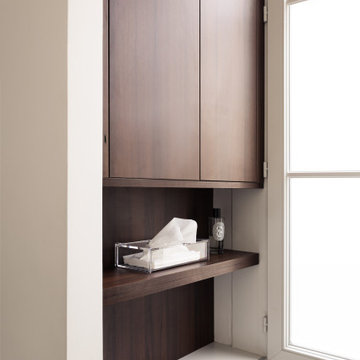
Conformément aux souhaits des clients, nous avons ajouté un WC dans la salle de bain. Dans les toilettes invités, c'est la superbe vasque en terrazzo qui capte l'attention.
Idées déco de WC et toilettes modernes avec meuble-lavabo suspendu
5