Idées déco de WC et toilettes modernes avec mosaïque
Trier par :
Budget
Trier par:Populaires du jour
41 - 60 sur 271 photos
1 sur 3
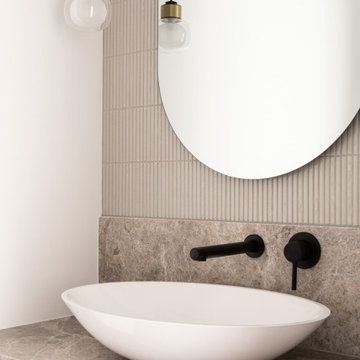
Settled within a graffiti-covered laneway in the trendy heart of Mt Lawley you will find this four-bedroom, two-bathroom home.
The owners; a young professional couple wanted to build a raw, dark industrial oasis that made use of every inch of the small lot. Amenities aplenty, they wanted their home to complement the urban inner-city lifestyle of the area.
One of the biggest challenges for Limitless on this project was the small lot size & limited access. Loading materials on-site via a narrow laneway required careful coordination and a well thought out strategy.
Paramount in bringing to life the client’s vision was the mixture of materials throughout the home. For the second story elevation, black Weathertex Cladding juxtaposed against the white Sto render creates a bold contrast.
Upon entry, the room opens up into the main living and entertaining areas of the home. The kitchen crowns the family & dining spaces. The mix of dark black Woodmatt and bespoke custom cabinetry draws your attention. Granite benchtops and splashbacks soften these bold tones. Storage is abundant.
Polished concrete flooring throughout the ground floor blends these zones together in line with the modern industrial aesthetic.
A wine cellar under the staircase is visible from the main entertaining areas. Reclaimed red brickwork can be seen through the frameless glass pivot door for all to appreciate — attention to the smallest of details in the custom mesh wine rack and stained circular oak door handle.
Nestled along the north side and taking full advantage of the northern sun, the living & dining open out onto a layered alfresco area and pool. Bordering the outdoor space is a commissioned mural by Australian illustrator Matthew Yong, injecting a refined playfulness. It’s the perfect ode to the street art culture the laneways of Mt Lawley are so famous for.
Engineered timber flooring flows up the staircase and throughout the rooms of the first floor, softening the private living areas. Four bedrooms encircle a shared sitting space creating a contained and private zone for only the family to unwind.
The Master bedroom looks out over the graffiti-covered laneways bringing the vibrancy of the outside in. Black stained Cedarwest Squareline cladding used to create a feature bedhead complements the black timber features throughout the rest of the home.
Natural light pours into every bedroom upstairs, designed to reflect a calamity as one appreciates the hustle of inner city living outside its walls.
Smart wiring links each living space back to a network hub, ensuring the home is future proof and technology ready. An intercom system with gate automation at both the street and the lane provide security and the ability to offer guests access from the comfort of their living area.
Every aspect of this sophisticated home was carefully considered and executed. Its final form; a modern, inner-city industrial sanctuary with its roots firmly grounded amongst the vibrant urban culture of its surrounds.

An elegant Powder Room has softly pearlescent wall tiles that glowingly offset a minimal vanity design. Custom interior doors are Mahogany wood stained a taupe-gray with stainless steel inlays.
Modern design favors clean lines, open spaces, minimal architectural elements + furnishings. However, because there’s less in a space, New Mood Design’s signature approach ensures that we invest time selecting from rich and varied possibilities when it comes to design details.
Photography ©: Marc Mauldin Photography Inc., Atlanta
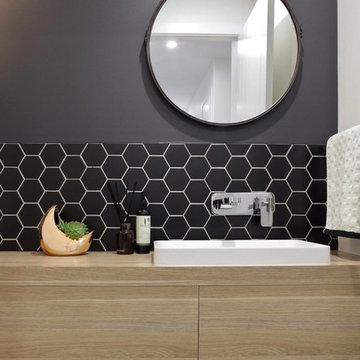
Réalisation d'un WC suspendu minimaliste en bois clair avec un carrelage noir, mosaïque, un mur noir, un plan de toilette en stratifié et un lavabo posé.
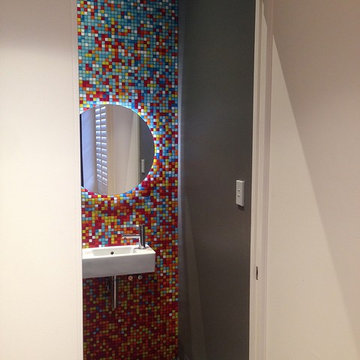
SWAD PL
Cette image montre un petit WC et toilettes minimaliste avec WC à poser, mosaïque, un sol en carrelage de porcelaine, un lavabo suspendu, un mur multicolore et un carrelage multicolore.
Cette image montre un petit WC et toilettes minimaliste avec WC à poser, mosaïque, un sol en carrelage de porcelaine, un lavabo suspendu, un mur multicolore et un carrelage multicolore.
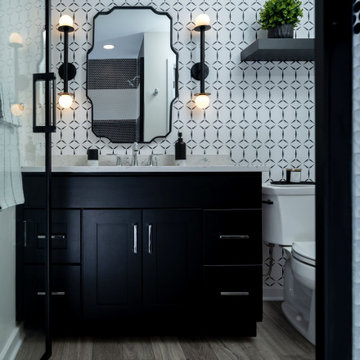
Réalisation d'un WC et toilettes minimaliste de taille moyenne avec un placard à porte shaker, des portes de placard noires, WC séparés, un carrelage noir et blanc, mosaïque, un mur blanc, un sol en vinyl, un lavabo encastré, un plan de toilette en quartz modifié, un sol gris, un plan de toilette turquoise, meuble-lavabo encastré et du papier peint.
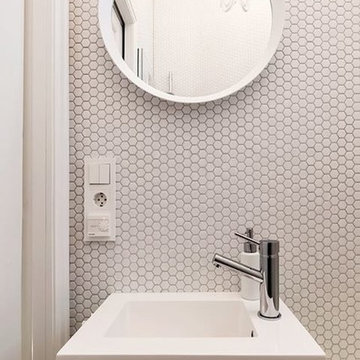
This small powder room has a recycled glass mosaic called Hexagon 280. This color also comes in 3/4"x3/4", 3/8"x3/8" and small rectangles. There is a variety of colors to choose from.
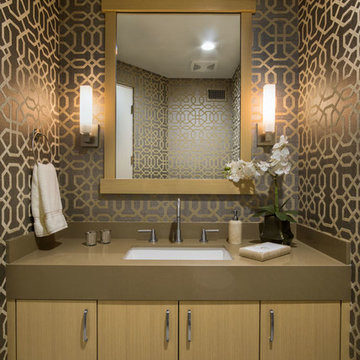
The perfect winter getaway for these Pacific Northwest clients of mine. I wanted to design a space that promoted relaxation (and sunbathing!), so my team and I adorned the home almost entirely in warm neutrals. To match the distinct artwork, we made sure to add in powerful pops of black, brass, and a tad of sparkle, offering strong touches of modern flair.
Designed by Michelle Yorke Interiors who also serves Seattle, Washington and it's surrounding East-Side suburbs from Mercer Island all the way through Issaquah.
For more about Michelle Yorke, click here: https://michelleyorkedesign.com/
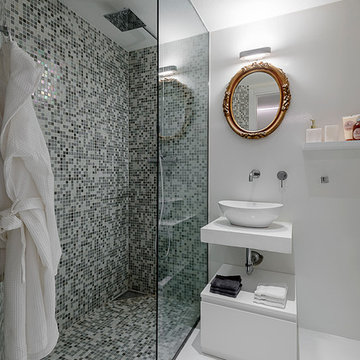
Idées déco pour un petit WC et toilettes moderne avec un placard sans porte, des portes de placard blanches, WC séparés, un carrelage gris, mosaïque, un mur blanc, une vasque, un plan de toilette en béton et un sol blanc.
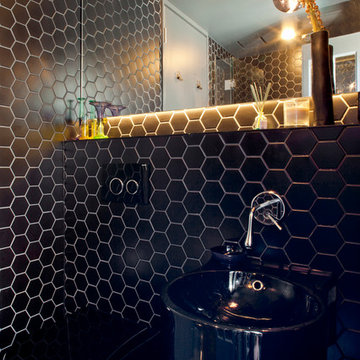
Photography by Simon Wood
Cette image montre un petit WC suspendu minimaliste avec un carrelage noir, mosaïque, un mur noir et un lavabo suspendu.
Cette image montre un petit WC suspendu minimaliste avec un carrelage noir, mosaïque, un mur noir et un lavabo suspendu.
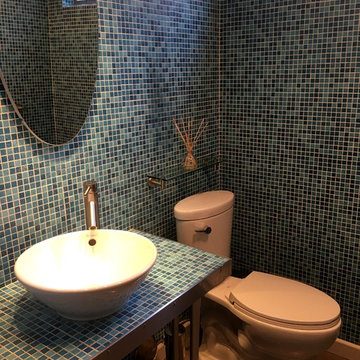
powder room, blue powder room ,
Aménagement d'un WC et toilettes moderne de taille moyenne avec un placard sans porte, un plan de toilette en carrelage, WC séparés, un carrelage bleu, mosaïque, un mur bleu, un sol en carrelage de porcelaine, une vasque, un sol beige et un plan de toilette bleu.
Aménagement d'un WC et toilettes moderne de taille moyenne avec un placard sans porte, un plan de toilette en carrelage, WC séparés, un carrelage bleu, mosaïque, un mur bleu, un sol en carrelage de porcelaine, une vasque, un sol beige et un plan de toilette bleu.
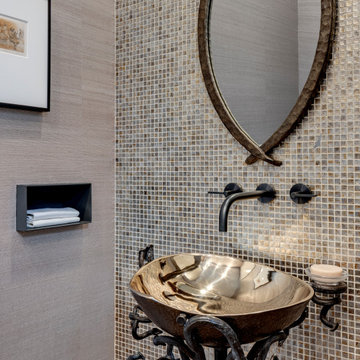
Formal Powder Bathroom
Exemple d'un WC et toilettes moderne avec WC à poser, un carrelage multicolore, mosaïque, un mur gris, un sol en bois brun, un lavabo de ferme, un sol marron, meuble-lavabo sur pied et du papier peint.
Exemple d'un WC et toilettes moderne avec WC à poser, un carrelage multicolore, mosaïque, un mur gris, un sol en bois brun, un lavabo de ferme, un sol marron, meuble-lavabo sur pied et du papier peint.
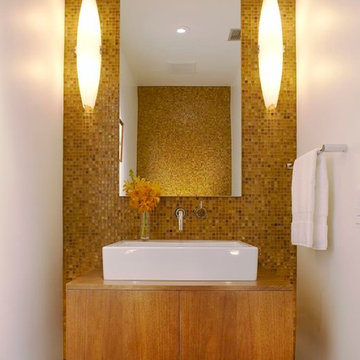
Benny Chan/Fotoworks & Nick Springett
Idées déco pour un WC et toilettes moderne en bois brun avec une vasque, un placard à porte plane, un plan de toilette en bois, un carrelage jaune, mosaïque, un sol en carrelage de porcelaine, un mur jaune et un plan de toilette marron.
Idées déco pour un WC et toilettes moderne en bois brun avec une vasque, un placard à porte plane, un plan de toilette en bois, un carrelage jaune, mosaïque, un sol en carrelage de porcelaine, un mur jaune et un plan de toilette marron.
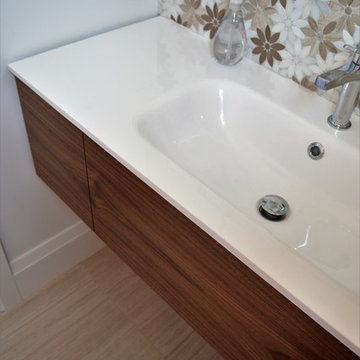
Powder room floating walnut vanity with custom made horseshoe drawer and 2 side drawers. All soft closing hardware.
Cette photo montre un petit WC et toilettes moderne en bois foncé avec un placard à porte plane, un carrelage multicolore, mosaïque, un mur blanc, un sol en carrelage de céramique, un lavabo intégré, un sol multicolore et un plan de toilette blanc.
Cette photo montre un petit WC et toilettes moderne en bois foncé avec un placard à porte plane, un carrelage multicolore, mosaïque, un mur blanc, un sol en carrelage de céramique, un lavabo intégré, un sol multicolore et un plan de toilette blanc.
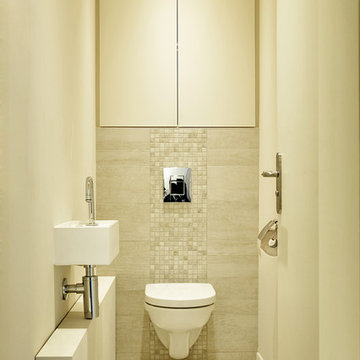
Exemple d'un petit WC suspendu moderne avec un placard à porte affleurante, des portes de placard beiges, un carrelage beige, mosaïque, un mur beige, un sol en carrelage de céramique, un lavabo suspendu, un plan de toilette en surface solide, un sol beige et un plan de toilette blanc.
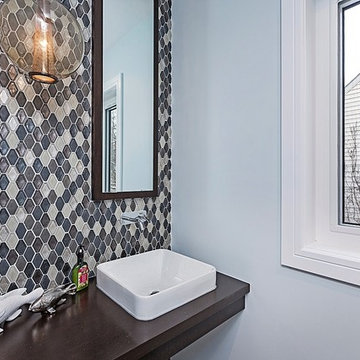
Inspiration pour un petit WC et toilettes minimaliste en bois foncé avec un placard sans porte, WC à poser, un carrelage beige, mosaïque, un mur bleu, un sol en carrelage de porcelaine, un plan de toilette en bois, un sol gris et une vasque.
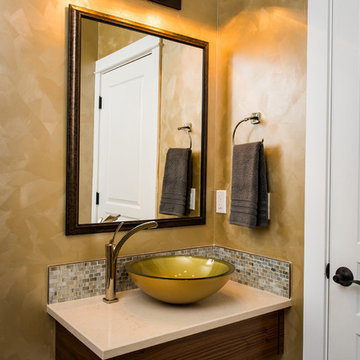
Steve Tague
Idée de décoration pour un WC et toilettes minimaliste de taille moyenne avec un carrelage multicolore, mosaïque, un mur jaune, une vasque et un plan de toilette en surface solide.
Idée de décoration pour un WC et toilettes minimaliste de taille moyenne avec un carrelage multicolore, mosaïque, un mur jaune, une vasque et un plan de toilette en surface solide.
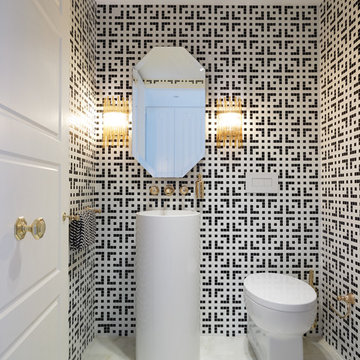
Anson Smart
Idées déco pour un grand WC et toilettes moderne avec un lavabo de ferme, WC à poser, mosaïque, un sol en marbre, un mur multicolore et un carrelage noir et blanc.
Idées déco pour un grand WC et toilettes moderne avec un lavabo de ferme, WC à poser, mosaïque, un sol en marbre, un mur multicolore et un carrelage noir et blanc.
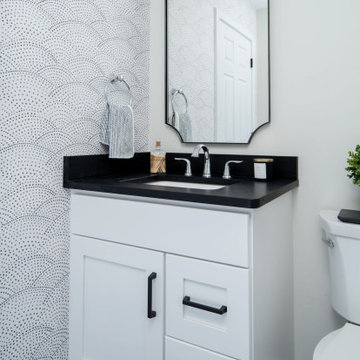
Idées déco pour un WC et toilettes moderne de taille moyenne avec un placard à porte shaker, des portes de placard noires, WC séparés, un carrelage noir et blanc, mosaïque, un mur blanc, un sol en vinyl, un lavabo encastré, un plan de toilette en quartz modifié, un sol gris, un plan de toilette turquoise, meuble-lavabo encastré et du papier peint.
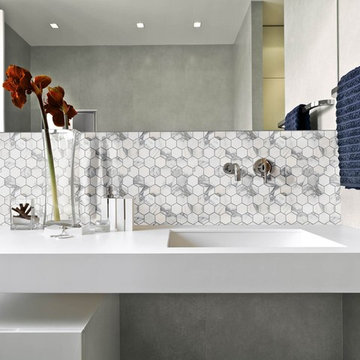
Cette image montre un WC et toilettes minimaliste de taille moyenne avec un carrelage blanc, mosaïque, un mur gris, un plan de toilette en quartz modifié et un lavabo encastré.
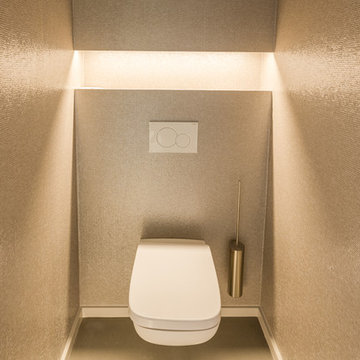
Inspiration pour un petit WC suspendu minimaliste avec un carrelage beige, mosaïque, un mur beige, sol en béton ciré, un lavabo de ferme, un plan de toilette en surface solide et un sol gris.
Idées déco de WC et toilettes modernes avec mosaïque
3