Idées déco de WC et toilettes modernes avec un plan de toilette en acier inoxydable
Trier par:Populaires du jour
1 - 20 sur 25 photos

SB apt is the result of a renovation of a 95 sqm apartment. Originally the house had narrow spaces, long narrow corridors and a very articulated living area. The request from the customers was to have a simple, large and bright house, easy to clean and organized.
Through our intervention it was possible to achieve a result of lightness and organization.
It was essential to define a living area free from partitions, a more reserved sleeping area and adequate services. The obtaining of new accessory spaces of the house made the client happy, together with the transformation of the bathroom-laundry into an independent guest bathroom, preceded by a hidden, capacious and functional laundry.
The palette of colors and materials chosen is very simple and constant in all rooms of the house.
Furniture, lighting and decorations were selected following a careful acquaintance with the clients, interpreting their personal tastes and enhancing the key points of the house.
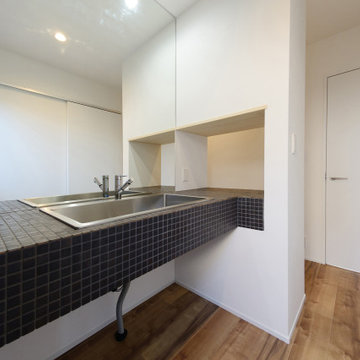
Cette image montre un WC et toilettes minimaliste de taille moyenne avec un carrelage noir, mosaïque, un mur blanc, un lavabo intégré, un plan de toilette en acier inoxydable, un sol marron, un plan de toilette noir et meuble-lavabo encastré.
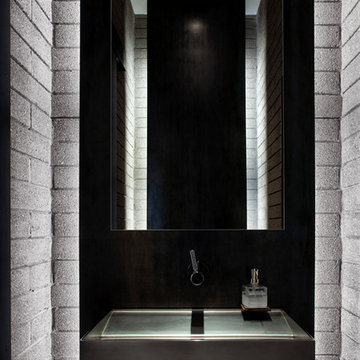
Two sheets of hot rolled steel allow for indirect lighting in this powder room. A custom stainless steel sink with mirror polished edges, hovers effortlessly in the space. Bill Timmerman - Timmerman Photography
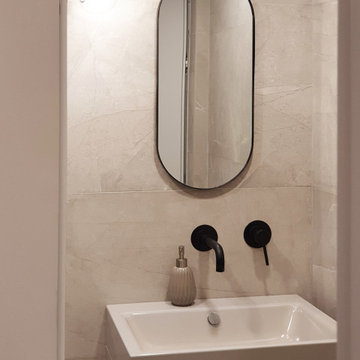
Idées déco pour un petit WC et toilettes moderne avec un placard à porte plane, des portes de placard beiges, WC séparés, un carrelage gris, des carreaux de porcelaine, un mur gris, un sol en carrelage de porcelaine, une vasque, un plan de toilette en acier inoxydable, un sol gris, un plan de toilette beige, meuble-lavabo suspendu et un plafond décaissé.
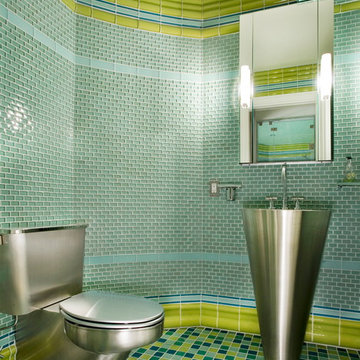
Réalisation d'un petit WC et toilettes minimaliste avec un plan de toilette en acier inoxydable, un carrelage vert, un carrelage bleu, un carrelage en pâte de verre, un lavabo de ferme et un mur vert.
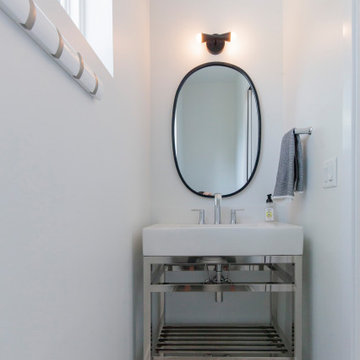
Small powder room big on style- Modern Farmstyle
Photos: Jody Kmetz
Exemple d'un grand WC et toilettes moderne avec des portes de placard blanches, un carrelage blanc, un mur blanc, un sol en carrelage de porcelaine, une vasque, un plan de toilette en acier inoxydable, un sol gris, un plan de toilette blanc et meuble-lavabo sur pied.
Exemple d'un grand WC et toilettes moderne avec des portes de placard blanches, un carrelage blanc, un mur blanc, un sol en carrelage de porcelaine, une vasque, un plan de toilette en acier inoxydable, un sol gris, un plan de toilette blanc et meuble-lavabo sur pied.
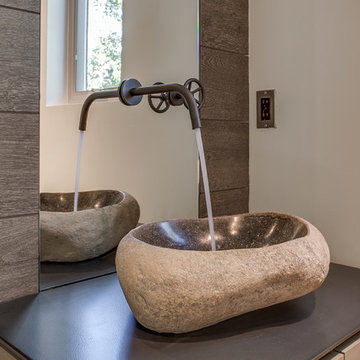
Inspiration pour un petit WC et toilettes minimaliste avec un placard à porte plane, des portes de placard marrons, WC à poser, un carrelage marron, des carreaux de porcelaine, un mur blanc, un sol en carrelage de porcelaine, une vasque et un plan de toilette en acier inoxydable.
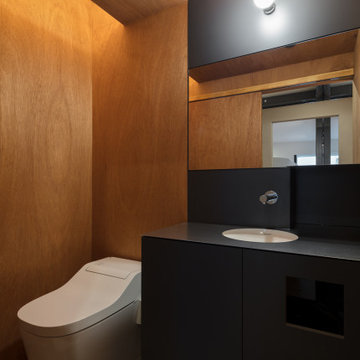
Exemple d'un WC et toilettes moderne en bois de taille moyenne avec un placard à porte affleurante, des portes de placard noires, un sol en linoléum, un lavabo encastré, un plan de toilette en acier inoxydable, un sol gris, un plan de toilette noir, meuble-lavabo encastré et un plafond en bois.
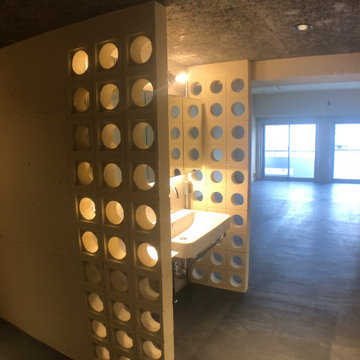
あえて廊下に設置した洗面スペース。帰宅後すぐに手洗いできることを目的とした。
Idées déco pour un petit WC et toilettes moderne avec des portes de placard blanches, un carrelage gris, des carreaux de béton, un mur gris, sol en béton ciré, un lavabo suspendu, un plan de toilette en acier inoxydable, un sol gris, meuble-lavabo sur pied, un plafond en lambris de bois et du lambris de bois.
Idées déco pour un petit WC et toilettes moderne avec des portes de placard blanches, un carrelage gris, des carreaux de béton, un mur gris, sol en béton ciré, un lavabo suspendu, un plan de toilette en acier inoxydable, un sol gris, meuble-lavabo sur pied, un plafond en lambris de bois et du lambris de bois.
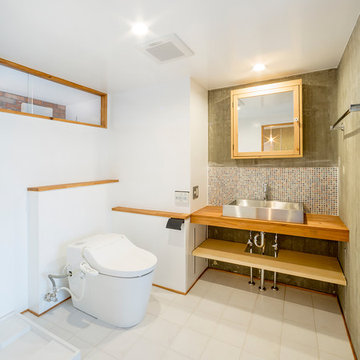
大畠稜司建築設計事務所様
Cette photo montre un WC et toilettes moderne de taille moyenne avec WC à poser, un carrelage multicolore, mosaïque, un plan de toilette en acier inoxydable, un sol blanc et un plan de toilette marron.
Cette photo montre un WC et toilettes moderne de taille moyenne avec WC à poser, un carrelage multicolore, mosaïque, un plan de toilette en acier inoxydable, un sol blanc et un plan de toilette marron.
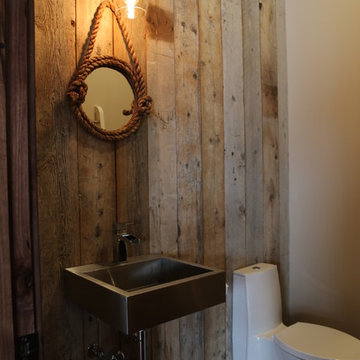
Idée de décoration pour un WC et toilettes minimaliste de taille moyenne avec un lavabo suspendu, un plan de toilette en acier inoxydable et un sol en bois brun.
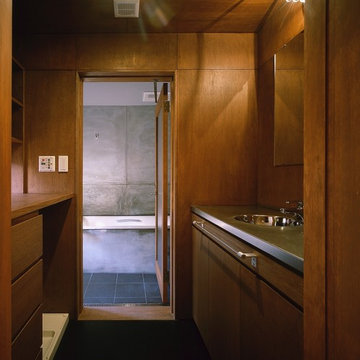
Photo Copyright nacasa and partners inc.
Exemple d'un petit WC et toilettes moderne en bois foncé avec un placard à porte plane, un mur marron, un lavabo encastré, un plan de toilette en acier inoxydable, un sol noir, un plan de toilette gris et un sol en linoléum.
Exemple d'un petit WC et toilettes moderne en bois foncé avec un placard à porte plane, un mur marron, un lavabo encastré, un plan de toilette en acier inoxydable, un sol noir, un plan de toilette gris et un sol en linoléum.

我孫子の家1(路地裏のある家) Photo:河野謙一
Aménagement d'un WC et toilettes moderne de taille moyenne avec un placard sans porte, des portes de placard grises, WC séparés, un carrelage multicolore, des carreaux de porcelaine, un mur gris, un sol en carrelage de porcelaine, une vasque, un plan de toilette en acier inoxydable, un sol blanc, un plan de toilette marron, meuble-lavabo encastré et un plafond en papier peint.
Aménagement d'un WC et toilettes moderne de taille moyenne avec un placard sans porte, des portes de placard grises, WC séparés, un carrelage multicolore, des carreaux de porcelaine, un mur gris, un sol en carrelage de porcelaine, une vasque, un plan de toilette en acier inoxydable, un sol blanc, un plan de toilette marron, meuble-lavabo encastré et un plafond en papier peint.
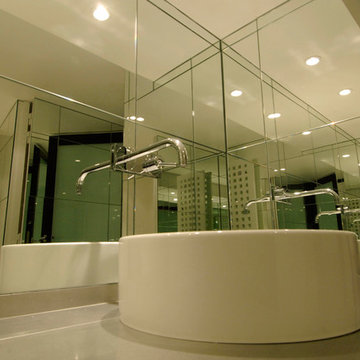
Pascal Quennehen
Inspiration pour un WC suspendu minimaliste de taille moyenne avec des carreaux de miroir, un lavabo posé et un plan de toilette en acier inoxydable.
Inspiration pour un WC suspendu minimaliste de taille moyenne avec des carreaux de miroir, un lavabo posé et un plan de toilette en acier inoxydable.
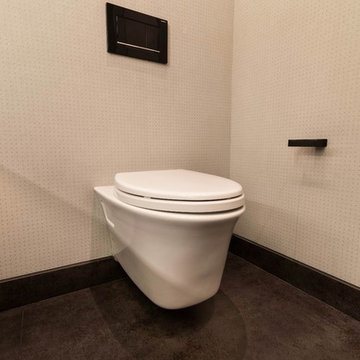
C&G A-Plus Interior Remodeling is remodeling general contractor that specializes in the renovation of apartments in New York City. Our areas of expertise lie in renovating bathrooms, kitchens, and complete renovations of apartments. We also have experience in horizontal and vertical combinations of spaces. We manage all finished trades in the house, and partner with specialty trades like electricians and plumbers to do mechanical work. We rely on knowledgeable office staff that will help get your project approved with building management and board. We act quickly upon building approval and contract. Rest assured you will be guided by team all the way through until completion.
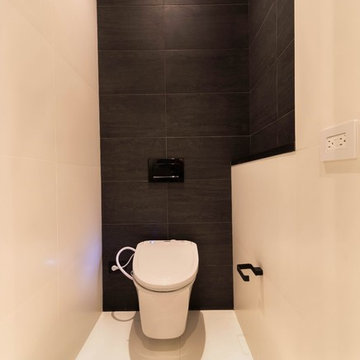
C&G A-Plus Interior Remodeling is remodeling general contractor that specializes in the renovation of apartments in New York City. Our areas of expertise lie in renovating bathrooms, kitchens, and complete renovations of apartments. We also have experience in horizontal and vertical combinations of spaces. We manage all finished trades in the house, and partner with specialty trades like electricians and plumbers to do mechanical work. We rely on knowledgeable office staff that will help get your project approved with building management and board. We act quickly upon building approval and contract. Rest assured you will be guided by team all the way through until completion.
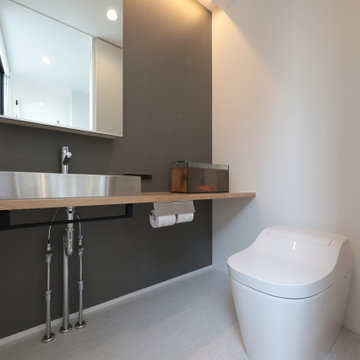
アクセントクロスで
ステンレスの手洗いが引き立つトイレ
Idées déco pour un grand WC et toilettes moderne avec des portes de placard grises, WC à poser, un mur gris, un sol en vinyl, un lavabo intégré, un plan de toilette en acier inoxydable, un sol blanc, un plan de toilette beige, meuble-lavabo encastré, un plafond en papier peint et du papier peint.
Idées déco pour un grand WC et toilettes moderne avec des portes de placard grises, WC à poser, un mur gris, un sol en vinyl, un lavabo intégré, un plan de toilette en acier inoxydable, un sol blanc, un plan de toilette beige, meuble-lavabo encastré, un plafond en papier peint et du papier peint.
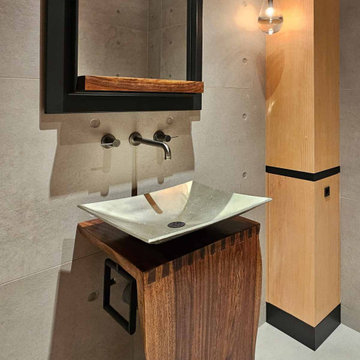
Minimalist Powder Room of concrete and wood with concealed gull-wing door storage within corner posts
Réalisation d'un WC suspendu minimaliste en bois foncé de taille moyenne avec un placard sans porte, un sol en carrelage de porcelaine, une vasque, un plan de toilette en acier inoxydable, un sol gris, meuble-lavabo sur pied et poutres apparentes.
Réalisation d'un WC suspendu minimaliste en bois foncé de taille moyenne avec un placard sans porte, un sol en carrelage de porcelaine, une vasque, un plan de toilette en acier inoxydable, un sol gris, meuble-lavabo sur pied et poutres apparentes.
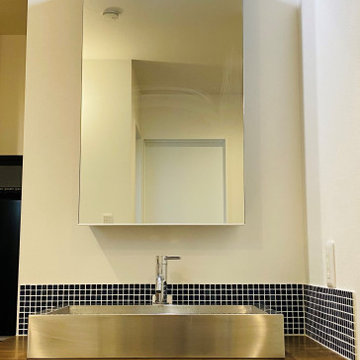
一階の洗面台と同じブルーのタイルがアクセント。
Idées déco pour un WC et toilettes moderne avec un placard sans porte, un carrelage bleu, des carreaux de porcelaine, un mur blanc, parquet peint, une vasque, un plan de toilette en acier inoxydable, un sol marron, un plan de toilette marron, meuble-lavabo encastré, un plafond en papier peint et du papier peint.
Idées déco pour un WC et toilettes moderne avec un placard sans porte, un carrelage bleu, des carreaux de porcelaine, un mur blanc, parquet peint, une vasque, un plan de toilette en acier inoxydable, un sol marron, un plan de toilette marron, meuble-lavabo encastré, un plafond en papier peint et du papier peint.
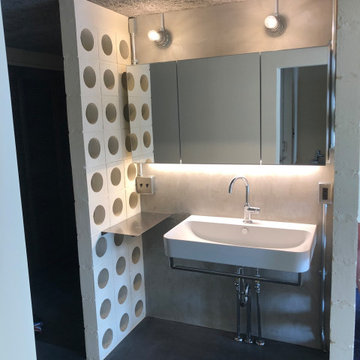
あえて廊下に設置した洗面スペース。帰宅後すぐに手洗いできることを目的とした。
Cette photo montre un petit WC et toilettes moderne avec des portes de placard blanches, un carrelage gris, des carreaux de béton, un mur gris, sol en béton ciré, un lavabo suspendu, un plan de toilette en acier inoxydable, un sol gris, meuble-lavabo sur pied, un plafond en lambris de bois et du lambris de bois.
Cette photo montre un petit WC et toilettes moderne avec des portes de placard blanches, un carrelage gris, des carreaux de béton, un mur gris, sol en béton ciré, un lavabo suspendu, un plan de toilette en acier inoxydable, un sol gris, meuble-lavabo sur pied, un plafond en lambris de bois et du lambris de bois.
Idées déco de WC et toilettes modernes avec un plan de toilette en acier inoxydable
1