Idées déco de WC et toilettes modernes avec un plan vasque
Trier par :
Budget
Trier par:Populaires du jour
21 - 40 sur 146 photos
1 sur 3
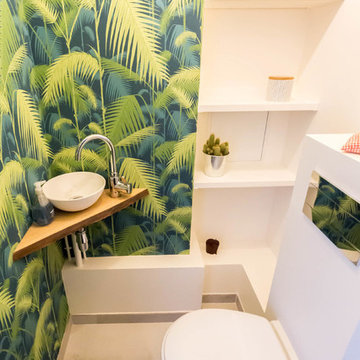
Inspiration pour un petit WC suspendu minimaliste avec un placard sans porte, des portes de placard blanches, un mur multicolore, un plan vasque, un sol beige, un plan de toilette marron, un plan de toilette en bois et un sol en carrelage de céramique.
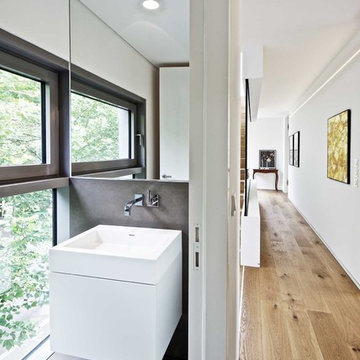
Designer Die Kollegen
Aménagement d'un WC et toilettes moderne avec un placard à porte plane, des portes de placard blanches, un mur blanc, un plan vasque et un sol gris.
Aménagement d'un WC et toilettes moderne avec un placard à porte plane, des portes de placard blanches, un mur blanc, un plan vasque et un sol gris.
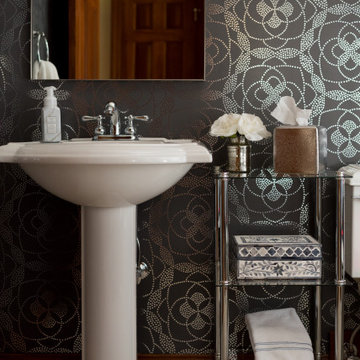
This home designed by our Indianapolis studio is a haven of unique design. It features a swanky music room lounge that we designed with bold botanicals and warm woods. The intimate hearth room flaunts floor-to-ceiling wainscot in smokey, soft blue and a cobblestone fireplace, while the powder room was given a bold, dramatic makeover with printed wallpaper.
Photographer - Sarah Shields Photography
---
Project completed by Wendy Langston's Everything Home interior design firm, which serves Carmel, Zionsville, Fishers, Westfield, Noblesville, and Indianapolis.
For more about Everything Home, click here: https://everythinghomedesigns.com/
To learn more about this project, click here:
https://everythinghomedesigns.com/portfolio/jazzing-it-up/
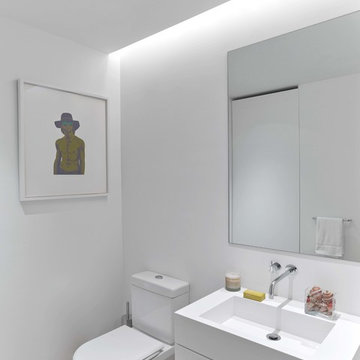
Idées déco pour un WC et toilettes moderne avec un placard à porte plane, des portes de placard blanches, un mur blanc, un sol en bois brun, un plan vasque et un sol marron.
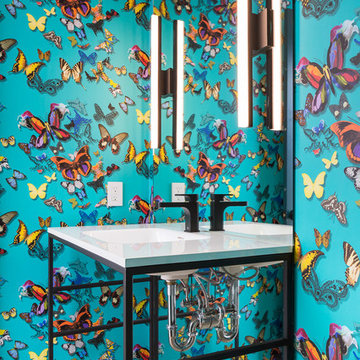
Inspiration pour un WC et toilettes minimaliste avec un mur multicolore, sol en béton ciré, un plan vasque, un sol gris et un plan de toilette blanc.
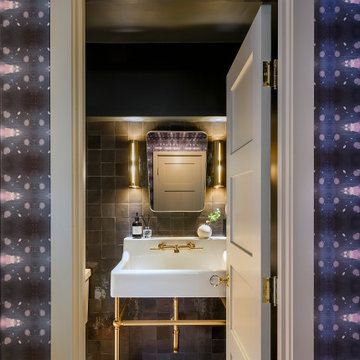
A powder room is tucked between the entry hall and kitchen. Zellige tile and black walls and ceilings with brass accents create an intimate dramatic space.
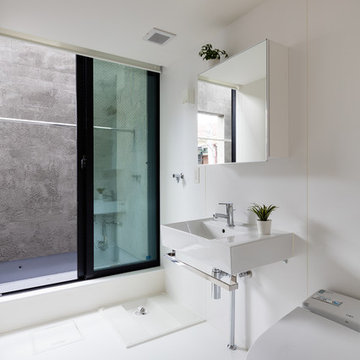
物干し専用のバルコニーとつながる水回りは白を基調とした空間で明るい。
Inspiration pour un WC et toilettes minimaliste avec un mur blanc, un plan vasque et un sol blanc.
Inspiration pour un WC et toilettes minimaliste avec un mur blanc, un plan vasque et un sol blanc.

Download our free ebook, Creating the Ideal Kitchen. DOWNLOAD NOW
The homeowners built their traditional Colonial style home 17 years’ ago. It was in great shape but needed some updating. Over the years, their taste had drifted into a more contemporary realm, and they wanted our help to bridge the gap between traditional and modern.
We decided the layout of the kitchen worked well in the space and the cabinets were in good shape, so we opted to do a refresh with the kitchen. The original kitchen had blond maple cabinets and granite countertops. This was also a great opportunity to make some updates to the functionality that they were hoping to accomplish.
After re-finishing all the first floor wood floors with a gray stain, which helped to remove some of the red tones from the red oak, we painted the cabinetry Benjamin Moore “Repose Gray” a very soft light gray. The new countertops are hardworking quartz, and the waterfall countertop to the left of the sink gives a bit of the contemporary flavor.
We reworked the refrigerator wall to create more pantry storage and eliminated the double oven in favor of a single oven and a steam oven. The existing cooktop was replaced with a new range paired with a Venetian plaster hood above. The glossy finish from the hood is echoed in the pendant lights. A touch of gold in the lighting and hardware adds some contrast to the gray and white. A theme we repeated down to the smallest detail illustrated by the Jason Wu faucet by Brizo with its similar touches of white and gold (the arrival of which we eagerly awaited for months due to ripples in the supply chain – but worth it!).
The original breakfast room was pleasant enough with its windows looking into the backyard. Now with its colorful window treatments, new blue chairs and sculptural light fixture, this space flows seamlessly into the kitchen and gives more of a punch to the space.
The original butler’s pantry was functional but was also starting to show its age. The new space was inspired by a wallpaper selection that our client had set aside as a possibility for a future project. It worked perfectly with our pallet and gave a fun eclectic vibe to this functional space. We eliminated some upper cabinets in favor of open shelving and painted the cabinetry in a high gloss finish, added a beautiful quartzite countertop and some statement lighting. The new room is anything but cookie cutter.
Next the mudroom. You can see a peek of the mudroom across the way from the butler’s pantry which got a facelift with new paint, tile floor, lighting and hardware. Simple updates but a dramatic change! The first floor powder room got the glam treatment with its own update of wainscoting, wallpaper, console sink, fixtures and artwork. A great little introduction to what’s to come in the rest of the home.
The whole first floor now flows together in a cohesive pallet of green and blue, reflects the homeowner’s desire for a more modern aesthetic, and feels like a thoughtful and intentional evolution. Our clients were wonderful to work with! Their style meshed perfectly with our brand aesthetic which created the opportunity for wonderful things to happen. We know they will enjoy their remodel for many years to come!
Photography by Margaret Rajic Photography
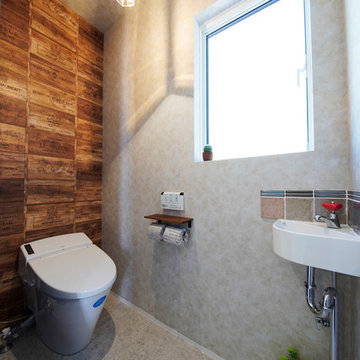
毎日使う場所だからこそ、オシャレにまとめました。
Inspiration pour un WC et toilettes minimaliste avec un mur multicolore, un plan vasque et un sol gris.
Inspiration pour un WC et toilettes minimaliste avec un mur multicolore, un plan vasque et un sol gris.
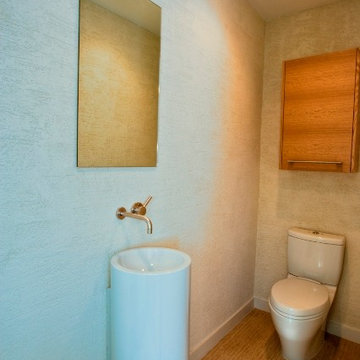
YDConstruction
Aménagement d'un petit WC et toilettes moderne en bois clair avec un plan vasque, un placard à porte plane, WC à poser, un carrelage beige, des carreaux de céramique, un mur blanc et un sol en carrelage de céramique.
Aménagement d'un petit WC et toilettes moderne en bois clair avec un plan vasque, un placard à porte plane, WC à poser, un carrelage beige, des carreaux de céramique, un mur blanc et un sol en carrelage de céramique.
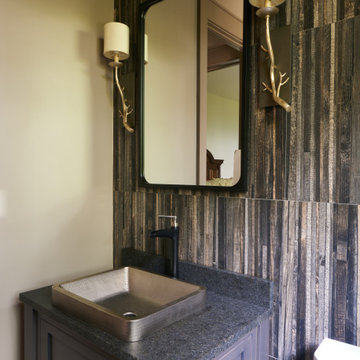
powder room
Idées déco pour un petit WC et toilettes moderne avec un placard avec porte à panneau encastré, des portes de placard grises, WC à poser, des carreaux de céramique, un mur beige, un sol en bois brun, un plan vasque, un sol marron, un plan de toilette gris et meuble-lavabo encastré.
Idées déco pour un petit WC et toilettes moderne avec un placard avec porte à panneau encastré, des portes de placard grises, WC à poser, des carreaux de céramique, un mur beige, un sol en bois brun, un plan vasque, un sol marron, un plan de toilette gris et meuble-lavabo encastré.
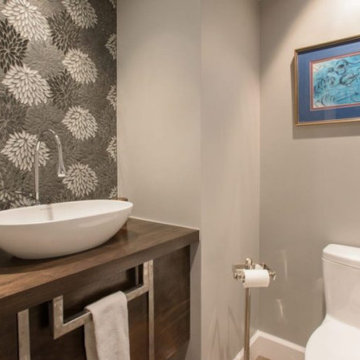
This astonishing living room area reflects my client’s taste for modern living. Based on their personality and desire, I designed the space to combine a mid-century modern feeling with clean lines from Italian furniture pieces.
Project designed by Denver, Colorado interior designer Margarita Bravo. She serves Denver as well as surrounding areas such as Cherry Hills Village, Englewood, Greenwood Village, and Bow Mar.
For more about MARGARITA BRAVO, click here: https://www.margaritabravo.com/
To learn more about this project, click here: https://www.margaritabravo.com/portfolio/girard-place/
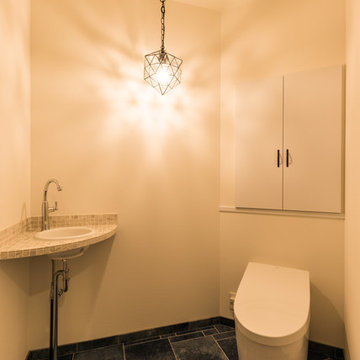
Idées déco pour un WC et toilettes moderne avec un placard à porte plane, des portes de placard blanches, un mur blanc, un plan vasque et un sol bleu.
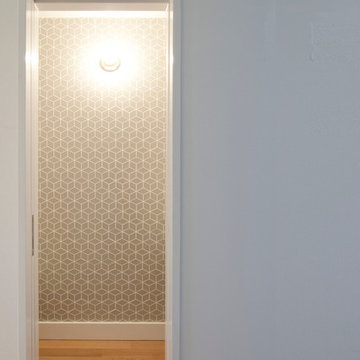
pocket door to a powder room, white oak quartersawn natural hardwood flooring, heath ceramics tile (cube mosaic), exposed bulb light, flat baseboard
Idées déco pour un petit WC suspendu moderne en bois clair avec un placard à porte plane, un carrelage blanc, des carreaux de céramique, un mur blanc, parquet clair, un plan vasque et un sol beige.
Idées déco pour un petit WC suspendu moderne en bois clair avec un placard à porte plane, un carrelage blanc, des carreaux de céramique, un mur blanc, parquet clair, un plan vasque et un sol beige.
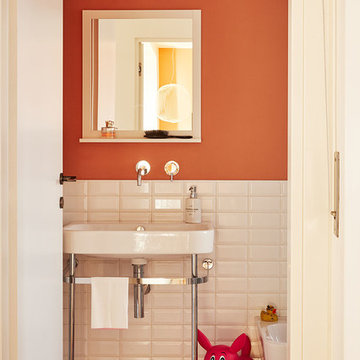
Bagno di servizio.
Foto di Filippo Pincolini
Réalisation d'un petit WC et toilettes minimaliste avec WC séparés, un carrelage blanc, des carreaux de céramique, un mur orange, un sol en carrelage de céramique, un plan vasque et un sol multicolore.
Réalisation d'un petit WC et toilettes minimaliste avec WC séparés, un carrelage blanc, des carreaux de céramique, un mur orange, un sol en carrelage de céramique, un plan vasque et un sol multicolore.
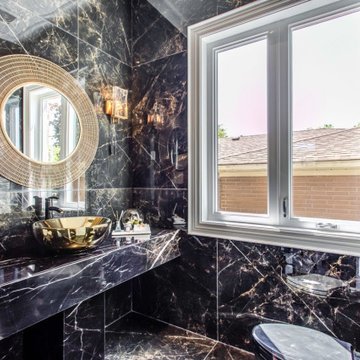
this unique luxurious powder room was staged by Noush Staging and Angel Decor using a Stago Solution. The accessories are available for rent on stagoapp.com
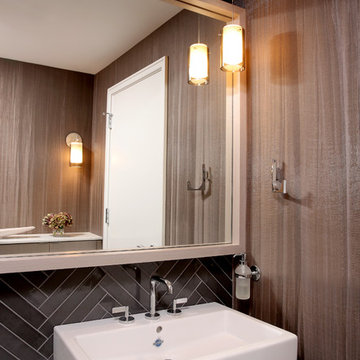
Special attention was paid to the details and craftsmanship of this powder room. The edge pulls on the cabinets are subtle and allow for the beauty of the unique engineered wood grain to pop against the sexy textured wallpaper. The tile on the water wall offsets the lighter wood trim of the mirror and the contrast of the white sink basin, The room has many source lighting in the form of pendants and sconces as well as LED tape lighting behind the mirror trim.
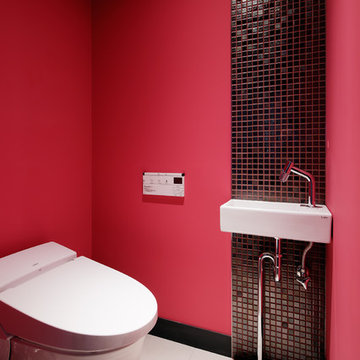
マンションのフルリノベーション Photo: Atsushi ISHIDA
Idées déco pour un WC et toilettes moderne avec un mur rouge, un plan vasque, un carrelage marron, mosaïque, un sol en carrelage de porcelaine, un sol beige, un plan de toilette blanc et WC à poser.
Idées déco pour un WC et toilettes moderne avec un mur rouge, un plan vasque, un carrelage marron, mosaïque, un sol en carrelage de porcelaine, un sol beige, un plan de toilette blanc et WC à poser.
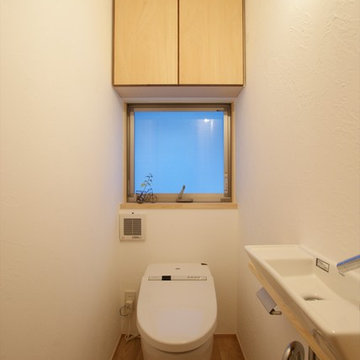
Exemple d'un petit WC et toilettes moderne en bois clair avec un placard à porte plane, un mur blanc, un sol en bois brun, un plan vasque et un sol marron.
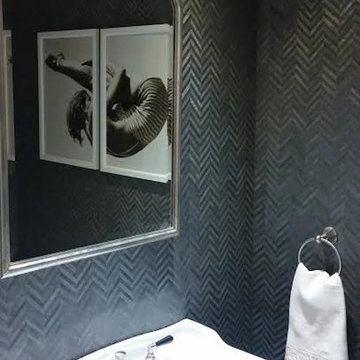
Exemple d'un petit WC et toilettes moderne avec un plan vasque et un mur noir.
Idées déco de WC et toilettes modernes avec un plan vasque
2