Idées déco de WC et toilettes modernes avec un sol en terrazzo
Trier par :
Budget
Trier par:Populaires du jour
1 - 17 sur 17 photos
1 sur 3
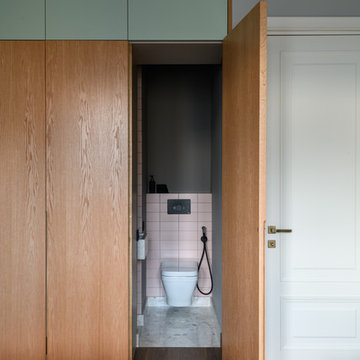
Réalisation d'un WC suspendu minimaliste de taille moyenne avec un carrelage rose, un mur gris, un sol en terrazzo et un sol gris.

Bathrooms by Oldham were engaged by Judith & Frank to redesign their main bathroom and their downstairs powder room.
We provided the upstairs bathroom with a new layout creating flow and functionality with a walk in shower. Custom joinery added the much needed storage and an in-wall cistern created more space.
In the powder room downstairs we offset a wall hung basin and in-wall cistern to create space in the compact room along with a custom cupboard above to create additional storage. Strip lighting on a sensor brings a soft ambience whilst being practical.
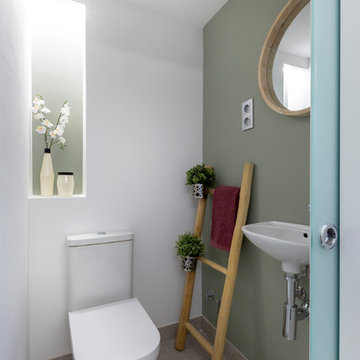
Inspiration pour un WC et toilettes minimaliste avec un mur blanc, un sol en terrazzo et un sol gris.
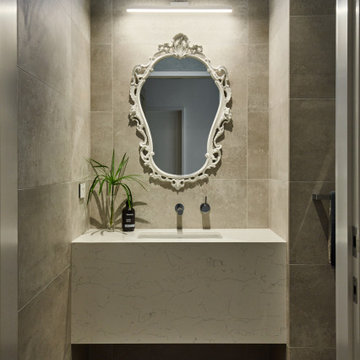
Vintage mirror adding character to the Powder room
Idées déco pour un WC et toilettes moderne de taille moyenne avec des portes de placard blanches, WC à poser, un carrelage gris, des carreaux de porcelaine, un mur gris, un sol en terrazzo, un lavabo encastré, un plan de toilette en quartz modifié, un sol gris, un plan de toilette blanc, meuble-lavabo suspendu et un plafond voûté.
Idées déco pour un WC et toilettes moderne de taille moyenne avec des portes de placard blanches, WC à poser, un carrelage gris, des carreaux de porcelaine, un mur gris, un sol en terrazzo, un lavabo encastré, un plan de toilette en quartz modifié, un sol gris, un plan de toilette blanc, meuble-lavabo suspendu et un plafond voûté.
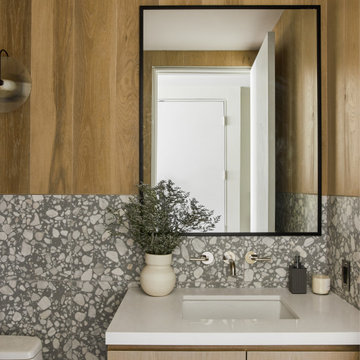
Réalisation d'un WC et toilettes minimaliste de taille moyenne avec un placard à porte plane, des portes de placard marrons, un carrelage multicolore, un carrelage imitation parquet, un mur marron, un sol en terrazzo, un plan de toilette en quartz modifié, un sol gris, un plan de toilette blanc et meuble-lavabo sur pied.
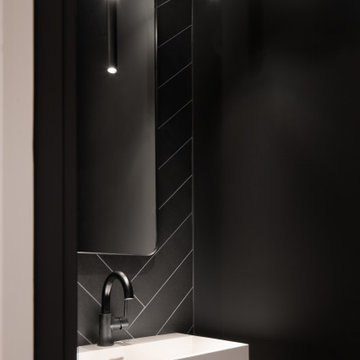
Aménagement d'un petit WC et toilettes moderne avec un carrelage noir, un carrelage de pierre, un mur noir, un sol en terrazzo, un lavabo suspendu et un plan de toilette blanc.
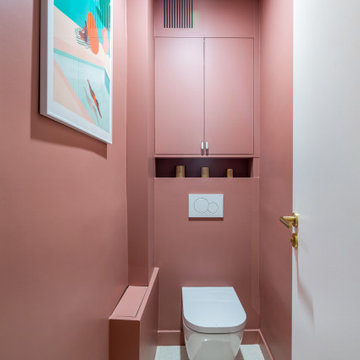
Rénovation complète de toilettes suspendus
Cette image montre un WC suspendu minimaliste de taille moyenne avec un placard à porte affleurante, des portes de placard violettes, un mur rose, un sol en terrazzo, un sol blanc et meuble-lavabo encastré.
Cette image montre un WC suspendu minimaliste de taille moyenne avec un placard à porte affleurante, des portes de placard violettes, un mur rose, un sol en terrazzo, un sol blanc et meuble-lavabo encastré.
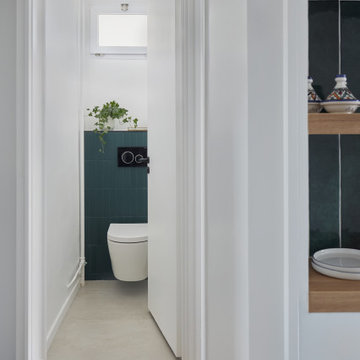
Rénovation complète d'un appartement de 65m² dans le 20ème arrondissement de Paris.
Idée de décoration pour un petit WC suspendu minimaliste avec un carrelage bleu, un mur bleu, un sol en terrazzo et un sol gris.
Idée de décoration pour un petit WC suspendu minimaliste avec un carrelage bleu, un mur bleu, un sol en terrazzo et un sol gris.
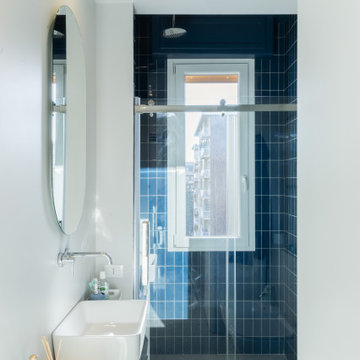
Aménagement d'un petit WC suspendu moderne avec un placard à porte plane, des portes de placard grises, un carrelage bleu, des carreaux de porcelaine, un mur gris, un sol en terrazzo, une vasque, un plan de toilette en stratifié, un sol gris, un plan de toilette gris, meuble-lavabo suspendu et un plafond décaissé.
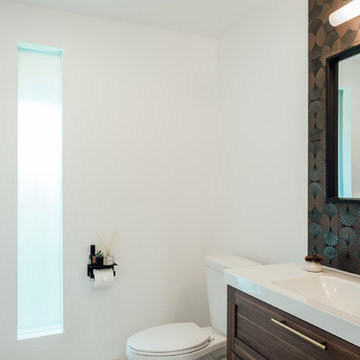
Cette photo montre un WC et toilettes moderne de taille moyenne avec un mur blanc, un sol en terrazzo, un plan de toilette en surface solide et un sol blanc.

The downstairs powder room has a 4' hand painted cement tile wall with the same black Terrazzo flooring continuing from the kitchen area.
A wall mounted vanity with custom fabricated slab top and a concrete vessel sink on top.
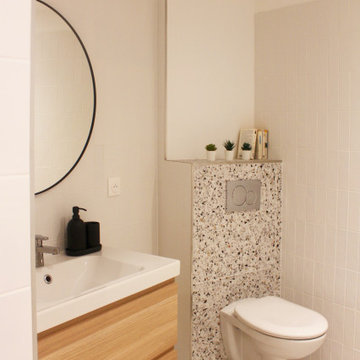
Réalisation d'un WC et toilettes minimaliste en bois clair de taille moyenne avec un placard à porte plane, un carrelage blanc, des carreaux de céramique, un mur blanc, un sol en terrazzo, un plan vasque, un sol multicolore, un plan de toilette blanc et meuble-lavabo suspendu.
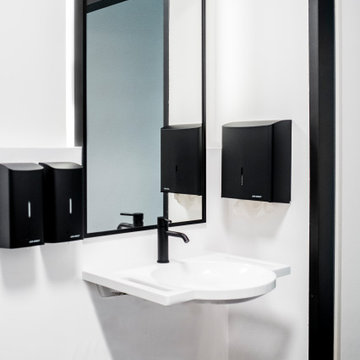
Die Anforderungen an rollstuhlgerechte Toiletten sind klar und zweckmäßig. Oft werden diese Anforderungen erfüllt und die gestalterischen Möglichkeiten darüber scheinbar vergessen. Genau dies wollten wir hier nicht. Vielmehr wurden die Anforderung für die Gestaltung optimiert genutzt. Die Gestaltung in schwarz-weiß ist also kein Zufall, sondern erfüllt durch die besonders hohen Kontraste eine bessere Sichtbarkeit der Armaturen, Seifenspender etc.. Dies ist besonders für Menschen mit einer eingeschränkten Sehfähigkeit wichtig und hilft bei der Orientierung in den Räumlichkeiten.
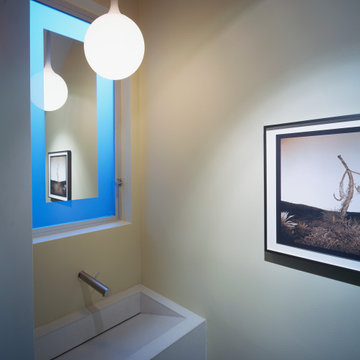
We created this under stair powder room with custom concrete sink and custom window. We had a mirror put into the window and powdered the edges of the glass so it would let in glowing light..

Bathrooms by Oldham were engaged by Judith & Frank to redesign their main bathroom and their downstairs powder room.
We provided the upstairs bathroom with a new layout creating flow and functionality with a walk in shower. Custom joinery added the much needed storage and an in-wall cistern created more space.
In the powder room downstairs we offset a wall hung basin and in-wall cistern to create space in the compact room along with a custom cupboard above to create additional storage. Strip lighting on a sensor brings a soft ambience whilst being practical.
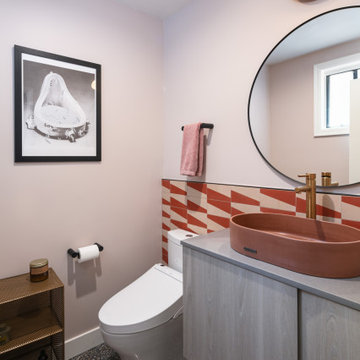
The downstairs powder room has a 4' hand painted cement tile wall with the same black Terrazzo flooring continuing from the kitchen area.
A wall mounted vanity with custom fabricated slab top and a concrete vessel sink on top.
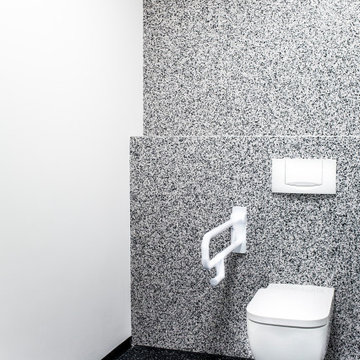
Das Material in Terrazzo Optik ist ein unempfindlicher Spezial PVC, für welchen Nässe und Desinfektionsmittel kein Problem darstellt. Durch diese optimalen Eigenschaften zur Reinigung lässt sich das gesamte rollstuhlgerechte WC auch auf Dauer perfekt sauber und gepflegt halten.
Idées déco de WC et toilettes modernes avec un sol en terrazzo
1