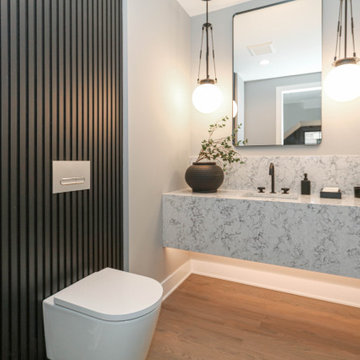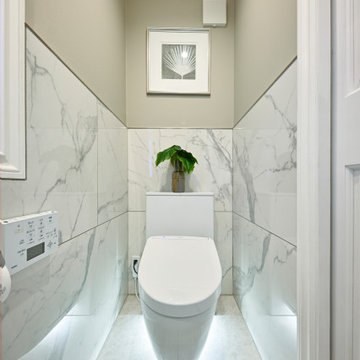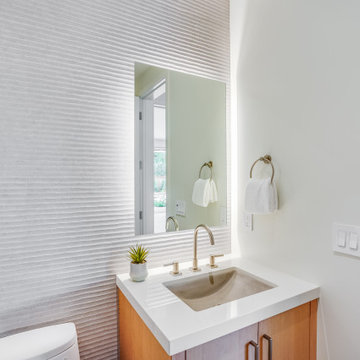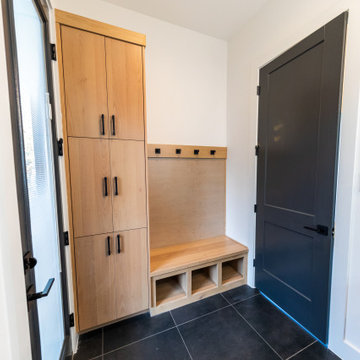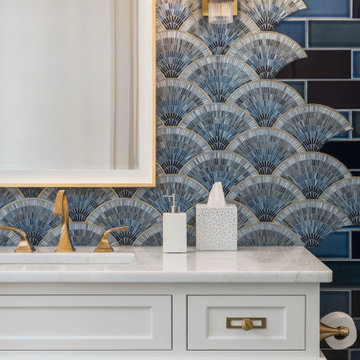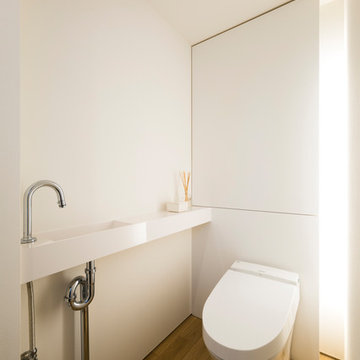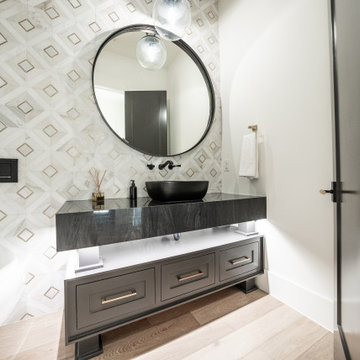Idées déco de WC et toilettes modernes blancs
Trier par :
Budget
Trier par:Populaires du jour
101 - 120 sur 4 190 photos
1 sur 3
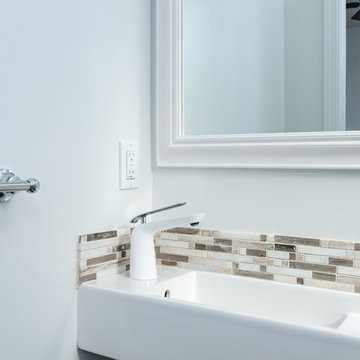
Réalisation d'un WC suspendu minimaliste de taille moyenne avec un mur gris, parquet clair et un lavabo suspendu.

Idées déco pour un petit WC et toilettes moderne avec des portes de placard blanches, WC à poser, un carrelage noir et blanc, des carreaux de miroir, un mur multicolore, parquet clair, un lavabo suspendu, un plan de toilette en marbre, un sol marron, un plan de toilette multicolore, meuble-lavabo suspendu et du papier peint.
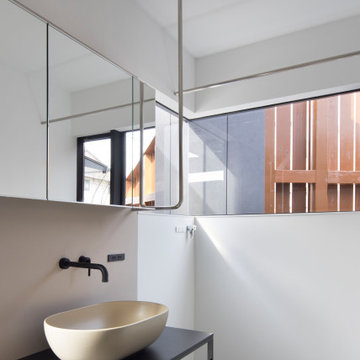
Idées déco pour un WC et toilettes moderne de taille moyenne avec un placard sans porte, des portes de placard noires, un mur blanc, un sol en vinyl, un plan de toilette noir et meuble-lavabo sur pied.
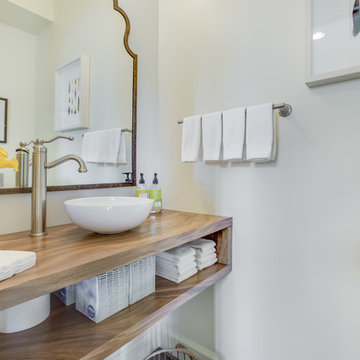
Photography by Jana Sobel,
Interior design by Shea Bryars,
Custom vanity by Mohler Woodworks,
Contractor Joe Smaha,
Aménagement d'un petit WC et toilettes moderne avec des portes de placard marrons, un mur blanc, un sol en bois brun, une vasque, un plan de toilette en bois, un sol marron et un plan de toilette marron.
Aménagement d'un petit WC et toilettes moderne avec des portes de placard marrons, un mur blanc, un sol en bois brun, une vasque, un plan de toilette en bois, un sol marron et un plan de toilette marron.
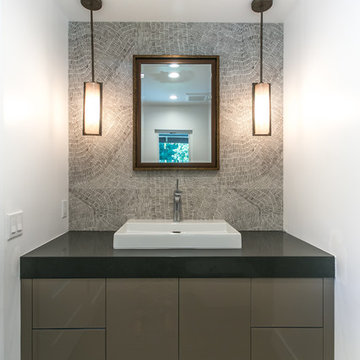
Aménagement d'un WC et toilettes moderne de taille moyenne avec un lavabo posé, des portes de placard marrons, un plan de toilette en quartz modifié, un mur blanc, un sol en carrelage de céramique, un carrelage gris et un plan de toilette noir.
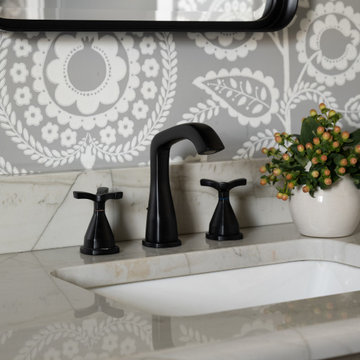
Our Carmel design-build studio planned a beautiful open-concept layout for this home with a lovely kitchen, adjoining dining area, and a spacious and comfortable living space. We chose a classic blue and white palette in the kitchen, used high-quality appliances, and added plenty of storage spaces to make it a functional, hardworking kitchen. In the adjoining dining area, we added a round table with elegant chairs. The spacious living room comes alive with comfortable furniture and furnishings with fun patterns and textures. A stunning fireplace clad in a natural stone finish creates visual interest. In the powder room, we chose a lovely gray printed wallpaper, which adds a hint of elegance in an otherwise neutral but charming space.
---
Project completed by Wendy Langston's Everything Home interior design firm, which serves Carmel, Zionsville, Fishers, Westfield, Noblesville, and Indianapolis.
For more about Everything Home, see here: https://everythinghomedesigns.com/
To learn more about this project, see here:
https://everythinghomedesigns.com/portfolio/modern-home-at-holliday-farms
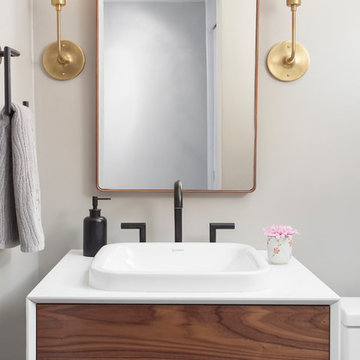
This postage stamp of a bathroom needed some love. We cleaned up the vintage glass tiled walls that were falling apart and gave this powder room a very clean, modern look, befitting of the adjacent kitchen remodel. Photo by Mike Schwartz
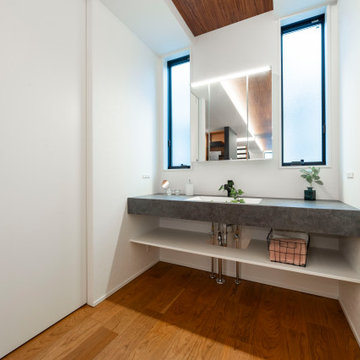
玄関から入って直ぐ左手には洗面スペースを完備。帰宅時に他の部屋に行かずとも手洗いうがいと外の汚れを落とす事ができるので便利。また、来客時にもプライベートな部分を通らずとも利用出来るのでお互いに気を遣う事もありません。
Inspiration pour un WC et toilettes minimaliste de taille moyenne avec des portes de placard grises, un sol marron, meuble-lavabo sur pied, un plafond en papier peint et du papier peint.
Inspiration pour un WC et toilettes minimaliste de taille moyenne avec des portes de placard grises, un sol marron, meuble-lavabo sur pied, un plafond en papier peint et du papier peint.
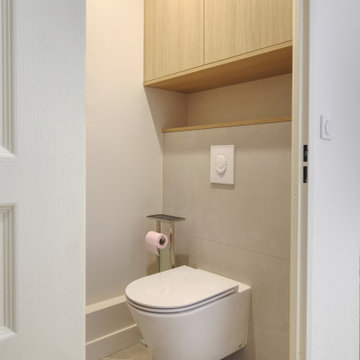
Nous avons enlevé le revêtement en parement pierres pour faire des murs lisses peints dans la couleur de la faïence et créer une ambiance moderne et feutrée. Un carrelage marbré a été installé au sol. Nous avons installé un wc suspendu avec un meuble sur mesure au dessus afin de ranger les produits d'entretien. Un faux plafond avec spot a été créé pour moderniser la pièce qui disposait d'une simple applique.
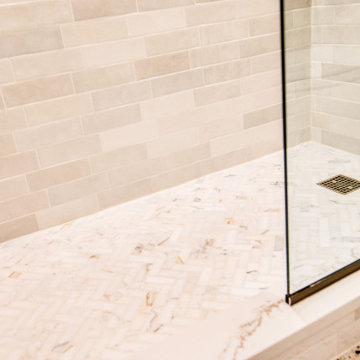
This amazing condo remodel features everything from new Benjamin Moore paint to new hardwood floors and most things in between. The kitchen and guest bathroom both received a whole new facelift. In the kitchen the light blue gray flat panel cabinets bring a pop of color that meshes perfectly with the white backsplash and countertops. Gold fixtures and hardware are sprinkled about for the best amount of sparkle. With a new textured vanity and new tiles the guest bathroom is a dream. Porcelain floor tiles and ceramic wall tiles line this bathroom in a beautiful monochromatic color. A new gray vanity with double under-mount sinks was added to the master bathroom as well. All coming together to make this condo look amazing.
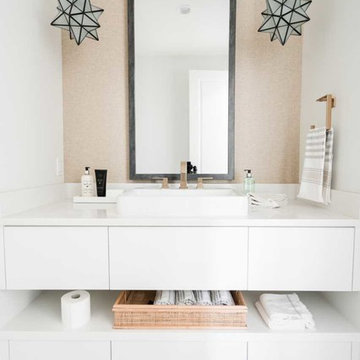
This past year, we collaborated with Utah Interior Designer and Blogger, Mollie Openshaw of Design Loves Detail on her new home. She built her Utah home from the ground up and we were lucky enough to supply her with two of our tiles from our in-stock collection and made-to-order collection for her powder bathroom and master bathroom. Mollie chose the in-stock Waterways pattern in blue on 12x12 carrara for her powder room floor. It was a small space but she made the most of it! The Waterways collection is available on limestone, Arctic White, and carrara in a size 12x12. We also offer this pattern in Black.
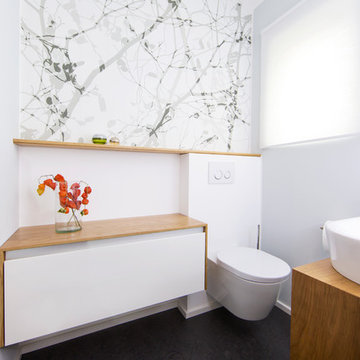
Markus Palzer
Exemple d'un WC suspendu moderne de taille moyenne avec un placard à porte plane, des portes de placard blanches, un mur blanc, une vasque, un plan de toilette en bois et un plan de toilette marron.
Exemple d'un WC suspendu moderne de taille moyenne avec un placard à porte plane, des portes de placard blanches, un mur blanc, une vasque, un plan de toilette en bois et un plan de toilette marron.
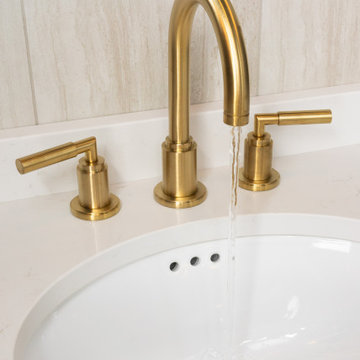
The powder room perfectly pairs drama and design with its sultry color palette and rich gold accents, but the true star of the show in this small space are the oversized teardrop pendant lights that flank the embossed leather vanity.
Idées déco de WC et toilettes modernes blancs
6
