Idées déco de WC et toilettes modernes en bois foncé
Trier par :
Budget
Trier par:Populaires du jour
1 - 20 sur 543 photos
1 sur 3

Photographer: Ryan Gamma
Cette image montre un WC et toilettes minimaliste en bois foncé de taille moyenne avec un placard à porte plane, WC séparés, un carrelage blanc, mosaïque, un mur blanc, un sol en carrelage de porcelaine, une vasque, un plan de toilette en quartz modifié, un sol blanc et un plan de toilette blanc.
Cette image montre un WC et toilettes minimaliste en bois foncé de taille moyenne avec un placard à porte plane, WC séparés, un carrelage blanc, mosaïque, un mur blanc, un sol en carrelage de porcelaine, une vasque, un plan de toilette en quartz modifié, un sol blanc et un plan de toilette blanc.

Free Float is a pool house that continues UP's obsession with contextual contradiction. Located on a three acre estate in Sands Point NY, the modern pool house is juxtaposed against the existing traditional home. Using structural gymnastics, a column-free, simple shading area was created to protect occupants from the summer sun while still allowing the structure to feel light and open, maintaining views of the Long Island Sound and surrounding beaches.
Photography : Harriet Andronikides
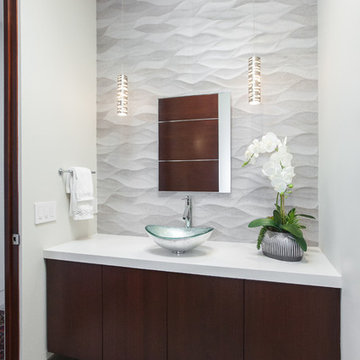
This modern half bath packs a lot of punch! The tile on the wall is 3-dimensional, adding loads of interest. Glass sink sits stop the quarts countertop. Flat paneled cabinets float above the wood-grained tile. Modern pendant lights finish off the space beautifully.

Wall hung vanity in Walnut with Tech Light pendants. Stone wall in ledgestone marble.
Réalisation d'un grand WC et toilettes minimaliste en bois foncé avec un placard à porte plane, WC séparés, un carrelage noir et blanc, un carrelage de pierre, un mur beige, un sol en carrelage de porcelaine, un lavabo posé, un plan de toilette en marbre, un sol gris et un plan de toilette noir.
Réalisation d'un grand WC et toilettes minimaliste en bois foncé avec un placard à porte plane, WC séparés, un carrelage noir et blanc, un carrelage de pierre, un mur beige, un sol en carrelage de porcelaine, un lavabo posé, un plan de toilette en marbre, un sol gris et un plan de toilette noir.
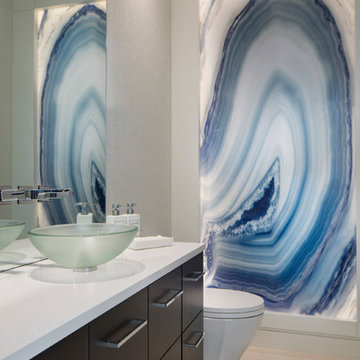
Uneek Image
Cette image montre un grand WC et toilettes minimaliste en bois foncé avec un placard à porte plane, WC à poser, un sol en carrelage de porcelaine et un plan de toilette en quartz modifié.
Cette image montre un grand WC et toilettes minimaliste en bois foncé avec un placard à porte plane, WC à poser, un sol en carrelage de porcelaine et un plan de toilette en quartz modifié.
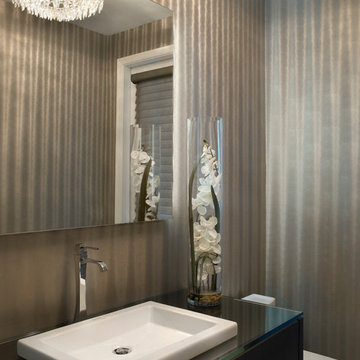
Aménagement d'un petit WC et toilettes moderne en bois foncé avec un placard à porte plane, WC séparés, un mur beige, un lavabo posé et un plan de toilette en verre.
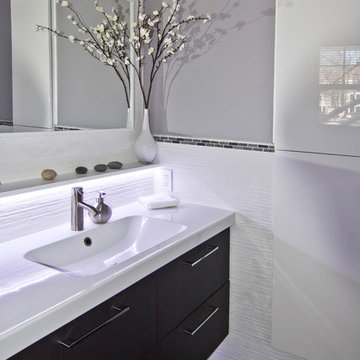
Clever Home Design LLC
Réalisation d'un petit WC et toilettes minimaliste en bois foncé avec un lavabo intégré, un placard à porte plane, WC à poser, un carrelage blanc, des carreaux de céramique, un mur gris et un sol en carrelage de porcelaine.
Réalisation d'un petit WC et toilettes minimaliste en bois foncé avec un lavabo intégré, un placard à porte plane, WC à poser, un carrelage blanc, des carreaux de céramique, un mur gris et un sol en carrelage de porcelaine.

Bel Air - Serene Elegance. This collection was designed with cool tones and spa-like qualities to create a space that is timeless and forever elegant.

Achieve functionality without sacrificing style with our functional Executive Suite Bathroom Upgrade.
Réalisation d'un grand WC et toilettes minimaliste en bois foncé avec un placard à porte plane, WC séparés, un carrelage multicolore, des dalles de pierre, un mur noir, parquet foncé, une vasque, un plan de toilette en terrazzo, un sol marron, un plan de toilette noir, meuble-lavabo suspendu et poutres apparentes.
Réalisation d'un grand WC et toilettes minimaliste en bois foncé avec un placard à porte plane, WC séparés, un carrelage multicolore, des dalles de pierre, un mur noir, parquet foncé, une vasque, un plan de toilette en terrazzo, un sol marron, un plan de toilette noir, meuble-lavabo suspendu et poutres apparentes.
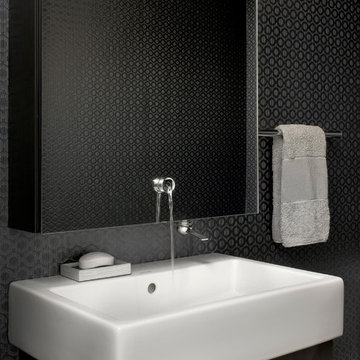
Tony Soluri
Réalisation d'un petit WC et toilettes minimaliste en bois foncé avec un lavabo suspendu, un placard à porte plane et un mur noir.
Réalisation d'un petit WC et toilettes minimaliste en bois foncé avec un lavabo suspendu, un placard à porte plane et un mur noir.

Rénovation de la salle de bain, de son dressing, des wc qui n'avaient jamais été remis au goût du jour depuis la construction.
La salle de bain a entièrement été démolie pour ré installer une baignoire 180x80, une douche de 160x80 et un meuble double vasque de 150cm.
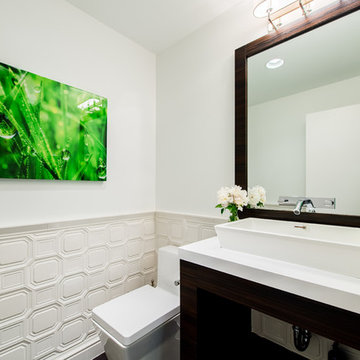
Inspiration pour un WC et toilettes minimaliste en bois foncé de taille moyenne avec un placard sans porte, WC à poser, un mur blanc, un plan de toilette en quartz modifié et une vasque.
Modern half bath. Marble mosaic tile on the floor.
Cette image montre un petit WC et toilettes minimaliste en bois foncé avec un placard avec porte à panneau encastré, WC séparés, un carrelage blanc, un carrelage de pierre, un mur beige, un sol en marbre, un lavabo encastré et un plan de toilette en quartz modifié.
Cette image montre un petit WC et toilettes minimaliste en bois foncé avec un placard avec porte à panneau encastré, WC séparés, un carrelage blanc, un carrelage de pierre, un mur beige, un sol en marbre, un lavabo encastré et un plan de toilette en quartz modifié.

Full gut renovation and facade restoration of an historic 1850s wood-frame townhouse. The current owners found the building as a decaying, vacant SRO (single room occupancy) dwelling with approximately 9 rooming units. The building has been converted to a two-family house with an owner’s triplex over a garden-level rental.
Due to the fact that the very little of the existing structure was serviceable and the change of occupancy necessitated major layout changes, nC2 was able to propose an especially creative and unconventional design for the triplex. This design centers around a continuous 2-run stair which connects the main living space on the parlor level to a family room on the second floor and, finally, to a studio space on the third, thus linking all of the public and semi-public spaces with a single architectural element. This scheme is further enhanced through the use of a wood-slat screen wall which functions as a guardrail for the stair as well as a light-filtering element tying all of the floors together, as well its culmination in a 5’ x 25’ skylight.
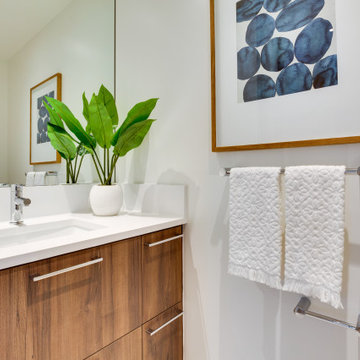
Idées déco pour un WC et toilettes moderne en bois foncé de taille moyenne avec un placard à porte plane, un mur blanc, un lavabo encastré, un plan de toilette en quartz modifié, un plan de toilette blanc et meuble-lavabo encastré.

ご夫婦二人で緑を楽しみながら、ゆったりとして上質な空間で生活するための住宅です
Inspiration pour un petit WC et toilettes minimaliste en bois foncé avec WC à poser, un carrelage beige, du carrelage en marbre, un mur beige, un sol en marbre, un lavabo encastré, un plan de toilette en marbre, un sol beige et un plan de toilette beige.
Inspiration pour un petit WC et toilettes minimaliste en bois foncé avec WC à poser, un carrelage beige, du carrelage en marbre, un mur beige, un sol en marbre, un lavabo encastré, un plan de toilette en marbre, un sol beige et un plan de toilette beige.
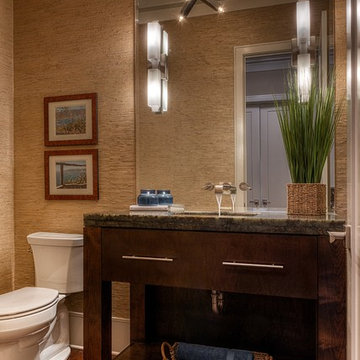
Getz Creative Photography
Idées déco pour un grand WC et toilettes moderne en bois foncé avec un lavabo encastré, un placard à porte plane, un plan de toilette en granite, WC séparés et un sol en bois brun.
Idées déco pour un grand WC et toilettes moderne en bois foncé avec un lavabo encastré, un placard à porte plane, un plan de toilette en granite, WC séparés et un sol en bois brun.
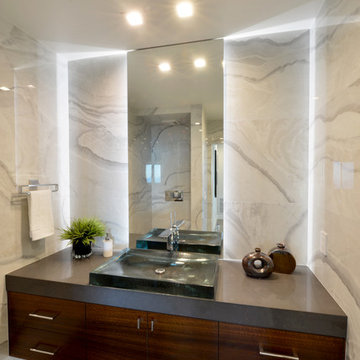
Martin Mann
Idées déco pour un WC et toilettes moderne en bois foncé de taille moyenne avec un placard à porte plane, un carrelage multicolore, un carrelage de pierre, un mur multicolore, un sol en carrelage de porcelaine, un lavabo posé et un plan de toilette en quartz modifié.
Idées déco pour un WC et toilettes moderne en bois foncé de taille moyenne avec un placard à porte plane, un carrelage multicolore, un carrelage de pierre, un mur multicolore, un sol en carrelage de porcelaine, un lavabo posé et un plan de toilette en quartz modifié.
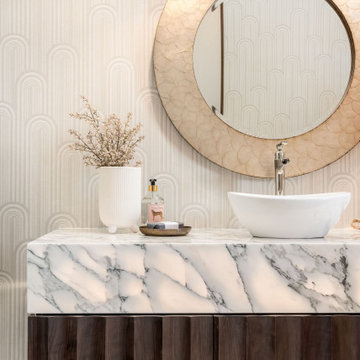
Idée de décoration pour un WC et toilettes minimaliste en bois foncé avec une vasque, un plan de toilette en quartz, un plan de toilette blanc, meuble-lavabo suspendu et du papier peint.
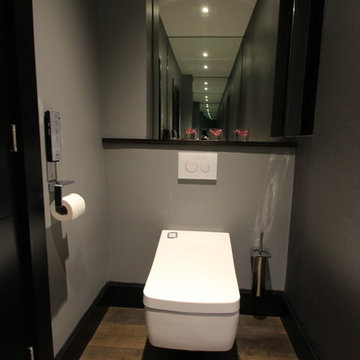
Réalisation d'un petit WC suspendu minimaliste en bois foncé avec un placard à porte plane, un mur gris et une vasque.
Idées déco de WC et toilettes modernes en bois foncé
1