Idées déco de WC et toilettes montagne avec un carrelage gris
Trier par :
Budget
Trier par:Populaires du jour
41 - 60 sur 85 photos
1 sur 3
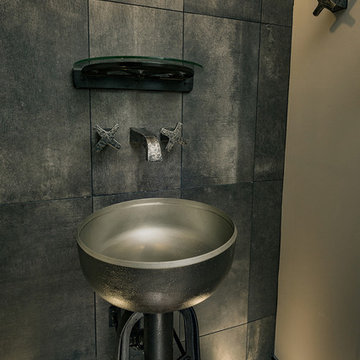
Inspiration pour un petit WC et toilettes chalet avec un carrelage gris, un carrelage de pierre, un sol en bois brun, un lavabo de ferme et un sol marron.
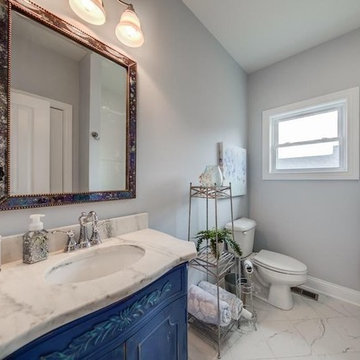
Aménagement d'un WC et toilettes montagne en bois vieilli avec un placard en trompe-l'oeil, un carrelage gris, des carreaux de porcelaine, un mur gris, un sol en carrelage de céramique, un lavabo encastré, un plan de toilette en marbre et un sol blanc.
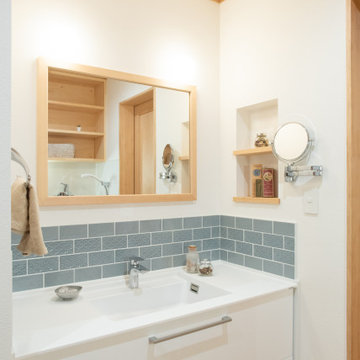
#造作
Cette photo montre un grand WC et toilettes montagne avec un mur blanc, un sol en bois brun, un sol marron, meuble-lavabo encastré, un plafond en papier peint, du papier peint, des portes de placard blanches, un carrelage gris, des carreaux de porcelaine, un lavabo intégré et un plan de toilette blanc.
Cette photo montre un grand WC et toilettes montagne avec un mur blanc, un sol en bois brun, un sol marron, meuble-lavabo encastré, un plafond en papier peint, du papier peint, des portes de placard blanches, un carrelage gris, des carreaux de porcelaine, un lavabo intégré et un plan de toilette blanc.
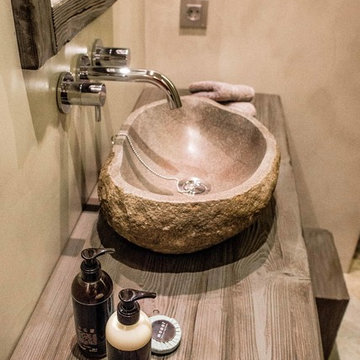
bsn
Idée de décoration pour un petit WC et toilettes chalet avec un carrelage gris, des carreaux de béton, un mur gris, un sol en carrelage de céramique, une vasque, un plan de toilette en bois et un sol gris.
Idée de décoration pour un petit WC et toilettes chalet avec un carrelage gris, des carreaux de béton, un mur gris, un sol en carrelage de céramique, une vasque, un plan de toilette en bois et un sol gris.
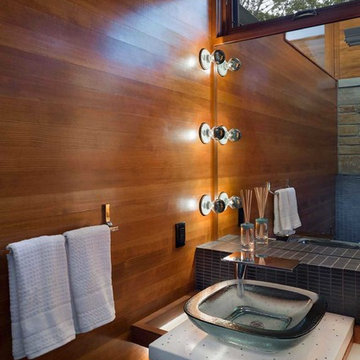
Farshid Assassi
Cette image montre un WC et toilettes chalet en bois brun avec une vasque, un placard à porte plane, un carrelage gris, mosaïque, un sol en ardoise et un plan de toilette en verre recyclé.
Cette image montre un WC et toilettes chalet en bois brun avec une vasque, un placard à porte plane, un carrelage gris, mosaïque, un sol en ardoise et un plan de toilette en verre recyclé.
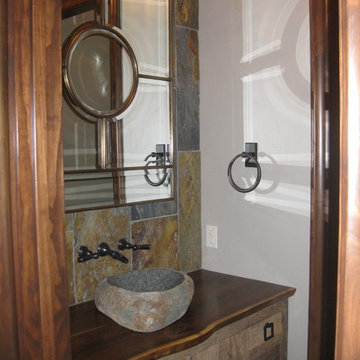
The homeowners owned other properties in Wyoming and Jackson Hall and wanted something inspired by a mountainous, hill country look, we came up with a concept that provided them with a more mountain style home.
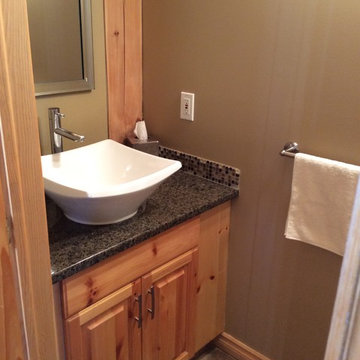
Paul's Floors
Cette image montre un petit WC et toilettes chalet en bois brun avec un placard avec porte à panneau surélevé, un carrelage gris, mosaïque, un mur gris, une vasque et un plan de toilette en stratifié.
Cette image montre un petit WC et toilettes chalet en bois brun avec un placard avec porte à panneau surélevé, un carrelage gris, mosaïque, un mur gris, une vasque et un plan de toilette en stratifié.
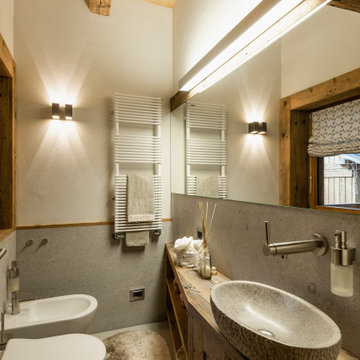
Idées déco pour un WC suspendu montagne en bois brun de taille moyenne avec un placard avec porte à panneau encastré, un carrelage gris, du carrelage en pierre calcaire, un mur blanc, une vasque, un plan de toilette en bois et un sol en calcaire.
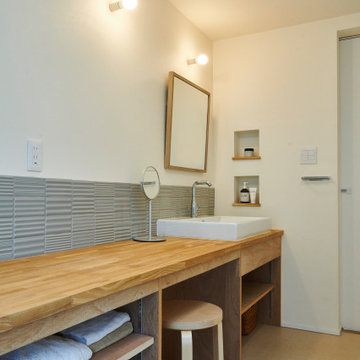
Inspiration pour un petit WC et toilettes chalet en bois brun avec un placard sans porte, un carrelage gris, des carreaux de céramique, un mur blanc, un sol en vinyl, une vasque, un plan de toilette en bois, un sol gris et un plan de toilette marron.
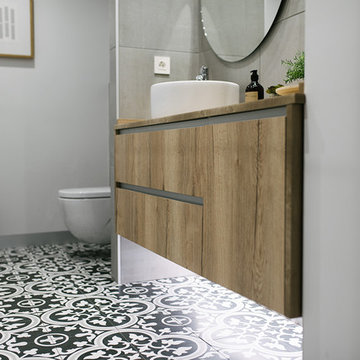
Basoko & Chroma Branding
Exemple d'un WC et toilettes montagne avec un carrelage gris et un plan de toilette en bois.
Exemple d'un WC et toilettes montagne avec un carrelage gris et un plan de toilette en bois.
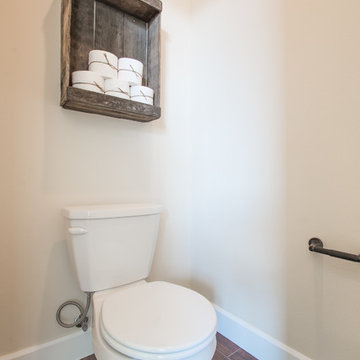
Century 21 Tri-Cities
Inspiration pour un grand WC et toilettes chalet avec un lavabo posé, un placard à porte shaker, des portes de placard blanches, un plan de toilette en granite, WC séparés, un carrelage gris, un carrelage en pâte de verre, un mur beige et un sol en linoléum.
Inspiration pour un grand WC et toilettes chalet avec un lavabo posé, un placard à porte shaker, des portes de placard blanches, un plan de toilette en granite, WC séparés, un carrelage gris, un carrelage en pâte de verre, un mur beige et un sol en linoléum.
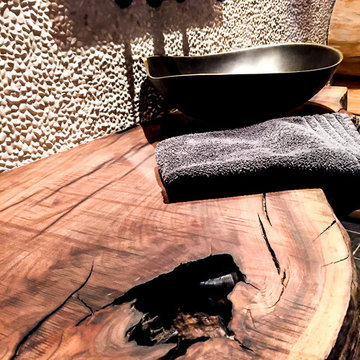
A live edge slab supporting a cast bronze vessel sink by Wawrika is backed by a pebble tile wall. They look beautiful in the powder room to support a rustic look for a riverside, log cabin. Design by Rochelle Lynne Design, Cochrane, Alberta, Canada
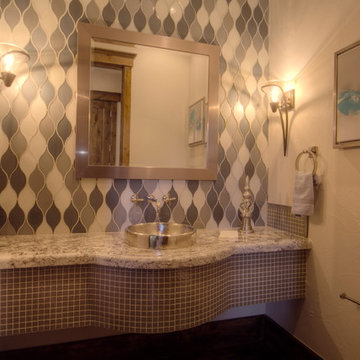
Idée de décoration pour un WC et toilettes chalet de taille moyenne avec une vasque, un plan de toilette en granite, un carrelage gris, un carrelage en pâte de verre et un mur blanc.
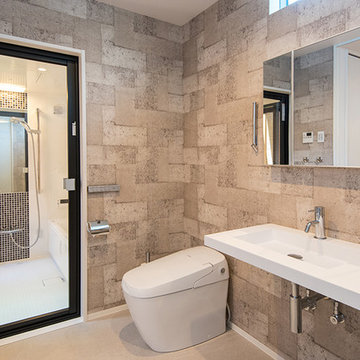
大阪狭山市西山台の閑静な住宅街の一角に、
廻りの視線を遮りプライバシーを確保しつつも光と風の自然の力を採り入れたパッシブハウスが完成。
リビングの大開口のサッシからフラットでウッドデッキと繋ぐことで、限られた空間を最大限に生かし、リゾート感漂う空間に。
間仕切りもなく吹き抜けを設けた大空間でありながら、断熱性・気密性に徹底的にこだわり夏は涼しく、冬は暖かいお家となった。
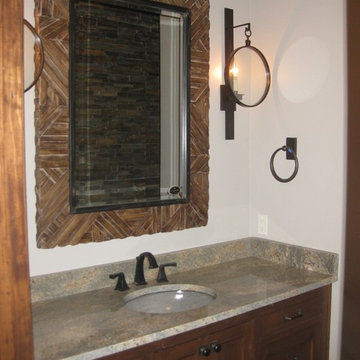
The homeowners owned other properties in Wyoming and Jackson Hall and wanted something inspired by a mountainous, hill country look, we came up with a concept that provided them with a more mountain style home.
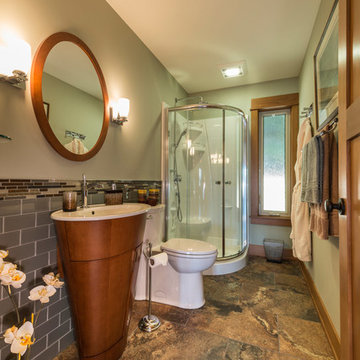
The Made to Last team kept much of the existing footprint and original feel of the cabin while implementing the new elements these clients wanted. To expand the outdoor space, they installed a composite wrap-around deck with picture frame installation, built to last a lifetime. Inside, no opportunity was lost to add additional storage space, including a pantry and hidden shelving throughout.
Finally, by adding a two-story addition on the back of the existing A-frame, they were able to create a better kitchen layout, a welcoming entranceway with a proper porch, and larger windows to provide plenty of natural light and views of the ocean and rugged Thetis Island scenery. There is a guest room and bathroom towards the back of the A-frame. The master suite of this home is located in the upper loft and includes an ensuite and additional upstairs living space.
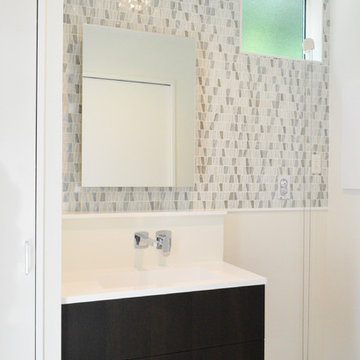
Cette photo montre un WC et toilettes montagne avec un carrelage gris, un mur blanc et un sol beige.
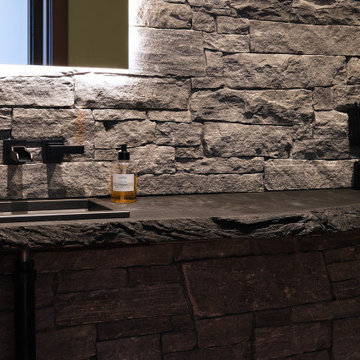
As you enter, you'll immediately notice the rustic elegance that surrounds you. The walls are embellished with real stone veneer, and a live wood counter creating a natural and earthy atmosphere.
While maintaining its rustic charm, this powder room also has modern touches that are highlighted throughout. A backlit mirror creates a soft and inviting ambiance. The wall-mounted faucet not only saves space but also adds a sleek and contemporary feel.
Hazy tones have been carefully selected to make this powder room truly exceptional.. Being pulled together with local art from Kelowna artists. This powder room is sure to leave a lasting impression on anyone who steps inside.
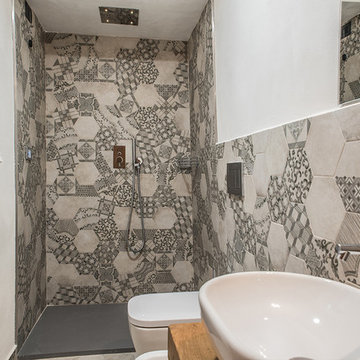
Idée de décoration pour un petit WC et toilettes chalet en bois vieilli avec un placard sans porte, un carrelage gris, un mur blanc, un sol en carrelage de terre cuite, une vasque, un plan de toilette en bois, un sol gris et un plan de toilette beige.
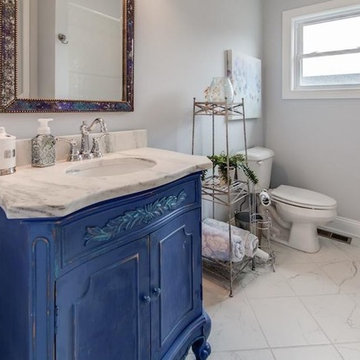
Cette image montre un WC et toilettes chalet en bois vieilli avec un placard en trompe-l'oeil, un carrelage gris, des carreaux de porcelaine, un mur gris, un sol en carrelage de céramique, un lavabo encastré, un plan de toilette en marbre et un sol gris.
Idées déco de WC et toilettes montagne avec un carrelage gris
3