Idées déco de WC et toilettes montagne avec un sol en vinyl
Trier par :
Budget
Trier par:Populaires du jour
1 - 20 sur 24 photos
1 sur 3
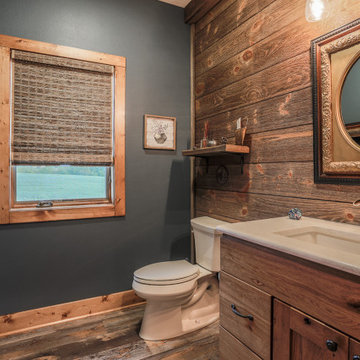
Using a dark wall color really balanced well with the barn wood wall.
Exemple d'un petit WC et toilettes montagne avec un mur bleu, un sol en vinyl et un plan de toilette en quartz.
Exemple d'un petit WC et toilettes montagne avec un mur bleu, un sol en vinyl et un plan de toilette en quartz.
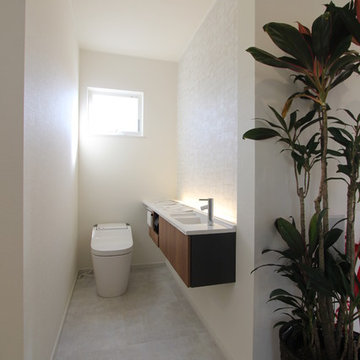
ナイスホームショールーム photo by nicehome
Aménagement d'un petit WC et toilettes montagne avec WC à poser, un mur blanc, un sol en vinyl et un sol gris.
Aménagement d'un petit WC et toilettes montagne avec WC à poser, un mur blanc, un sol en vinyl et un sol gris.

A close friend of one of our owners asked for some help, inspiration, and advice in developing an area in the mezzanine level of their commercial office/shop so that they could entertain friends, family, and guests. They wanted a bar area, a poker area, and seating area in a large open lounge space. So although this was not a full-fledged Four Elements project, it involved a Four Elements owner's design ideas and handiwork, a few Four Elements sub-trades, and a lot of personal time to help bring it to fruition. You will recognize similar design themes as used in the Four Elements office like barn-board features, live edge wood counter-tops, and specialty LED lighting seen in many of our projects. And check out the custom poker table and beautiful rope/beam light fixture constructed by our very own Peter Russell. What a beautiful and cozy space!
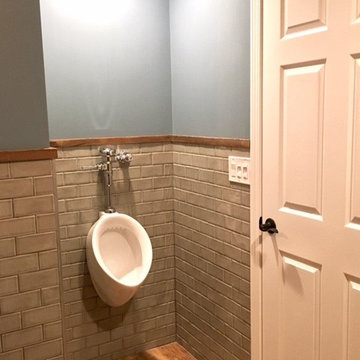
We love this rustic look for a finished basement. That stunning arch between the bar and the game/living room is all reclaimed barnwood! Finished basement is complete with a bar, island, wine cellar, half bath, kids room, seating area and fireplace, and a laundry room. By Majestic Home Solutions, LLC.
Project Year: 2016
Country: United States
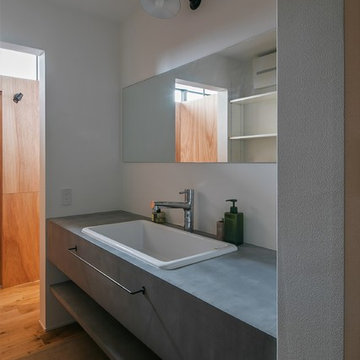
収納をテーマにした家
Idées déco pour un WC et toilettes montagne de taille moyenne avec un placard sans porte, des portes de placard grises, WC séparés, un carrelage blanc, des carreaux de porcelaine, un mur blanc, un sol en vinyl, une vasque, un plan de toilette en béton, un sol gris et un plan de toilette gris.
Idées déco pour un WC et toilettes montagne de taille moyenne avec un placard sans porte, des portes de placard grises, WC séparés, un carrelage blanc, des carreaux de porcelaine, un mur blanc, un sol en vinyl, une vasque, un plan de toilette en béton, un sol gris et un plan de toilette gris.
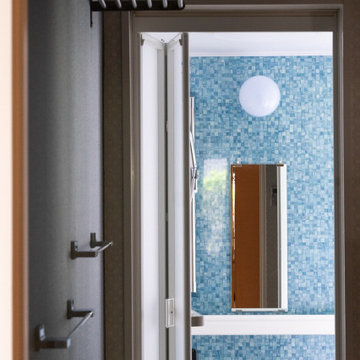
ユーティリティーからバスルームへの動線には、ステンレスのタオルバーが並びます
上段のタオルラックは、ストックのバスタオルや着替えを置いたり、使ったタオルや洗濯ものを掛けたり乾かしたり
下の2段は洗面時の個人用タオル掛け
ずらして取り付けたことで、不思議なリズムが生まれて、ブルーグレーの壁紙に映えています
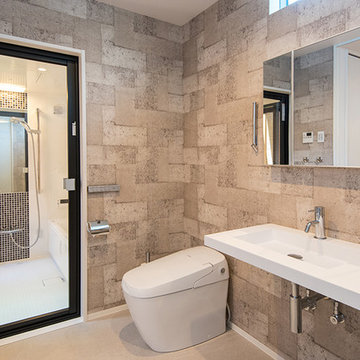
大阪狭山市西山台の閑静な住宅街の一角に、
廻りの視線を遮りプライバシーを確保しつつも光と風の自然の力を採り入れたパッシブハウスが完成。
リビングの大開口のサッシからフラットでウッドデッキと繋ぐことで、限られた空間を最大限に生かし、リゾート感漂う空間に。
間仕切りもなく吹き抜けを設けた大空間でありながら、断熱性・気密性に徹底的にこだわり夏は涼しく、冬は暖かいお家となった。
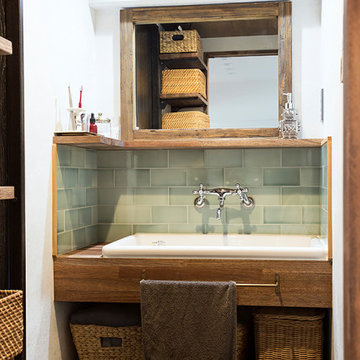
「高さで繋ぐ。」の洗面所
Cette photo montre un WC et toilettes montagne en bois brun de taille moyenne avec un placard sans porte, un carrelage vert, des carreaux de céramique, un mur blanc, un lavabo encastré, un plan de toilette en bois, un plan de toilette marron, un sol en vinyl et un sol gris.
Cette photo montre un WC et toilettes montagne en bois brun de taille moyenne avec un placard sans porte, un carrelage vert, des carreaux de céramique, un mur blanc, un lavabo encastré, un plan de toilette en bois, un plan de toilette marron, un sol en vinyl et un sol gris.
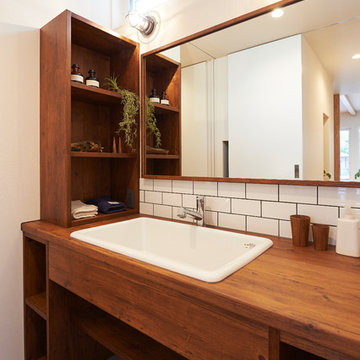
Exemple d'un petit WC et toilettes montagne avec un carrelage blanc, un carrelage métro, un mur blanc, un sol en vinyl, une vasque et un sol gris.
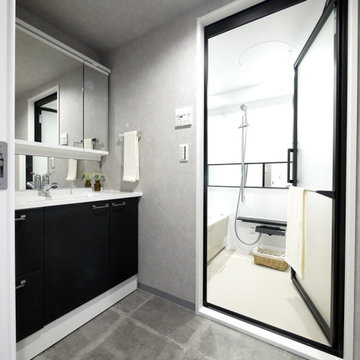
ヴィンテージテイストの洗面室。
Inspiration pour un WC et toilettes chalet avec des portes de placard noires, un mur gris, un sol en vinyl et un sol gris.
Inspiration pour un WC et toilettes chalet avec des portes de placard noires, un mur gris, un sol en vinyl et un sol gris.
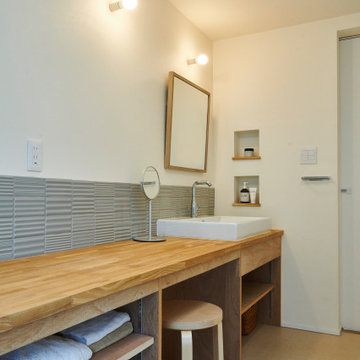
Inspiration pour un petit WC et toilettes chalet en bois brun avec un placard sans porte, un carrelage gris, des carreaux de céramique, un mur blanc, un sol en vinyl, une vasque, un plan de toilette en bois, un sol gris et un plan de toilette marron.
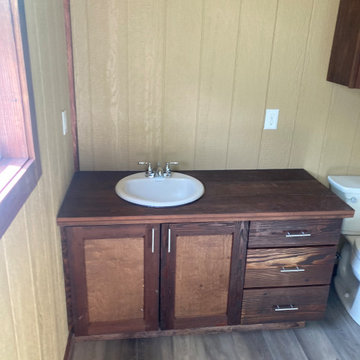
Built cute little bath house for local pool. Made cabinets out of reclaimed wood off the old barn. on the property.
Idées déco pour un petit WC et toilettes montagne en bois foncé avec un placard à porte shaker, WC séparés, un mur beige, un sol en vinyl, un lavabo posé, un plan de toilette en bois, un sol gris, un plan de toilette marron, meuble-lavabo encastré, un plafond en lambris de bois et du lambris.
Idées déco pour un petit WC et toilettes montagne en bois foncé avec un placard à porte shaker, WC séparés, un mur beige, un sol en vinyl, un lavabo posé, un plan de toilette en bois, un sol gris, un plan de toilette marron, meuble-lavabo encastré, un plafond en lambris de bois et du lambris.
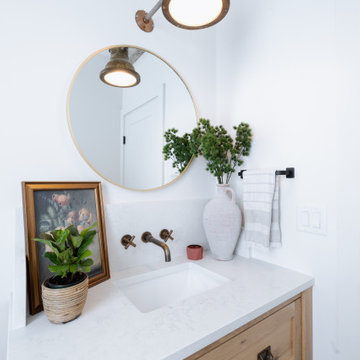
Cette image montre un petit WC et toilettes chalet en bois brun avec un placard avec porte à panneau encastré, WC à poser, un carrelage blanc, des dalles de pierre, un mur blanc, un sol en vinyl, un lavabo encastré, un plan de toilette en quartz modifié, un plan de toilette blanc, meuble-lavabo encastré et un mur en parement de brique.
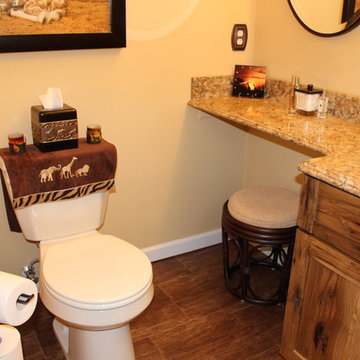
Cette image montre un WC et toilettes chalet de taille moyenne avec un sol en vinyl et une vasque.
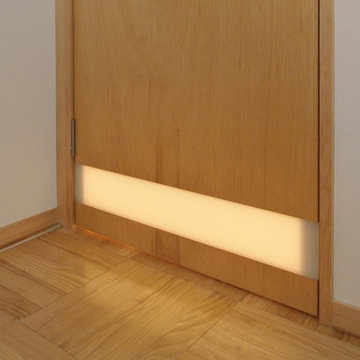
トイレのドアも既製品では無く、建具屋さんでの製作としています。一般的には「灯り取り」という小さな丸いガラス製の金物が扉の上の方に付いていますが、今回は金物という安易な方法を選択せず、脚元に乳白の板を貼り、それを灯り取りの代用とすることで、機能性と意匠性を追求しました。
Exemple d'un WC et toilettes montagne en bois avec WC à poser, un mur marron, un sol en vinyl et un sol beige.
Exemple d'un WC et toilettes montagne en bois avec WC à poser, un mur marron, un sol en vinyl et un sol beige.
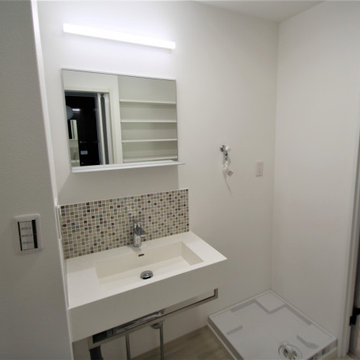
玄関ホールと一体だった、洗面脱衣室を間仕切り個室としました。
洗濯機用の排水が無く、給水は洗面台からの露出配管だったので、新たに緊急止水弁付の専用水栓と防水パンを設け、使い勝手の良いランドリールームになりました。
Idée de décoration pour un WC et toilettes chalet avec un placard sans porte, des portes de placard blanches, un carrelage marron, mosaïque, un mur blanc, un sol en vinyl, un lavabo suspendu, un plan de toilette en surface solide, un sol gris, un plan de toilette blanc, meuble-lavabo suspendu, un plafond en papier peint et du papier peint.
Idée de décoration pour un WC et toilettes chalet avec un placard sans porte, des portes de placard blanches, un carrelage marron, mosaïque, un mur blanc, un sol en vinyl, un lavabo suspendu, un plan de toilette en surface solide, un sol gris, un plan de toilette blanc, meuble-lavabo suspendu, un plafond en papier peint et du papier peint.
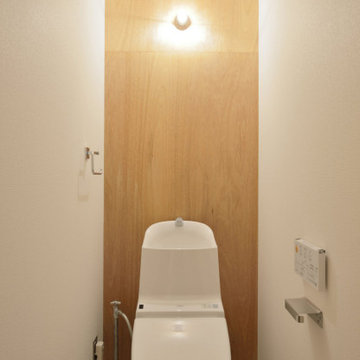
トイレの広さはリノベーション前と同じですが、天井や床、壁を、新規設備機器に合わせて組み直してあります。またLDKや寝室と同じテイストを出すために、アクセントウォールとしては一般的な奥の壁にラワン合板の杢目を活かした仕様にしました。
Idées déco pour un petit WC et toilettes montagne en bois avec WC à poser, un mur marron, un sol en vinyl, un sol beige et un plafond en papier peint.
Idées déco pour un petit WC et toilettes montagne en bois avec WC à poser, un mur marron, un sol en vinyl, un sol beige et un plafond en papier peint.
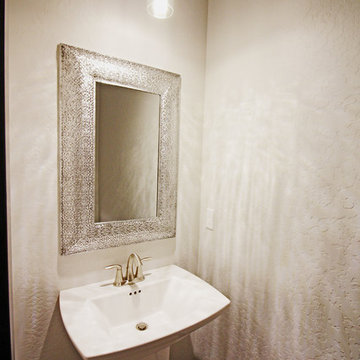
Sage Creek Cottage by North Ridge Homes, Powder Room
Inspiration pour un grand WC et toilettes chalet avec WC à poser, un carrelage blanc, un mur blanc, un sol en vinyl, un lavabo de ferme et un sol marron.
Inspiration pour un grand WC et toilettes chalet avec WC à poser, un carrelage blanc, un mur blanc, un sol en vinyl, un lavabo de ferme et un sol marron.
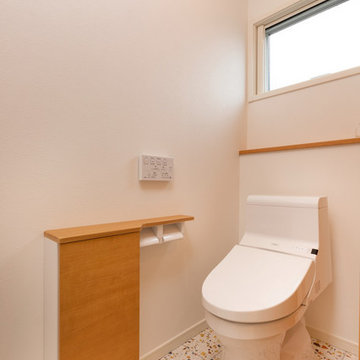
Cette image montre un WC et toilettes chalet avec WC à poser, un mur blanc, un sol en vinyl et un sol multicolore.
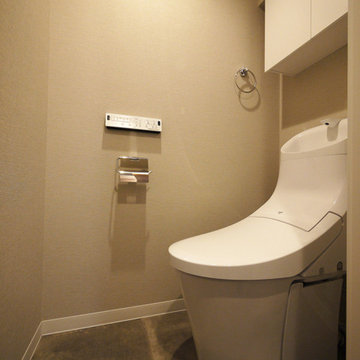
トイレの床も洗面室とお揃いに。
Idées déco pour un WC et toilettes montagne en bois brun avec WC à poser, un mur gris, un sol en vinyl, un lavabo intégré et un sol gris.
Idées déco pour un WC et toilettes montagne en bois brun avec WC à poser, un mur gris, un sol en vinyl, un lavabo intégré et un sol gris.
Idées déco de WC et toilettes montagne avec un sol en vinyl
1