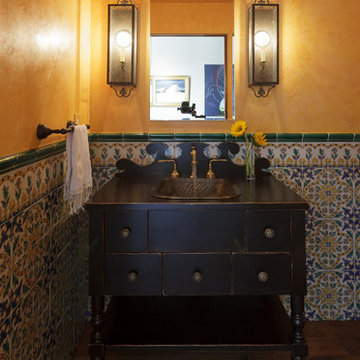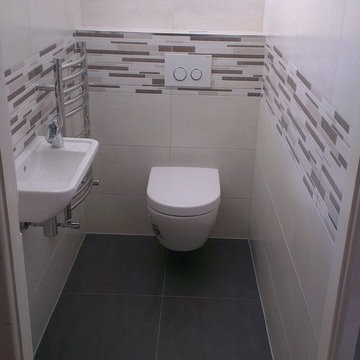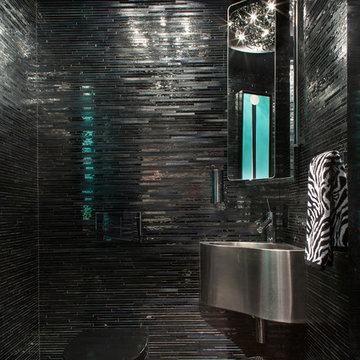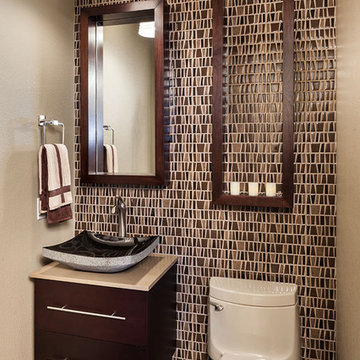Idées déco de WC et toilettes noirs avec carrelage mural
Trier par :
Budget
Trier par:Populaires du jour
1 - 20 sur 1 337 photos
1 sur 3

A beveled wainscot tile base, chair rail tile, brass hardware/plumbing, and a contrasting blue, embellish the new powder room.
Réalisation d'un petit WC et toilettes tradition avec un carrelage blanc, des carreaux de céramique, un mur bleu, un sol en carrelage de porcelaine, un lavabo suspendu, un sol multicolore, WC à poser et un placard sans porte.
Réalisation d'un petit WC et toilettes tradition avec un carrelage blanc, des carreaux de céramique, un mur bleu, un sol en carrelage de porcelaine, un lavabo suspendu, un sol multicolore, WC à poser et un placard sans porte.

Lower Level Powder Room
Inspiration pour un WC et toilettes traditionnel avec un carrelage vert, un carrelage métro, un mur vert, un lavabo encastré, un plan de toilette en marbre, un sol multicolore et un plan de toilette blanc.
Inspiration pour un WC et toilettes traditionnel avec un carrelage vert, un carrelage métro, un mur vert, un lavabo encastré, un plan de toilette en marbre, un sol multicolore et un plan de toilette blanc.

This powder room has a marble console sink complete with a terra-cotta Spanish tile ogee patterned wall.
Exemple d'un petit WC et toilettes méditerranéen avec des portes de placard blanches, WC à poser, un carrelage beige, des carreaux en terre cuite, un mur noir, parquet clair, un plan vasque, un plan de toilette en marbre, un sol beige, un plan de toilette gris et meuble-lavabo sur pied.
Exemple d'un petit WC et toilettes méditerranéen avec des portes de placard blanches, WC à poser, un carrelage beige, des carreaux en terre cuite, un mur noir, parquet clair, un plan vasque, un plan de toilette en marbre, un sol beige, un plan de toilette gris et meuble-lavabo sur pied.

Well, we chose to go wild in this room which was all designed around the sink that was found in a lea market in Baku, Azerbaijan.
Réalisation d'un petit WC et toilettes bohème avec des portes de placards vertess, WC séparés, un carrelage blanc, des carreaux de céramique, un mur multicolore, carreaux de ciment au sol, un plan de toilette en marbre, un sol multicolore, un plan de toilette vert, meuble-lavabo suspendu, un plafond en papier peint et du papier peint.
Réalisation d'un petit WC et toilettes bohème avec des portes de placards vertess, WC séparés, un carrelage blanc, des carreaux de céramique, un mur multicolore, carreaux de ciment au sol, un plan de toilette en marbre, un sol multicolore, un plan de toilette vert, meuble-lavabo suspendu, un plafond en papier peint et du papier peint.

Idées déco pour un WC et toilettes craftsman de taille moyenne avec placards, des portes de placards vertess, carrelage mural, un sol en ardoise, un lavabo encastré, un plan de toilette en quartz modifié, un sol noir, un plan de toilette blanc, meuble-lavabo encastré et du papier peint.

This project was not only full of many bathrooms but also many different aesthetics. The goals were fourfold, create a new master suite, update the basement bath, add a new powder bath and my favorite, make them all completely different aesthetics.
Primary Bath-This was originally a small 60SF full bath sandwiched in between closets and walls of built-in cabinetry that blossomed into a 130SF, five-piece primary suite. This room was to be focused on a transitional aesthetic that would be adorned with Calcutta gold marble, gold fixtures and matte black geometric tile arrangements.
Powder Bath-A new addition to the home leans more on the traditional side of the transitional movement using moody blues and greens accented with brass. A fun play was the asymmetry of the 3-light sconce brings the aesthetic more to the modern side of transitional. My favorite element in the space, however, is the green, pink black and white deco tile on the floor whose colors are reflected in the details of the Australian wallpaper.
Hall Bath-Looking to touch on the home's 70's roots, we went for a mid-mod fresh update. Black Calcutta floors, linear-stacked porcelain tile, mixed woods and strong black and white accents. The green tile may be the star but the matte white ribbed tiles in the shower and behind the vanity are the true unsung heroes.

Réalisation d'un petit WC et toilettes design avec WC à poser, un carrelage blanc, des carreaux de céramique, un mur bleu, un sol en carrelage de céramique, un lavabo suspendu et un sol multicolore.

Dark powder room with tile chair rail
Aménagement d'un petit WC et toilettes classique avec WC séparés, un carrelage noir, du carrelage en pierre calcaire, un mur noir, un sol en carrelage de porcelaine, un lavabo de ferme et un sol multicolore.
Aménagement d'un petit WC et toilettes classique avec WC séparés, un carrelage noir, du carrelage en pierre calcaire, un mur noir, un sol en carrelage de porcelaine, un lavabo de ferme et un sol multicolore.

This dark, cavernous space is an introverted yet glamorous space both to impress guests and to find a moment to retreat.
Cette image montre un grand WC suspendu design avec un placard à porte plane, des portes de placard noires, mosaïque, un sol en marbre, un plan de toilette en marbre, un sol noir, une vasque, un plan de toilette noir et un carrelage multicolore.
Cette image montre un grand WC suspendu design avec un placard à porte plane, des portes de placard noires, mosaïque, un sol en marbre, un plan de toilette en marbre, un sol noir, une vasque, un plan de toilette noir et un carrelage multicolore.

Cette photo montre un petit WC et toilettes moderne avec un placard à porte plane, des portes de placard blanches, WC à poser, un carrelage gris, des carreaux de porcelaine, un mur gris, un sol en carrelage de porcelaine, une vasque, un plan de toilette en quartz modifié et un sol gris.

Idée de décoration pour un petit WC et toilettes méditerranéen en bois foncé avec un placard en trompe-l'oeil, un carrelage bleu, des carreaux de béton, un mur jaune, un lavabo posé, un plan de toilette en bois et un sol marron.

Cette photo montre un petit WC suspendu moderne avec un carrelage multicolore, des carreaux de céramique, un lavabo suspendu et un mur blanc.

Idées déco pour un petit WC et toilettes contemporain en bois foncé avec un mur gris, WC à poser, un carrelage blanc, des carreaux de céramique, un sol en carrelage de porcelaine, un lavabo encastré, un plan de toilette en granite, un sol gris et un plan de toilette noir.

Tim Lee Photography
Aménagement d'un WC et toilettes contemporain avec un lavabo suspendu, un carrelage noir et des carreaux en allumettes.
Aménagement d'un WC et toilettes contemporain avec un lavabo suspendu, un carrelage noir et des carreaux en allumettes.

Designed by Encompass Studio - http://www.estudiovegas.com and KML Designs - http://www.kmldesignslv.com. Photo by KuDa Photography.

Idées déco pour un grand WC suspendu moderne avec un placard à porte plane, des portes de placard noires, un carrelage noir, des carreaux de porcelaine, un mur gris, un sol en carrelage de porcelaine, une vasque, un plan de toilette en marbre, un sol gris, un plan de toilette noir et meuble-lavabo encastré.

Réalisation d'un petit WC et toilettes minimaliste en bois clair avec un placard à porte plane, un carrelage noir, des carreaux de céramique, un mur blanc, parquet clair, une vasque, un plan de toilette en granite, un plan de toilette noir et meuble-lavabo suspendu.

Rodwin Architecture & Skycastle Homes
Location: Boulder, Colorado, USA
Interior design, space planning and architectural details converge thoughtfully in this transformative project. A 15-year old, 9,000 sf. home with generic interior finishes and odd layout needed bold, modern, fun and highly functional transformation for a large bustling family. To redefine the soul of this home, texture and light were given primary consideration. Elegant contemporary finishes, a warm color palette and dramatic lighting defined modern style throughout. A cascading chandelier by Stone Lighting in the entry makes a strong entry statement. Walls were removed to allow the kitchen/great/dining room to become a vibrant social center. A minimalist design approach is the perfect backdrop for the diverse art collection. Yet, the home is still highly functional for the entire family. We added windows, fireplaces, water features, and extended the home out to an expansive patio and yard.
The cavernous beige basement became an entertaining mecca, with a glowing modern wine-room, full bar, media room, arcade, billiards room and professional gym.
Bathrooms were all designed with personality and craftsmanship, featuring unique tiles, floating wood vanities and striking lighting.
This project was a 50/50 collaboration between Rodwin Architecture and Kimball Modern

Powder Room
Idées déco pour un petit WC et toilettes rétro avec WC séparés, un carrelage noir, des carreaux de céramique, un mur noir, un sol en carrelage de porcelaine, un lavabo intégré, un plan de toilette en béton, un sol gris et un plan de toilette gris.
Idées déco pour un petit WC et toilettes rétro avec WC séparés, un carrelage noir, des carreaux de céramique, un mur noir, un sol en carrelage de porcelaine, un lavabo intégré, un plan de toilette en béton, un sol gris et un plan de toilette gris.

Idées déco pour un WC et toilettes classique en bois foncé de taille moyenne avec un placard en trompe-l'oeil, WC à poser, un carrelage noir, des carreaux de porcelaine, un mur blanc, carreaux de ciment au sol, un lavabo encastré, un plan de toilette en carrelage, un sol blanc et un plan de toilette blanc.
Idées déco de WC et toilettes noirs avec carrelage mural
1