Idées déco de WC et toilettes noirs avec sol en béton ciré
Trier par :
Budget
Trier par:Populaires du jour
21 - 40 sur 78 photos
1 sur 3

Award wining Powder Room with tiled wall feature, wall mounted faucet & custom vanity/shelf.
Aménagement d'un petit WC et toilettes rétro en bois brun avec un placard sans porte, WC à poser, un carrelage noir, des carreaux de porcelaine, un mur noir, sol en béton ciré, une vasque, un sol gris et meuble-lavabo suspendu.
Aménagement d'un petit WC et toilettes rétro en bois brun avec un placard sans porte, WC à poser, un carrelage noir, des carreaux de porcelaine, un mur noir, sol en béton ciré, une vasque, un sol gris et meuble-lavabo suspendu.
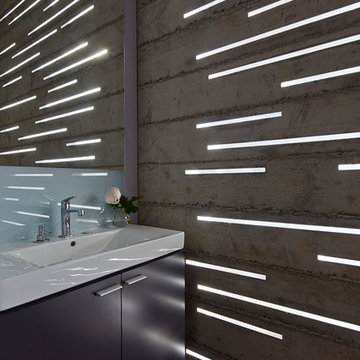
This 27 square foot powder room is by far the smallest space in this 3,200 square foot home in Nicasio CA. Where some might restrain themselves from highlighting such a utilitarian space, we elevated this tiny room to one of the most unique spaces in the home. The powder room sits behind a board-formed concrete wall adjacent to the front door of the home. In conjunction with our structural engineer and a master-mason, we developed a way to embed ¾” planks of acrylic into the South facing concrete wall. During the day, the acrylic captures the intense sun (while the concrete keeps the space temperate) creating a vibrant and entirely unexpected light show when one opens the powder room door. From the outside though, the acrylic planks appear simply as dark striations in the concrete. At night though, a timed light inside the bathroom illuminates the backside of the wall and creates a glowing nightlight at the front door.
The constraints of board-formed concrete and the sequencing of this type of construction determined a pattern that could both retain the material integrity of the concrete while pushing its limits. In addition, the requirements for the vertical members of rebar created a staggered pattern that suggests a sense of movement; a theme that is carried throughout the project. After several experimental concrete pours, the final detail turned a typical powder room into a design feature that pushes the limits of material and construction and jolts our preconceptions of what lies behind a simple bathroom door. The wall appears to transform -- from solid to penetrable, from tame to wild, from utilitarian to spectacle, from dark and stoic to light-filled and poetic.
Bruce Damonte

Aménagement d'un WC et toilettes contemporain en bois clair de taille moyenne avec un placard à porte plane, un carrelage noir, du carrelage en pierre calcaire, un mur noir, sol en béton ciré, une vasque, un plan de toilette en quartz, un sol gris, un plan de toilette blanc, meuble-lavabo suspendu et un plafond en bois.
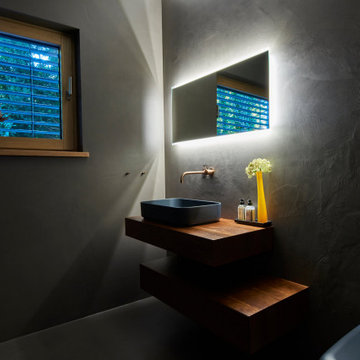
Aménagement d'un grand WC suspendu contemporain avec un placard sans porte, un mur gris, une vasque, un plan de toilette en bois, un sol gris, un plan de toilette marron, meuble-lavabo suspendu et sol en béton ciré.
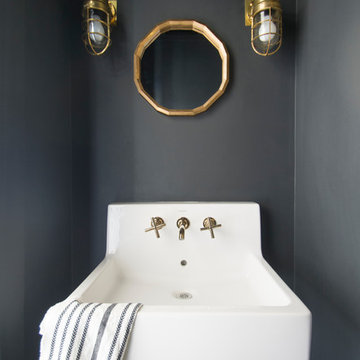
Eva's 1/2 Bath Design
Photo Cred: Ashley Grabham
Inspiration pour un petit WC et toilettes rustique avec un mur gris, sol en béton ciré et un lavabo suspendu.
Inspiration pour un petit WC et toilettes rustique avec un mur gris, sol en béton ciré et un lavabo suspendu.
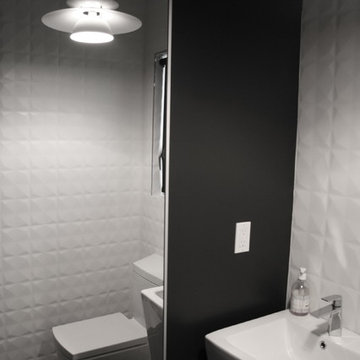
Cette photo montre un petit WC et toilettes moderne avec un lavabo de ferme, WC à poser, un carrelage blanc, des carreaux de porcelaine, un mur noir et sol en béton ciré.
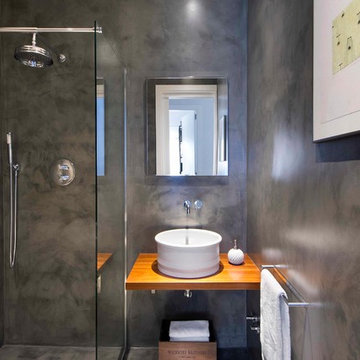
www.vicugo.com
Exemple d'un WC et toilettes tendance de taille moyenne avec un mur gris, une vasque, un plan de toilette en bois, sol en béton ciré et un plan de toilette marron.
Exemple d'un WC et toilettes tendance de taille moyenne avec un mur gris, une vasque, un plan de toilette en bois, sol en béton ciré et un plan de toilette marron.
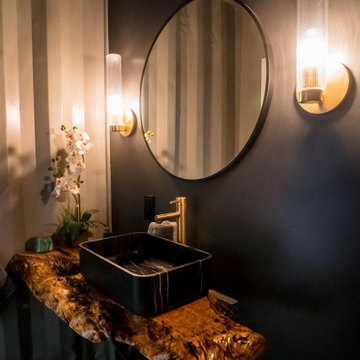
Powder room in shipping container home with live-edge wood floating countertop and black marble sink.
Exemple d'un WC et toilettes industriel de taille moyenne avec un placard sans porte, un mur noir, sol en béton ciré, une vasque, un plan de toilette en bois, un sol gris et meuble-lavabo suspendu.
Exemple d'un WC et toilettes industriel de taille moyenne avec un placard sans porte, un mur noir, sol en béton ciré, une vasque, un plan de toilette en bois, un sol gris et meuble-lavabo suspendu.
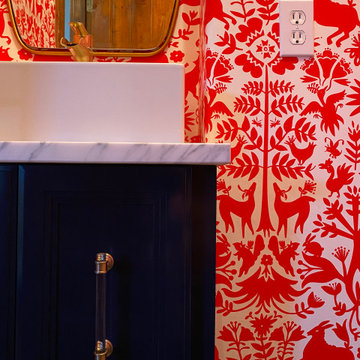
Idée de décoration pour un petit WC et toilettes craftsman avec un placard à porte shaker, des portes de placard bleues, un mur rouge, sol en béton ciré, une vasque, un plan de toilette en marbre, un sol marron, un plan de toilette gris, meuble-lavabo encastré et du papier peint.
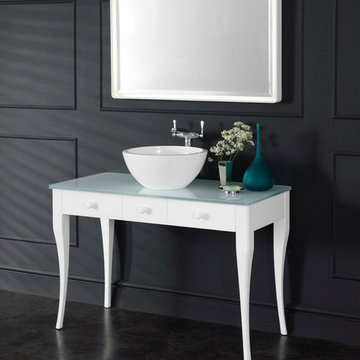
Réalisation d'un WC et toilettes design de taille moyenne avec un placard en trompe-l'oeil, des portes de placard blanches, un mur noir, sol en béton ciré, une vasque, un plan de toilette en verre et un sol noir.
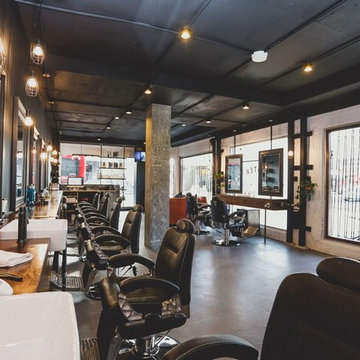
Mister Chop Shop is a men's barber located in Bondi Junction, Sydney. This new venture required a look and feel to the salon unlike it's Chop Shop predecessor. As such, we were asked to design a barbershop like no other - A timeless modern and stylish feel juxtaposed with retro elements. Using the building’s bones, the raw concrete walls and exposed brick created a dramatic, textured backdrop for the natural timber whilst enhancing the industrial feel of the steel beams, shelving and metal light fittings. Greenery and wharf rope was used to soften the space adding texture and natural elements. The soft leathers again added a dimension of both luxury and comfort whilst remaining masculine and inviting. Drawing inspiration from barbershops of yesteryear – this unique men’s enclave oozes style and sophistication whilst the period pieces give a subtle nod to the traditional barbershops of the 1950’s.
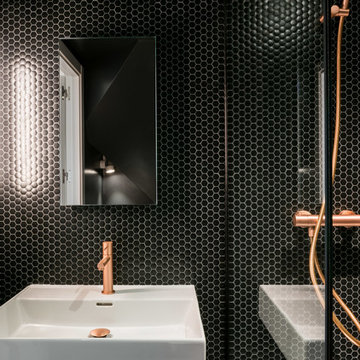
Vista frontal.
Idées déco pour un WC et toilettes contemporain avec mosaïque, un mur noir et sol en béton ciré.
Idées déco pour un WC et toilettes contemporain avec mosaïque, un mur noir et sol en béton ciré.
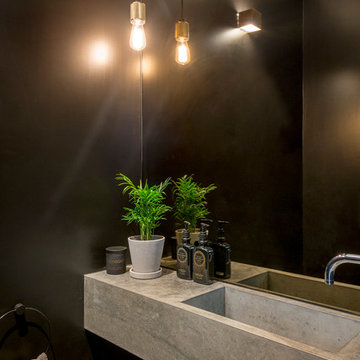
William Eckersley
Inspiration pour un petit WC suspendu urbain avec un carrelage noir, des carreaux de miroir, un mur noir, sol en béton ciré, un plan vasque, un plan de toilette en béton et un sol gris.
Inspiration pour un petit WC suspendu urbain avec un carrelage noir, des carreaux de miroir, un mur noir, sol en béton ciré, un plan vasque, un plan de toilette en béton et un sol gris.
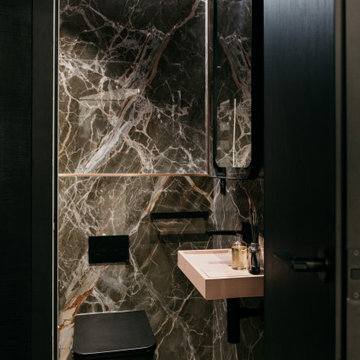
This transformational extension and remodelling has
turned a simple semi-detached family house into a
stunning home for the next generation, and is devoted to
entertaining and continuing to create family memories.
Working closely with the client every detail and finish was crafted into a fabulous example of self-expression leading the project to be shortlisted in the SBID International Design Awards. Taking the first step over the threshold gives just a glimpse of what you will experience beyond.
The property now benefits from an air source heat pump
(ASHP) and a whole house air handling system along
with underfloor heating, and a complete audio system
integrated within the walls and ceilings. The back wall
of the house simply slides away to enable the garden to
truly become part of the living environment.
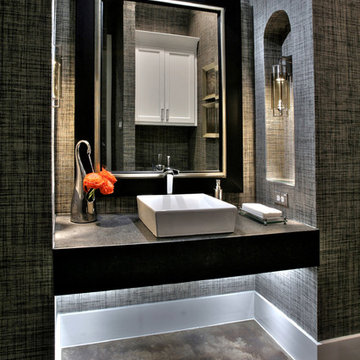
Alex Lepe
Idées déco pour un WC et toilettes classique de taille moyenne avec une vasque, un plan de toilette en surface solide, sol en béton ciré et un mur gris.
Idées déco pour un WC et toilettes classique de taille moyenne avec une vasque, un plan de toilette en surface solide, sol en béton ciré et un mur gris.
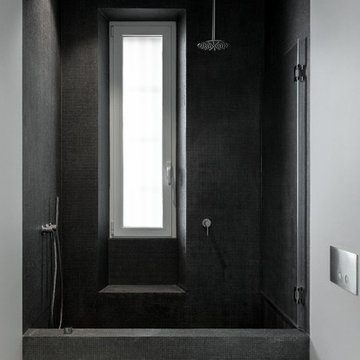
photo by: Сергей Красюк
Foto della vasca su misura realizzata con struttura in eps da Ibastrutture, rivestimento in micro-mosaico nero di Boffi. Rubinetteria Cea Design. La vasca può essere utilizzata sia come vasca che come doccia.
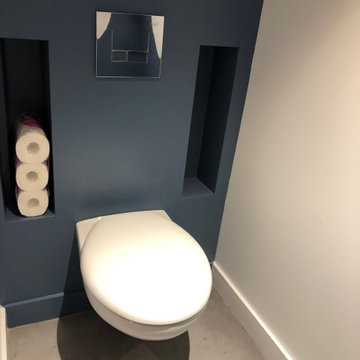
Aménagement d'un petit WC suspendu moderne avec un mur bleu, sol en béton ciré et un sol gris.
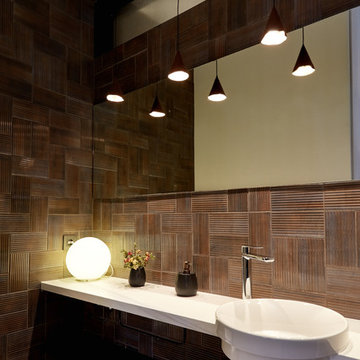
Fotografía de Carla Capdevila
Idée de décoration pour un WC et toilettes minimaliste de taille moyenne avec un placard sans porte, WC à poser, un carrelage marron, un mur marron, sol en béton ciré, un lavabo posé, un sol gris et un plan de toilette blanc.
Idée de décoration pour un WC et toilettes minimaliste de taille moyenne avec un placard sans porte, WC à poser, un carrelage marron, un mur marron, sol en béton ciré, un lavabo posé, un sol gris et un plan de toilette blanc.
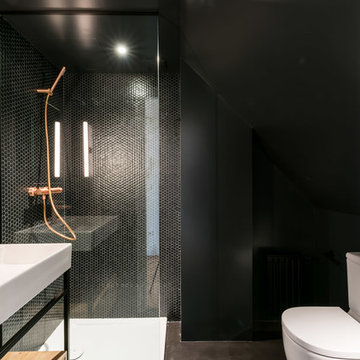
Vista acceso.
Aménagement d'un WC et toilettes contemporain avec mosaïque, un mur noir, sol en béton ciré et un sol noir.
Aménagement d'un WC et toilettes contemporain avec mosaïque, un mur noir, sol en béton ciré et un sol noir.
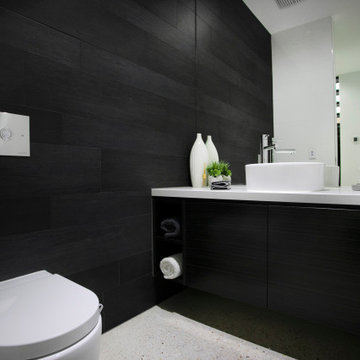
Stylish powder room.
Idée de décoration pour un grand WC et toilettes design avec un placard à porte plane, des portes de placard noires, un carrelage noir, un mur noir, sol en béton ciré, un plan de toilette en granite, un plan de toilette blanc, meuble-lavabo suspendu et du papier peint.
Idée de décoration pour un grand WC et toilettes design avec un placard à porte plane, des portes de placard noires, un carrelage noir, un mur noir, sol en béton ciré, un plan de toilette en granite, un plan de toilette blanc, meuble-lavabo suspendu et du papier peint.
Idées déco de WC et toilettes noirs avec sol en béton ciré
2