Idées déco de WC et toilettes noirs avec un carrelage de pierre
Trier par :
Budget
Trier par:Populaires du jour
61 - 80 sur 85 photos
1 sur 3
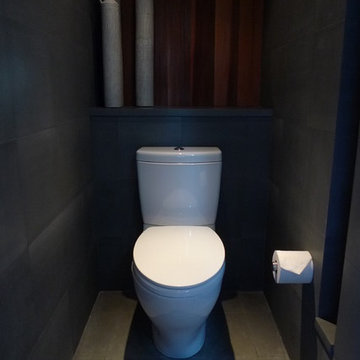
Master bath water closet in bluestone and Cedar.
Exemple d'un WC et toilettes moderne avec WC séparés et un carrelage de pierre.
Exemple d'un WC et toilettes moderne avec WC séparés et un carrelage de pierre.
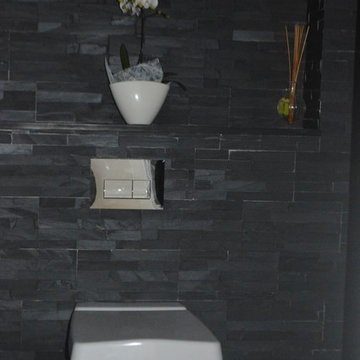
Exemple d'un WC suspendu moderne de taille moyenne avec un carrelage gris et un carrelage de pierre.
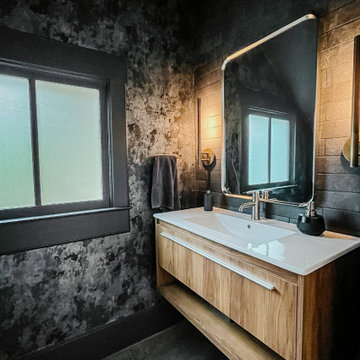
We had the pleasure of working with a family that loved their property but was looking for something more from their home's layout. They dreamed of a kitchen with not just one, but two, islands and a home that could seamlessly transition from hosting chic dinner parties to cozy family gatherings. Our client imagined a place where sleek design meets spaces crafted for making memories, entertaining, and personal retreats for downtime and reflection.
We transformed the kitchen into a lively hub for culinary exploration, where cooking becomes an event shared with friends and laughter. Each meal here is an opportunity to connect and create lasting memories. This central part of the home flows naturally into the dining area, a versatile space that’s perfect for both quiet family meals and larger celebrations.
The living room has been updated into a modern, welcoming space that invites relaxation and conversation. It's a testament to contemporary design that also fosters an atmosphere of togetherness and engaging moments.
By moving the laundry and powder rooms, we expanded the primary suite into a personal oasis, thoughtfully designed for relaxation and recharging.
Every aspect of this home mirrors our client's desire for a space that blends stylish entertainment with comfortable, everyday living. We've ensured that each area is not only functional but also enhances the experiences and moments shared within, striking a balance between modern chic and welcoming warmth.
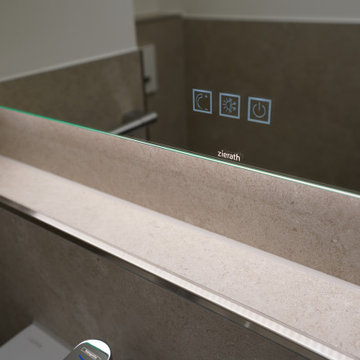
Cette image montre un petit WC suspendu design avec un placard à porte plane, des portes de placard blanches, un carrelage beige, un carrelage de pierre, un mur blanc, un lavabo suspendu, un sol beige et meuble-lavabo suspendu.
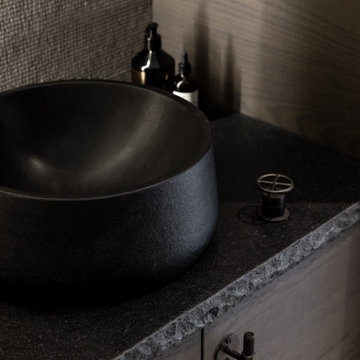
A multi use room - this is not only a powder room but also a laundry. My clients wanted to hide the utilitarian aspect of the room so the washer and dryer are hidden behind cabinet doors.
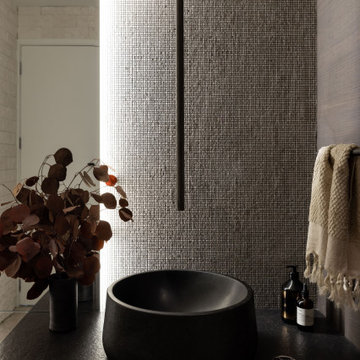
A multi use room - this is not only a powder room but also a laundry. My clients wanted to hide the utilitarian aspect of the room so the washer and dryer are hidden behind cabinet doors.
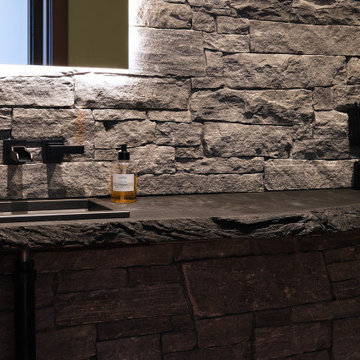
As you enter, you'll immediately notice the rustic elegance that surrounds you. The walls are embellished with real stone veneer, and a live wood counter creating a natural and earthy atmosphere.
While maintaining its rustic charm, this powder room also has modern touches that are highlighted throughout. A backlit mirror creates a soft and inviting ambiance. The wall-mounted faucet not only saves space but also adds a sleek and contemporary feel.
Hazy tones have been carefully selected to make this powder room truly exceptional.. Being pulled together with local art from Kelowna artists. This powder room is sure to leave a lasting impression on anyone who steps inside.
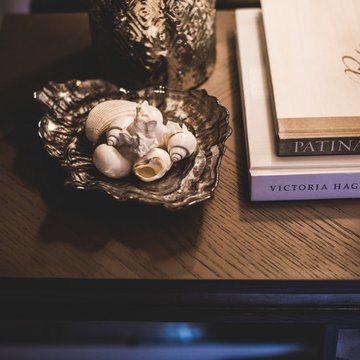
Accesorizing with shells in the powder room! photgraphy credit to Kimberly Gorman Muto
Inspiration pour un petit WC et toilettes traditionnel avec un lavabo posé, un plan de toilette en marbre, un carrelage blanc, un carrelage de pierre, un mur gris et un sol en marbre.
Inspiration pour un petit WC et toilettes traditionnel avec un lavabo posé, un plan de toilette en marbre, un carrelage blanc, un carrelage de pierre, un mur gris et un sol en marbre.
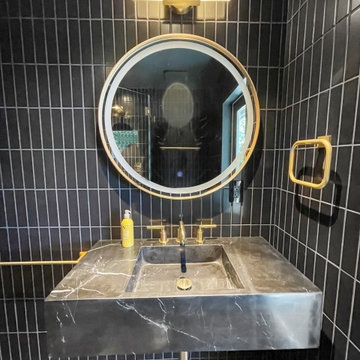
Custom Natural stone vanity
Idées déco pour un WC suspendu de taille moyenne avec un placard sans porte, des portes de placard noires, un carrelage noir, un carrelage de pierre, un mur noir, un sol en marbre, un lavabo suspendu, un plan de toilette en quartz, un sol noir, un plan de toilette noir et meuble-lavabo suspendu.
Idées déco pour un WC suspendu de taille moyenne avec un placard sans porte, des portes de placard noires, un carrelage noir, un carrelage de pierre, un mur noir, un sol en marbre, un lavabo suspendu, un plan de toilette en quartz, un sol noir, un plan de toilette noir et meuble-lavabo suspendu.
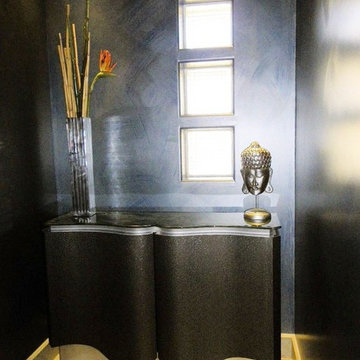
At the other end of the powder room is a cabinet with a very modern stainless and metallic gray finish. the curved doors are accented with stainless trim at the bottom. The series of square windows add soft light, which is reflected by the glossy faux finish of the walls.
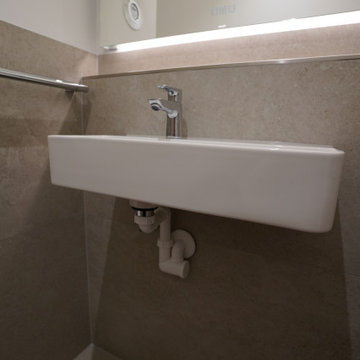
Idées déco pour un petit WC suspendu contemporain avec un placard à porte plane, des portes de placard blanches, un carrelage beige, un carrelage de pierre, un mur blanc, un lavabo suspendu, un sol beige et meuble-lavabo suspendu.
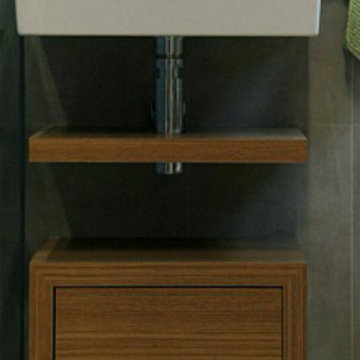
Anna La Barbera if ... Design Explorers
Cette photo montre un petit WC et toilettes tendance en bois brun avec un placard en trompe-l'oeil, un carrelage gris, un carrelage de pierre, un mur gris, un sol en carrelage de porcelaine, un lavabo suspendu et un sol gris.
Cette photo montre un petit WC et toilettes tendance en bois brun avec un placard en trompe-l'oeil, un carrelage gris, un carrelage de pierre, un mur gris, un sol en carrelage de porcelaine, un lavabo suspendu et un sol gris.
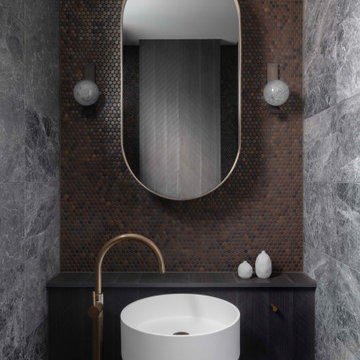
Idées déco pour un WC et toilettes contemporain en bois foncé de taille moyenne avec un carrelage gris, un carrelage de pierre, un mur gris, un sol en marbre, un lavabo de ferme, un plan de toilette en bois, un sol gris, un plan de toilette marron et meuble-lavabo sur pied.
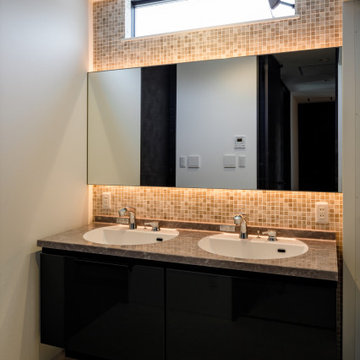
間接照明でラグジュアリー
モザイクタイルいい感じです
Exemple d'un petit WC et toilettes en bois brun avec un placard à porte affleurante, WC à poser, un carrelage gris, un carrelage de pierre, un mur noir, un sol en vinyl, un plan de toilette en surface solide, un sol blanc, un plan de toilette blanc, meuble-lavabo suspendu, un plafond en papier peint et du papier peint.
Exemple d'un petit WC et toilettes en bois brun avec un placard à porte affleurante, WC à poser, un carrelage gris, un carrelage de pierre, un mur noir, un sol en vinyl, un plan de toilette en surface solide, un sol blanc, un plan de toilette blanc, meuble-lavabo suspendu, un plafond en papier peint et du papier peint.
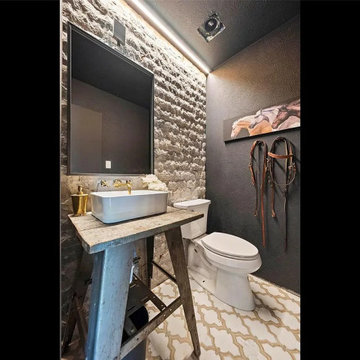
Cette photo montre un petit WC et toilettes chic avec un placard sans porte, des portes de placard grises, WC séparés, un carrelage blanc, un carrelage de pierre, un mur noir, un sol en marbre, une vasque, un plan de toilette en bois, un sol multicolore, un plan de toilette gris et meuble-lavabo sur pied.
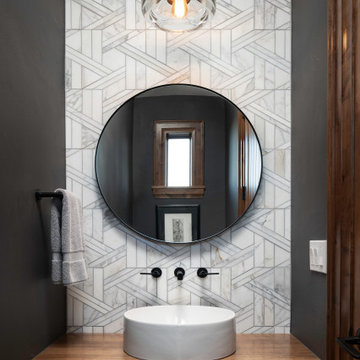
Idées déco pour un petit WC et toilettes contemporain en bois brun avec un carrelage de pierre, un sol en carrelage de porcelaine, une vasque et un plan de toilette en bois.
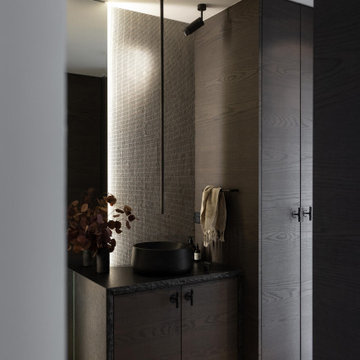
A multi use room - this is not only a powder room but also a laundry. My clients wanted to hide the utilitarian aspect of the room so the washer and dryer are hidden behind cabinet doors.
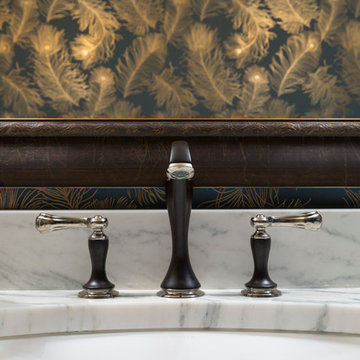
This Powder Room is used for guests and as the Main Floor bathroom. The finishes needed to be fantastic and easy to maintain.
The combined finishes of polished Nickel and Matte Oiled Rubbed Bronze used on the fixtures and accents tied into the gold feather wallpaper make this small room feel alive.
Local artists assisted in the finished look of this Powder Room. Framer's Workshop crafted the custom mirror and Suzan J Designs provided the stunning wallpaper.
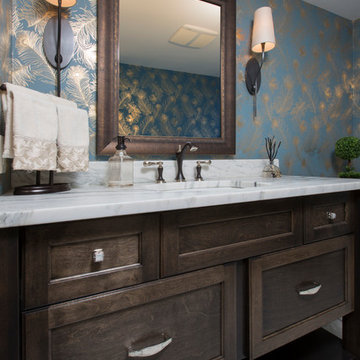
This Powder Room is used for guests and as the Main Floor bathroom. The finishes needed to be fantastic and easy to maintain.
The combined finishes of polished Nickel and Matte Oiled Rubbed Bronze used on the fixtures and accents tied into the gold feather wallpaper make this small room feel alive.
Local artists assisted in the finished look of this Powder Room. Framer's Workshop crafted the custom mirror and Suzan J Designs provided the stunning wallpaper.
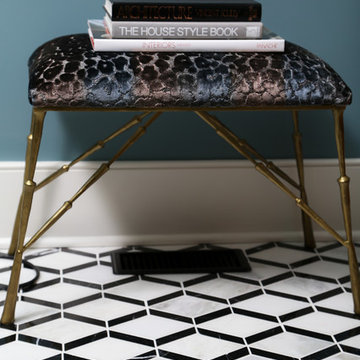
Anne Buskirk
Cette photo montre un WC et toilettes chic en bois brun de taille moyenne avec un placard avec porte à panneau surélevé, WC à poser, un carrelage gris, un carrelage blanc, un carrelage de pierre, un mur bleu, un sol en bois brun, un lavabo posé et un plan de toilette en surface solide.
Cette photo montre un WC et toilettes chic en bois brun de taille moyenne avec un placard avec porte à panneau surélevé, WC à poser, un carrelage gris, un carrelage blanc, un carrelage de pierre, un mur bleu, un sol en bois brun, un lavabo posé et un plan de toilette en surface solide.
Idées déco de WC et toilettes noirs avec un carrelage de pierre
4