Idées déco de WC et toilettes noirs avec un plan de toilette en quartz modifié
Trier par :
Budget
Trier par:Populaires du jour
61 - 80 sur 397 photos
1 sur 3

Clay Cox, Kitchen Designer; Giovanni Photography
Cette photo montre un WC et toilettes chic de taille moyenne avec un placard avec porte à panneau encastré, des portes de placard noires, WC séparés, un mur noir, un sol en carrelage de céramique, une vasque, un plan de toilette en quartz modifié et un sol multicolore.
Cette photo montre un WC et toilettes chic de taille moyenne avec un placard avec porte à panneau encastré, des portes de placard noires, WC séparés, un mur noir, un sol en carrelage de céramique, une vasque, un plan de toilette en quartz modifié et un sol multicolore.
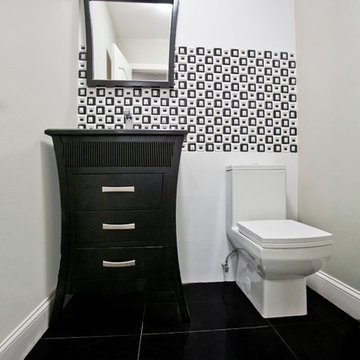
Réalisation d'un petit WC et toilettes design avec un lavabo encastré, un placard avec porte à panneau encastré, des portes de placard noires, un plan de toilette en quartz modifié, WC séparés, un carrelage noir et blanc, des carreaux de céramique, un mur vert et un sol en carrelage de céramique.
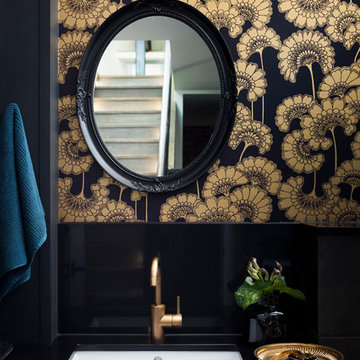
Residential Interior Design & Decoration project by Camilla Molders Design
Aménagement d'un petit WC et toilettes contemporain avec un lavabo encastré, un placard à porte plane, des portes de placard noires, un plan de toilette en quartz modifié, des carreaux de céramique, un mur noir et un carrelage noir.
Aménagement d'un petit WC et toilettes contemporain avec un lavabo encastré, un placard à porte plane, des portes de placard noires, un plan de toilette en quartz modifié, des carreaux de céramique, un mur noir et un carrelage noir.

These homeowners came to us to renovate a number of areas of their home. In their formal powder bath they wanted a sophisticated polished room that was elegant and custom in design. The formal powder was designed around stunning marble and gold wall tile with a custom starburst layout coming from behind the center of the birds nest round brass mirror. A white floating quartz countertop houses a vessel bowl sink and vessel bowl height faucet in polished nickel, wood panel and molding’s were painted black with a gold leaf detail which carried over to the ceiling for the WOW.
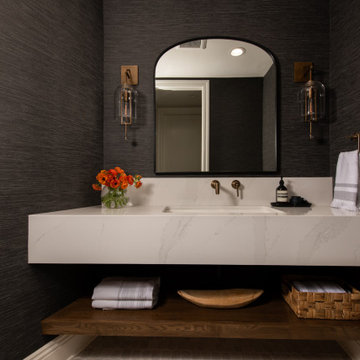
This powder bathroom remodel has geometric shape with a slanted wall and is complemented with hexagon-shaped tile flooring.
Idées déco pour un petit WC et toilettes moderne avec un placard sans porte, un mur noir, un sol en carrelage de porcelaine, un lavabo encastré, un plan de toilette en quartz modifié, un sol beige, un plan de toilette blanc et meuble-lavabo suspendu.
Idées déco pour un petit WC et toilettes moderne avec un placard sans porte, un mur noir, un sol en carrelage de porcelaine, un lavabo encastré, un plan de toilette en quartz modifié, un sol beige, un plan de toilette blanc et meuble-lavabo suspendu.
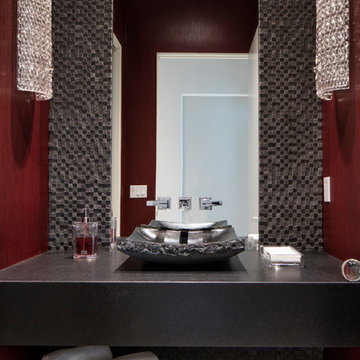
Uneek Image
Cette image montre un grand WC et toilettes minimaliste avec un carrelage marron, un mur rouge, un sol en carrelage de porcelaine, une vasque et un plan de toilette en quartz modifié.
Cette image montre un grand WC et toilettes minimaliste avec un carrelage marron, un mur rouge, un sol en carrelage de porcelaine, une vasque et un plan de toilette en quartz modifié.

Cette photo montre un petit WC et toilettes tendance avec des portes de placard noires, un carrelage noir, des carreaux de porcelaine, un mur blanc, un sol en terrazzo, une vasque, un plan de toilette en quartz modifié, un sol noir, un plan de toilette blanc et meuble-lavabo suspendu.

Aménagement d'un WC et toilettes classique de taille moyenne avec un placard en trompe-l'oeil, des portes de placard blanches, WC à poser, un mur noir, carreaux de ciment au sol, un lavabo intégré, un plan de toilette en quartz modifié, un sol multicolore et un plan de toilette blanc.
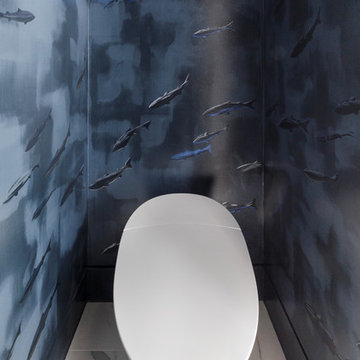
Idées déco pour un grand WC et toilettes moderne en bois clair avec un placard à porte plane, un sol en marbre, un lavabo encastré, un plan de toilette en quartz modifié, un sol gris, WC à poser et un mur bleu.
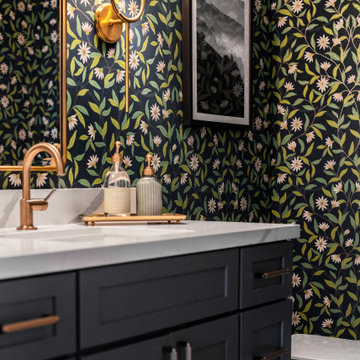
This project features a six-foot addition on the back of the home, allowing us to open up the kitchen and family room for this young and active family. These spaces were redesigned to accommodate a large open kitchen, featuring cabinets in a beautiful sage color, that opens onto the dining area and family room. Natural stone countertops add texture to the space without dominating the room.
The powder room footprint stayed the same, but new cabinetry, mirrors, and fixtures compliment the bold wallpaper, making this space surprising and fun, like a piece of statement jewelry in the middle of the home.
The kid's bathroom is youthful while still being able to age with the children. An ombre pink and white floor tile is complimented by a greenish/blue vanity and a coordinating shower niche accent tile. White walls and gold fixtures complete the space.
The primary bathroom is more sophisticated but still colorful and full of life. The wood-style chevron floor tiles anchor the room while more light and airy tones of white, blue, and cream finish the rest of the space. The freestanding tub and large shower make this the perfect retreat after a long day.
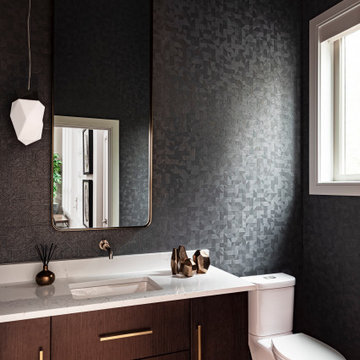
Aménagement d'un WC et toilettes contemporain en bois brun avec un placard à porte plane, WC séparés, un mur gris, un sol en bois brun, un lavabo encastré, un plan de toilette en quartz modifié, un sol marron, un plan de toilette multicolore, meuble-lavabo suspendu et du papier peint.
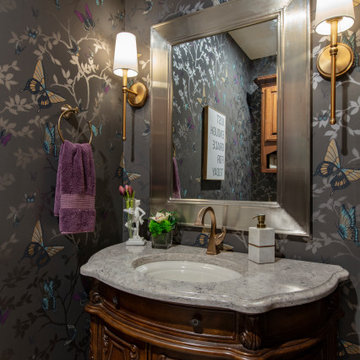
This luxurious powder room update included replacing the countertop on their current vanity, new wallpaper, changing the lighting from overhead to wall sconces. Though the size of the space didn't change, the room was transformed with these changes.
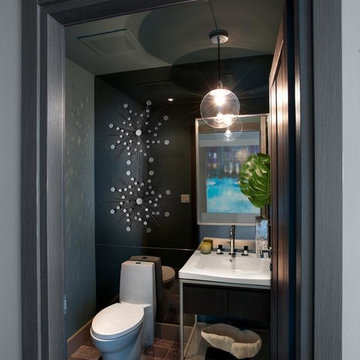
These sleek Italian interior doors enhance the beauty of this space.
Réalisation d'un petit WC et toilettes minimaliste avec un lavabo encastré, WC séparés, un mur noir, un placard sans porte, parquet foncé et un plan de toilette en quartz modifié.
Réalisation d'un petit WC et toilettes minimaliste avec un lavabo encastré, WC séparés, un mur noir, un placard sans porte, parquet foncé et un plan de toilette en quartz modifié.
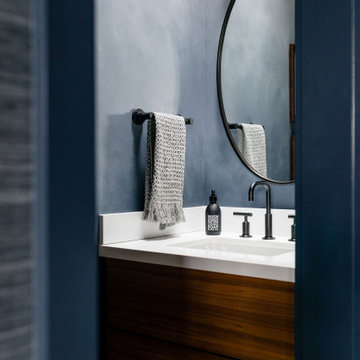
Idée de décoration pour un WC et toilettes marin en bois brun de taille moyenne avec un placard à porte plane, un mur bleu, un lavabo encastré, un plan de toilette en quartz modifié, un plan de toilette blanc et meuble-lavabo encastré.
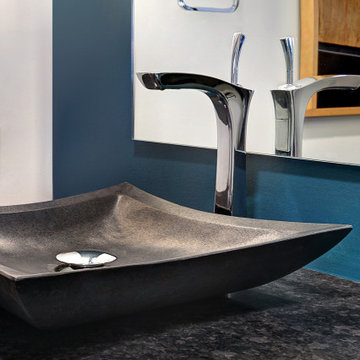
Bathroom remodel by J. Francis Company, LLC.
Photography by Jesse Riesmeyer
Cette image montre un WC et toilettes minimaliste en bois clair de taille moyenne avec un placard à porte plane, un mur multicolore, un sol en carrelage de porcelaine, une vasque, un plan de toilette en quartz modifié, un sol noir, un plan de toilette noir et meuble-lavabo encastré.
Cette image montre un WC et toilettes minimaliste en bois clair de taille moyenne avec un placard à porte plane, un mur multicolore, un sol en carrelage de porcelaine, une vasque, un plan de toilette en quartz modifié, un sol noir, un plan de toilette noir et meuble-lavabo encastré.
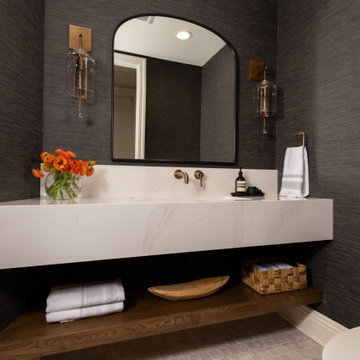
This powder bathroom features a gorgeous moody design with a quartz countertop and a floating shelf under the vanity for showing off decoration and storage.

We first worked with these clients in their Toronto home. They recently moved to a new-build in Kleinburg. While their Toronto home was traditional in style and décor, they wanted a more transitional look for their new home. We selected a neutral colour palette of creams, soft grey/blues and added punches of bold colour through art, toss cushions and accessories. All furnishings were curated to suit this family’s lifestyle. They love to host and entertain large family gatherings so maximizing seating in all main spaces was a must. The kitchen table was custom-made to accommodate 12 people comfortably for lunch or dinner or friends dropping by for coffee.
For more about Lumar Interiors, click here: https://www.lumarinteriors.com/
To learn more about this project, click here: https://www.lumarinteriors.com/portfolio/kleinburg-family-home-design-decor/

Idée de décoration pour un petit WC et toilettes tradition avec un placard avec porte à panneau surélevé, des portes de placards vertess, un plan de toilette en quartz modifié, un plan de toilette multicolore, meuble-lavabo sur pied, WC séparés, un mur multicolore, un sol en travertin, une vasque, un sol marron et du papier peint.
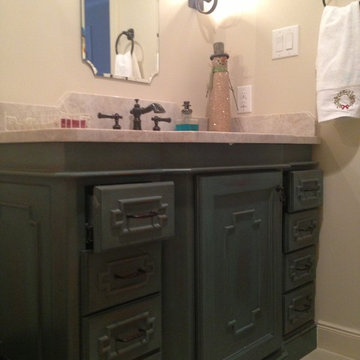
Réalisation d'un petit WC et toilettes tradition avec un placard en trompe-l'oeil, des portes de placards vertess, un mur beige, un sol en carrelage de céramique, un lavabo encastré, un plan de toilette en quartz modifié et un sol gris.
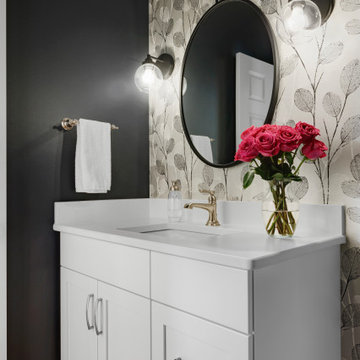
This half bathroom went from a dull, builder grade look to an eye-catching, memorable space.
The bold paint color adds drama to the room and the metallic wallpaper really make this bathroom pop! A mixture of metal finishes and the crisp white vanity add a clean look to the Half Bathroom. Hickory wood flooring was added and runs throughout the main floor of the home.
Idées déco de WC et toilettes noirs avec un plan de toilette en quartz modifié
4