Idées déco de WC et toilettes noirs avec un sol beige
Trier par :
Budget
Trier par:Populaires du jour
81 - 100 sur 266 photos
1 sur 3
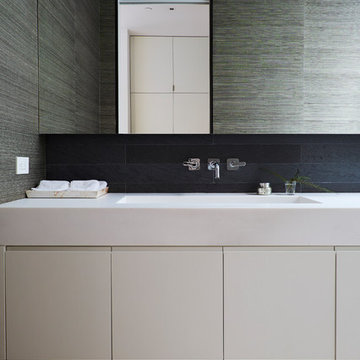
Nicole Franzen
Réalisation d'un WC et toilettes design avec un placard à porte plane, des portes de placard blanches, un mur multicolore, parquet clair, un lavabo posé et un sol beige.
Réalisation d'un WC et toilettes design avec un placard à porte plane, des portes de placard blanches, un mur multicolore, parquet clair, un lavabo posé et un sol beige.
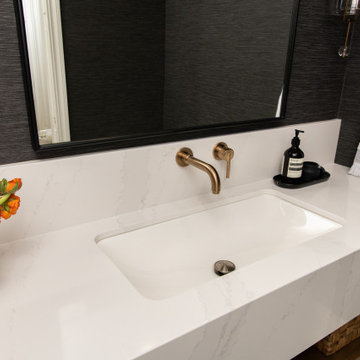
This powder bathroom has design with an undermounted sink in the vanity for a sleek design.
Réalisation d'un petit WC et toilettes minimaliste avec un placard sans porte, un mur noir, un sol en carrelage de porcelaine, un lavabo encastré, un plan de toilette en quartz modifié, un sol beige, un plan de toilette blanc et meuble-lavabo suspendu.
Réalisation d'un petit WC et toilettes minimaliste avec un placard sans porte, un mur noir, un sol en carrelage de porcelaine, un lavabo encastré, un plan de toilette en quartz modifié, un sol beige, un plan de toilette blanc et meuble-lavabo suspendu.
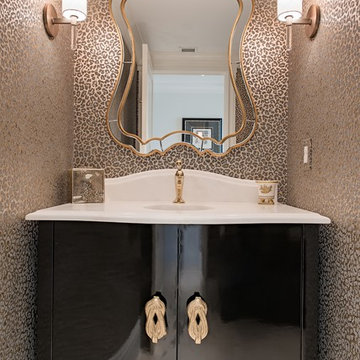
Exemple d'un WC et toilettes chic avec un placard en trompe-l'oeil, des portes de placard noires, un mur multicolore, un lavabo intégré, un sol beige et un plan de toilette blanc.
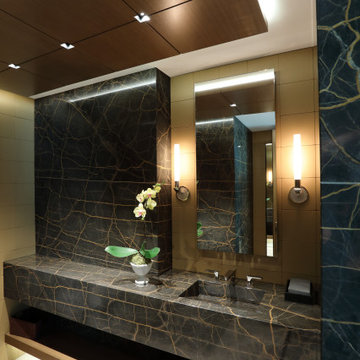
Inspiration pour un grand WC et toilettes design avec un placard à porte plane, des portes de placard grises, un carrelage gris, un mur marron, un lavabo intégré, un sol beige, un plan de toilette gris et meuble-lavabo suspendu.
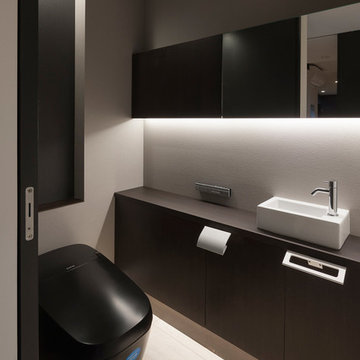
Exemple d'un WC et toilettes moderne avec un placard à porte plane, des portes de placard noires, un mur multicolore, une vasque et un sol beige.

A very nice surprise behind the doors of this powder room. A small room getting all the attention amidst all the white.Fun flamingos in silver metallic and a touch of aqua. Can we talk about that mirror? An icon at this point. White ruffles so delicately edged in silver packs a huge WoW! Notice the 2 clear pendants either side? How could we draw the attention away
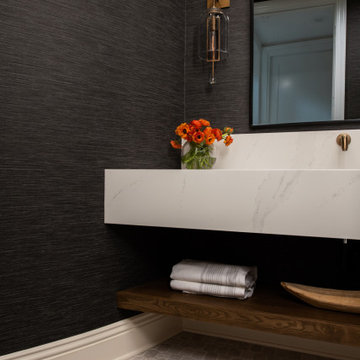
The brass fixtures in this space give this bathroom an elevated design.
Exemple d'un petit WC et toilettes moderne avec un placard sans porte, un mur noir, un sol en carrelage de porcelaine, un lavabo encastré, un plan de toilette en quartz modifié, un sol beige, un plan de toilette blanc et meuble-lavabo suspendu.
Exemple d'un petit WC et toilettes moderne avec un placard sans porte, un mur noir, un sol en carrelage de porcelaine, un lavabo encastré, un plan de toilette en quartz modifié, un sol beige, un plan de toilette blanc et meuble-lavabo suspendu.

奥行きと幅のあるトイレ。関節照明のと配色の演出でホテルのようなラグジュアリーな空間。
Réalisation d'un WC et toilettes minimaliste avec un mur beige, une vasque et un sol beige.
Réalisation d'un WC et toilettes minimaliste avec un mur beige, une vasque et un sol beige.
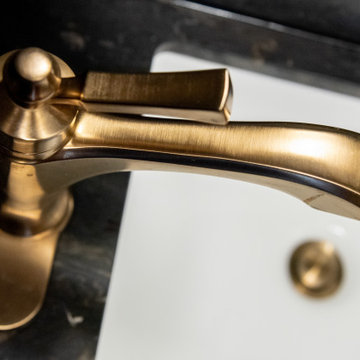
This Arts and Crafts century home in the heart of Toronto needed brightening and a few structural changes. The client wanted a powder room on the main floor where none existed, a larger coat closet, to increase the opening from her kitchen into her dining room and to completely renovate her kitchen. Along with several other updates, this house came together in such an amazing way. The home is bright and happy, the kitchen is functional with a build-in dinette, and a long island. The renovated dining area is home to stunning built-in cabinetry to showcase the client's pretty collectibles, the light fixtures are works of art and the powder room in a jewel in the center of the home. The unique finishes, including the powder room wallpaper, the antique crystal door knobs, a picket backsplash and unique colours come together with respect to the home's original architecture and style, and an updated look that works for today's modern homeowner. Custom chairs, velvet barstools and freshly painted spaces bring additional moments of well thought out design elements. Mostly, we love that the kitchen, although it appears white, is really a very light gray green called Titanium, looking soft and warm in this new and updated space.
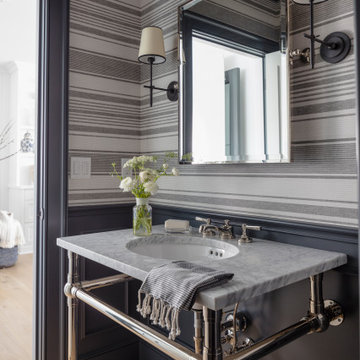
Réalisation d'un WC et toilettes marin avec un mur gris, parquet clair, un lavabo encastré, un sol beige, un plan de toilette gris, boiseries et du papier peint.
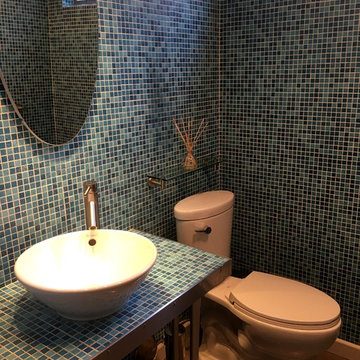
powder room, blue powder room ,
Aménagement d'un WC et toilettes moderne de taille moyenne avec un placard sans porte, un plan de toilette en carrelage, WC séparés, un carrelage bleu, mosaïque, un mur bleu, un sol en carrelage de porcelaine, une vasque, un sol beige et un plan de toilette bleu.
Aménagement d'un WC et toilettes moderne de taille moyenne avec un placard sans porte, un plan de toilette en carrelage, WC séparés, un carrelage bleu, mosaïque, un mur bleu, un sol en carrelage de porcelaine, une vasque, un sol beige et un plan de toilette bleu.
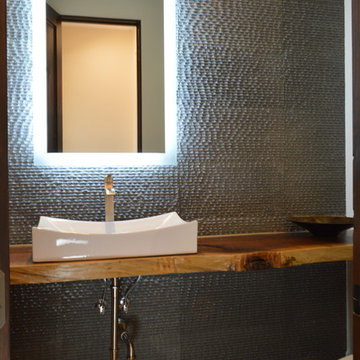
Aménagement d'un grand WC et toilettes contemporain avec une vasque, un plan de toilette en bois, un mur blanc, parquet clair, un sol beige et un plan de toilette marron.
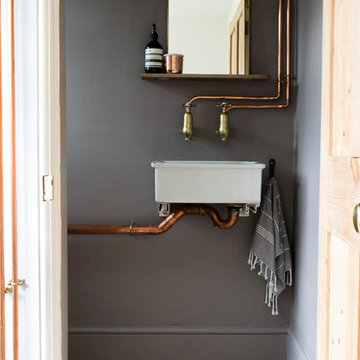
Floors of Stone
Inspiration pour un petit WC et toilettes rustique avec un mur gris, un sol en calcaire, un lavabo suspendu et un sol beige.
Inspiration pour un petit WC et toilettes rustique avec un mur gris, un sol en calcaire, un lavabo suspendu et un sol beige.

In this gorgeous Carmel residence, the primary objective for the great room was to achieve a more luminous and airy ambiance by eliminating the prevalent brown tones and refinishing the floors to a natural shade.
The kitchen underwent a stunning transformation, featuring white cabinets with stylish navy accents. The overly intricate hood was replaced with a striking two-tone metal hood, complemented by a marble backsplash that created an enchanting focal point. The two islands were redesigned to incorporate a new shape, offering ample seating to accommodate their large family.
In the butler's pantry, floating wood shelves were installed to add visual interest, along with a beverage refrigerator. The kitchen nook was transformed into a cozy booth-like atmosphere, with an upholstered bench set against beautiful wainscoting as a backdrop. An oval table was introduced to add a touch of softness.
To maintain a cohesive design throughout the home, the living room carried the blue and wood accents, incorporating them into the choice of fabrics, tiles, and shelving. The hall bath, foyer, and dining room were all refreshed to create a seamless flow and harmonious transition between each space.
---Project completed by Wendy Langston's Everything Home interior design firm, which serves Carmel, Zionsville, Fishers, Westfield, Noblesville, and Indianapolis.
For more about Everything Home, see here: https://everythinghomedesigns.com/
To learn more about this project, see here:
https://everythinghomedesigns.com/portfolio/carmel-indiana-home-redesign-remodeling
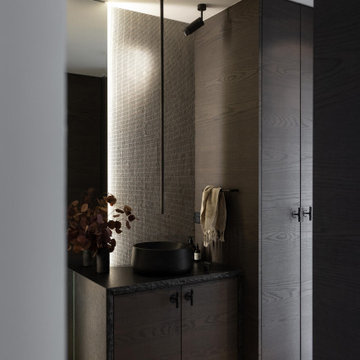
A multi use room - this is not only a powder room but also a laundry. My clients wanted to hide the utilitarian aspect of the room so the washer and dryer are hidden behind cabinet doors.
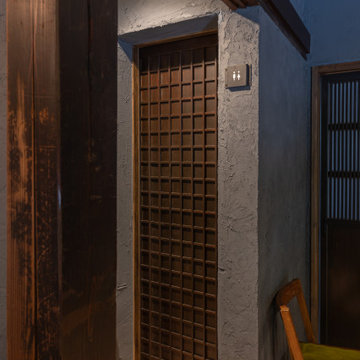
Idées déco pour un petit WC et toilettes avec un placard sans porte, WC à poser, un mur bleu, un sol en vinyl, meuble-lavabo sur pied, un sol beige et du papier peint.
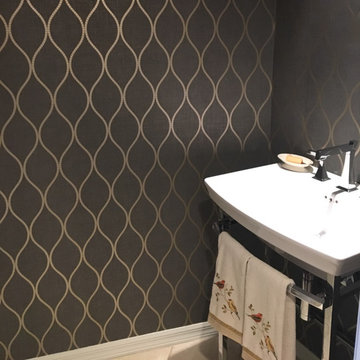
candele artigianali con pizzo
Idée de décoration pour un WC et toilettes design avec un mur marron, parquet clair, un sol beige et du papier peint.
Idée de décoration pour un WC et toilettes design avec un mur marron, parquet clair, un sol beige et du papier peint.
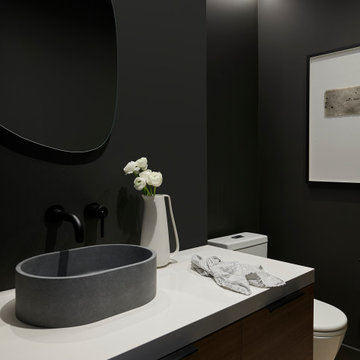
Réalisation d'un WC et toilettes design en bois foncé de taille moyenne avec WC à poser, un mur noir, parquet clair, une vasque, un plan de toilette en quartz modifié, un sol beige, un plan de toilette blanc et meuble-lavabo suspendu.
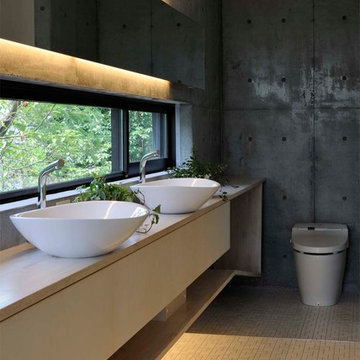
Réalisation d'un WC et toilettes design avec un mur gris, une vasque et un sol beige.
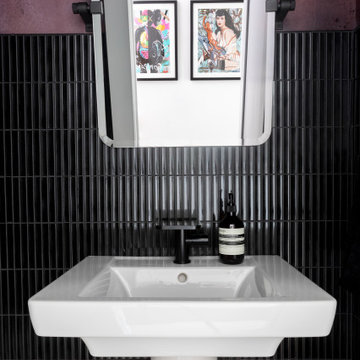
A small but dramatic powder room tiled in a black kitkat tile, accented by mauve watercolor wallpaper, a pivoting mirror and waterfall faucet.
Réalisation d'un petit WC et toilettes avec un carrelage noir, mosaïque, un mur rose, parquet clair, un lavabo de ferme et un sol beige.
Réalisation d'un petit WC et toilettes avec un carrelage noir, mosaïque, un mur rose, parquet clair, un lavabo de ferme et un sol beige.
Idées déco de WC et toilettes noirs avec un sol beige
5