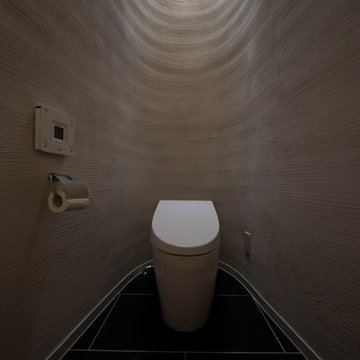Idées déco de WC et toilettes noirs, beiges
Trier par :
Budget
Trier par:Populaires du jour
121 - 140 sur 30 787 photos
1 sur 3
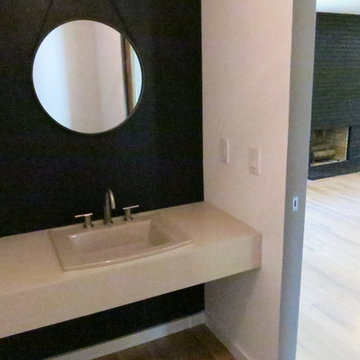
All the bathroom spaces in this project were small, but this powder room turned out to be a little gem. I covered the front wall in large black tile and used black grout to make the joints disappear. A floating sink wrapped in matching tile helped me avoid the ground-bound feeling of a traditional vanity. Last, I suspended a black iron mirror from black industrial chain. A pocket door instead of a traditional swinging door helped reinforce the feel that this tiny room was a perfect hidden secret.
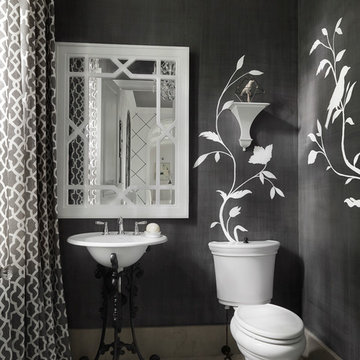
Idées déco pour un WC et toilettes contemporain de taille moyenne avec WC séparés, un mur noir, un sol en carrelage de céramique, un lavabo de ferme et un sol gris.

This tiny home packs a punch with timeless sophistication and updated whimsical touches. This homeowner wanted some wow in the powder room so we used Elitis vinyl hair on hide wallpaper to provide the impact she desired
David Duncan Livingston

Inspiration pour un grand WC et toilettes sud-ouest américain en bois foncé avec un placard en trompe-l'oeil, un carrelage multicolore, mosaïque, une vasque, un mur noir, un sol en travertin, un plan de toilette en béton, un sol blanc et un plan de toilette gris.

Matt Hesselgrave with Cornerstone Construction Group
Inspiration pour un WC et toilettes traditionnel en bois foncé de taille moyenne avec un lavabo posé, un plan de toilette en quartz, WC séparés, un carrelage bleu, des carreaux de céramique, un mur gris et un placard avec porte à panneau encastré.
Inspiration pour un WC et toilettes traditionnel en bois foncé de taille moyenne avec un lavabo posé, un plan de toilette en quartz, WC séparés, un carrelage bleu, des carreaux de céramique, un mur gris et un placard avec porte à panneau encastré.

Idées déco pour un petit WC et toilettes contemporain en bois foncé avec un mur gris, WC à poser, un carrelage blanc, des carreaux de céramique, un sol en carrelage de porcelaine, un lavabo encastré, un plan de toilette en granite, un sol gris et un plan de toilette noir.
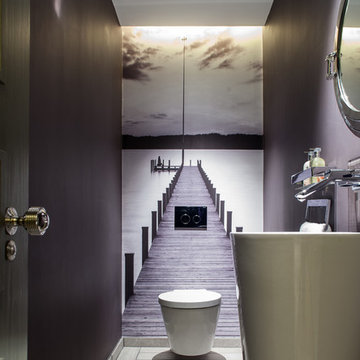
Inspiration pour un WC suspendu design de taille moyenne avec un lavabo de ferme et un mur violet.
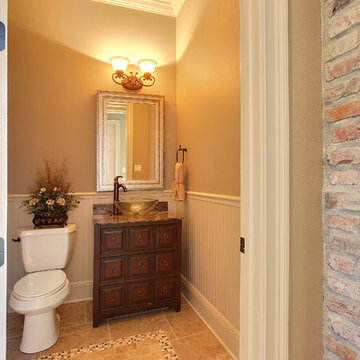
Cette image montre un WC et toilettes traditionnel en bois foncé avec une vasque, un placard en trompe-l'oeil, un plan de toilette en granite, un carrelage beige et un mur beige.

Alex Hayden
Inspiration pour un petit WC et toilettes traditionnel avec un lavabo de ferme et un mur multicolore.
Inspiration pour un petit WC et toilettes traditionnel avec un lavabo de ferme et un mur multicolore.
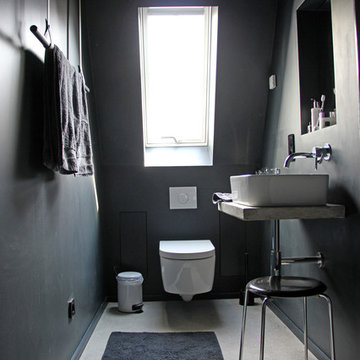
©AnneLiWest|Berlin
Exemple d'un petit WC suspendu industriel avec une vasque, un mur noir, sol en béton ciré et un plan de toilette en béton.
Exemple d'un petit WC suspendu industriel avec une vasque, un mur noir, sol en béton ciré et un plan de toilette en béton.
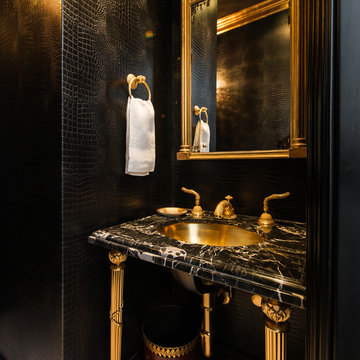
M. Wright Design
Photographer: Marc Angeles
Inspiration pour un WC et toilettes traditionnel avec un plan vasque et un mur noir.
Inspiration pour un WC et toilettes traditionnel avec un plan vasque et un mur noir.

If cost is no object what can be more practical and stylish than a marble clad bathroom? Many companies supplying marble will let you go to the yard to select the piece. As it is a natural product mined out of the ground no two pieces are exactly alike. In this bathroom the marble veining continues across the alcove so it still looks like a large continuous slab.
Photography: Philip Vile
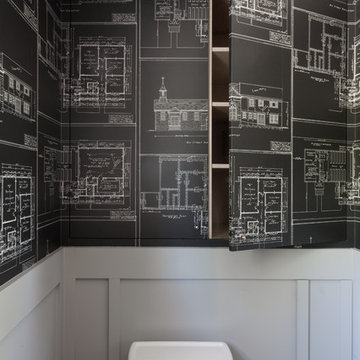
David Duncan Livingston
Réalisation d'un petit WC et toilettes tradition avec WC séparés et un mur gris.
Réalisation d'un petit WC et toilettes tradition avec WC séparés et un mur gris.

Thomas Dalhoff
Réalisation d'un petit WC et toilettes tradition avec un plan vasque, un mur multicolore et un sol en carrelage de terre cuite.
Réalisation d'un petit WC et toilettes tradition avec un plan vasque, un mur multicolore et un sol en carrelage de terre cuite.
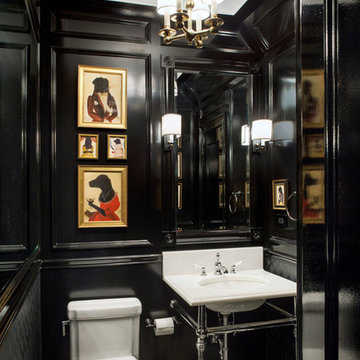
© Ofer Wolberger
Réalisation d'un WC et toilettes tradition avec un lavabo encastré et un mur noir.
Réalisation d'un WC et toilettes tradition avec un lavabo encastré et un mur noir.
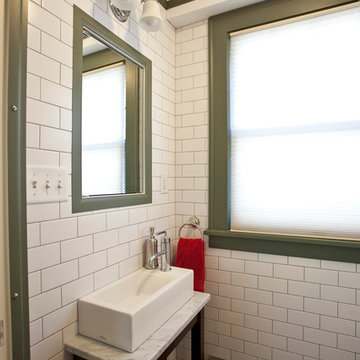
Winner of 2014 regional and national Chrysalis awards for interiors > $100,000!
The powder room was remodeled with floor-to-ceiling subway tile, and features a custom built vanity with a carrera marble top and a small, modern, console sink.

Upper Wall: Benjamin Moore Gray Cashmere Paint.
Lower wall: Crushed glass with stone rhomboid mosaic from the Aura Harlequin Collection in silver cloud color, that comes in 12" x 12" sheets, finished with 2" x 12" honed marble chair rail with ogee edge.
TOTO Pedestal sink & Water closet from the Guinevere Collection.
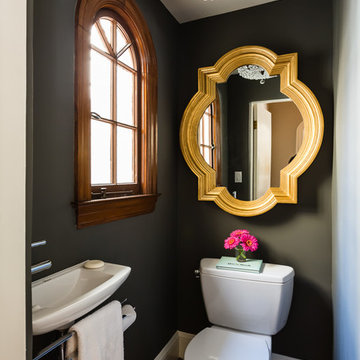
Catherine Nguyen. Neill & Lee Contractors. Closet converted to a powder room.
Idée de décoration pour un WC et toilettes design avec un lavabo suspendu.
Idée de décoration pour un WC et toilettes design avec un lavabo suspendu.

This bathroom illustrates how traditional and contemporary details can work together. It double as both the family's main bathroom as well as the primary guest bathroom. Details like wallpaper give it more character and warmth than a typical bathroom. The floating vanity is large, providing exemplary storage, but feels light in the room.
Leslie Goodwin Photography
Idées déco de WC et toilettes noirs, beiges
7
